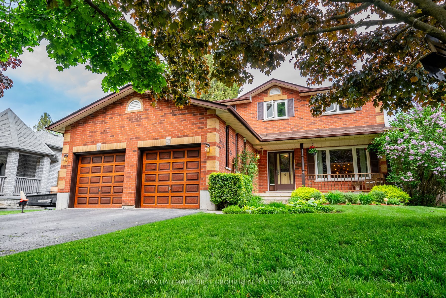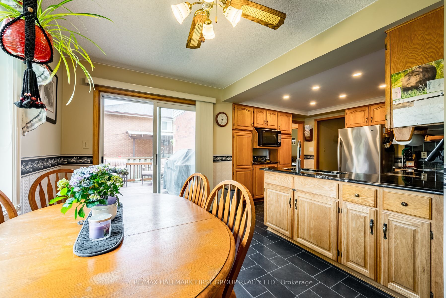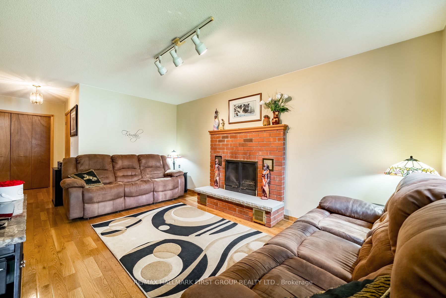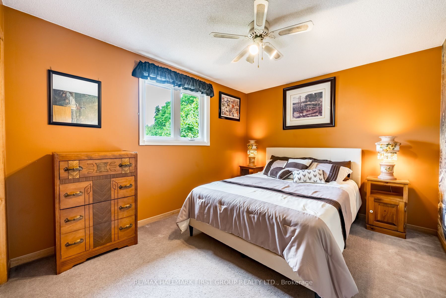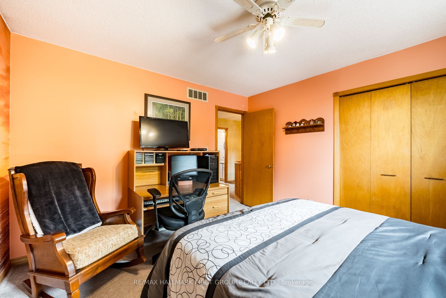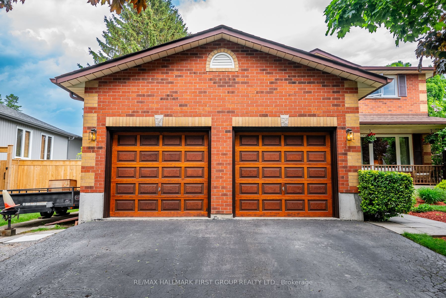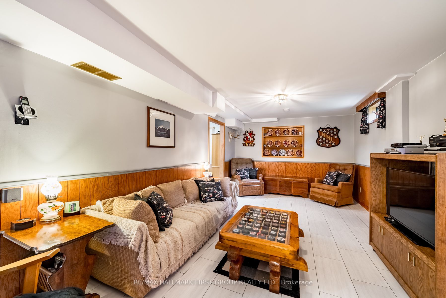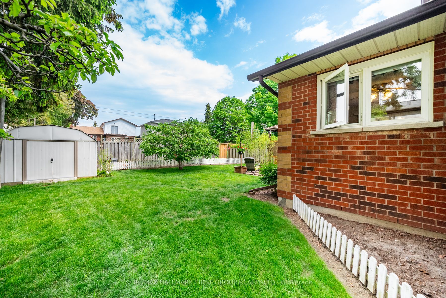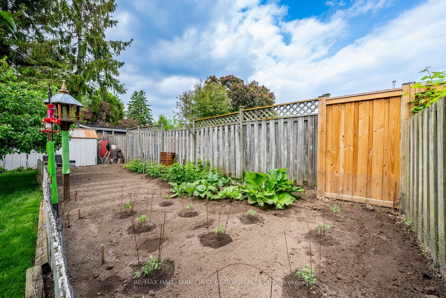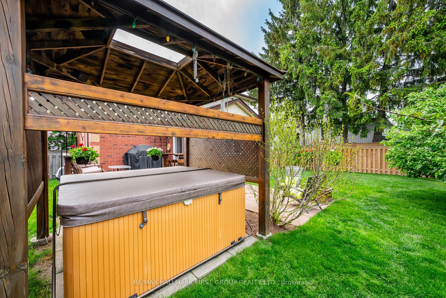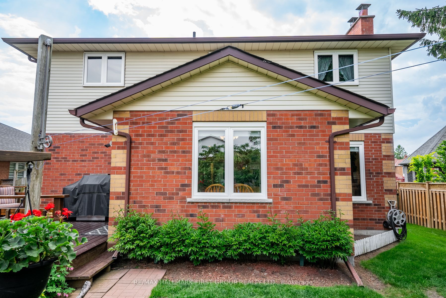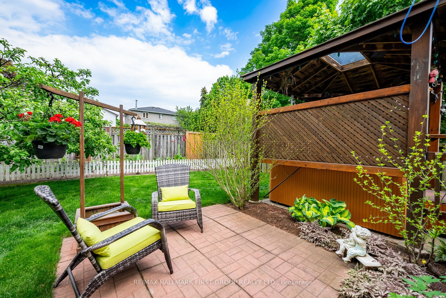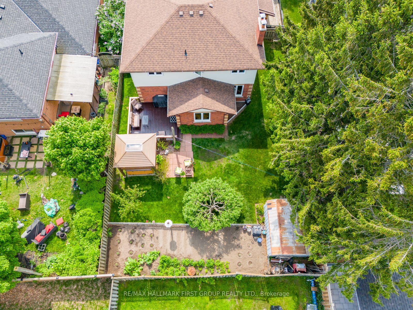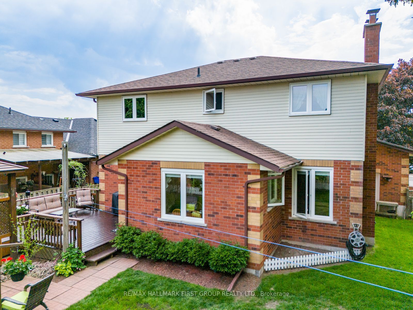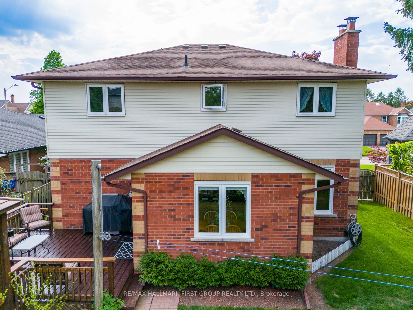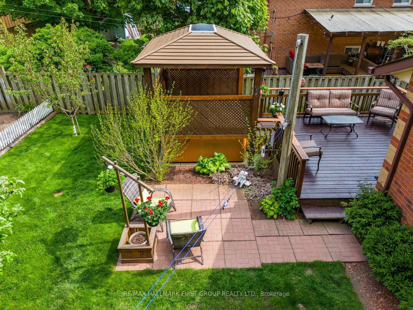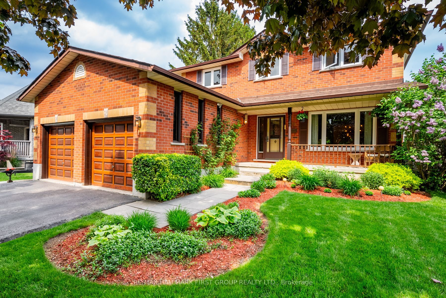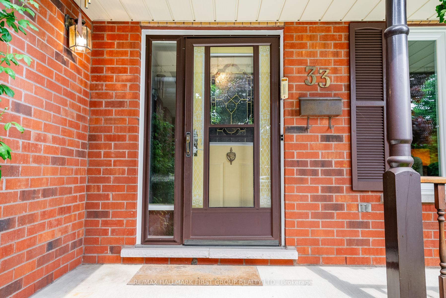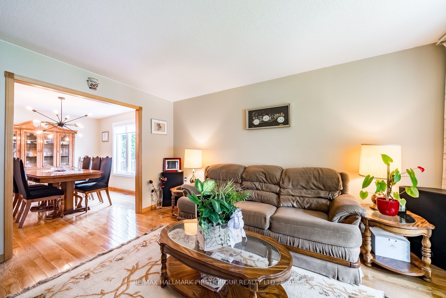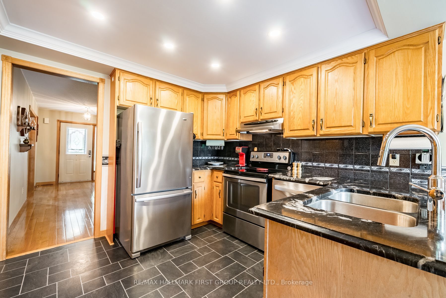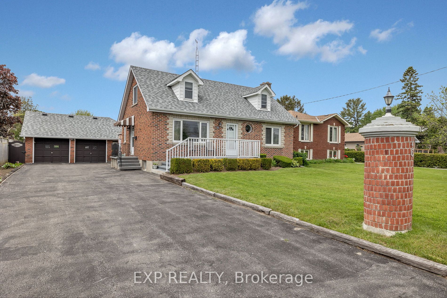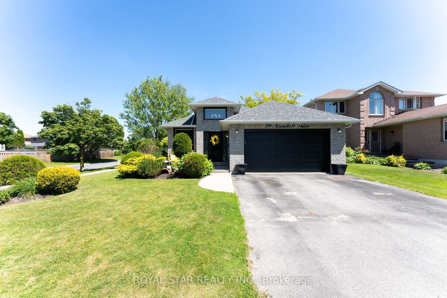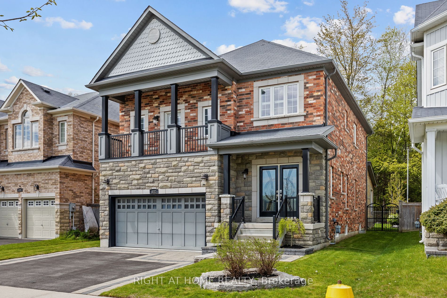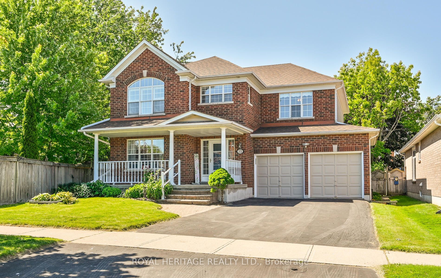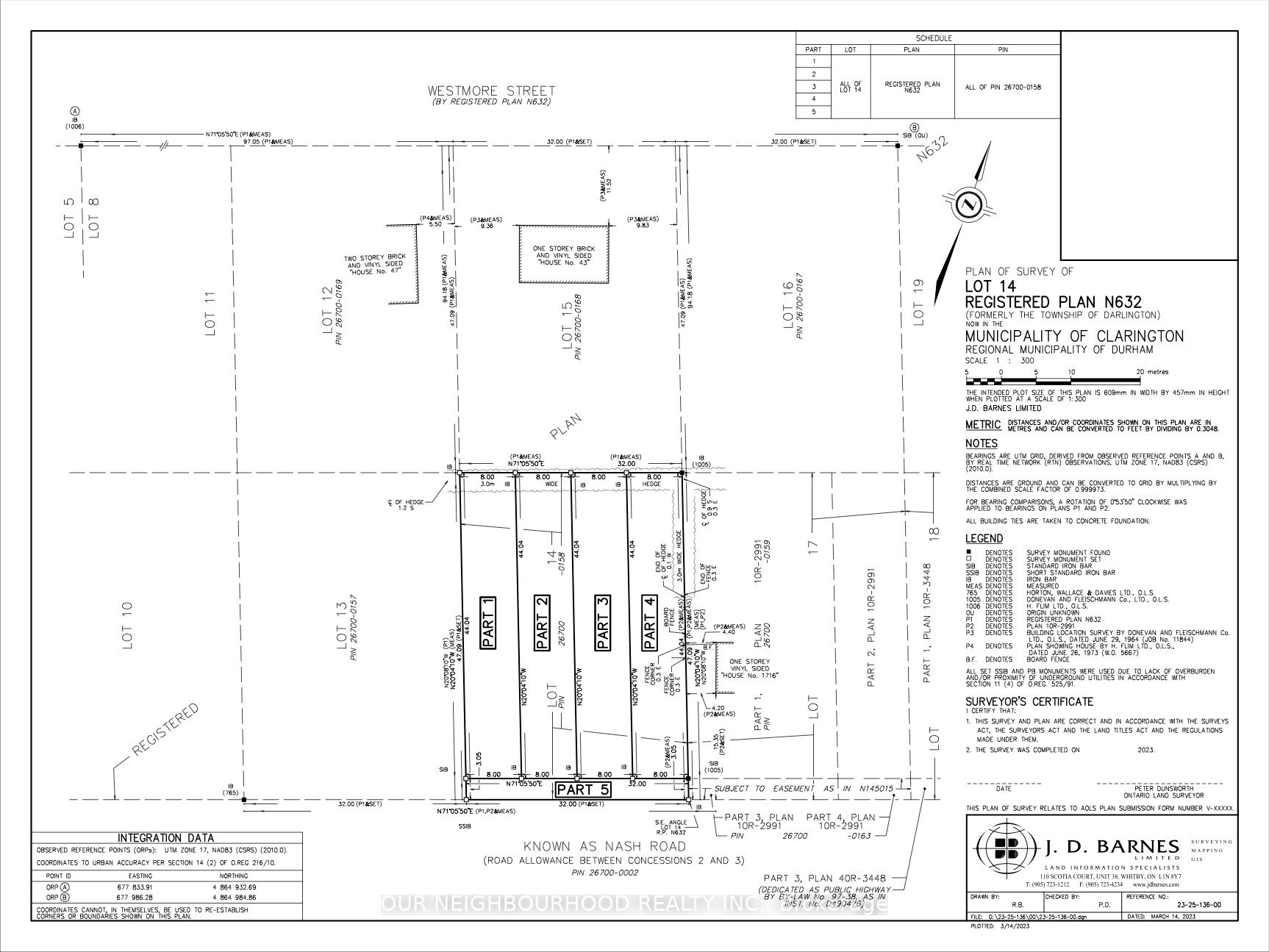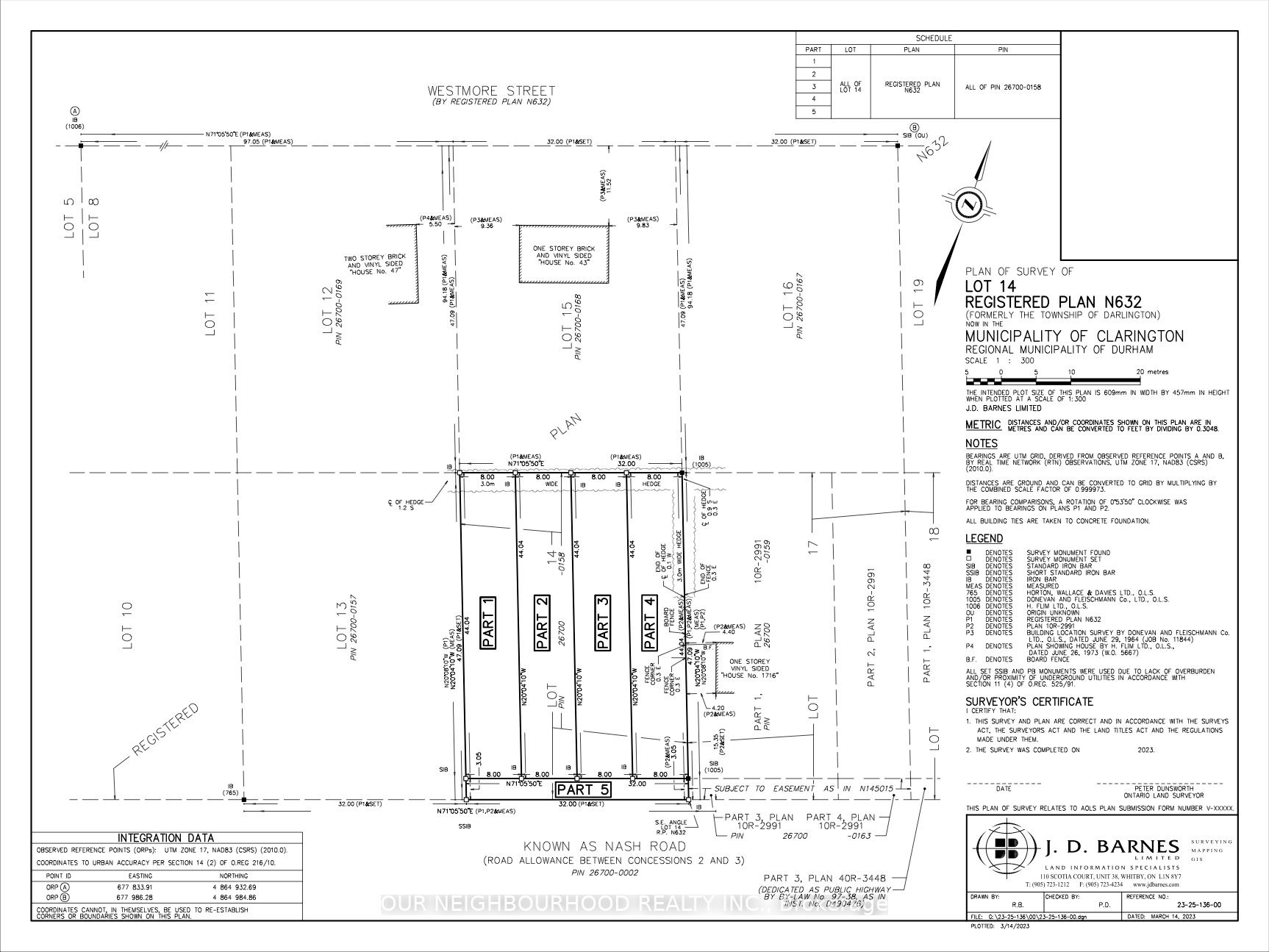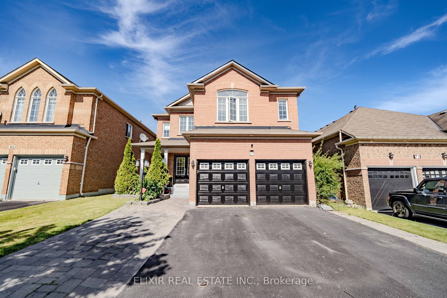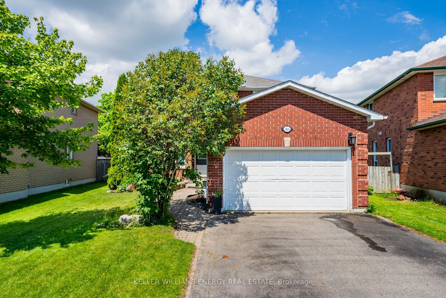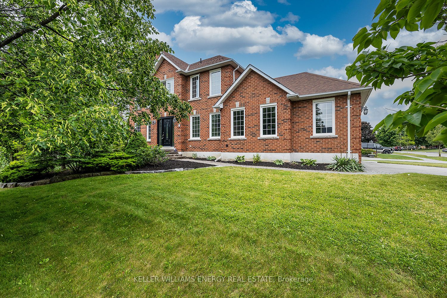33 Renwick Rd
$1,025,000/ For Sale
Details | 33 Renwick Rd
Welcome home to 33 Renwick Road - nestled in White Cliffe Estates the most sought after neighbourhood in Courtice. This impeccably maintained 4-bed, 3-bath home shows pride of ownership throughout and offers a spacious layout perfect for family living and entertaining. The main floor features hardwood flowing through the living room with double French doors, a formal dining room, main hallway & family room featuring woodburning fireplace. The kitchen features granite countertops, large pantry, backsplash, pot lights & breakfast area with walkout to deck and hot tub with built-in gazebo overlooking the fully fenced yard and freshly planted veggie garden. 4 generous bedrooms provide ample space for your family, with the over-sized primary bedroom featuring a 4pc ensuite. The basement offers a haven for family activities & hobbies with a rec room, complete with a functional wood stove, a games room, a sewing room or office & small workshop and cold cellar. Enjoy the convenience of main floor laundry with garage access. This home is an incredible opportunity to live in a prominent neighbourhood close to multiple schools, parks, and amenities. Don't miss the chance to make this gem your own!
Brand new furnace Nov 2023, Roof 2016 & windows 2007, high speed fibre optic internet.
Room Details:
| Room | Level | Length (m) | Width (m) | |||
|---|---|---|---|---|---|---|
| Living | Main | 4.44 | 4.32 | Picture Window | Hardwood Floor | French Doors |
| Dining | Main | 3.63 | 3.02 | Formal Rm | Hardwood Floor | Window |
| Kitchen | Main | 3.13 | 2.90 | Backsplash | Granite Counter | Pantry |
| Breakfast | Main | 4.08 | 2.52 | Picture Window | W/O To Deck | |
| Family | Main | 4.92 | 3.40 | Hardwood Floor | Fireplace | |
| Prim Bdrm | 2nd | 4.42 | 3.74 | His/Hers Closets | 4 Pc Ensuite | |
| 2nd Br | 2nd | 3.74 | 3.04 | Double Closet | ||
| 3rd Br | 2nd | 3.78 | 3.24 | Double Closet | ||
| 4th Br | 2nd | 3.73 | 3.24 | Double Closet | ||
| Rec | Bsmt | 7.88 | 3.35 | Wood Stove | ||
| Games | Bsmt | 5.53 | 3.92 | |||
| Office | Bsmt | 3.26 | 2.25 |
