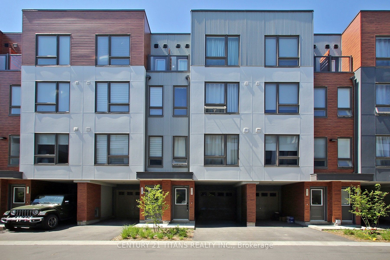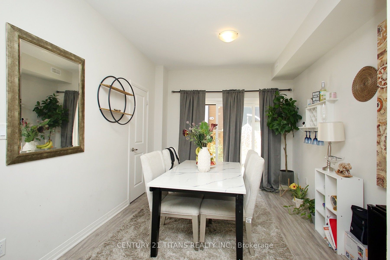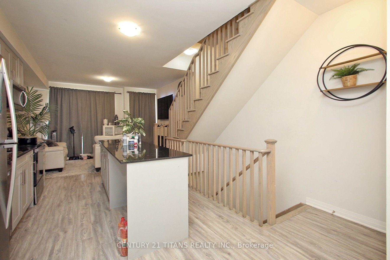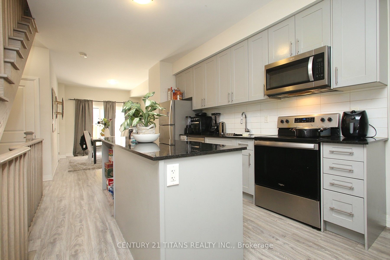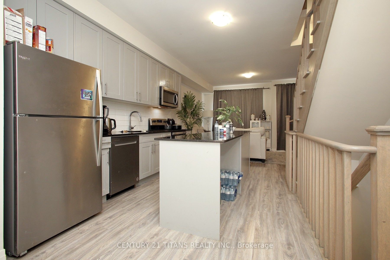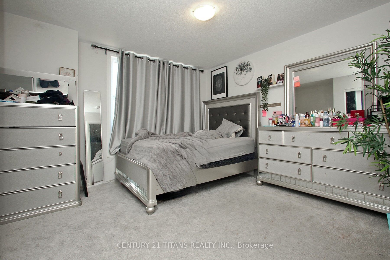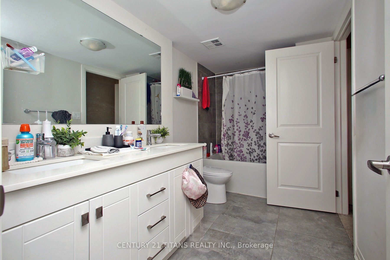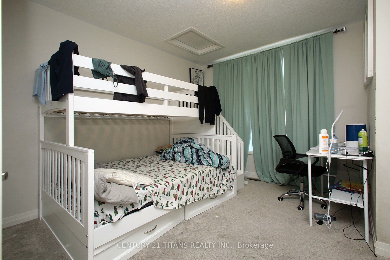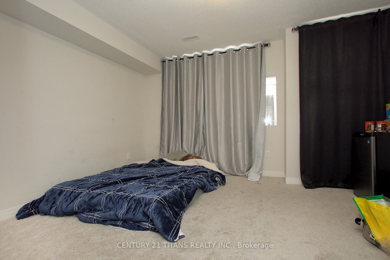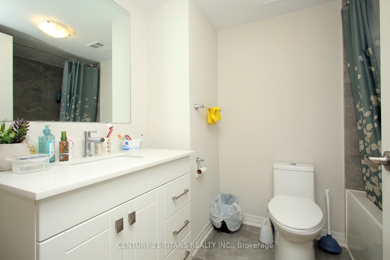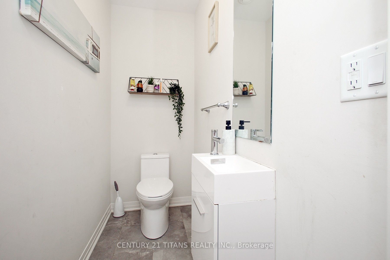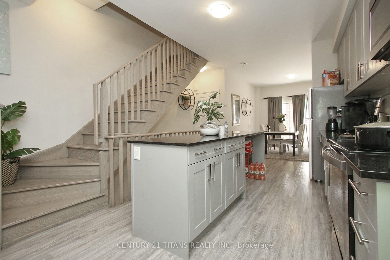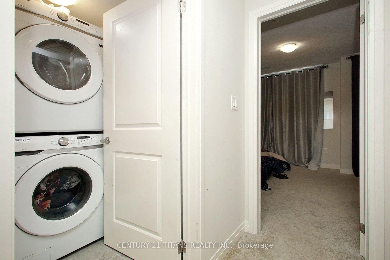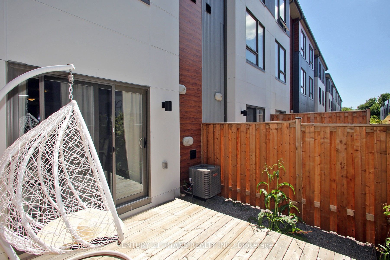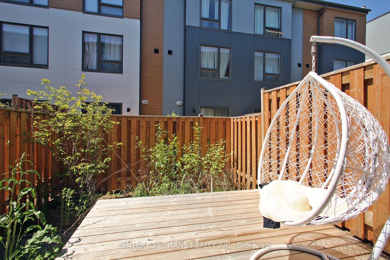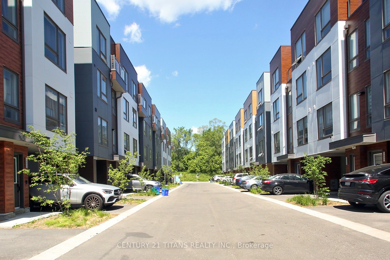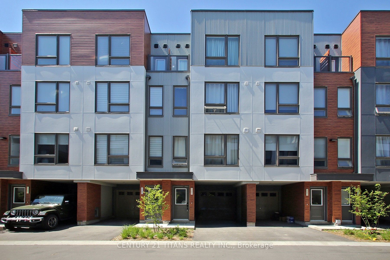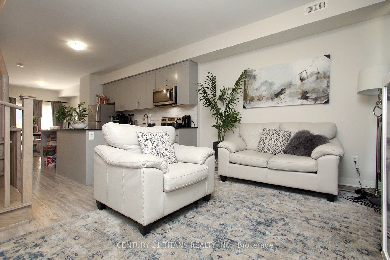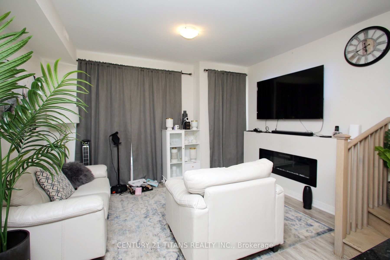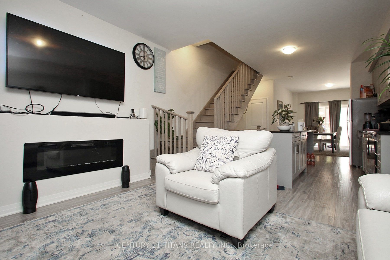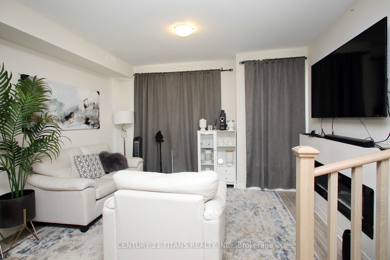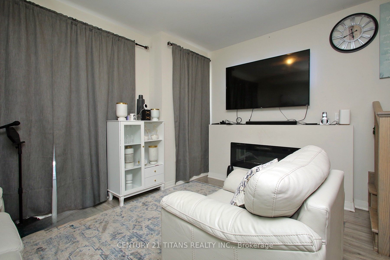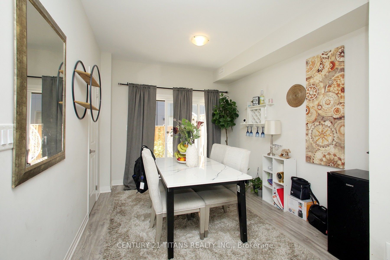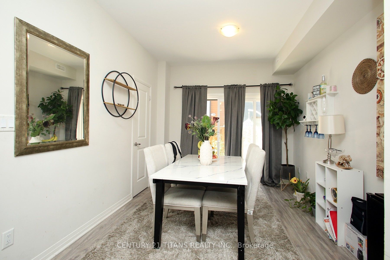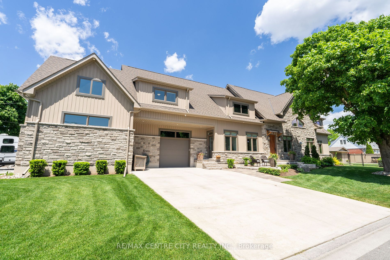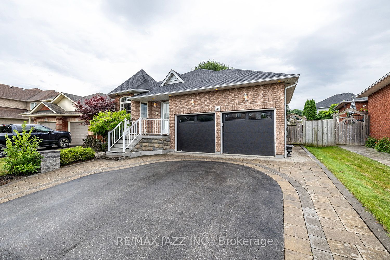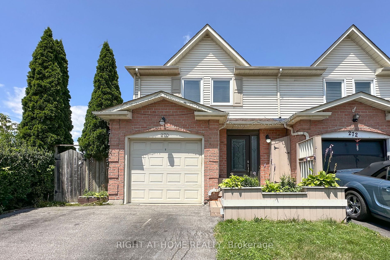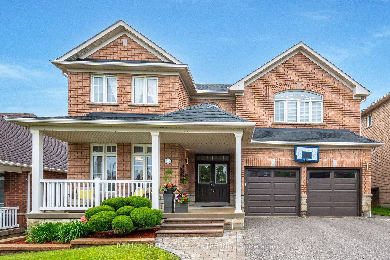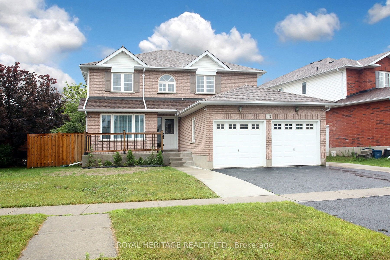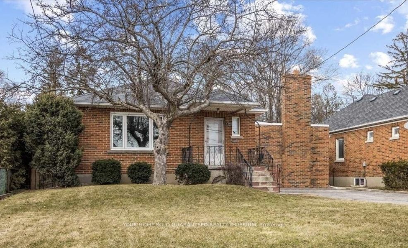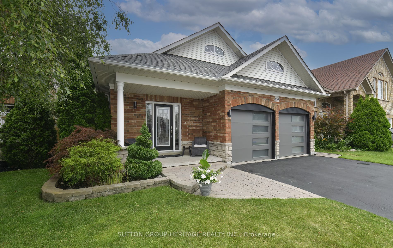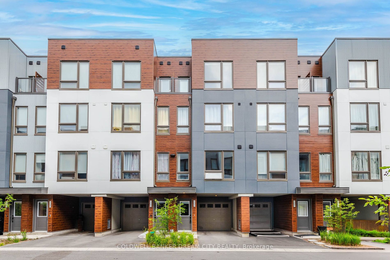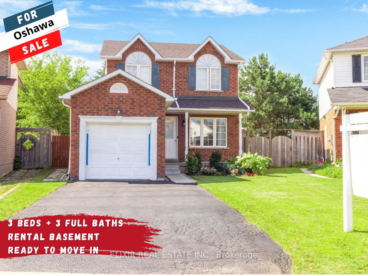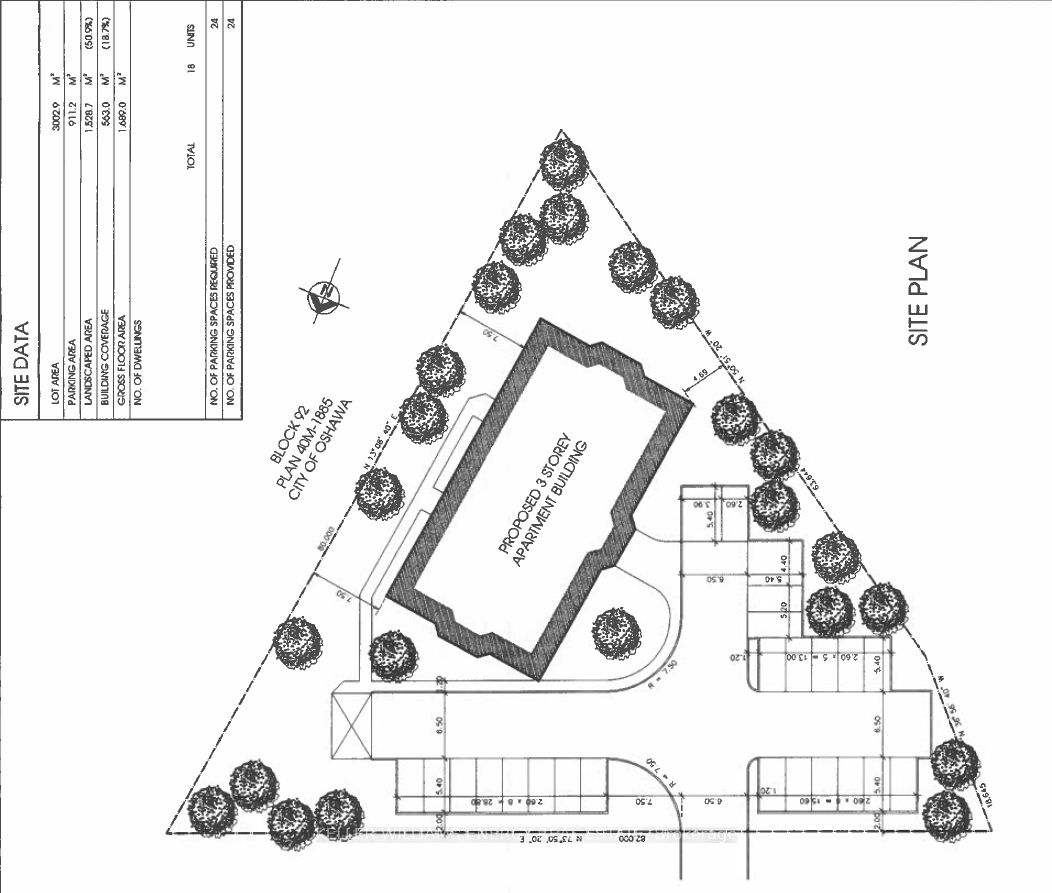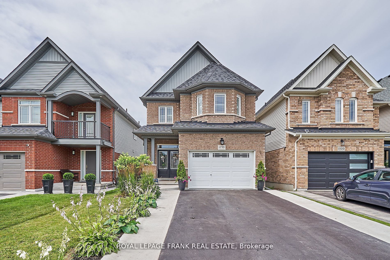1703 Pleasure Valley Path
$760,000/ For Sale
Details | 1703 Pleasure Valley Path
Introducing the newer built Ironwood North Oshawa home. An elegant residence featuring 4 bedrooms, 3 bathrooms, a gourmet kitchen perfect for entertaining and an inviting open-concept main floor. The highlight is the spacious third-level primary bedroom with a walk-in closet, modern ensuite. This home offers a unique and stunning natural setting with unmatched outdoor amenities. Not to mention all the incredible details from top to bottom! The outdoor family living Park is only available to Ironwood community residents at Pleasure Valley Path. The private green space is a shared area for residents to enjoy community, trails, cycling, walking pets, and children's play. A rare opportunity within a community, Walking Distance from University of Ontario Institute of Technology. All other amenities are near by.
A prime location! This home is located near the Highway 401 & 407. Shopping, parks, and renowned institutions like Ontario Tech University and Durham College ensures convenience. Explore entertainment, outdoor activities just moments away.
Room Details:
| Room | Level | Length (m) | Width (m) | |||
|---|---|---|---|---|---|---|
| Living | Main | 4.14 | 3.79 | Fireplace | Laminate | Open Concept |
| Dining | Main | 3.79 | 10.00 | Open Concept | Laminate | Walk-Out |
| Kitchen | Main | 3.91 | 2.52 | Granite Counter | Centre Island | Stainless Steel Appl |
| 2nd Br | 2nd | 3.45 | 3.10 | Closet | Laminate | Window |
| 3rd Br | 2nd | 4.14 | 11.00 | Closet | Laminate | Window |
| 4th Br | 3rd | 4.14 | 3.35 | Closet | Laminate | Window |
| Prim Bdrm | 3rd | 4.09 | 3.45 | Large Closet | Laminate | 4 Pc Ensuite |
| Utility | Ground | 0.00 | 0.00 |
