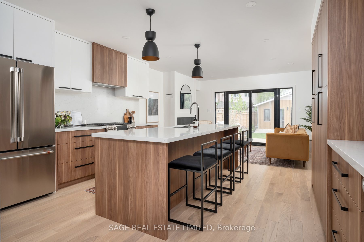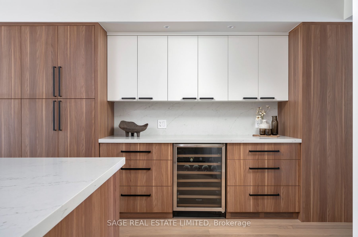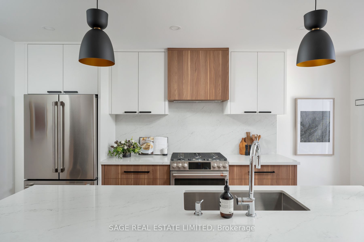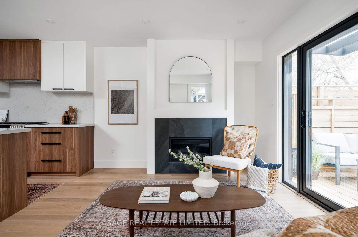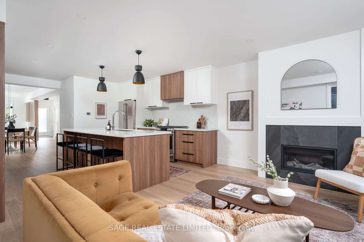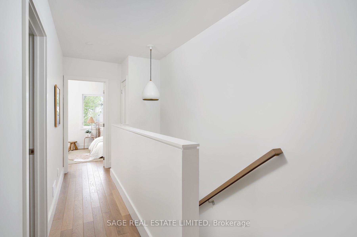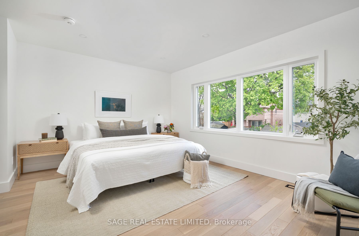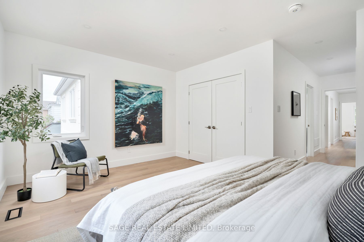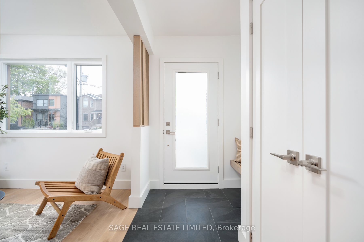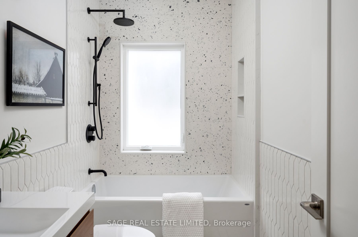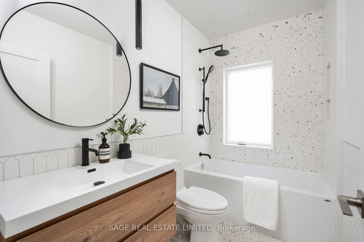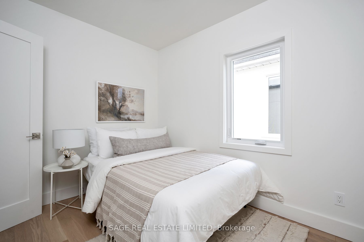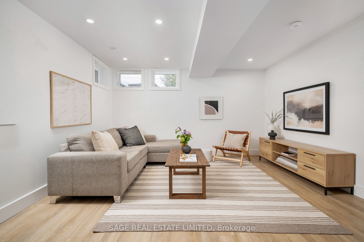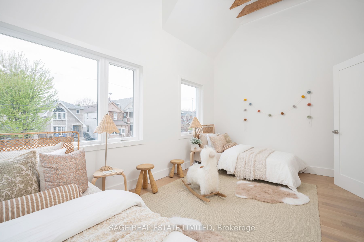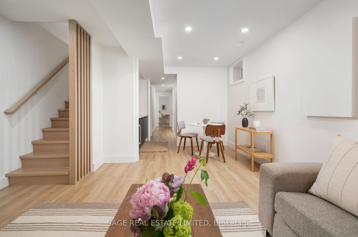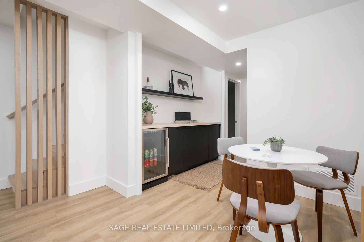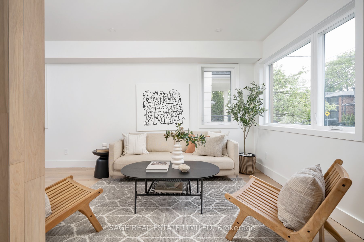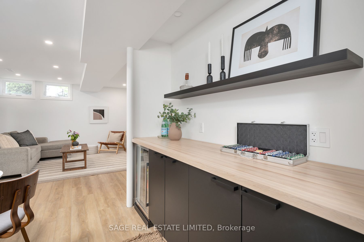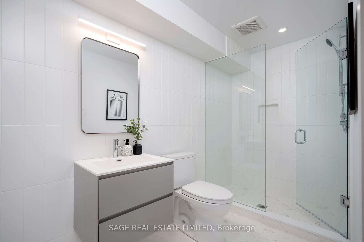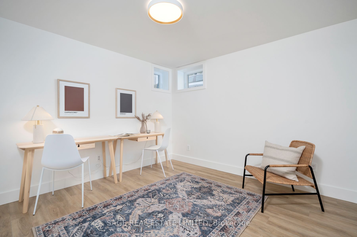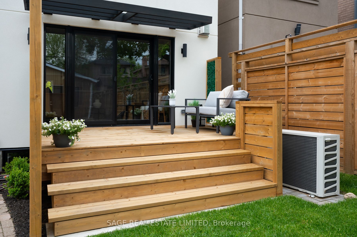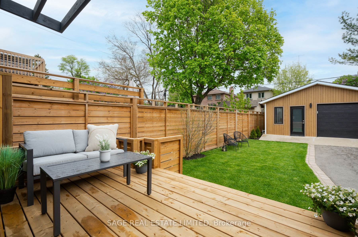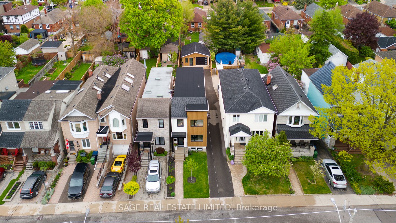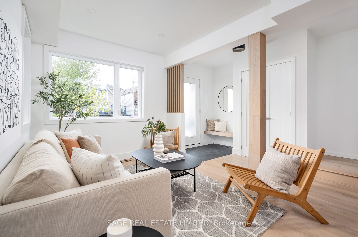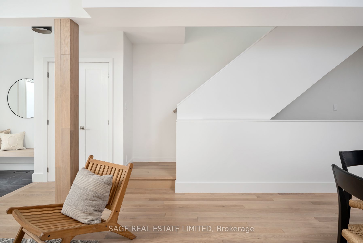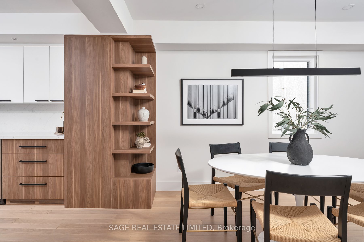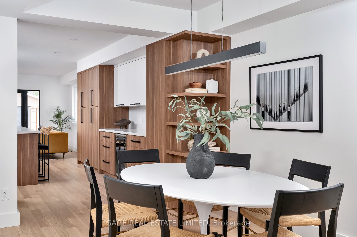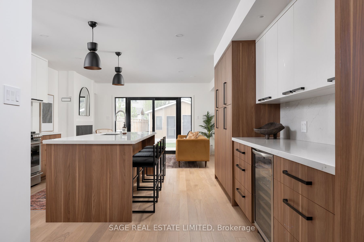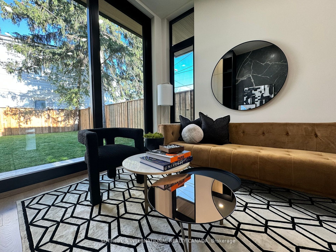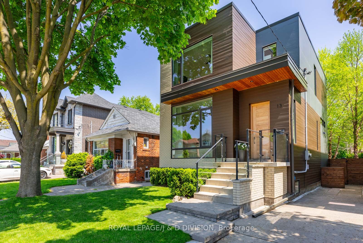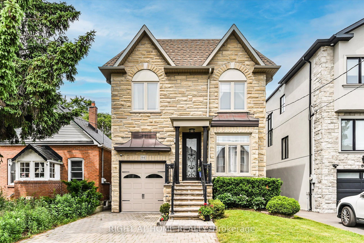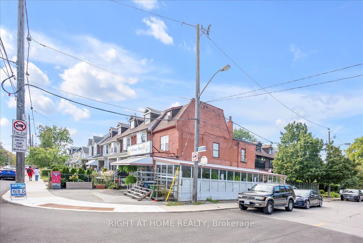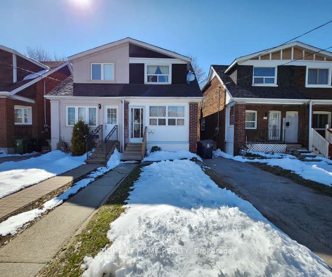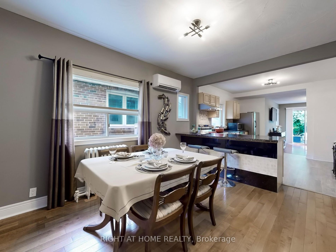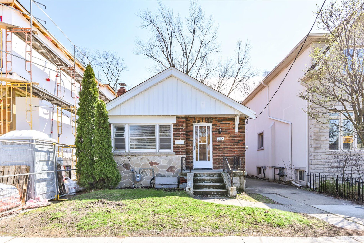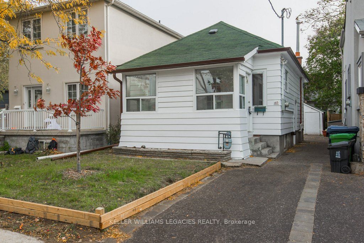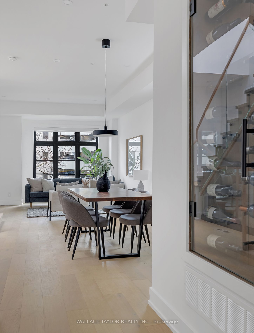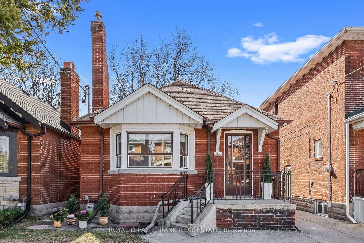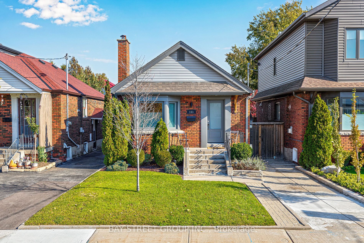245 Linsmore Cres
$2,150,000/ For Sale
Details | 245 Linsmore Cres
Presenting 245 Linsmore Cres: a fully renovated, magazine-worthy residence that epitomizes modern living. Situated on a serene street in prime East York, this 3+1 bedroom, 4-bathroom home captivates with its sleek design and meticulous craftsmanship. Thoughtfully curated for family comfort, the open-concept main floor features a spacious kitchen island, gas fireplace, and soaring ceilings, creating an ideal space for both entertaining and relaxation. Abundant windows flood the home with natural light, illuminating the beautifully crafted hardwood floors throughout. Retreat to the primary suite, a haven of luxury featuring a spa-like 5-piece ensuite, separate tub, and picturesque views of white pine trees. His-and-hers closets and a corner of windows complete this tranquil sanctuary. The basement is a true extension of the home, offering approximately 8ft ceilings, heated floors, a generous recreational room, and a versatile bedroom perfect for office use. Outdoor amenities abound with a deck equipped with a BBQ gas line and a rare oversized garage, providing ample space for vehicles, workshops, and storage, complete with 40 amps of power. Exceptionally LARGE mutual drive. Fits 2 cars plus one car in Garage. Home Inspection Available.
Dieppe park (outdoor ice rink, baseball diamond, sports field, playground & splash pad) less than a minute walk away. East York Montessori, East York Tennis Club, Farmers Market, BOCA brunch, all within 3 minute walk. Close to TTC and DVP.
Room Details:
| Room | Level | Length (m) | Width (m) | |||
|---|---|---|---|---|---|---|
| Living | Main | 3.68 | 4.57 | Combined W/Dining | Hardwood Floor | Large Window |
| Dining | Main | 3.97 | 3.43 | Combined W/Living | Hardwood Floor | Large Window |
| Kitchen | Main | 8.31 | 4.57 | Quartz Counter | Stainless Steel Appl | Combined W/Family |
| Family | Main | 8.31 | 4.57 | W/O To Deck | Hardwood Floor | Combined W/Kitchen |
| Prim Bdrm | 2nd | 3.53 | 4.61 | Hardwood Floor | 5 Pc Ensuite | Large Closet |
| 2nd Br | 2nd | 2.93 | 2.54 | Large Window | Hardwood Floor | Closet |
| 3rd Br | 2nd | 2.93 | 4.57 | Cathedral Ceiling | Hardwood Floor | Large Window |
| Rec | Bsmt | 6.04 | 4.11 | Laminate | Heated Floor | |
| Office | Bsmt | 3.28 | 3.48 | Laminate | Heated Floor |
