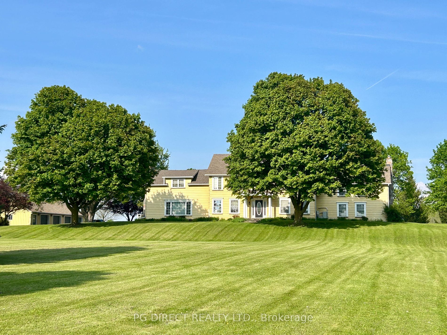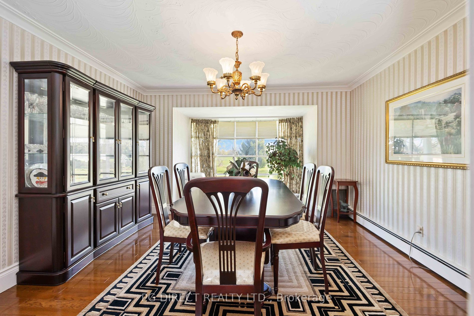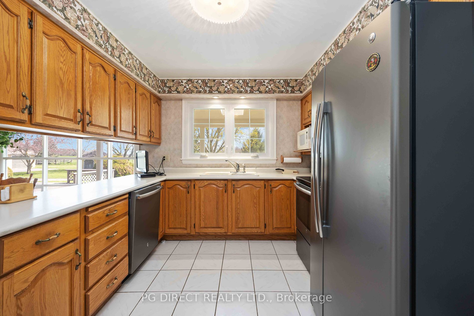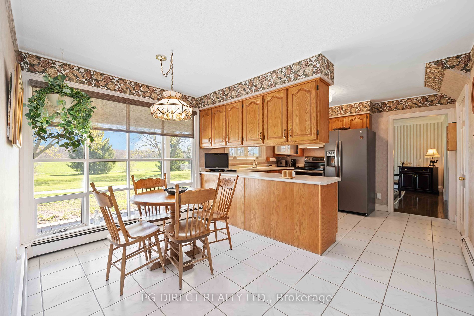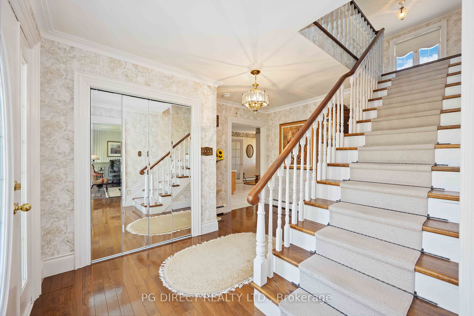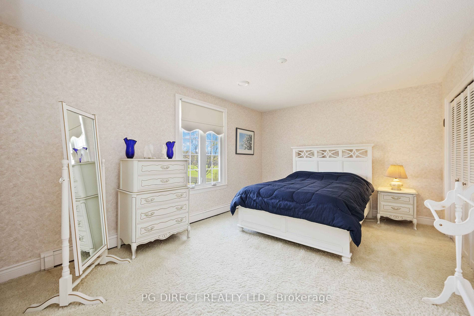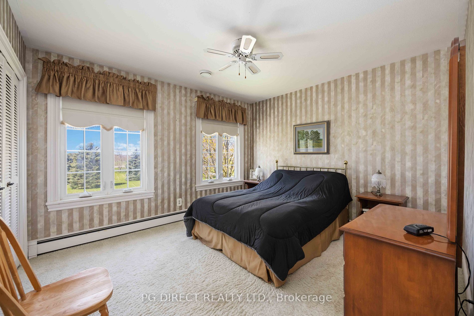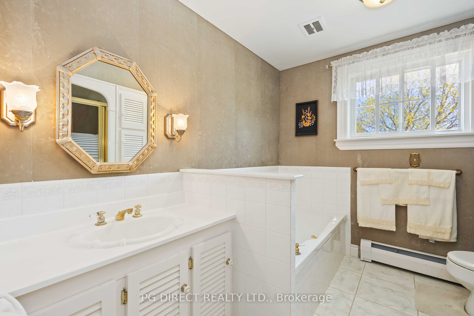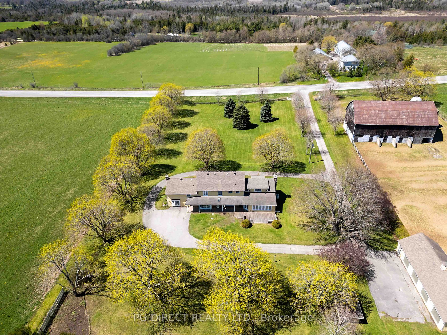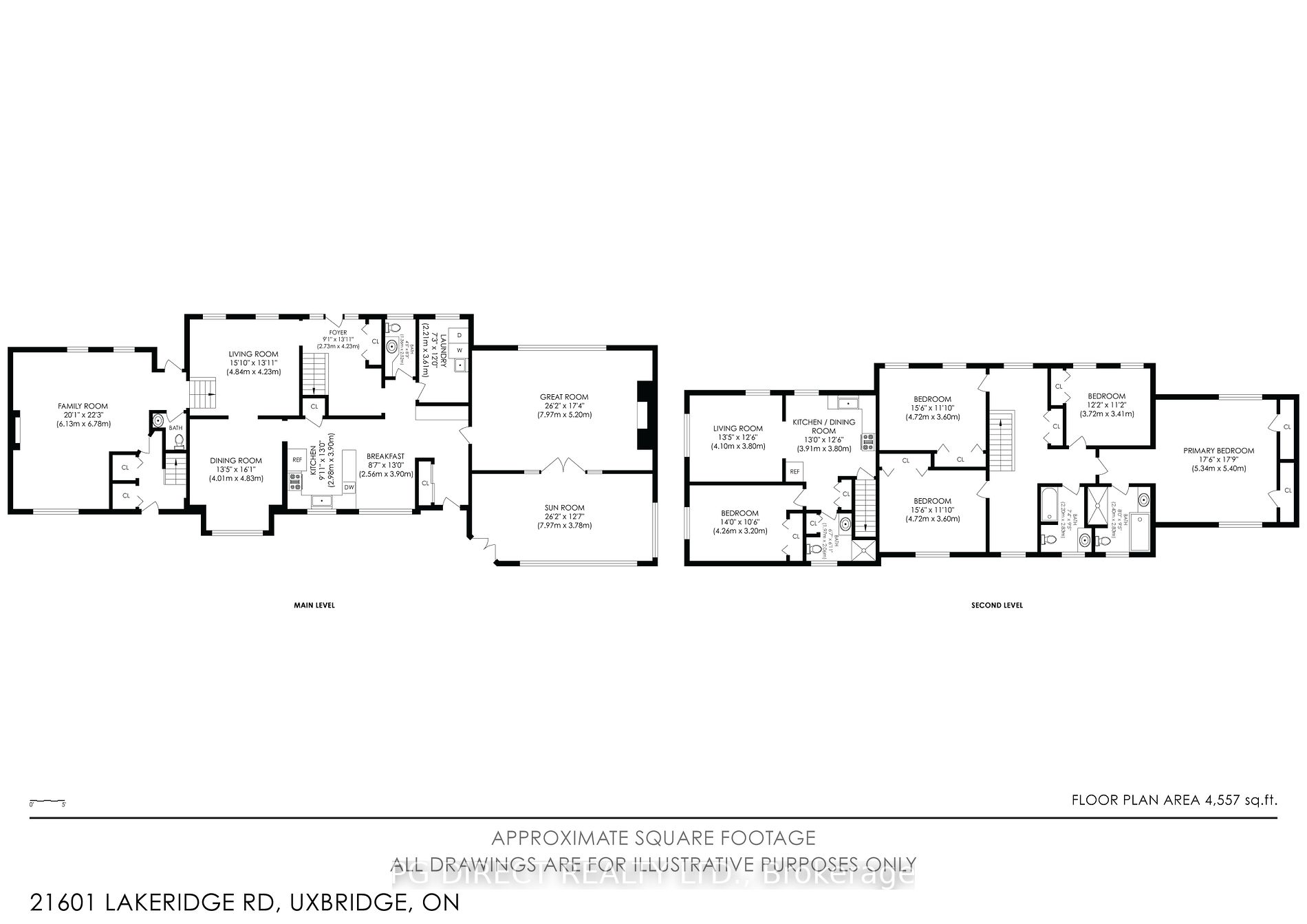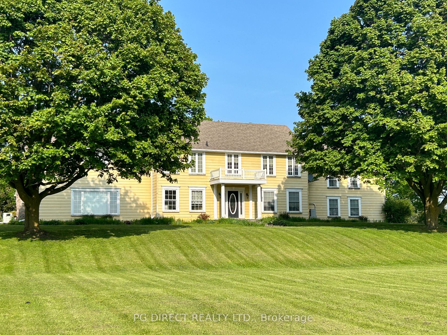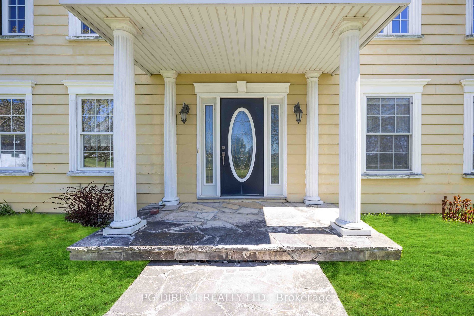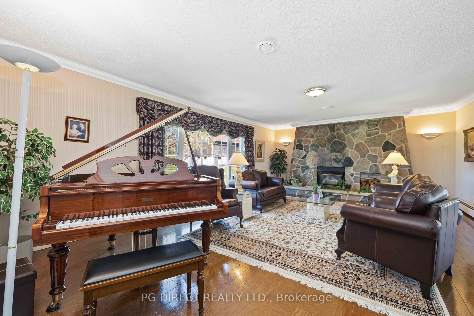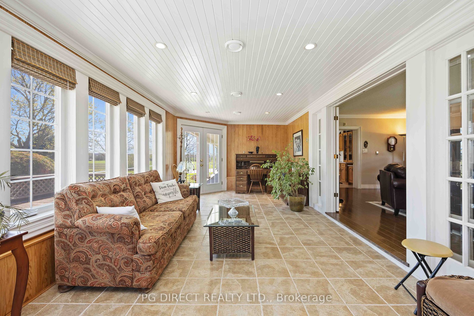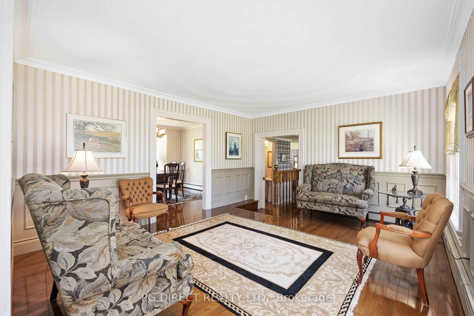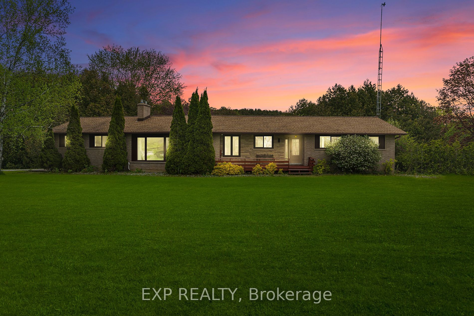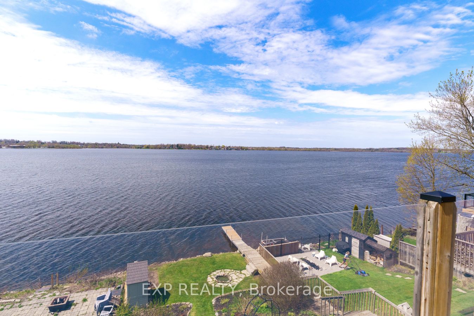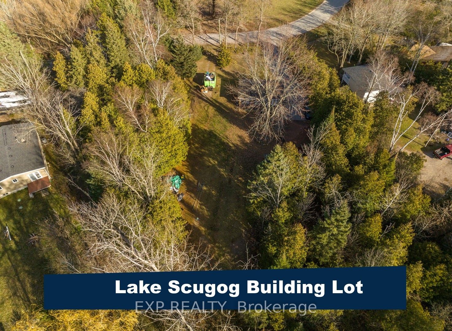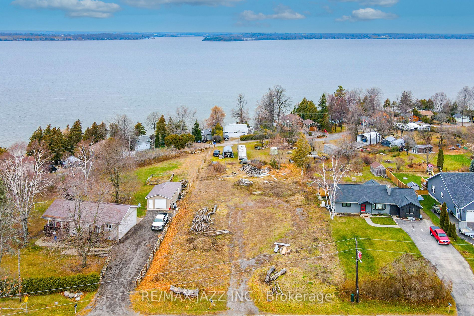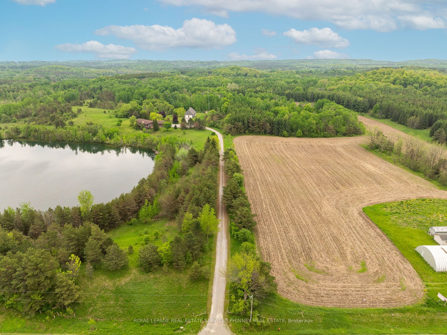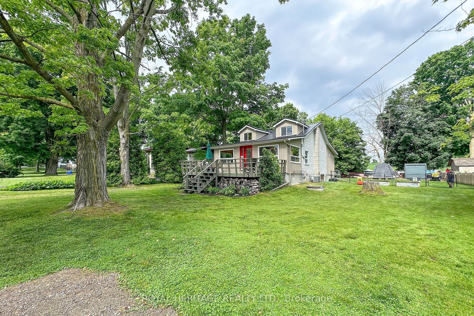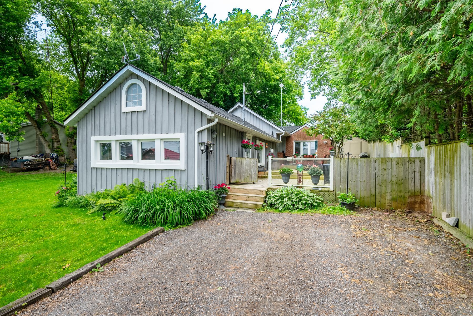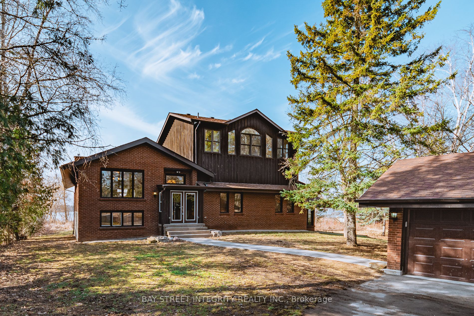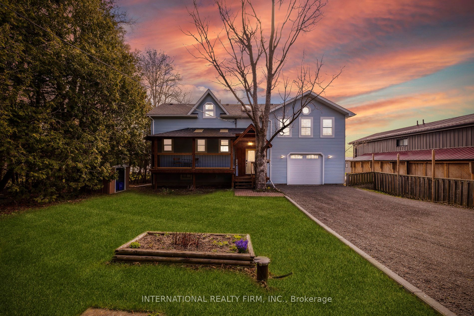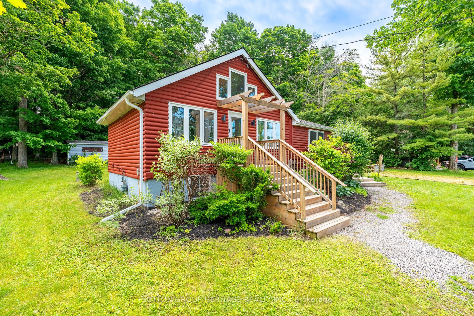21601 Lakeridge Rd
$2,698,000/ For Sale
Details | 21601 Lakeridge Rd
Visit REALTOR website for additional information.47 acre country estate featuring 4,400 sq ft, 5 BR, 5 bath home (incl 1 BR in-law suite), 50'x85' horse barn & detached 4 car garage. Located 5 mins N of Uxbridgeat Lakeridge/Davis Dr. Direct access to Hwy 407/401/404. Income potential! This home combines charm of yesteryear w many modern conveniences. Great Room w hardwood flooring, crown moulding, French doors & stone fireplace. Sunroom w heated floor, pot lights & garden doors to deck. Spacious eat-in country kitchen. Formal living & dining room w hardwood & crown. Large library or family room w wainscotting & fireplace. Main floor laundry room. Hardwood staircase leads to 2nd level w 4BR's & 4 pc family bathroom. Huge primary bedroom w walk-in closet & 4 pc ensuite. Separate entrance to 2nd level in-law suite w full kitchen, living/dining room, BR & 4 pc bath. Must see!
Room Details:
| Room | Level | Length (m) | Width (m) | |||
|---|---|---|---|---|---|---|
| Great Rm | Main | 7.97 | 5.20 | Fireplace | Hardwood Floor | French Doors |
| Sunroom | Main | 7.97 | 3.78 | French Doors | Pot Lights | W/O To Deck |
| Kitchen | Main | 5.54 | 3.90 | Stainless Steel Appl | Eat-In Kitchen | W/O To Deck |
| Living | Main | 4.84 | 4.23 | Hardwood Floor | ||
| Dining | Main | 4.83 | 4.01 | Hardwood Floor | ||
| Library | Main | 6.78 | 6.13 | Wainscoting | Hardwood Floor | |
| Prim Bdrm | 2nd | 5.40 | 5.34 | 4 Pc Ensuite | W/I Closet | Broadloom |
| 2nd Br | 2nd | 4.72 | 3.60 | Closet | Broadloom | |
| 3rd Br | 2nd | 4.72 | 3.60 | Closet | Broadloom | |
| 4th Br | 2nd | 3.72 | 3.41 | Closet | Broadloom | |
| 5th Br | 2nd | 4.26 | 3.20 | Broadloom | ||
| Kitchen | 2nd | 3.91 | 3.80 | Hardwood Floor |
