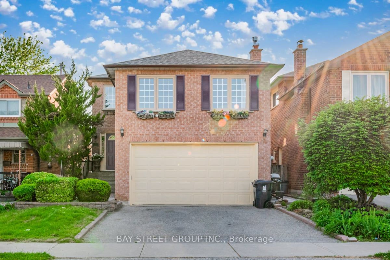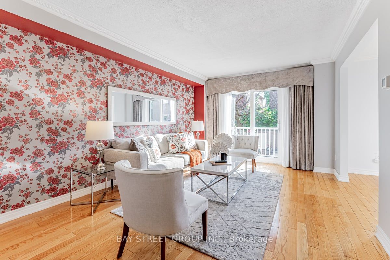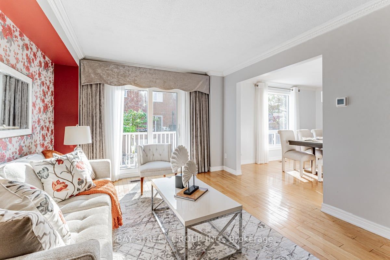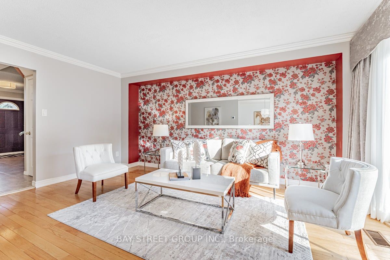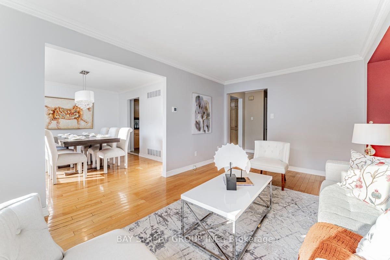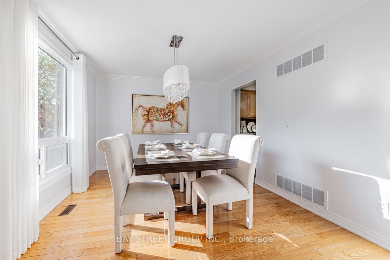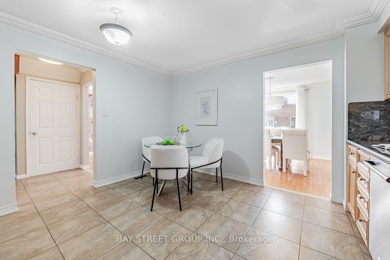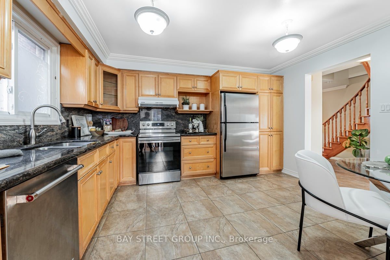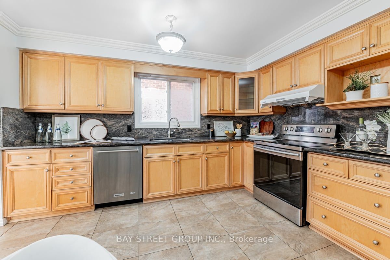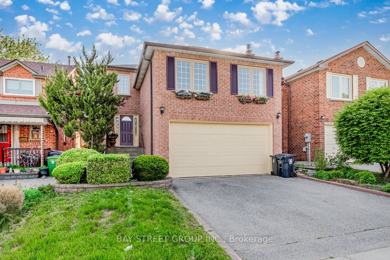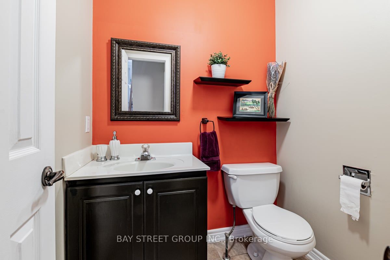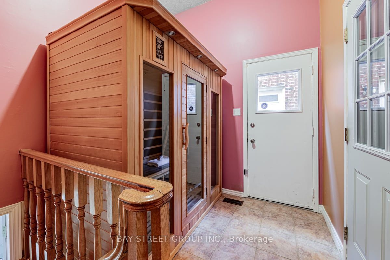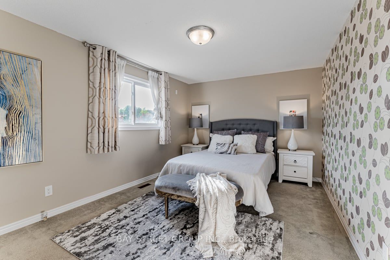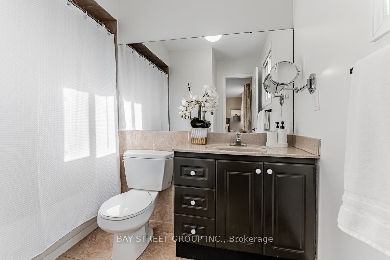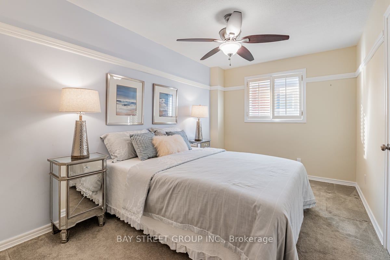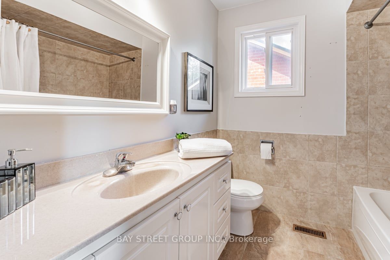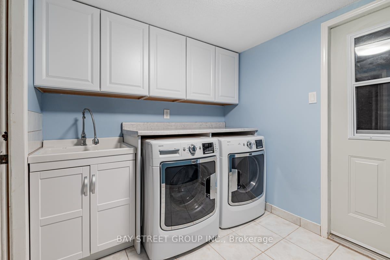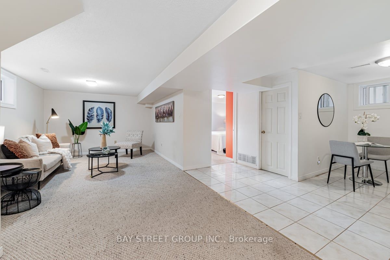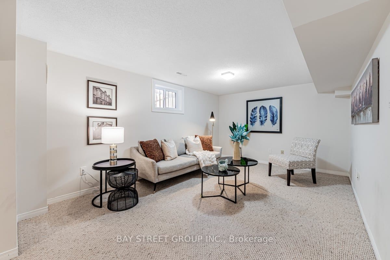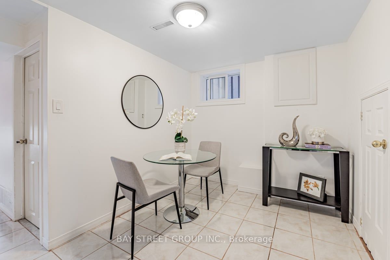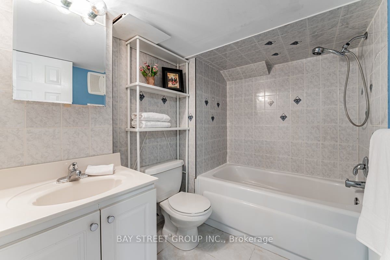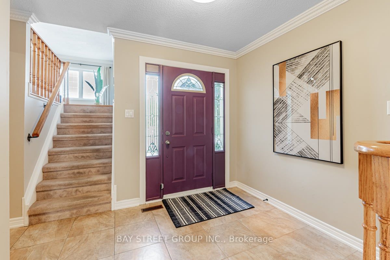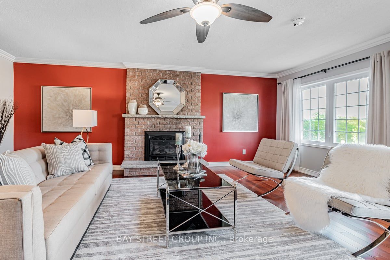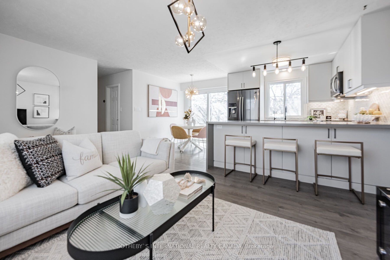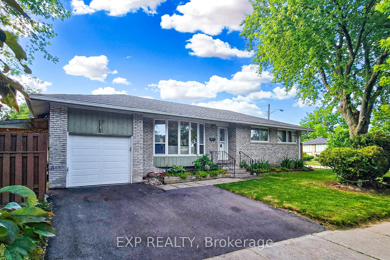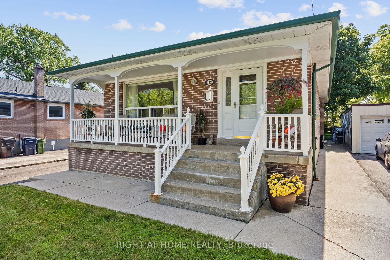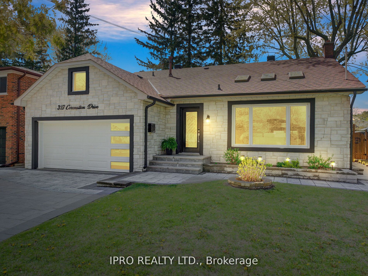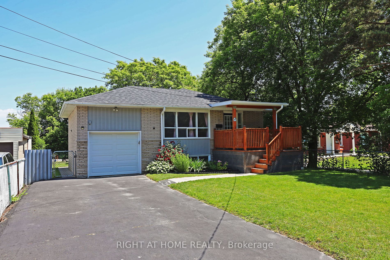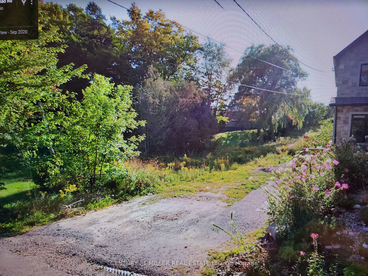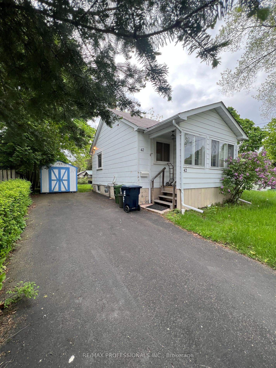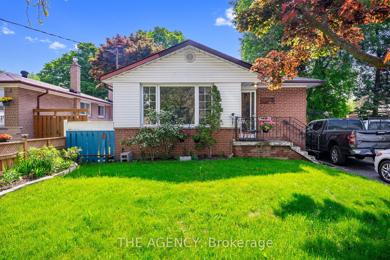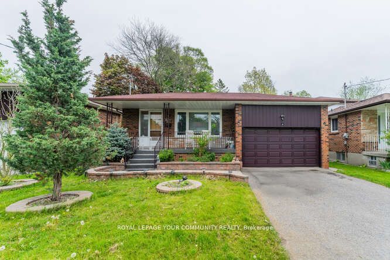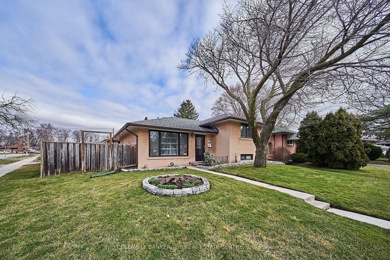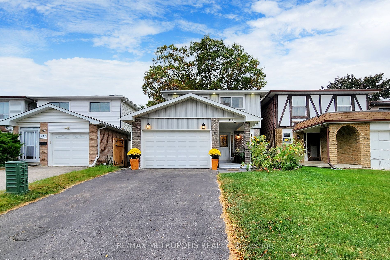20 Emcarr Dr
$1,399,880/ For Sale
Details | 20 Emcarr Dr
Beautiful 4 bedrooms + 1 bedrooms with Separate Entrance in a very Convenient Location Step to Guildwood Go Train Station and Bus Stop to Kennedy Subway Station. Shopping Centre And Grocery Stores Nearby. New Roof Shingles Installed Two Years Ago. New Furnace ,etc. A New Build Cozy And Beautiful Gardening Interlock Good For The Whole Family Enjoy The Summer Time. Ten Minutes Away From Toronto University Scarborough Campus, and Centennial College Morningside Campus. An Ideal Place For First-Time Home Buyers/Investors.
Sauna is not include in the price, optional for the buyer, There was a kitchen in basement, seller removed, all the rough in hiding in the wall. All the carpet from the stairs and second floor are removeable, hardwood floor under
Room Details:
| Room | Level | Length (m) | Width (m) | |||
|---|---|---|---|---|---|---|
| Prim Bdrm | 2nd | 5.20 | 3.30 | Large Closet | 4 Pc Ensuite | Large Window |
| 2nd Br | 2nd | 2.70 | 3.90 | Large Window | Closet | |
| 3rd Br | 2nd | 3.70 | 3.90 | Large Window | Large Closet | |
| 4th Br | 2nd | 2.70 | 3.50 | Window | ||
| Dining | Main | 4.00 | 3.30 | Hardwood Floor | Large Window | |
| Living | Main | 3.38 | 4.86 | W/O To Deck | Hardwood Floor | |
| Kitchen | Main | 4.00 | 3.95 | Family Size Kitchen | Ceramic Floor | Breakfast Area |
| Family | Upper | 5.53 | 6.13 | Hardwood Floor | Fireplace | Large Window |
