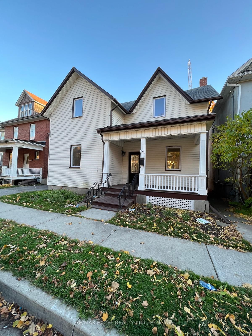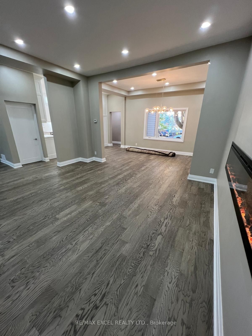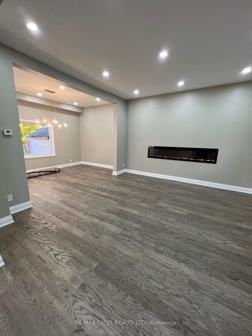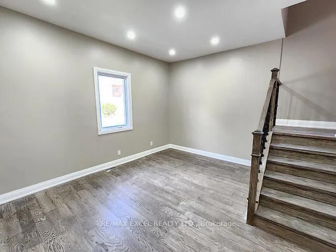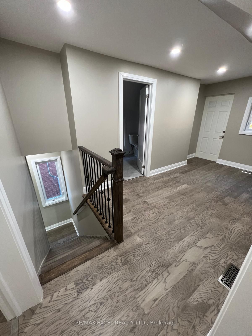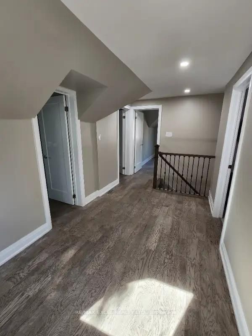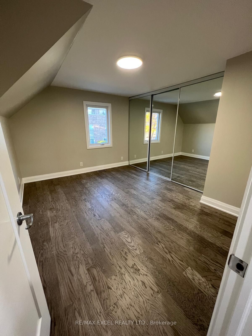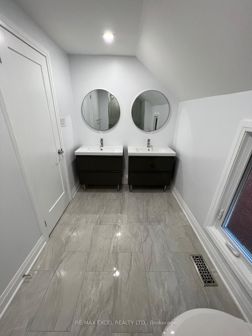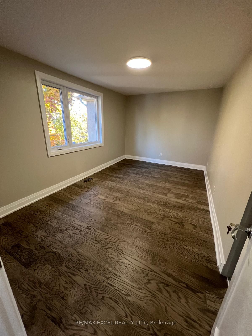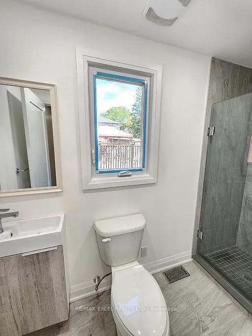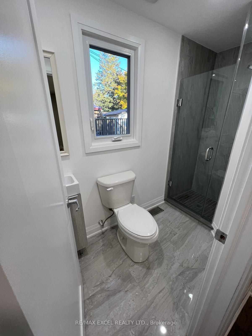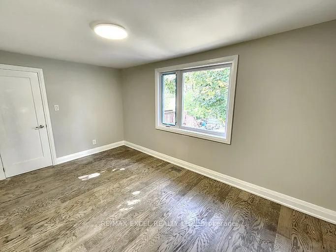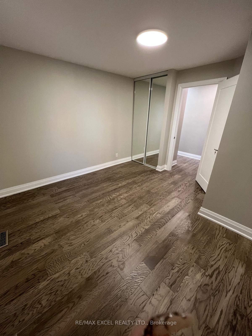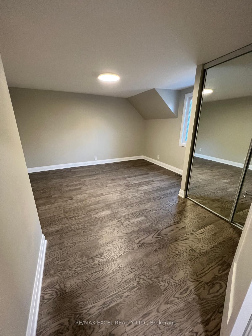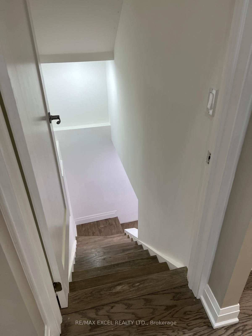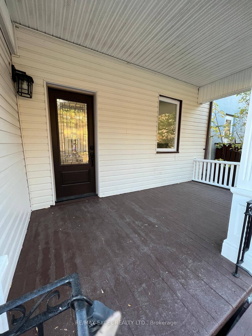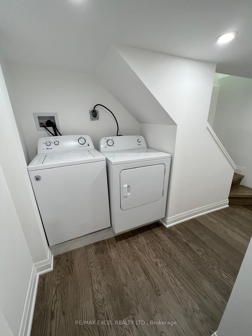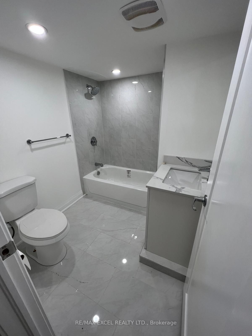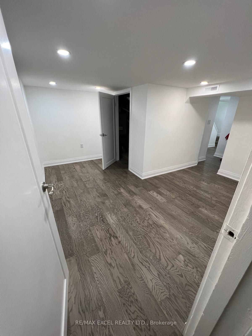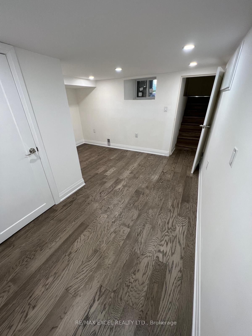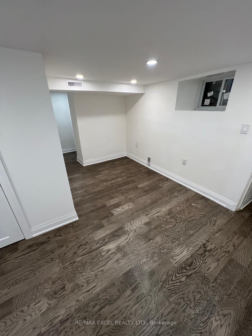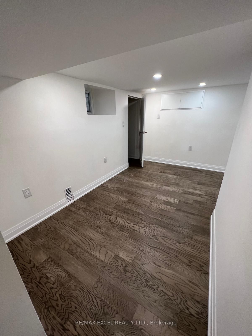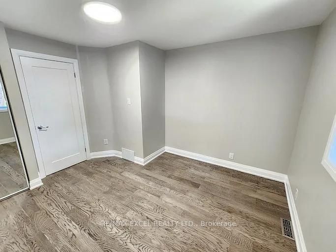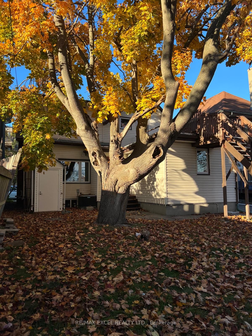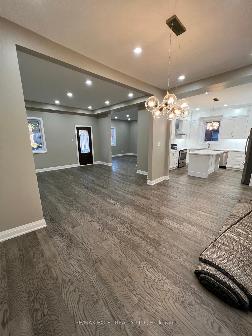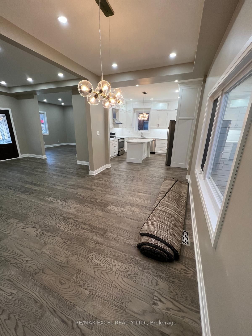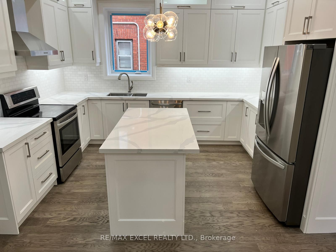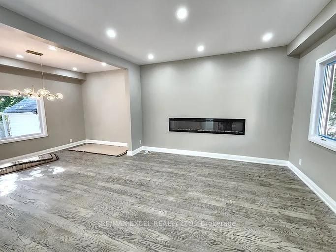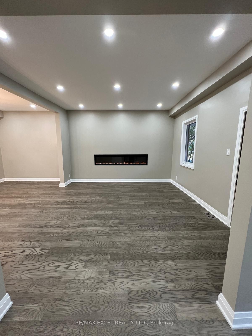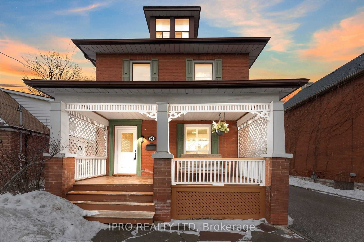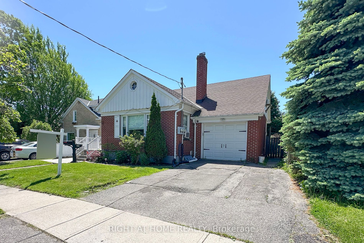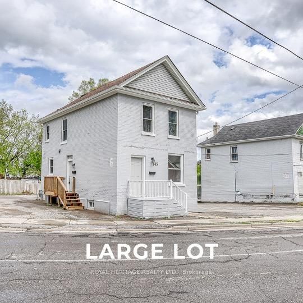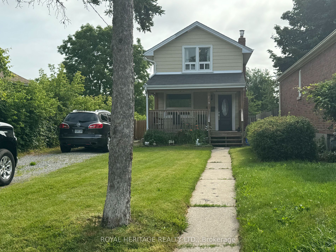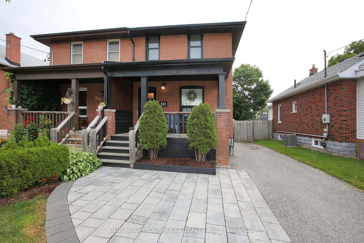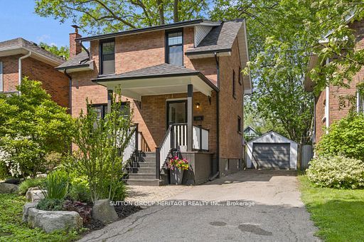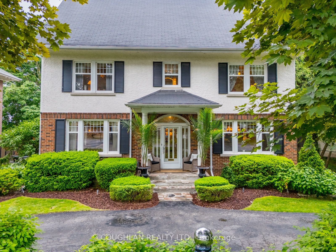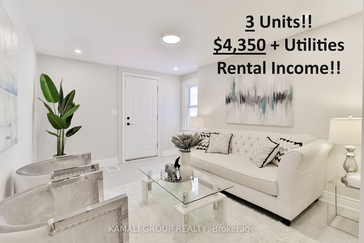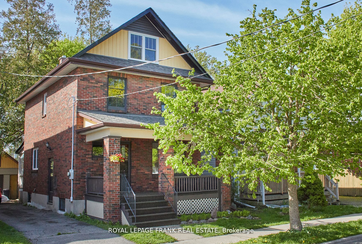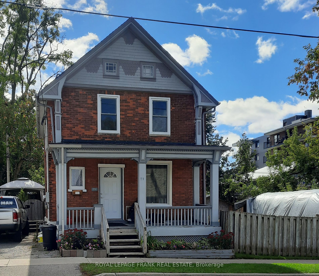119 Colborne St E
$835,000/ For Sale
Details | 119 Colborne St E
Embark on an outstanding investment opportunity in central Oshawa with this fully renovated 4-bed, 3-bath home, boasting over 2000 sqft of contemporary living space. The home was updated in 2022 with new kitchens, bathrooms, flooring, pot lights, and modern appliances. Enjoy a modern chef's kitchen with an island, complemented by smooth ceilings and pot lights throughout the house. The home is adorned with modern chandeliers and light fixtures, adding a touch of elegance. Renovated bathrooms include luxurious standing glass showers, and the family room is a cozy retreat with an electric fireplace. The separate finished basement, with a private entrance, adds valuable space. Renovated with pot lights, and flooring, this area includes space for an office, living room, and a 4-piece bath. Nestled in a prime location, this property offers unparalleled convenience. Proximity to transit, restaurants, and shopping ensures everyday ease, while easy access to Durham College and UOIT makes it ideal for students or faculty. Families will appreciate the short walk to nearby elementary and high schools. Schedule your viewing today and explore the potential of this unique property!
Recent Upgrades (2022): Kitchen renovation (appliances, island, stone counter tops, updated cabinets, flooring, windows etc), basement renovations (2022). Furance, & A/C (2022) owned. Rented tankless HWT(2022)
Room Details:
| Room | Level | Length (m) | Width (m) |
|---|
