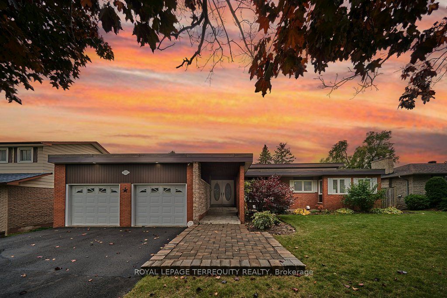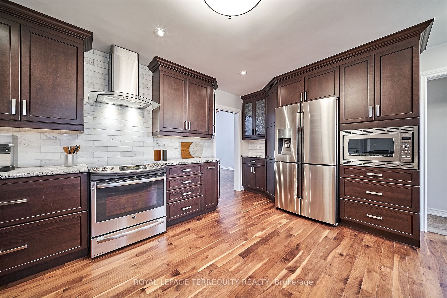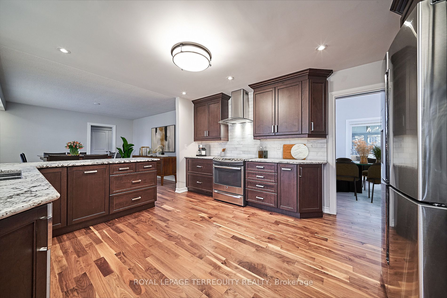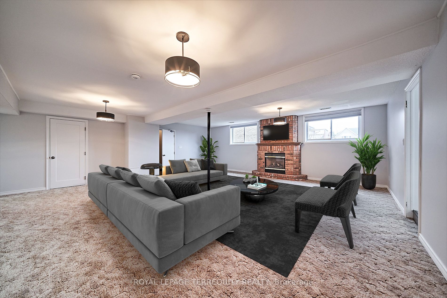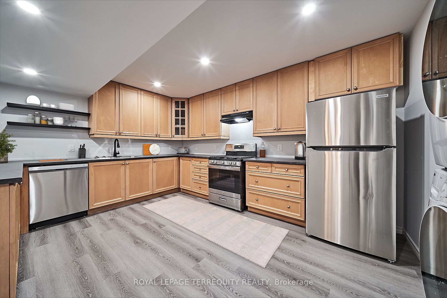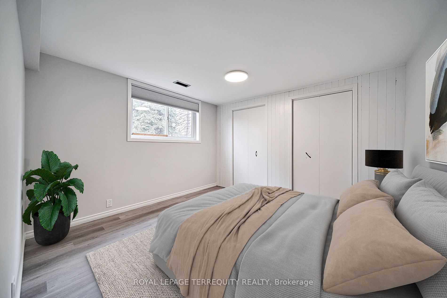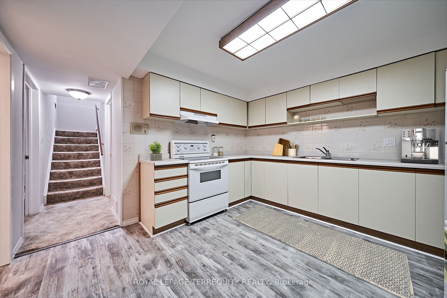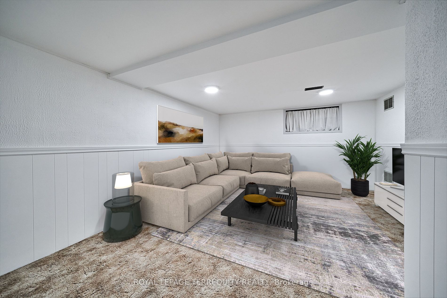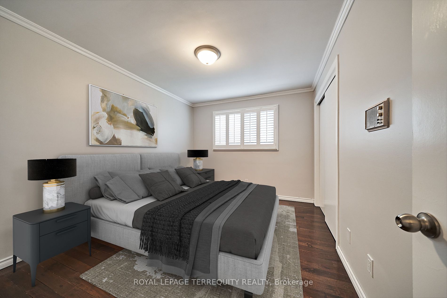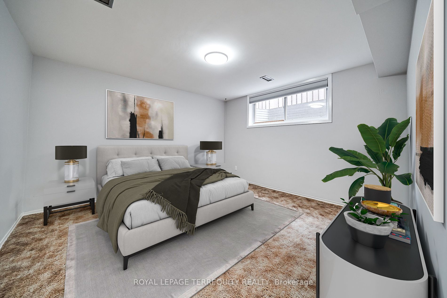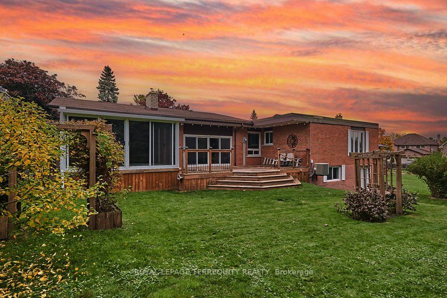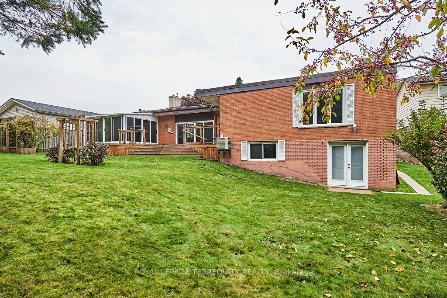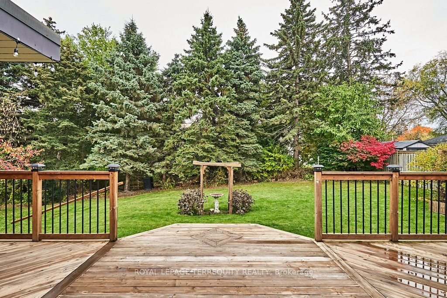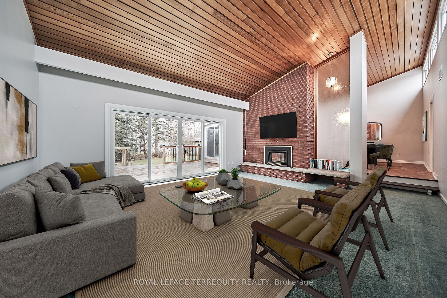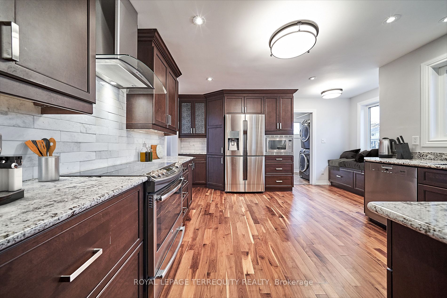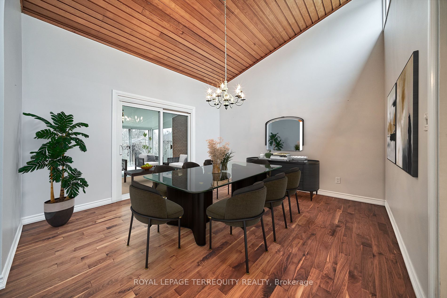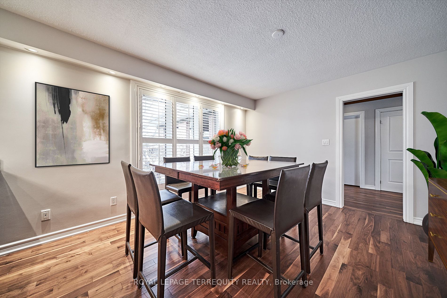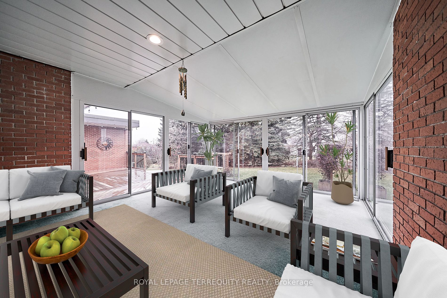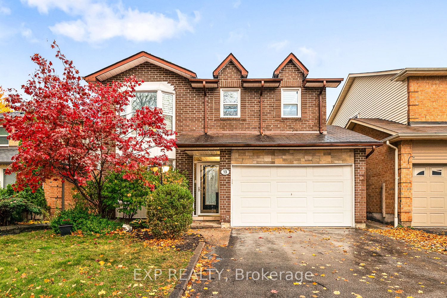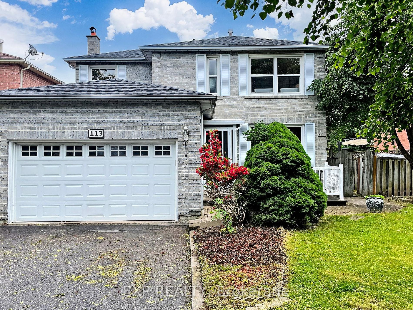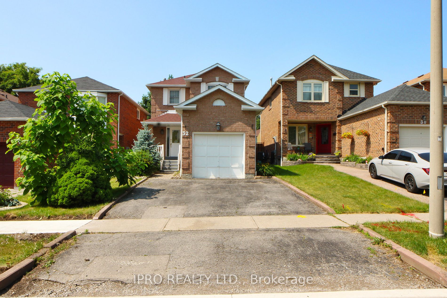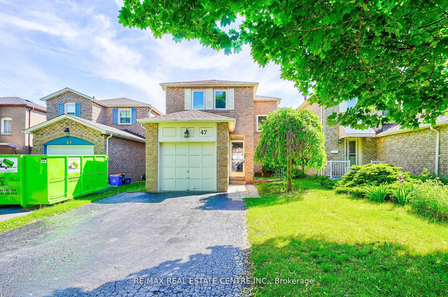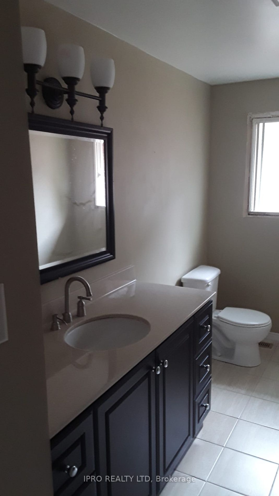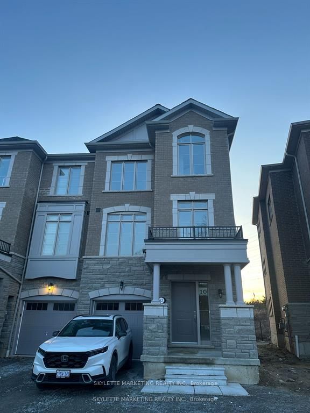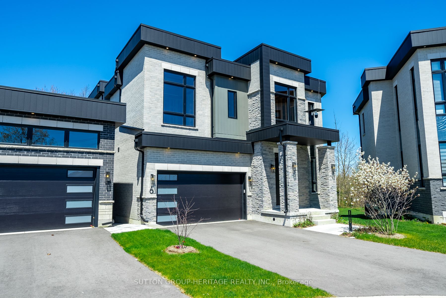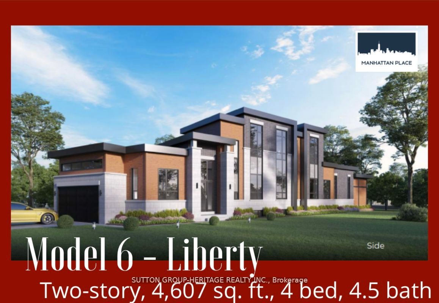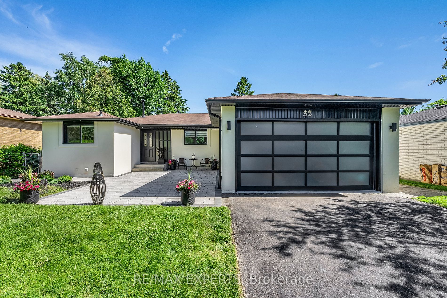83 Sherwood Rd E
$1,750,000/ For Sale
Details | 83 Sherwood Rd E
Mid-Century Beauty! High Demand Pickering Village location on a premium 78'x151' mature lot. Walk to transit, parks, banks, schools, and shopping! Minutes to 401. Unique 2251 sf custom bungalow featuring a main floor with vaulted 14' ceilings in the sunken living room, custom kitchen with granite counters, and California shutters. Huge primary bedroom with custom 5 PC ensuite and walk-in closet. Additional 3 spacious bedrooms and 1 four pc bath. Enjoy 3 seasons of use in the large sunroom overlooking the backyard. The Lower Level features two additional separate legal apartments. A huge one-bedroom apartment and a separate two-bedroom apartment. 3 separate laundry for all units. Ample driveway parking plus oversized double attached garage with house access to the basement and main floor. Great Opportunity and ideal for extended family or investment. Approx 4500 SF of living space! Many recent updates include roof, furnace, main kitchen, hardwood floors on main level, windows, lower bathroom, lower kitchen in the one bedroom apartment.
Lower Foyer 3.52 x 3.39; Lower L/R 4.95 x 4.01; Lower Kitchen 3.37 x 3.67; Lower BR2 3.65 x 3.58; Lower BR3 3.84 x 4.06.
Room Details:
| Room | Level | Length (m) | Width (m) | |||
|---|---|---|---|---|---|---|
| Living | Main | 6.00 | 5.13 | W/O To Sundeck | Brick Fireplace | Sunken Room |
| Dining | Main | 4.13 | 3.88 | W/O To Sunroom | Hardwood Floor | Separate Rm |
| Kitchen | Main | 4.45 | 4.79 | Pot Lights | Hardwood Floor | Pantry |
| Breakfast | Main | 4.35 | 3.84 | Pot Lights | Hardwood Floor | California Shutters |
| Prim Bdrm | Main | 5.13 | 4.25 | 5 Pc Ensuite | Hardwood Floor | W/I Closet |
| 2nd Br | Main | 3.97 | 2.75 | Closet | Hardwood Floor | East View |
| 3rd Br | Main | 3.97 | 3.02 | Double Closet | Hardwood Floor | East View |
| 4th Br | Main | 3.37 | 3.38 | Closet | Hardwood Floor | South View |
| Sunroom | Main | 4.95 | 4.19 | Broadloom | W/O To Deck | O/Looks Backyard |
| Living | Lower | 7.25 | 7.59 | Above Grade Window | Brick Fireplace | W/O To Yard |
| Kitchen | Lower | 5.20 | 3.70 | Laminate | Eat-In Kitchen | B/I Dishwasher |
| Br | Lower | 3.55 | 3.37 | Above Grade Window | His/Hers Closets |
