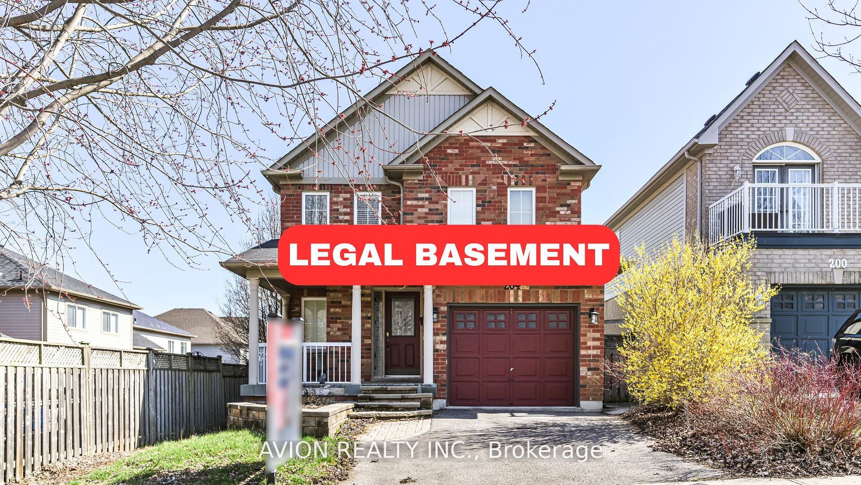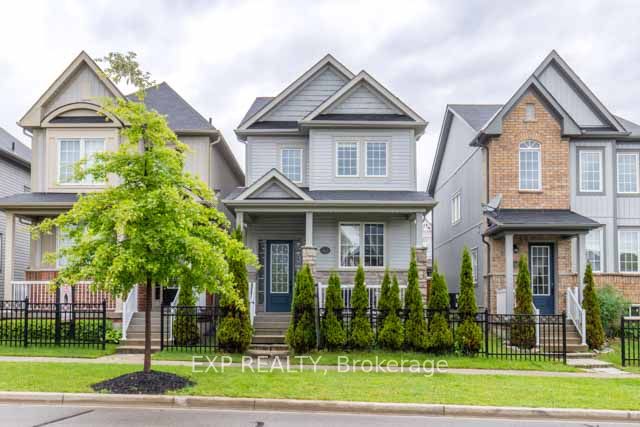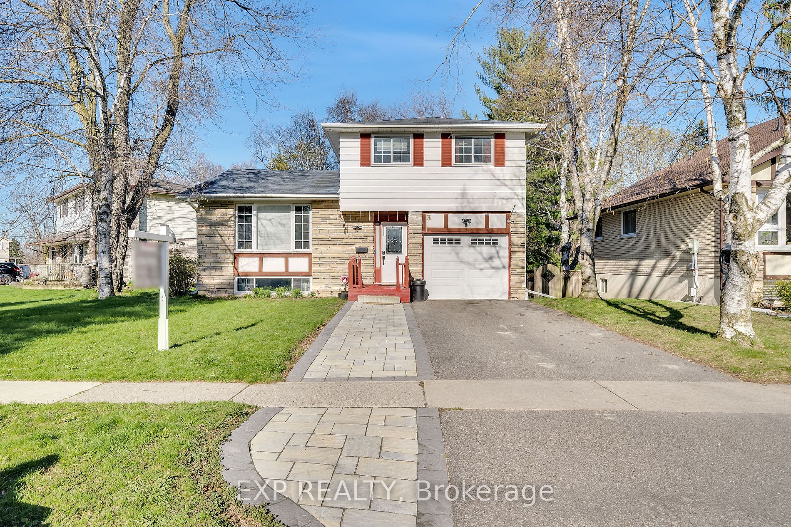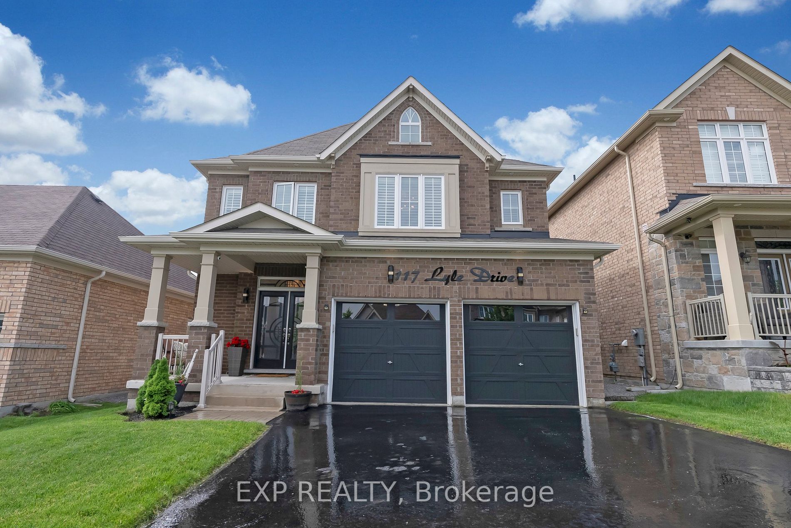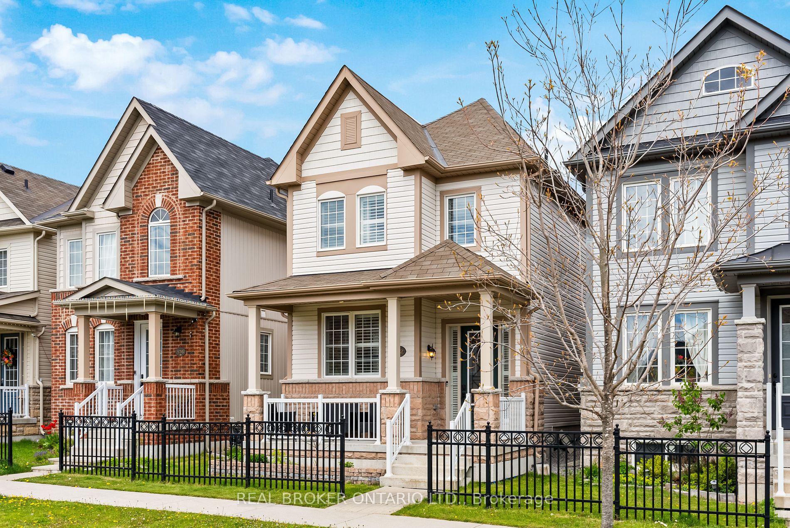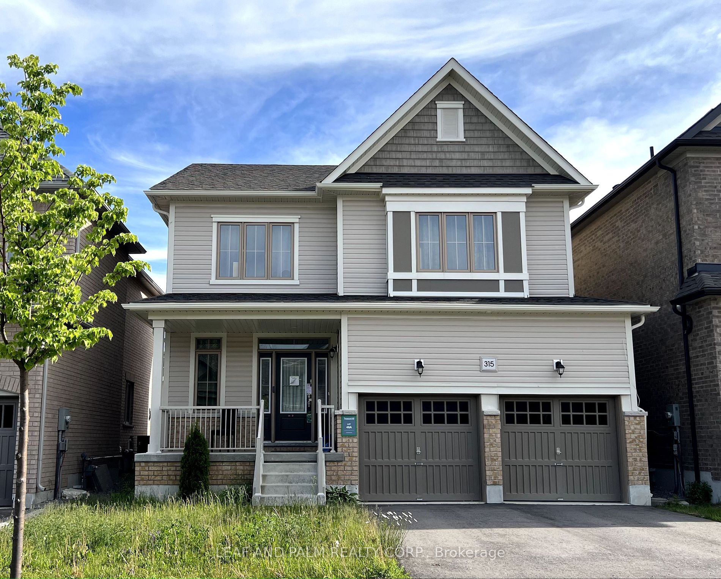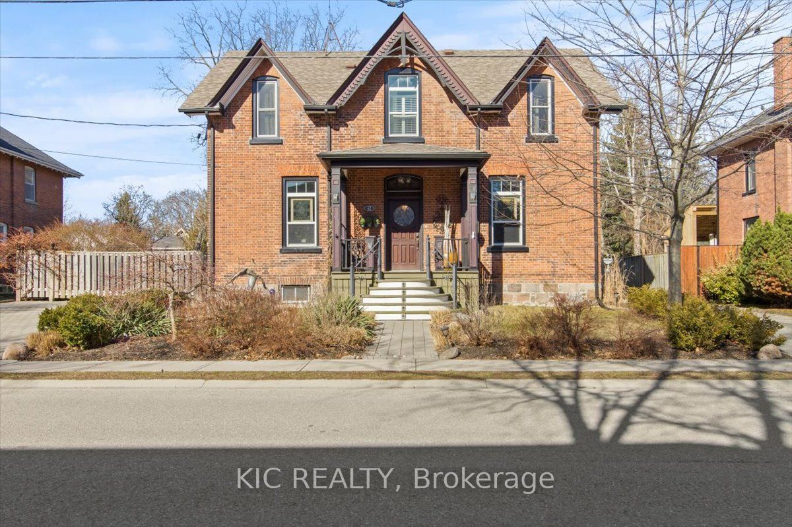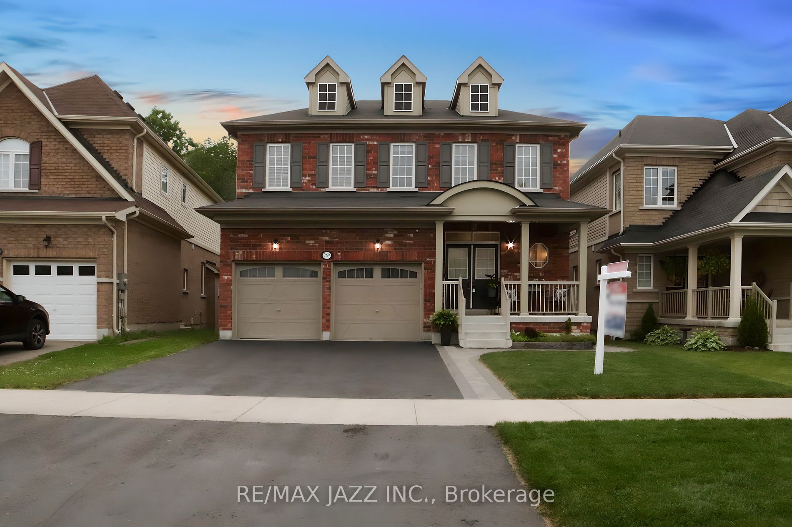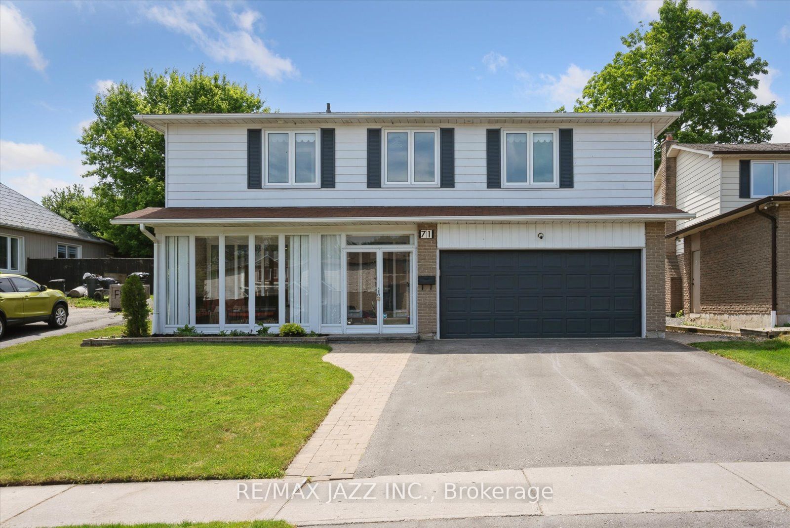204 Bottrell St
$899,000/ For Sale
Details | 204 Bottrell St
Rare opportunity to own a LEGAL DUPLEX (Finished 2023, New Roof 2024) nestled in the heart of Bowmanville's family-friendly neighbourhood. Additional Rental Income ($1650 Approx.) from the basement will help to pay your mortgage. Maintain complete privacy with separate laundry. This meticulously maintained detached property boasts an enviable location, just moments away from the forthcoming Bowmanville GO station, close to 401, ensuring convenience and accessibility for commuters.Featuring a spacious layout, this home offers four sun-filled bedrooms, a welcoming living room, a cozy family room, and a well-appointed eat-in kitchen. Step outside onto the massive deck overlooking the lush backyard, perfect for outdoor entertaining. Convenience is key with a three-car driveway and laundry facilities conveniently located on the main level with garage access. Don't miss out on the chance to call this exceptional home, where comfort, convenience, and investment potential converge seamlessly. Schedule you're viewing today and unlock the possibilities awaiting you at this Bowmanville gem.
Room Details:
| Room | Level | Length (m) | Width (m) | |||
|---|---|---|---|---|---|---|
| Living | Main | 3.43 | 4.17 | Combined W/Dining | Hardwood Floor | O/Looks Backyard |
| Dining | Main | 3.43 | 4.17 | Combined W/Living | Hardwood Floor | Window |
| Family | Main | 3.05 | 3.86 | O/Looks Backyard | Hardwood Floor | Gas Fireplace |
| Kitchen | Main | 3.78 | 2.59 | B/I Dishwasher | Ceramic Floor | Breakfast Bar |
| Breakfast | Main | 3.05 | 2.74 | Eat-In Kitchen | Ceramic Floor | W/O To Deck |
| Prim Bdrm | 2nd | 4.88 | 3.30 | His/Hers Closets | Broadloom | 4 Pc Ensuite |
| 2nd Br | 2nd | 2.74 | 3.63 | Closet | Broadloom | Window |
| 3rd Br | 2nd | 3.18 | 3.45 | Closet | Broadloom | Window |
| 4th Br | 2nd | 3.05 | 3.18 | Closet | Broadloom | Window |
| Br | Bsmt | 3.36 | 2.94 | Window | Vinyl Floor | |
| Kitchen | Bsmt | 3.43 | 3.03 | Combined W/Dining | Vinyl Floor | |
| Bathroom | Bsmt | 2.01 | 1.64 | 3 Pc Bath |
