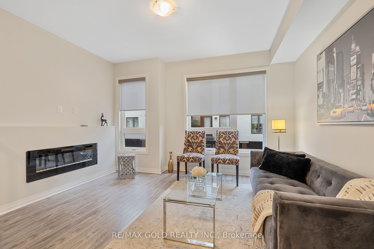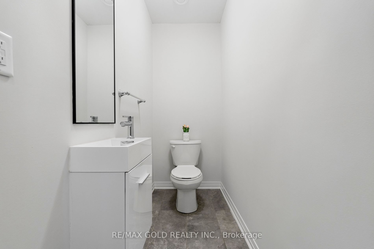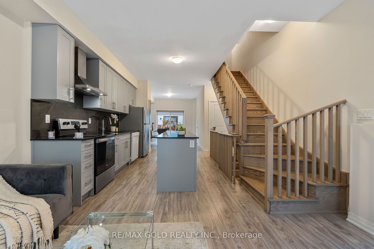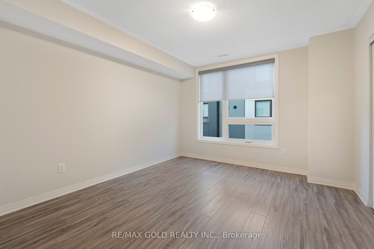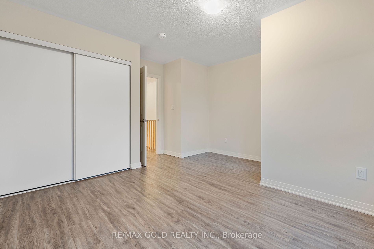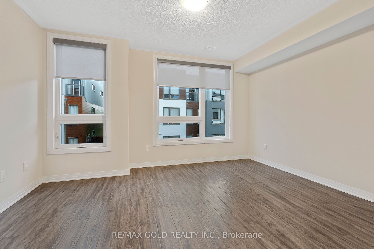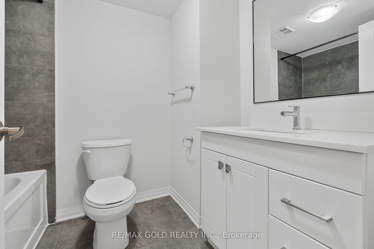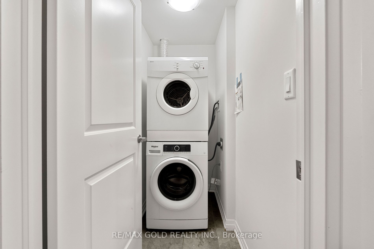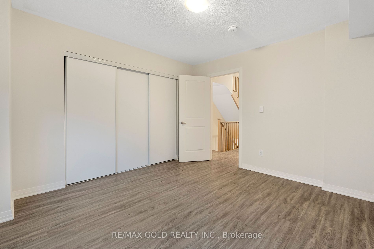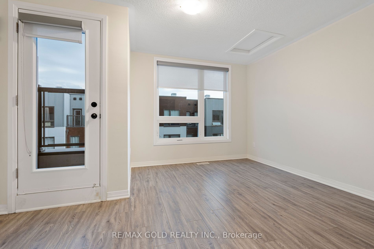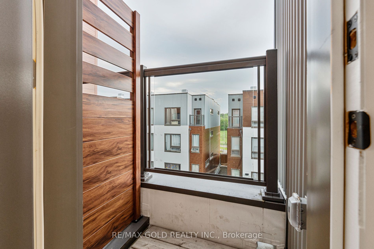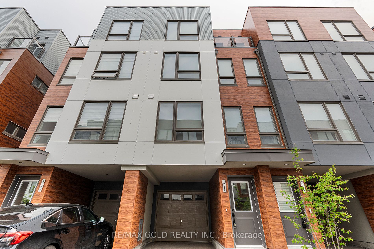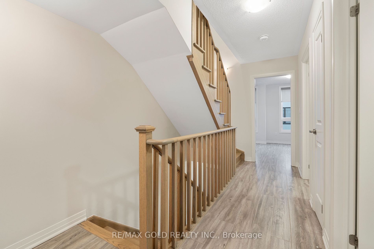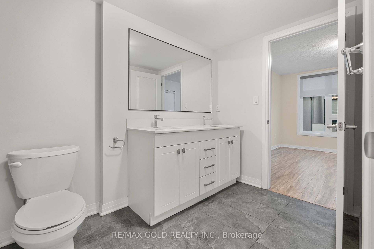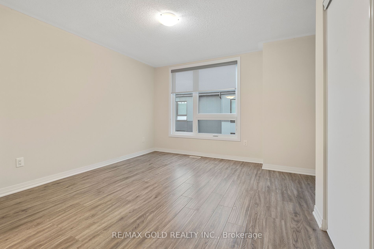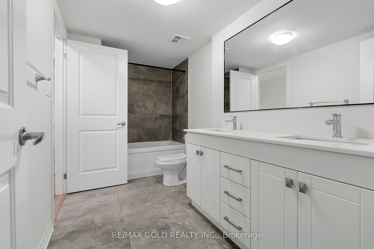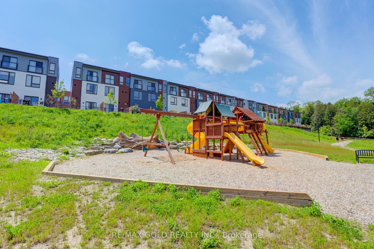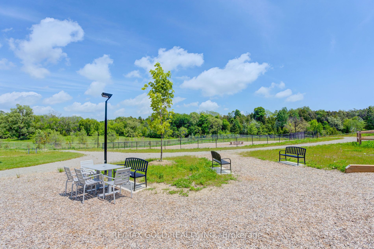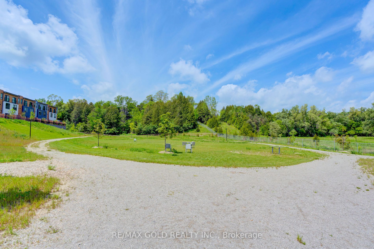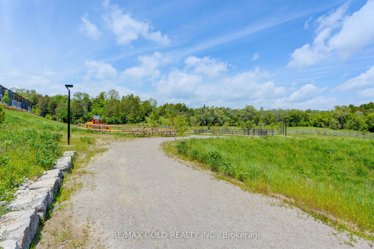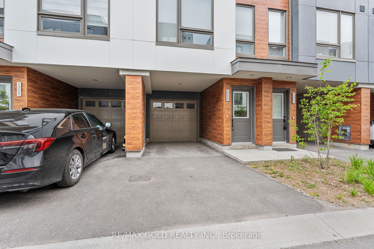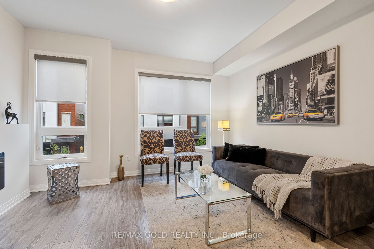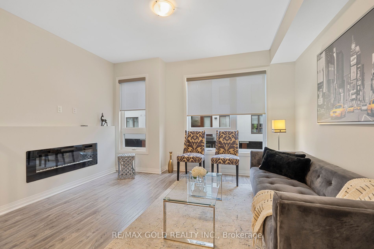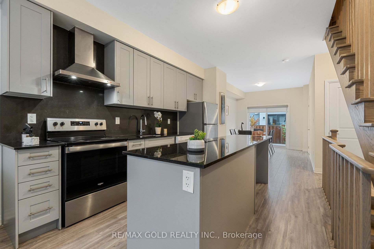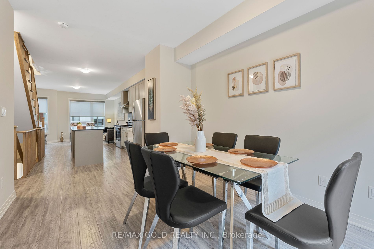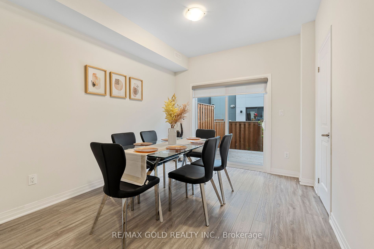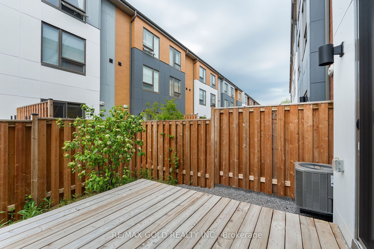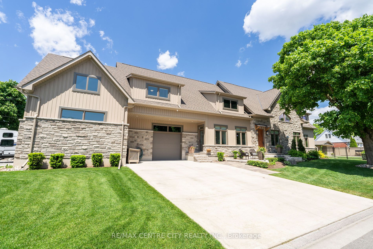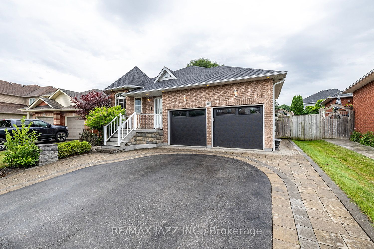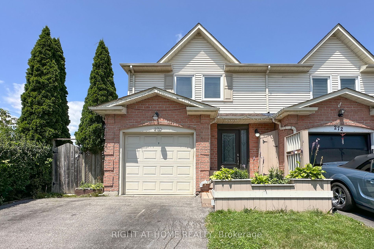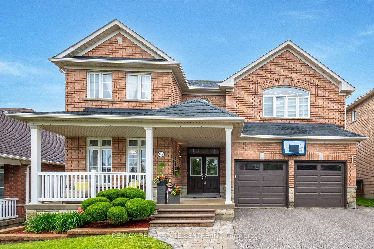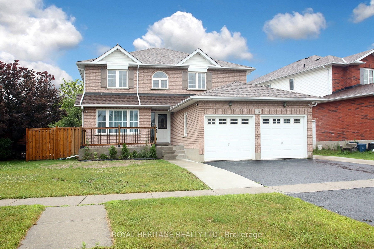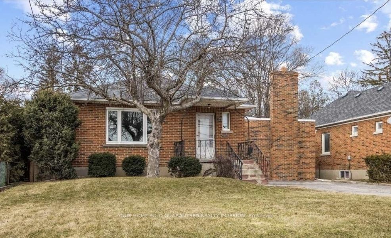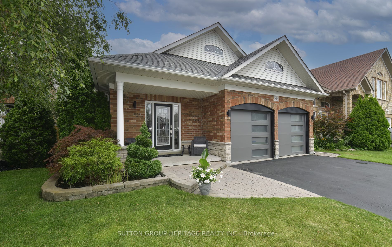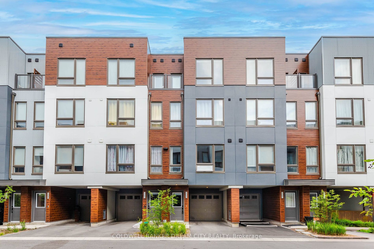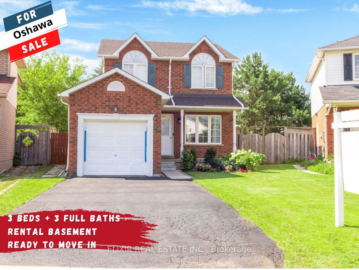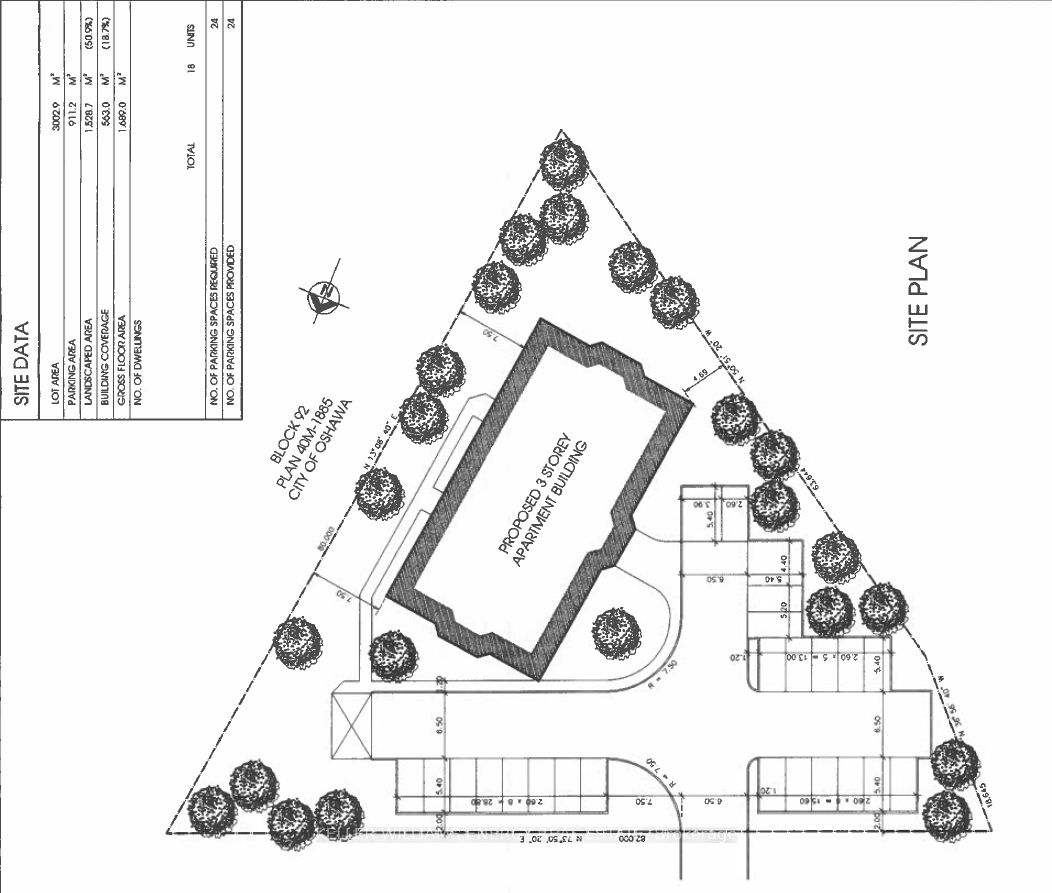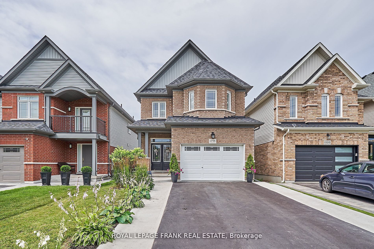1713 Pleasure Valley Path
$789,000/ For Sale
Details | 1713 Pleasure Valley Path
Built in 2022, this gorgeous townhome is located in a family-oriented community featuring a contemporary open concept kitchen, large dining & living area, 4 modern designed bedrooms, laminate flooring, and spacious closets. It is conveniently located close to public transit, schools, college, parks, and all amenities. With numerous upgrades including an oak staircase, tiles, custom window coverings, some stainless steel appliances, and more. It's a great opportunity to own a home in this beautiful community. Enjoy ravine views, a beautiful deck, a balcony, private park, and upscale living. Minutes away from Ontario Tech University, Durham College, highways, and public transportation. You will have abundant natural light, visitor parking, and smart home features! This townhouse is a must-see for anyone seeking modern, and convenient living in North Oshawa.
Stainless Steel Fridge, S/S Stove, S/S Rangehood, Dishwasher, Washer & Dryer. All Electric Light Fixtures. Garage door opener.
Room Details:
| Room | Level | Length (m) | Width (m) | |||
|---|---|---|---|---|---|---|
| Living | Main | 3.33 | 4.03 | Fireplace | Laminate | Open Concept |
| Dining | Main | 3.74 | 3.07 | Open Concept | Laminate | Walk-Out |
| Kitchen | Main | 4.38 | 2.99 | Granite Counter | Centre Island | Stainless Steel Appl |
| 2nd Br | 2nd | 3.43 | 4.18 | Closet | Laminate | Window |
| 3rd Br | 2nd | 3.80 | 3.46 | Closet | Laminate | Window |
| 4th Br | 3rd | 3.43 | 2.92 | Closet | Laminate | Window |
| Prim Bdrm | 3rd | 3.79 | 3.48 | Large Closet | Laminate | 5 Pc Ensuite |
