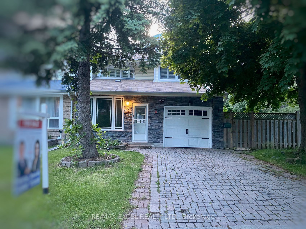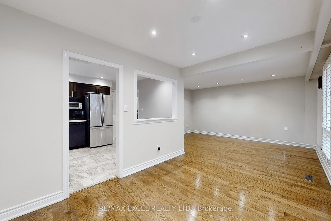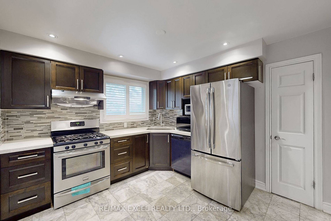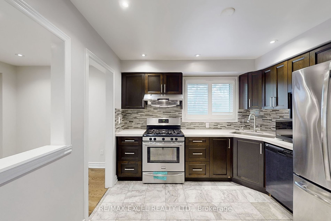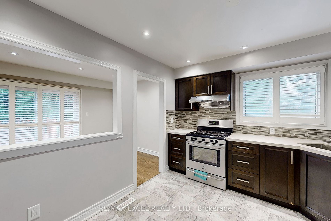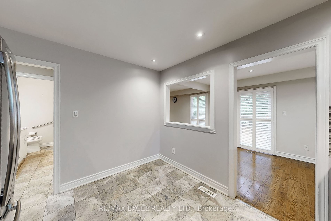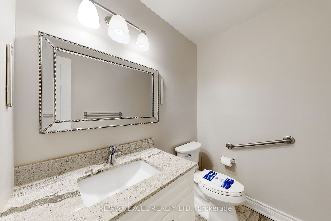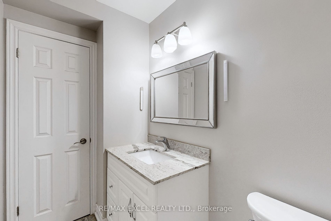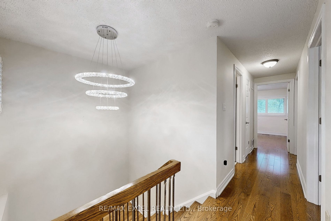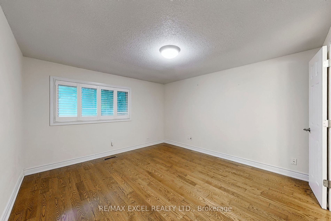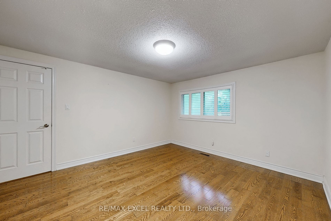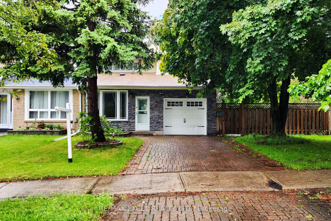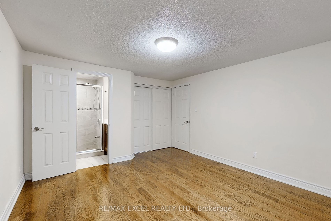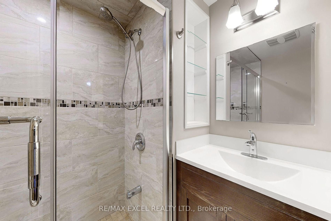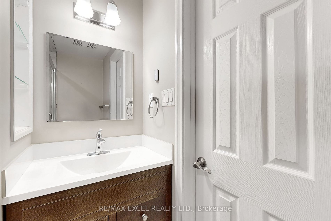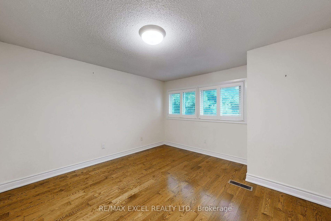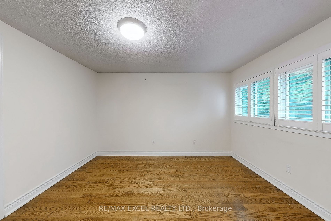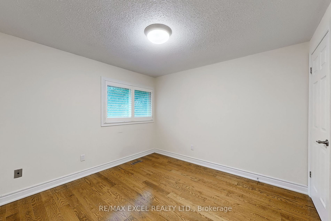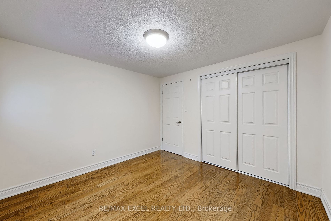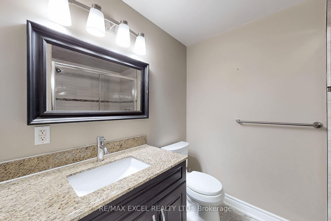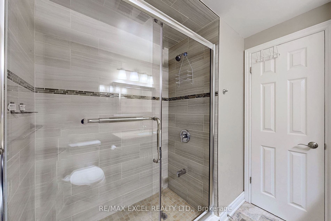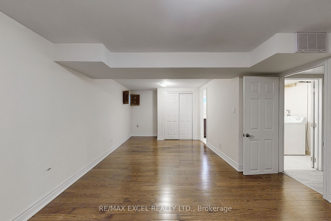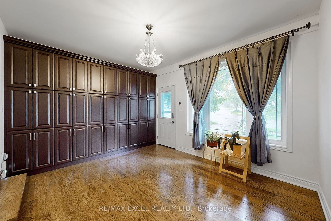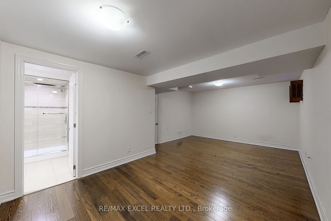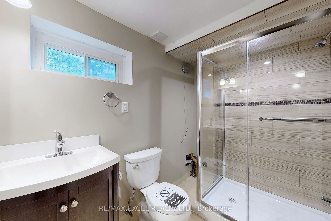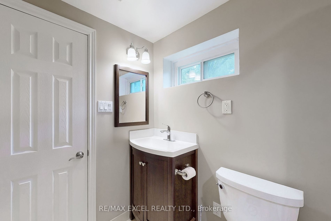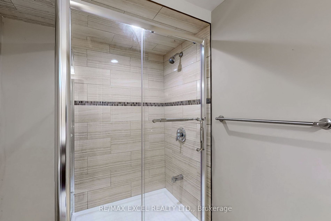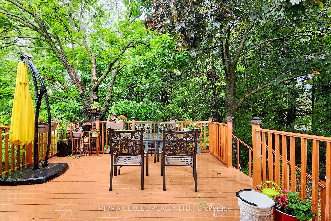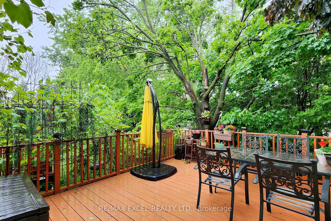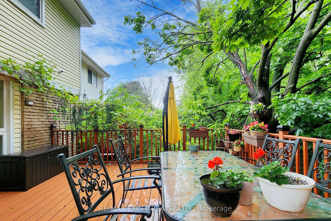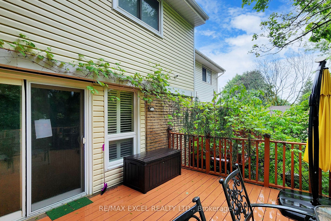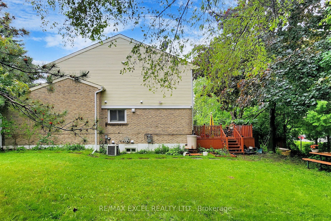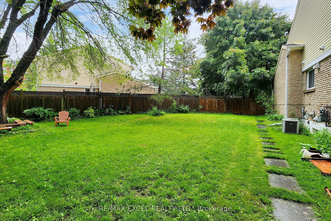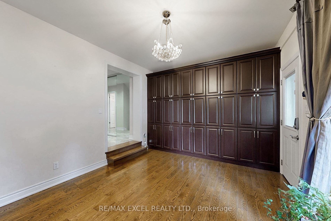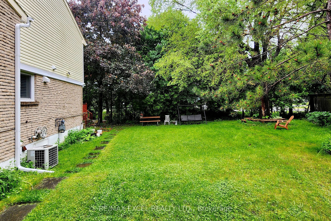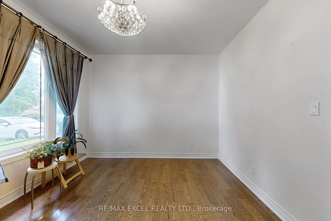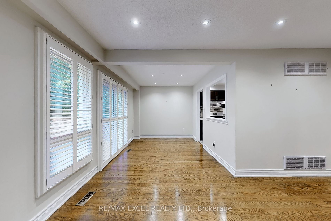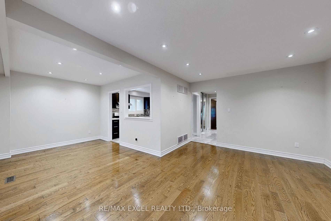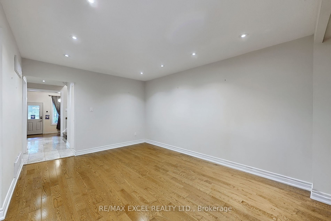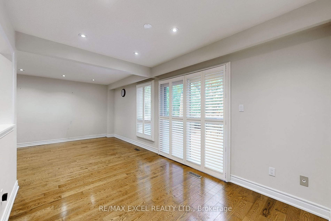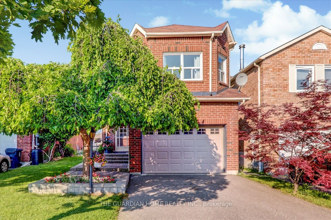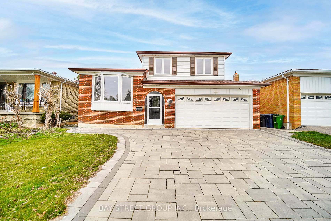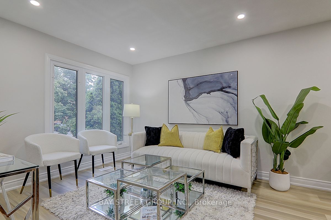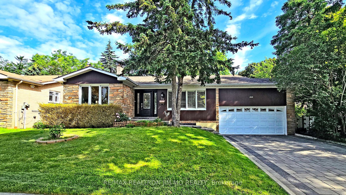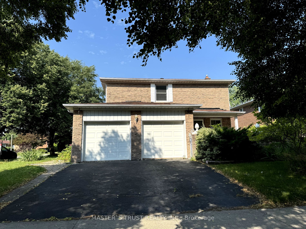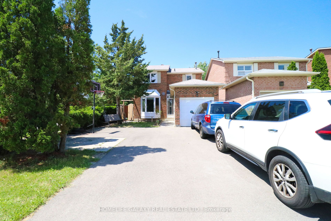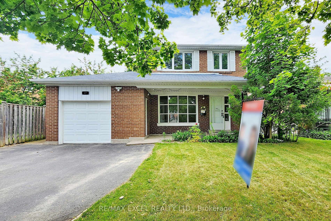60 Tooklea Cres
$999,000/ For Sale
Details | 60 Tooklea Cres
Meticulously Maintained And Upgraded*Amazing Opportunity To Own This Bright Spacious & Cozy 3 +1 Brs Semi Detached Home Nestled In A Great Family Friendly Peaceful Agincourt North Neighborhood,High Demand Area, Bright, Spacious Functional Layout.Rarely Offered Huge Premium Lot.3 Family Sized Sunfilled Brs W/ 3 Pc Ensuite Prime Rm ..$$$ Significant Upgrades Since 2015 Include :Family Rm/Window/All Exterior Wall/All Hardwood Flrs Throughout/2nd Flr Bathrms /Leafguard Gutters/Electric Panel.Enjoy Outdoor Living W/Huge Deck With Oversized Fully Fenced Backyard/Sideyard Awning For Great Summer Outdoor! Spacious Driveway! Professional Finished Basement W/ 3 Pc Ensuite.Enjoy Peace Of Mind Knowing That The Property Is Well-Maintained And Equipped With Modern Features*Super Convenience Location!Close To Woodside Mall, Ttc, Parks, Library, Restaurants,School, Supermarket& So Much More, Minutes Away From Chartwell Centre, Scarborough Town Centre, Lrt &Hwy 401!Dont miss out on this fantastic opportunity!
All Elfs, Fridge, Gas Stove, Rangehood,B/I Dishwasher, Washer & Dryer, Water Filter,California Shutters Throughout.Windows (2015),Roof(2014).Open House June 1st&2nd 2-5 p.m.
Room Details:
| Room | Level | Length (m) | Width (m) | |||
|---|---|---|---|---|---|---|
| Living | Main | 4.50 | 3.40 | Combined W/Dining | Hardwood Floor | |
| Dining | Main | 6.91 | 4.76 | Combined W/Living | Hardwood Floor | O/Looks Backyard |
| Kitchen | Main | 6.91 | 4.76 | Breakfast Area | Ceramic Floor | |
| Prim Bdrm | 2nd | 3.39 | 3.11 | 3 Pc Ensuite | Hardwood Floor | Window |
| 2nd Br | 2nd | 4.31 | 3.67 | Window | Hardwood Floor | Closet |
| 3rd Br | 2nd | 3.25 | 3.21 | Window | Hardwood Floor | Closet |
| Rec | Bsmt | 6.67 | 3.10 | Window | Laminate | 3 Pc Ensuite |
| Family | Main | 4.13 | 3.47 | Window | Hardwood Floor |
