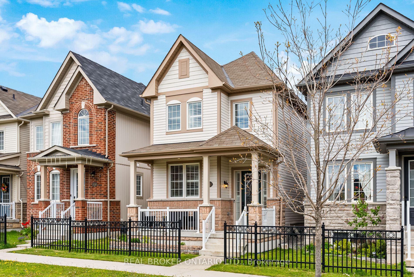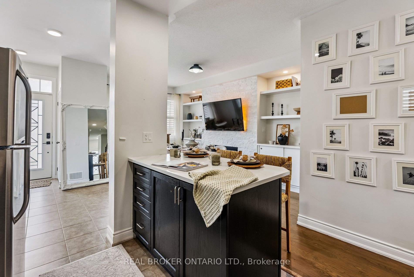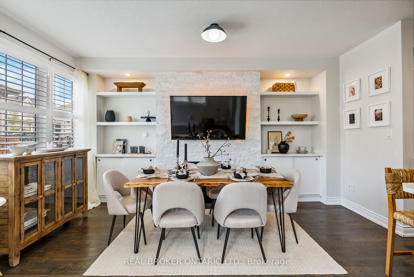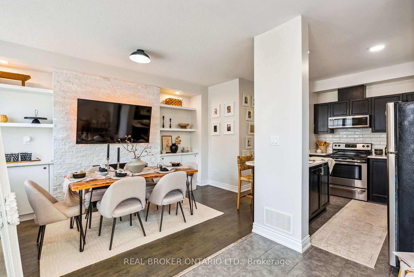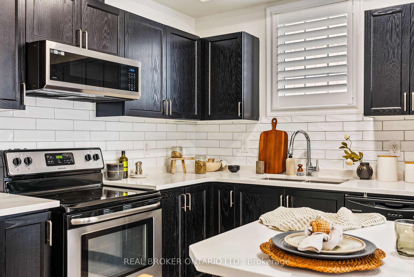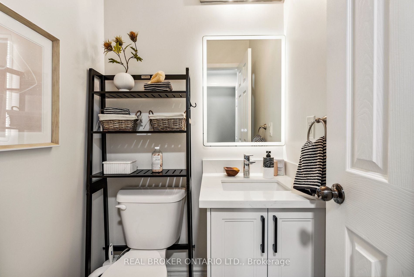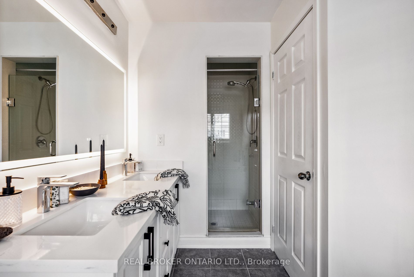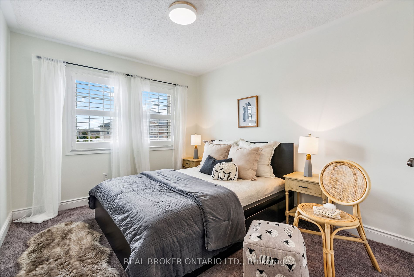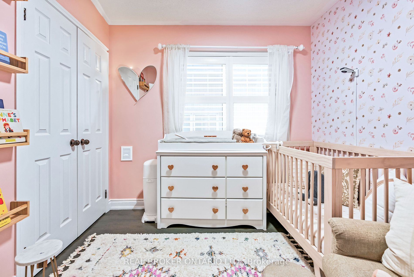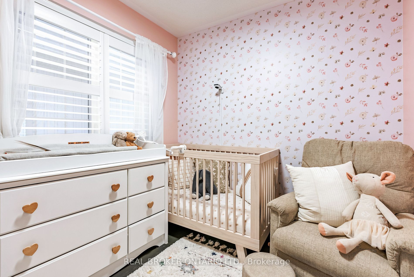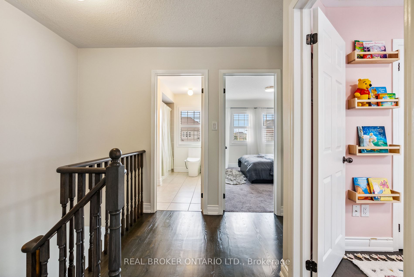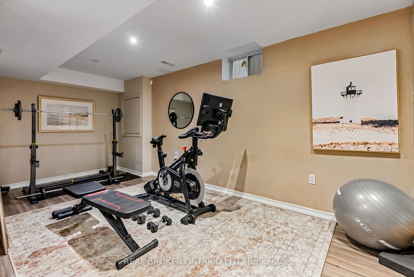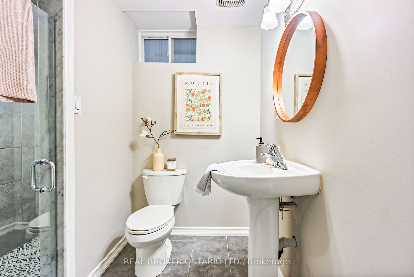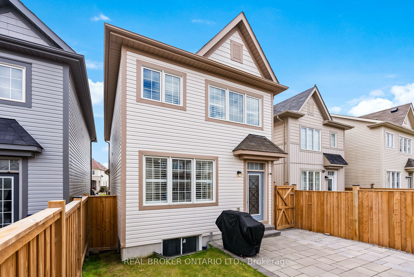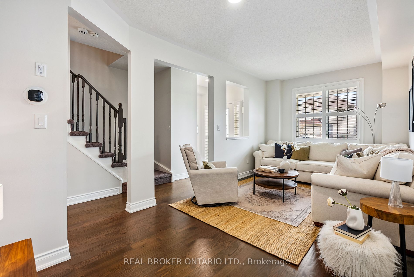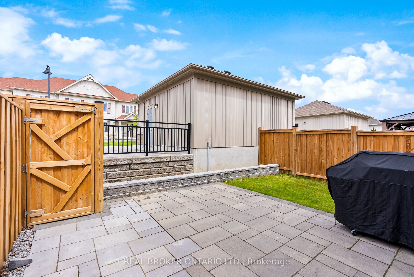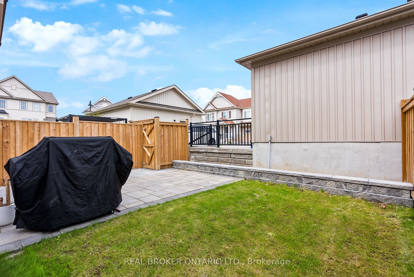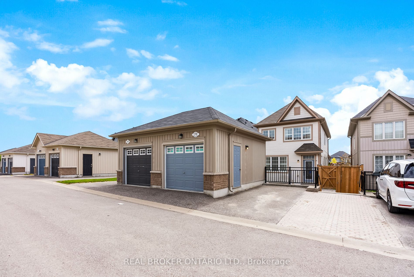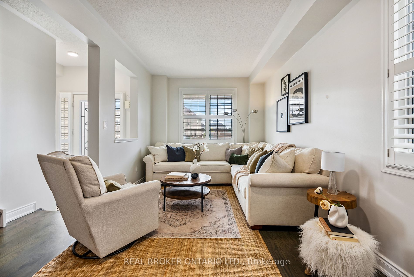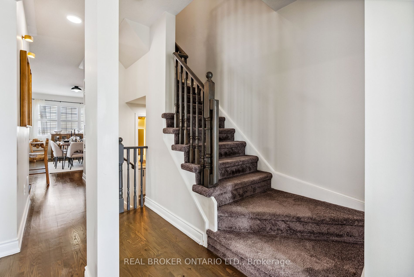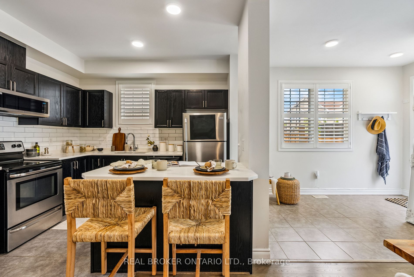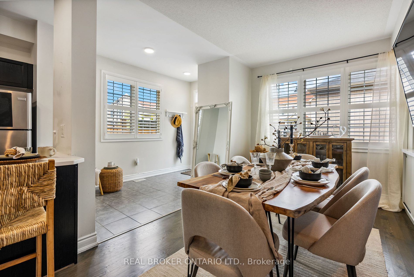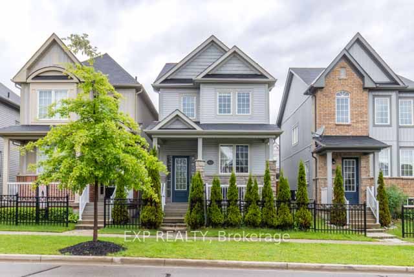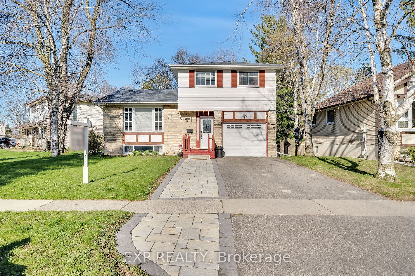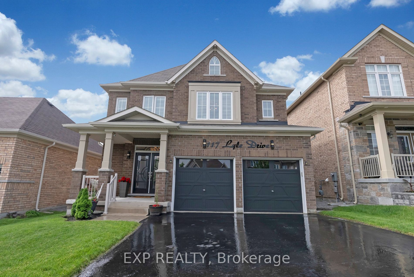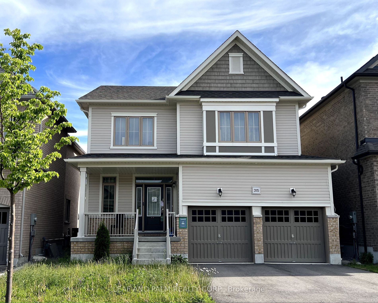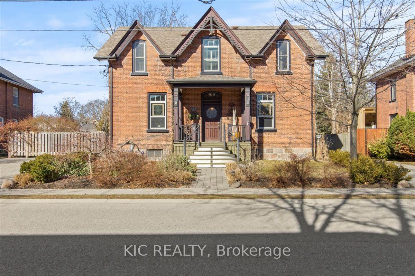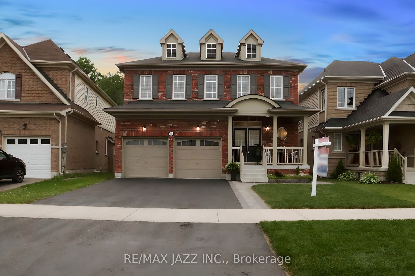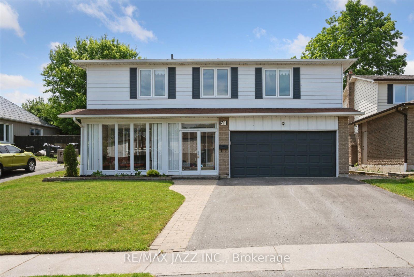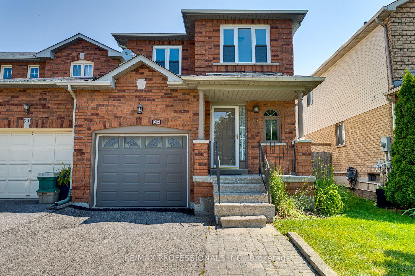172 Mcbride Ave
$880,000/ For Sale
Details | 172 Mcbride Ave
Welcome to your new home in Bowmanville's sought-after family-friendly neighborhood, offering serene living with modern conveniences. This 2015-built residence boasts an airy open concept design with 9-foot ceilings, welcoming abundant natural light filtered through expansive windows dressed in chic California shutters. Entertain effortlessly in the newly renovated kitchen equipped with stainless steel appliances and a breakfast bar, seamlessly flowing into the inviting living/dining area warmed by a cozy gas fireplace. Step outside to the private, landscaped yard with convenient access to the garage. Unwind in the large primary bedroom featuring a spa-like ensuite and walk-in closet. You'll find laundry on the second floor as well. The finished basement provides additional entertainment space, as well as a bedroom, perfect for guests. Conveniently located near shopping, parks, schools, the 401, and future GO station. 172 McBride isn't just a house, it's a home.
Room Details:
| Room | Level | Length (m) | Width (m) | |||
|---|---|---|---|---|---|---|
| Living | Main | 6.11 | 2.97 | Hardwood Floor | California Shutters | |
| Family | Main | 4.90 | 2.93 | Hardwood Floor | California Shutters | |
| Kitchen | Main | 3.24 | 2.47 | Breakfast Bar | Open Concept | Stainless Steel Appl |
| Breakfast | Main | 2.51 | 2.10 | Pantry | Ceramic Floor | W/O To Yard |
| Prim Bdrm | 2nd | 3.99 | 3.20 | W/I Closet | Broadloom | 5 Pc Ensuite |
| 2nd Br | 2nd | 4.00 | 3.00 | Window | Broadloom | Double Closet |
| 3rd Br | 2nd | 2.67 | 2.36 | California Shutters | Hardwood Floor | Double Closet |
| Rec | Bsmt | Laminate | Window | |||
| Br | Bsmt | Laminate | Window | Pot Lights | ||
| Bathroom | Bsmt | 3 Pc Bath |
