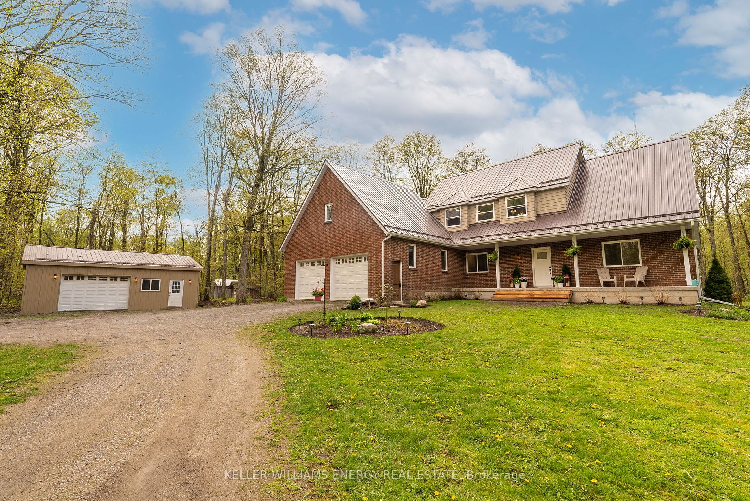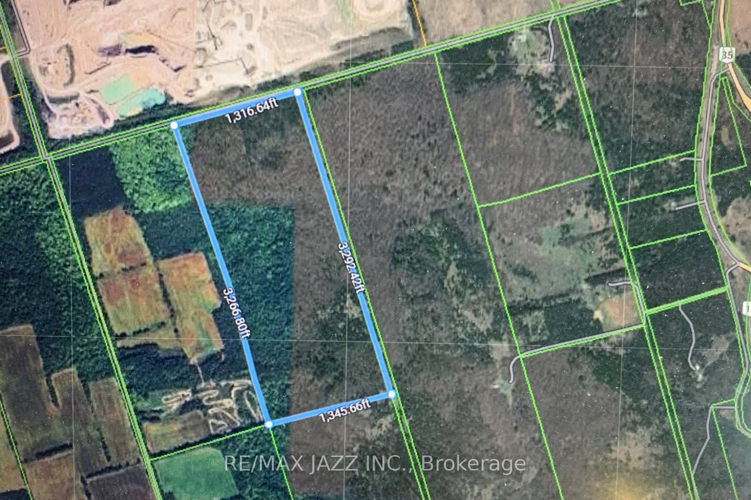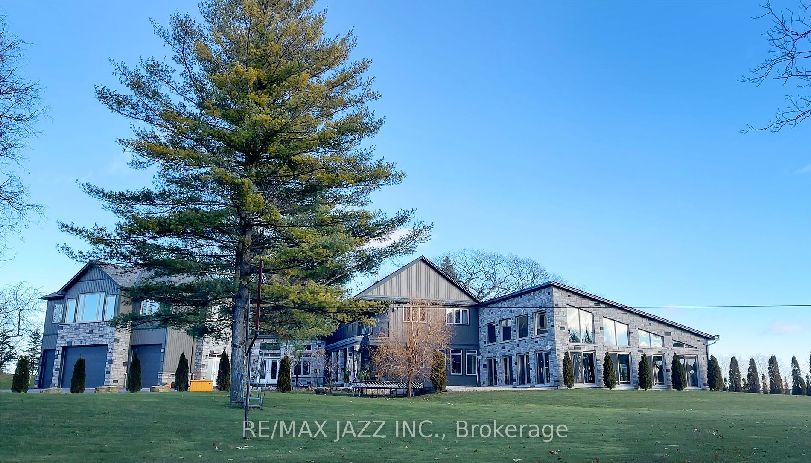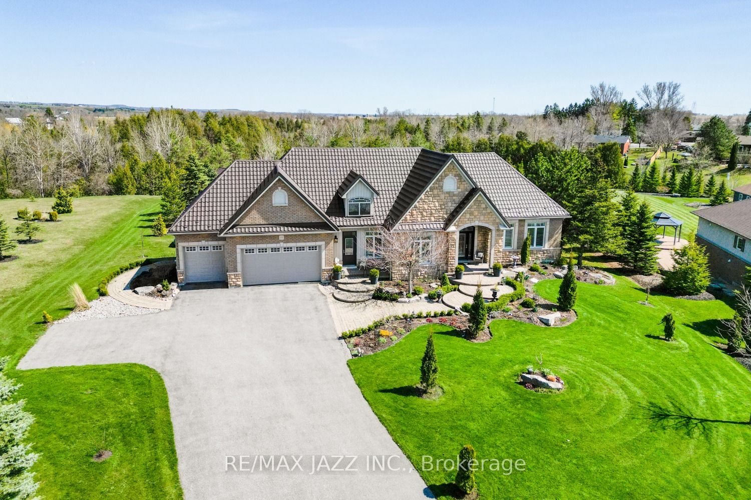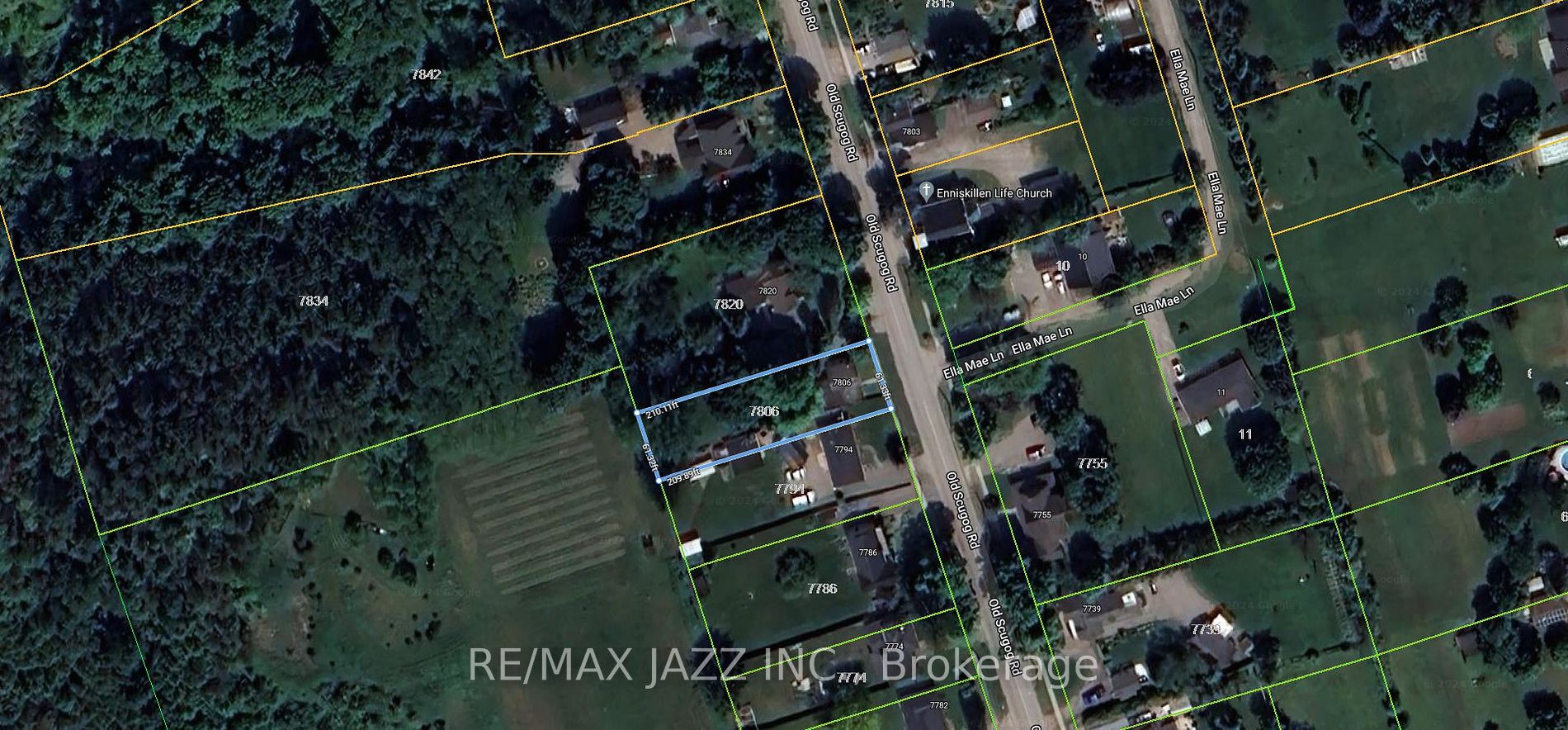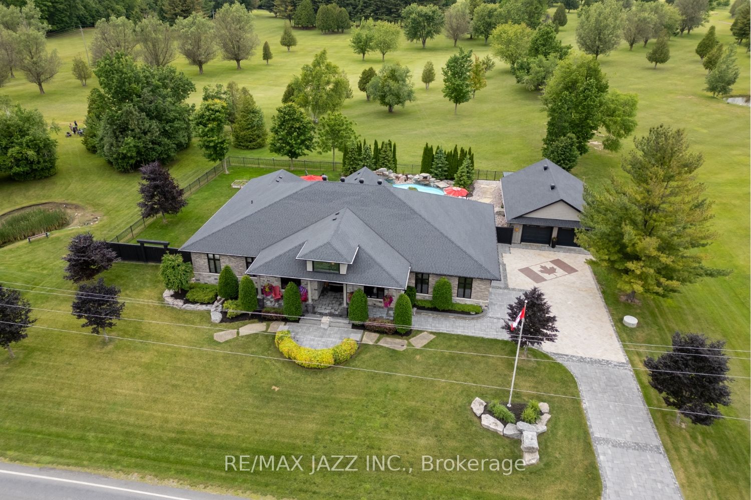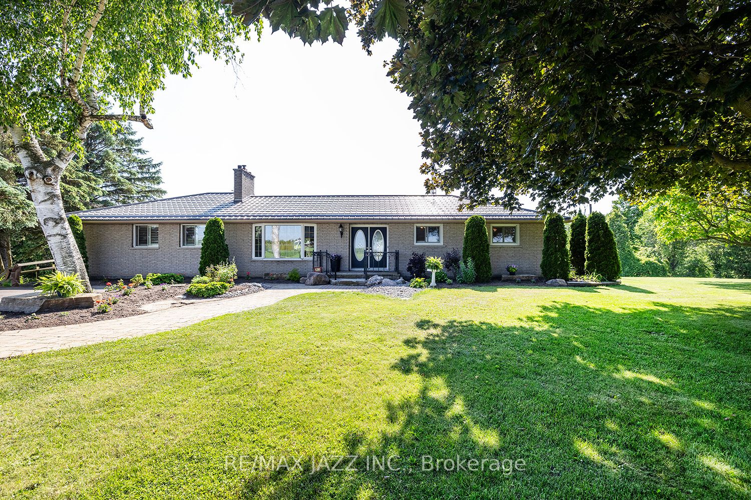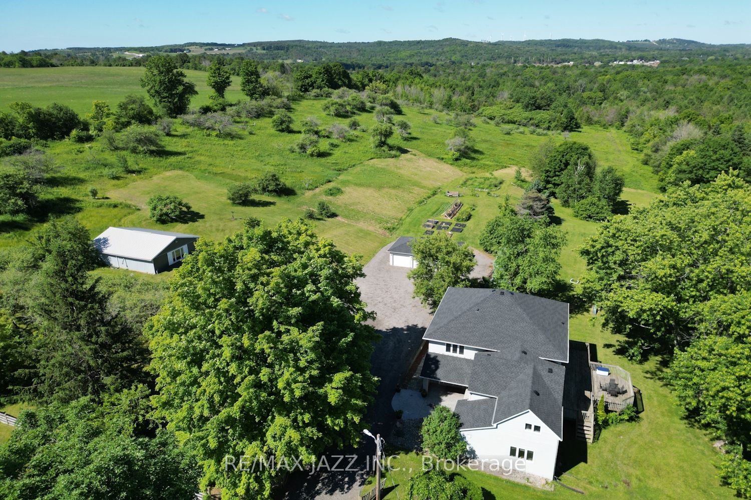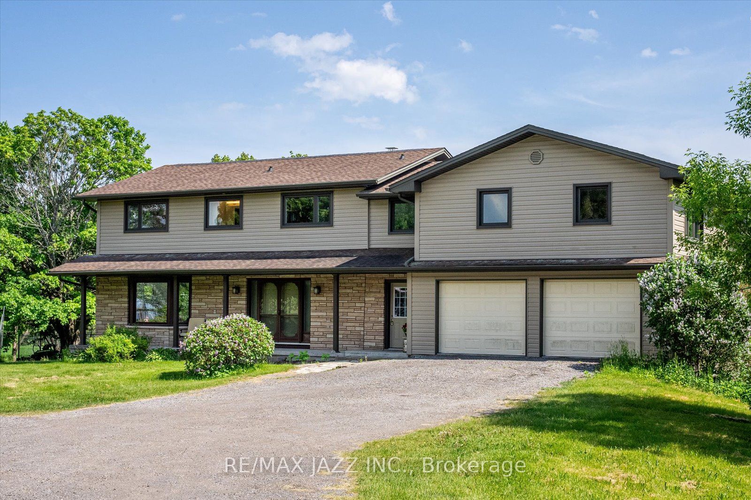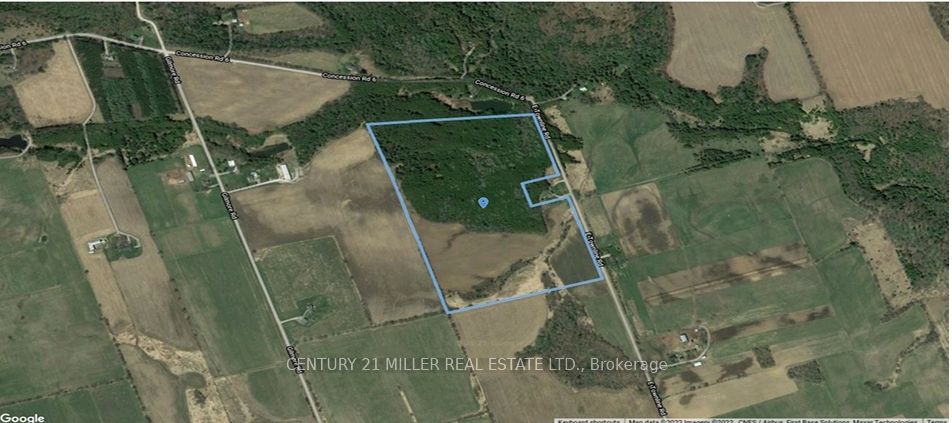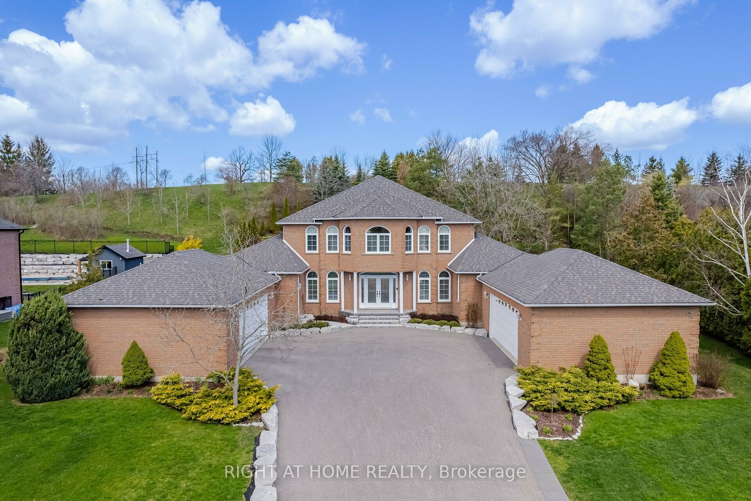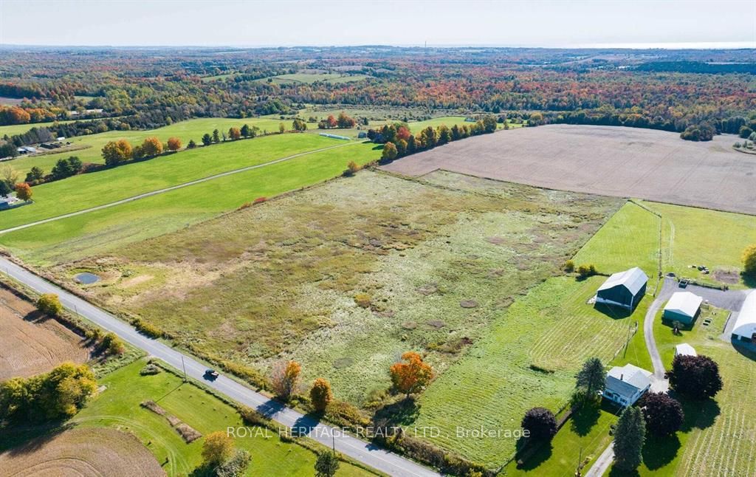9534 Murphy Rd
$1,699,000/ For Sale
Details | 9534 Murphy Rd
A myriad of opportunities exists for the Buyer searching for 10 acres of outdoor fun plus snowmobile trails, hiking and horse riding close by. Need outdoor space to store the toys? No problem....this immaculate 2 storey home features a Detached Workshop, separate Steel Building Plus an Attached 2 Car Garage with a Private entrance to a Bonus man cave/office, 2pc bath, heat and air conditioning. Multi-generational lower level with walk-up to the garage, wet bar, media entertainment area, den with combined bedroom, 3 pc bath & egress window. Main floor features bedroom, bathroom, laundry, cathedral ceilings in the living room with wood burning stove, and mudroom. 3 additional bedrooms upstairs with master featuring electric fireplace, walk-in closet, double shower with rain-head & steam shower!
House Garage 30 x 26 - 60 amp Breaker Panel, Office Loft 30 x 26 heat/ac - 60 amp panel, Detached Shop 32 x 24 Spray foam, Portable Propane Tank, 40 amp Breaker Panel, Steel Building 26 x 39 with concrete floor, power, lights, plugs
Room Details:
| Room | Level | Length (m) | Width (m) | |||
|---|---|---|---|---|---|---|
| Kitchen | Main | 4.42 | 3.20 | Stainless Steel Appl | Quartz Counter | W/O To Deck |
| Dining | Main | 4.33 | 3.17 | Picture Window | Hardwood Floor | Open Concept |
| Family | Main | 4.33 | 3.54 | W/O To Deck | Fireplace | Open Concept |
| Br | Main | 3.39 | 4.42 | Double Closet | Hardwood Floor | Picture Window |
| Prim Bdrm | 2nd | 3.99 | 4.57 | W/I Closet | 5 Pc Ensuite | Electric Fireplace |
| 2nd Br | 2nd | 3.12 | 3.41 | Double Closet | ||
| 3rd Br | 2nd | 3.29 | 3.20 | Double Closet | ||
| Loft | 2nd | 5.88 | 5.82 | Picture Window | 2 Pc Bath | |
| Rec | Bsmt | 6.22 | 6.10 | W/O To Garage | Wet Bar | Fireplace |
| Br | Bsmt | 0.00 | 0.00 | 3 Pc Ensuite | Above Grade Window | Separate Rm |
