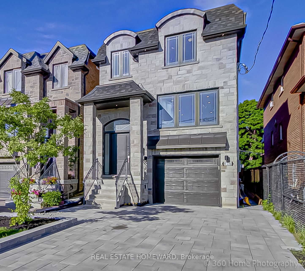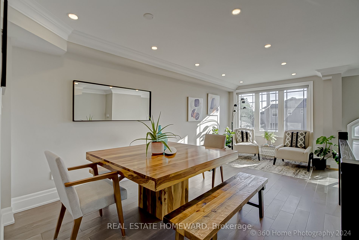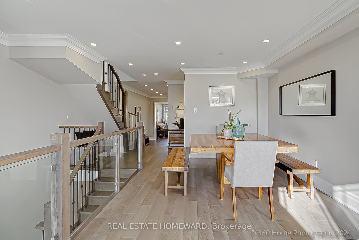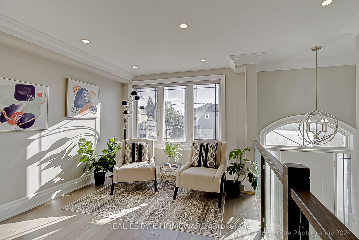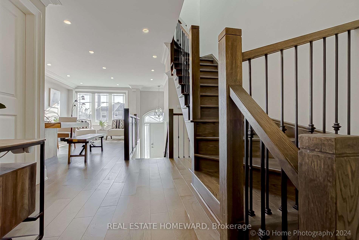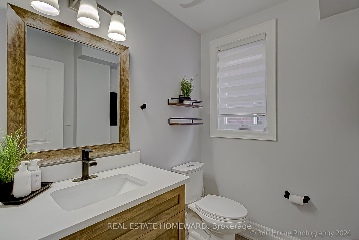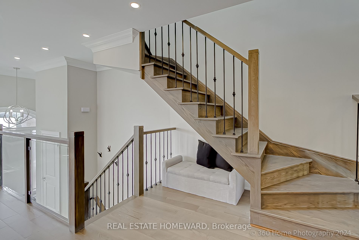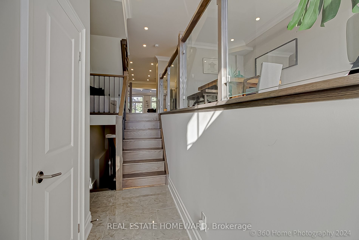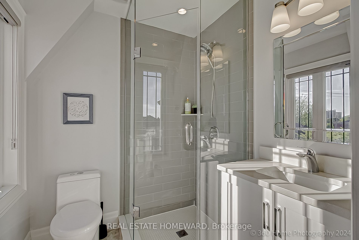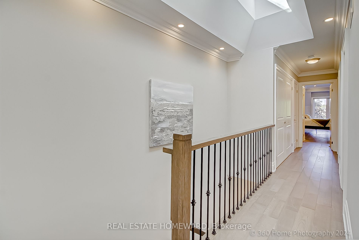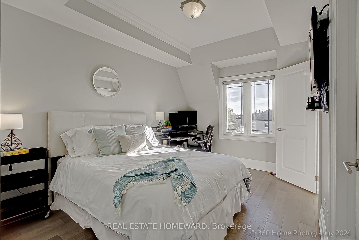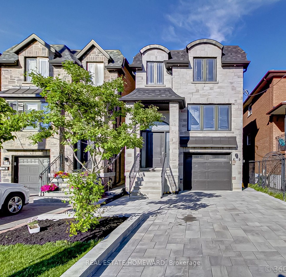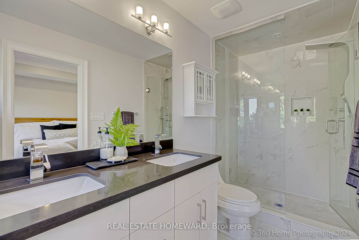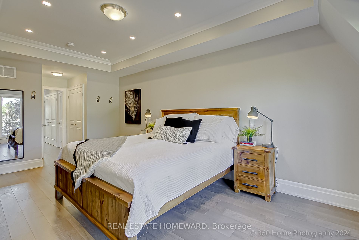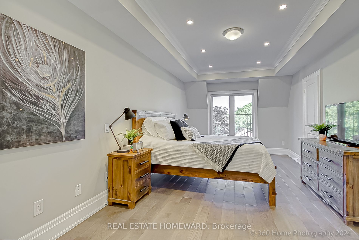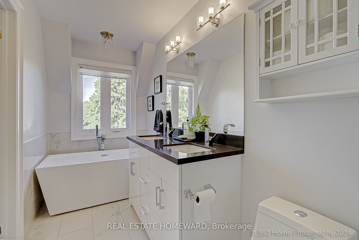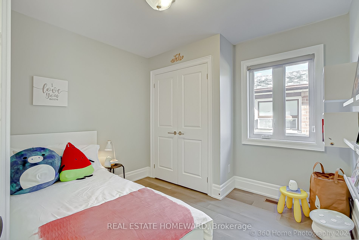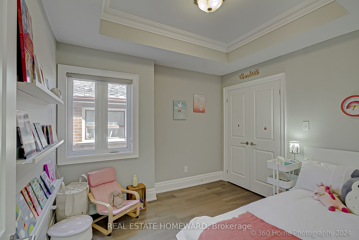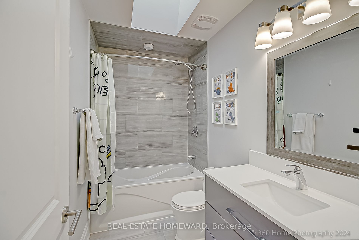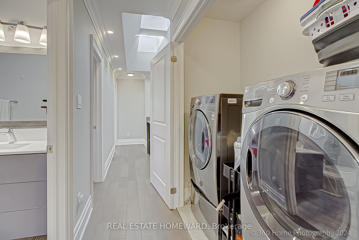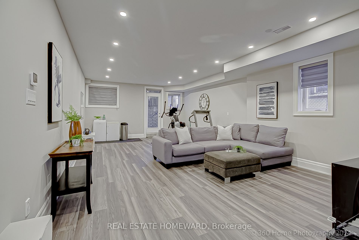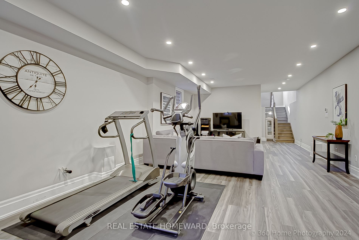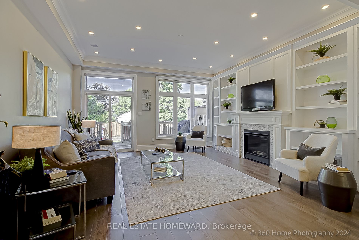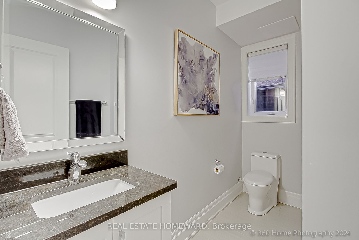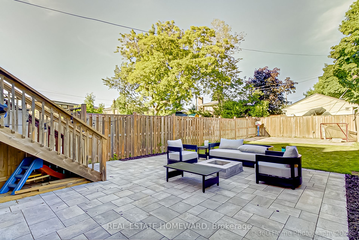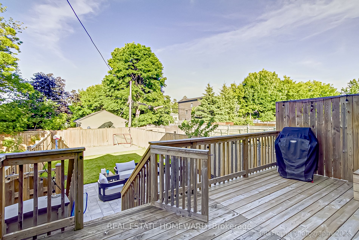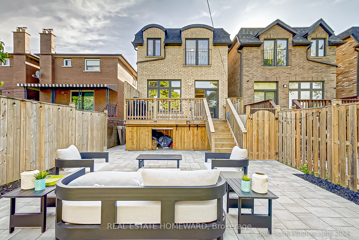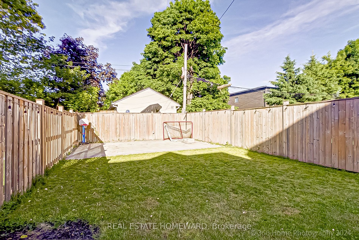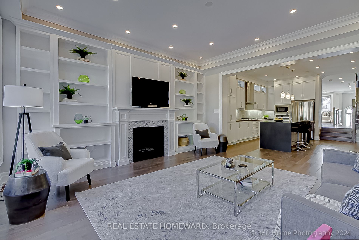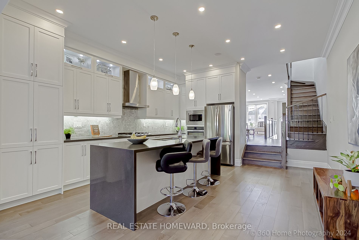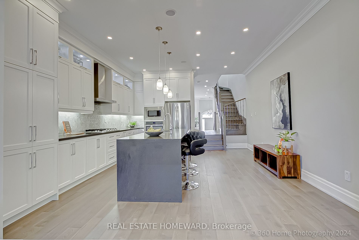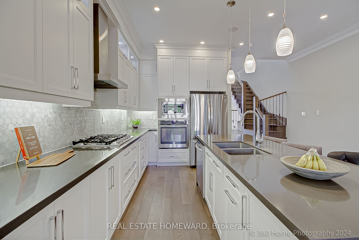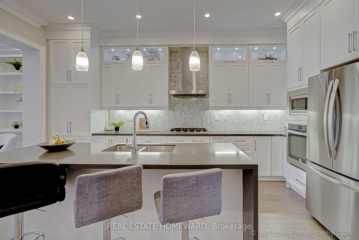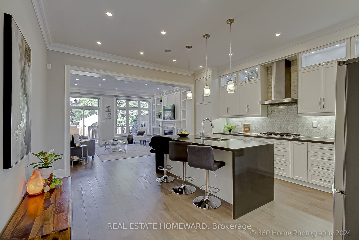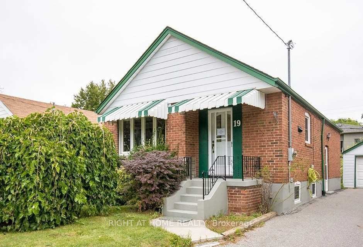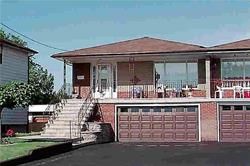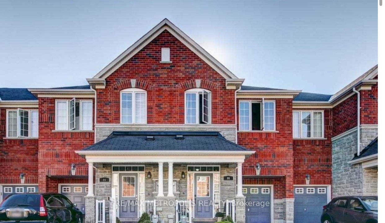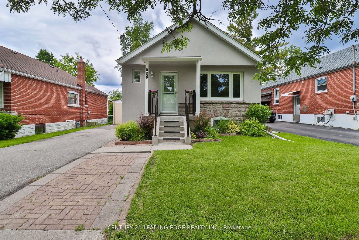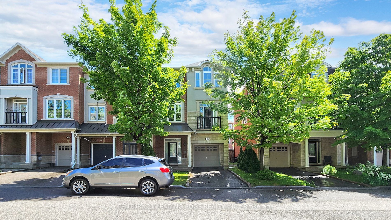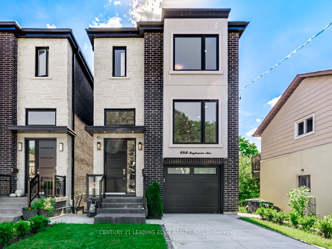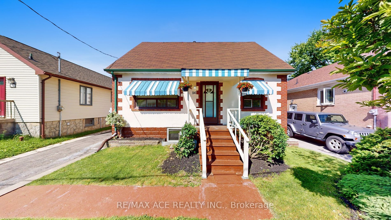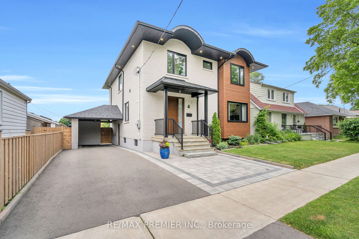87A North Bonnington Ave, Toronto
Result 1 of 0
87A North Bonnington Ave
Toronto, Clairlea-Birchmount
Cross St: Birchmount Rd/Danforth Rd.
Detached | 2-Storey | Freehold
$999,000/ For Sale
Taxes : $5,930/2023
Bed : 4 | Bath : 5
Kitchen: 1
Details | 87A North Bonnington Ave
Luxurious Seven Year Old Family Home With over 3000 Square Feet Of Meticulously Curated Finished Living Space! This House Features A New Professionally Landscaped Interlocking Stone Driveway & Backyard Patio, 9/10 Foot Ceilings, A Gourmet Eat-In Kitchen With Extended Height Cabinetry, Quartz Counters & Carrara Marble Backsplash, Massive Family Room With Gas Fireplace, In-Ceiling Speakers & Walk Out To Oversized Backyard Deck. The Primary Bedroom Has Coffered Ceilings, Walk-In Closet & 5-Pc Ensuite Bath. The Finished Basement Includes High Ceiling With Separate Entrance & Roughed In Kitchen For In-Law Suite Or Lower Level Apartment Potential.
Property Details:
Building Details:
Room Details:
| Room | Level | Length (m) | Width (m) | |||
|---|---|---|---|---|---|---|
| Foyer | Main | 2.88 | 1.75 | Closet | Porcelain Floor | Vaulted Ceiling |
| Living | Main | 3.66 | 3.15 | Combined W/Dining | Hardwood Floor | Pot Lights |
| Dining | Main | 2.44 | 3.15 | Combined W/Living | Hardwood Floor | Pot Lights |
| Kitchen | Main | 5.19 | 2.74 | Stainless Steel Appl | Custom Backsplash | Quartz Counter |
| Breakfast | Main | 5.19 | 2.39 | Combined W/Kitchen | Hardwood Floor | Pot Lights |
| Family | Main | 5.06 | 5.02 | Gas Fireplace | Hardwood Floor | W/O To Deck |
| Prim Bdrm | 2nd | 5.79 | 3.35 | 5 Pc Ensuite | Hardwood Floor | W/I Closet |
| 2nd Br | 2nd | 4.58 | 2.94 | 3 Pc Ensuite | Hardwood Floor | W/I Closet |
| 3rd Br | 2nd | 3.05 | 2.94 | Closet | Hardwood Floor | Window |
| 4th Br | 2nd | 3.07 | 2.74 | Closet | Hardwood Floor | Window |
| Rec | Bsmt | 8.40 | 4.82 | 4 Pc Bath | Vinyl Floor | W/O To Yard |
Listed By: REAL ESTATE HOMEWARD
More Info / Showing:
Or call me directly at (416) 886-6703
KAZI HOSSAINSales RepresentativeRight At Home Realty Inc.
"Serving The Community For Over 17 Years!"
