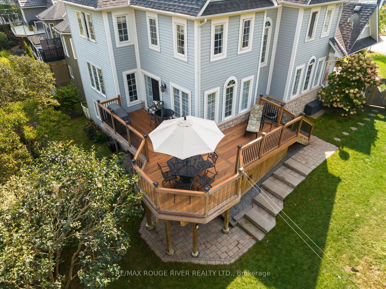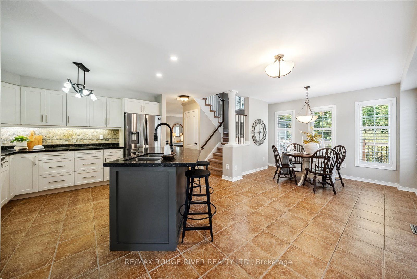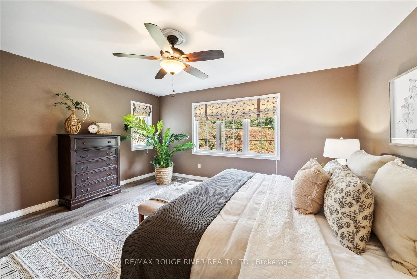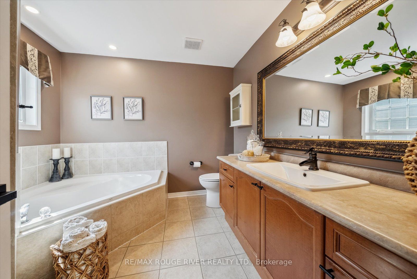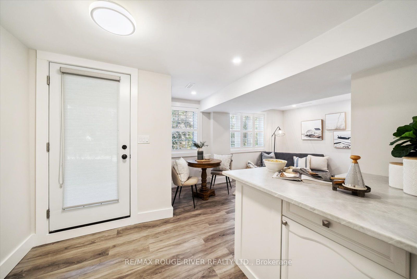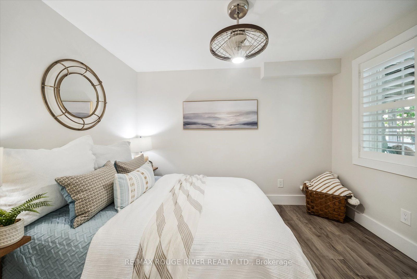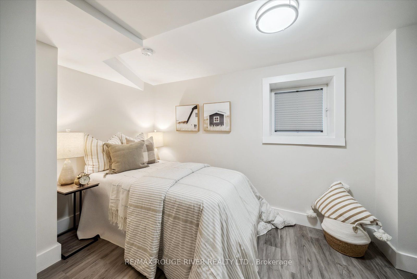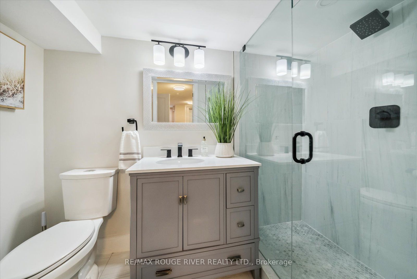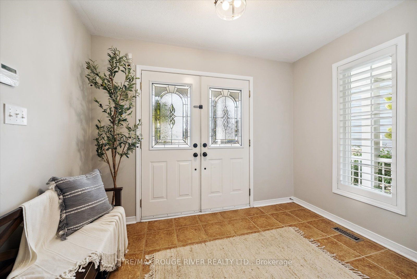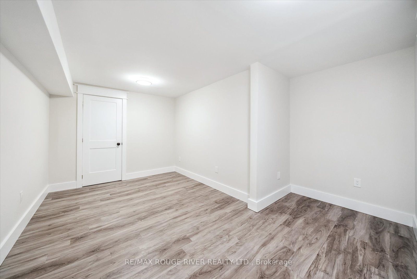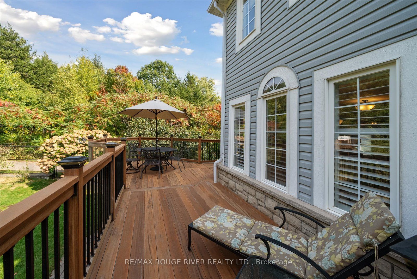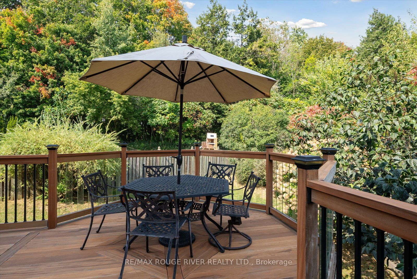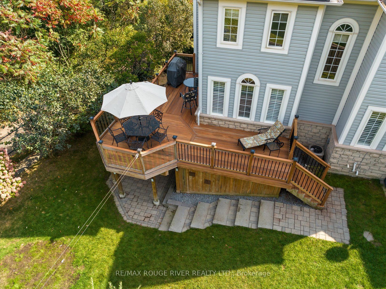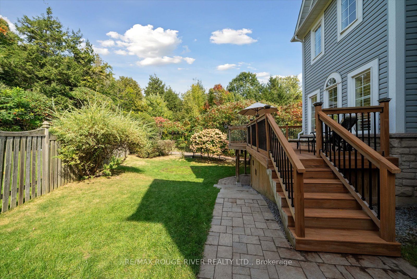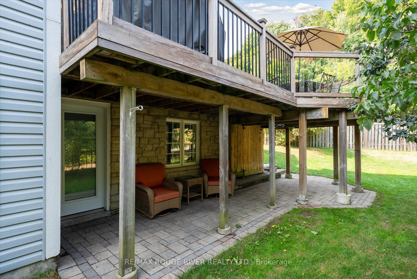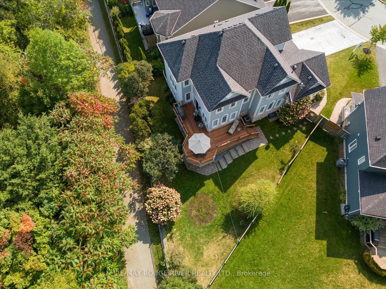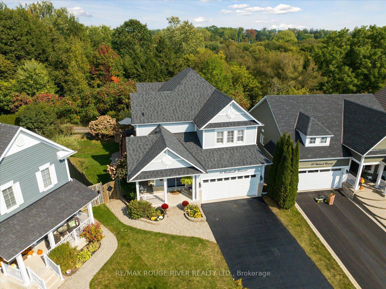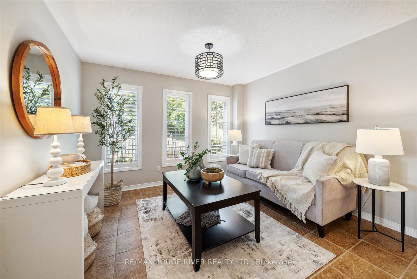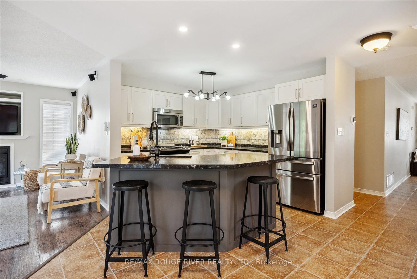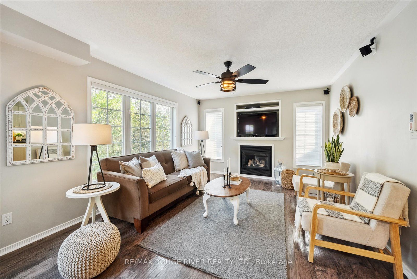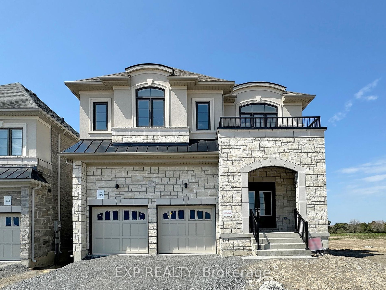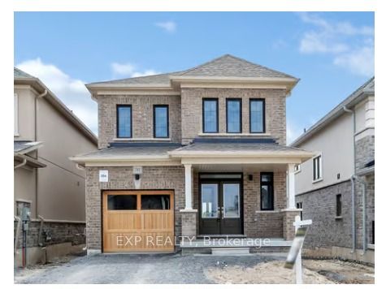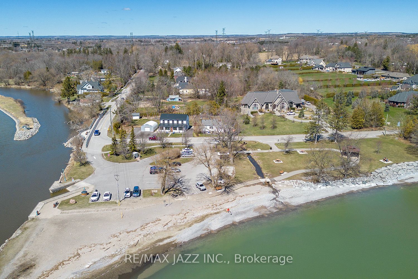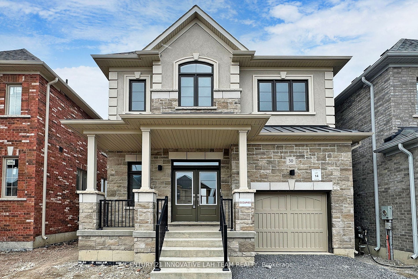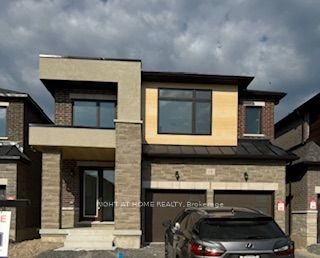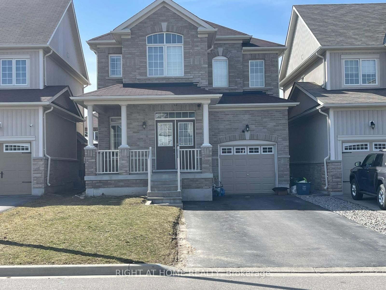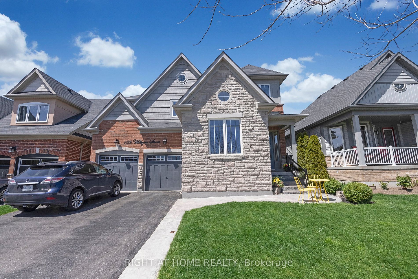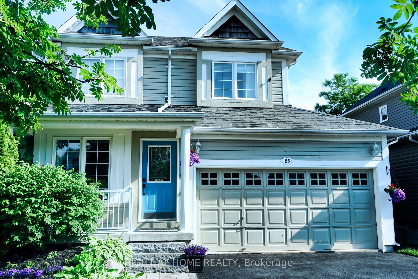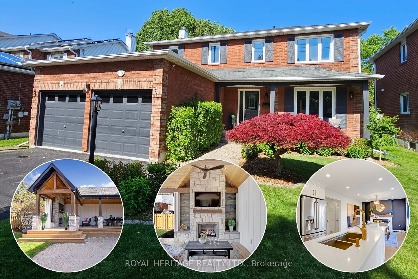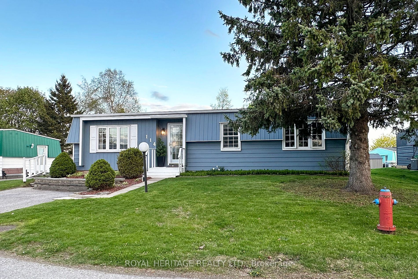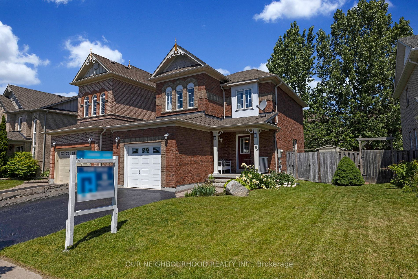51 Caldwell Cres
$1,149,900/ For Sale
Details | 51 Caldwell Cres
Welcome to your dream home in the sought after Port of Newcastle! This spacious 4+2 bedroom, 4 bathroom property is situated on an oversized ravine lot with picturesque walking trails right in your backyard. The heart of this home has been thoughtfully renovated, featuring quartz counters, a stylish backsplash, top-of-the-line stainless steel appliances, large island with breakfast bar. Enjoy the convenience of main floor laundry with easy access to the attached 2 car garage, making daily chores a breeze. The living room is flooded with natural light from bright windows and features a cozy gas fireplace, creating a warm and inviting space for relaxation. The basement boasts a self-contained in-law suite with a separate walk-out entrance, providing privacy and convenience for extended family or guests. Step outside and unwind on the massive Brazilian Tigerwood deck, perfect for entertaining or simply enjoying the serene natural surroundings.
This property offers a harmonious blend of modern living and natural beauty. With the ravine and walking trails behind the house, you'll have a tranquil retreat right at your doorstep. See for additional features & updates.
Room Details:
| Room | Level | Length (m) | Width (m) | |||
|---|---|---|---|---|---|---|
| Kitchen | Main | 3.67 | 3.08 | Stainless Steel Appl | Centre Island | Backsplash |
| Breakfast | Main | 2.76 | 3.77 | W/O To Deck | O/Looks Ravine | California Shutters |
| Living | Main | 4.70 | 3.67 | Picture Window | Gas Fireplace | |
| Dining | Main | 3.57 | 3.03 | California Shutters | Ceramic Floor | |
| Prim Bdrm | 2nd | 4.75 | 4.10 | W/I Closet | Vinyl Floor | Ensuite Bath |
| 2nd Br | 2nd | 4.50 | 3.52 | W/I Closet | Vinyl Floor | |
| 3rd Br | 2nd | 3.83 | 3.60 | Closet | Vinyl Floor | |
| 4th Br | 2nd | 3.65 | 3.30 | Closet | Vinyl Floor | |
| Rec | Bsmt | 5.37 | 3.83 | Vinyl Floor | ||
| Kitchen | Bsmt | 2.20 | 4.10 | Backsplash | Vinyl Floor | |
| Living | Bsmt | 2.10 | 4.10 | Vinyl Floor | California Shutters | |
| Prim Bdrm | Bsmt | 3.12 | 2.77 | Above Grade Window | Vinyl Floor |
