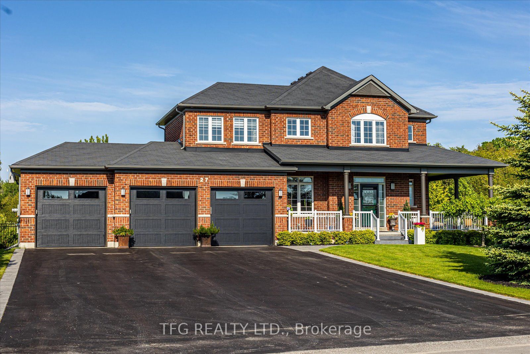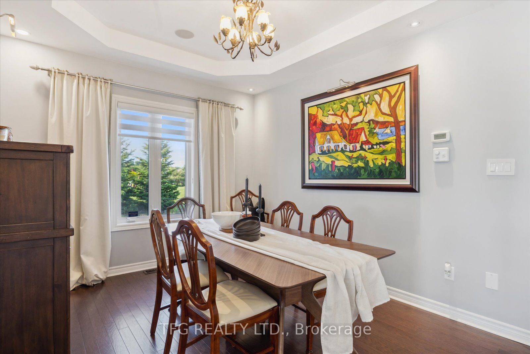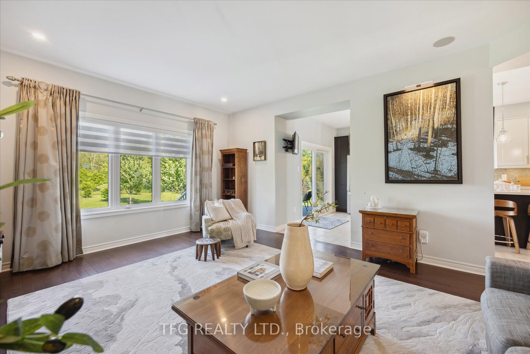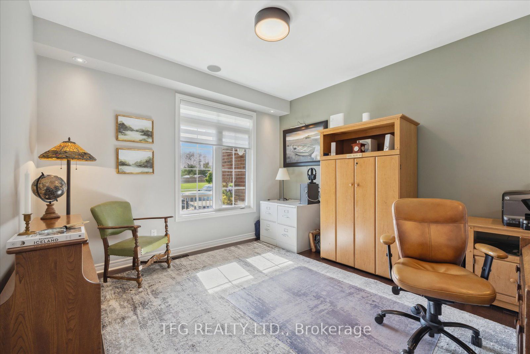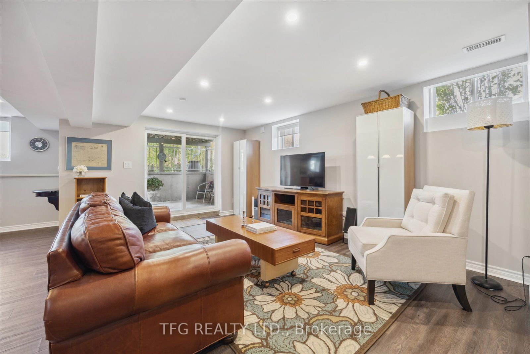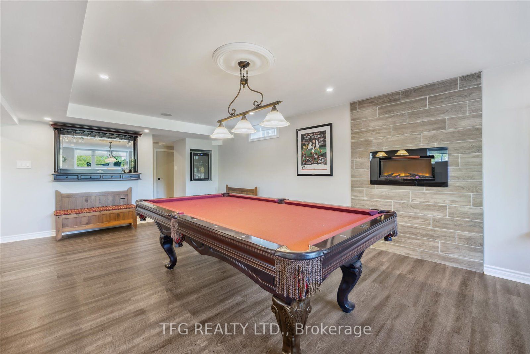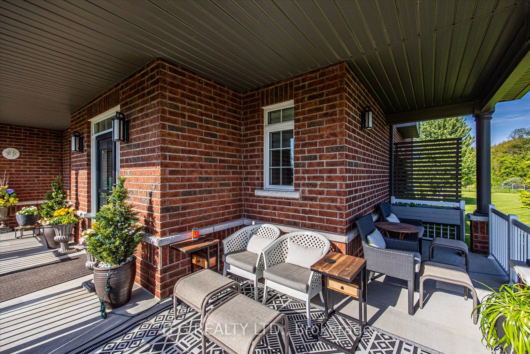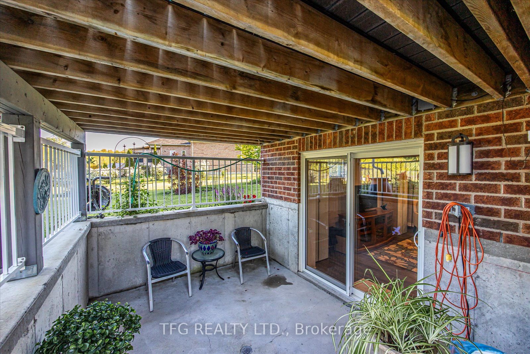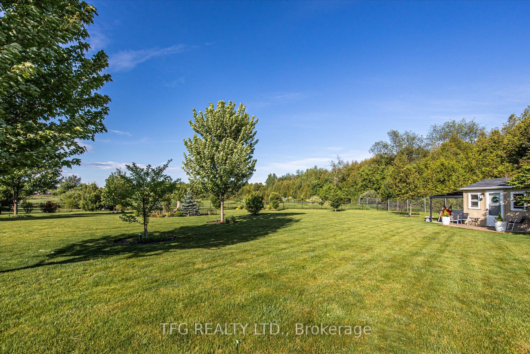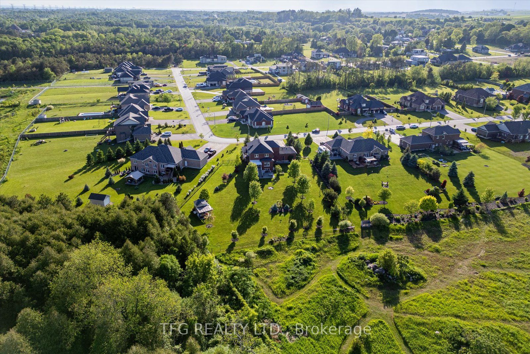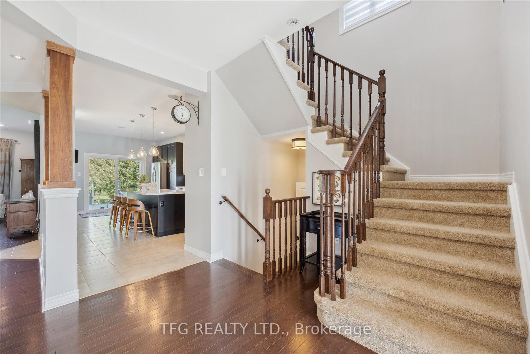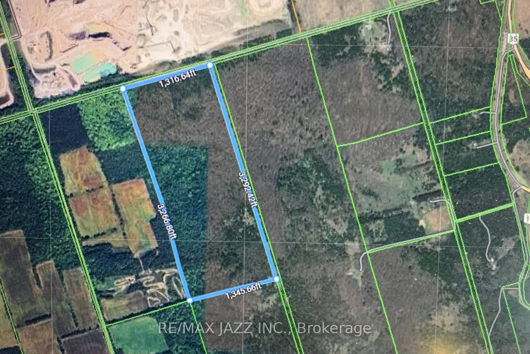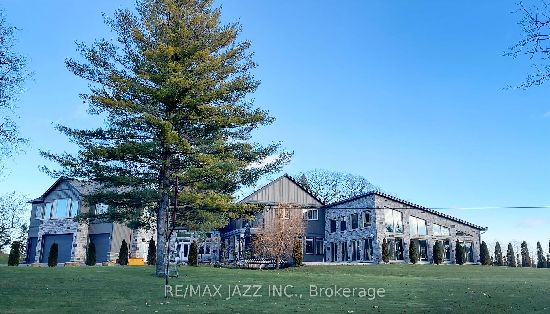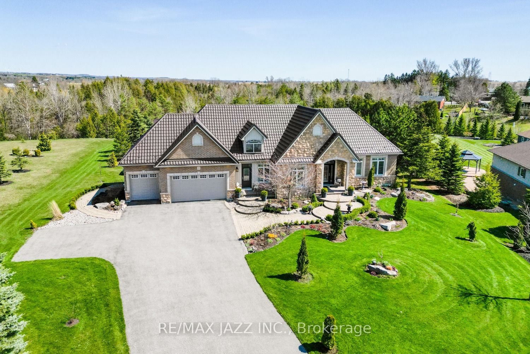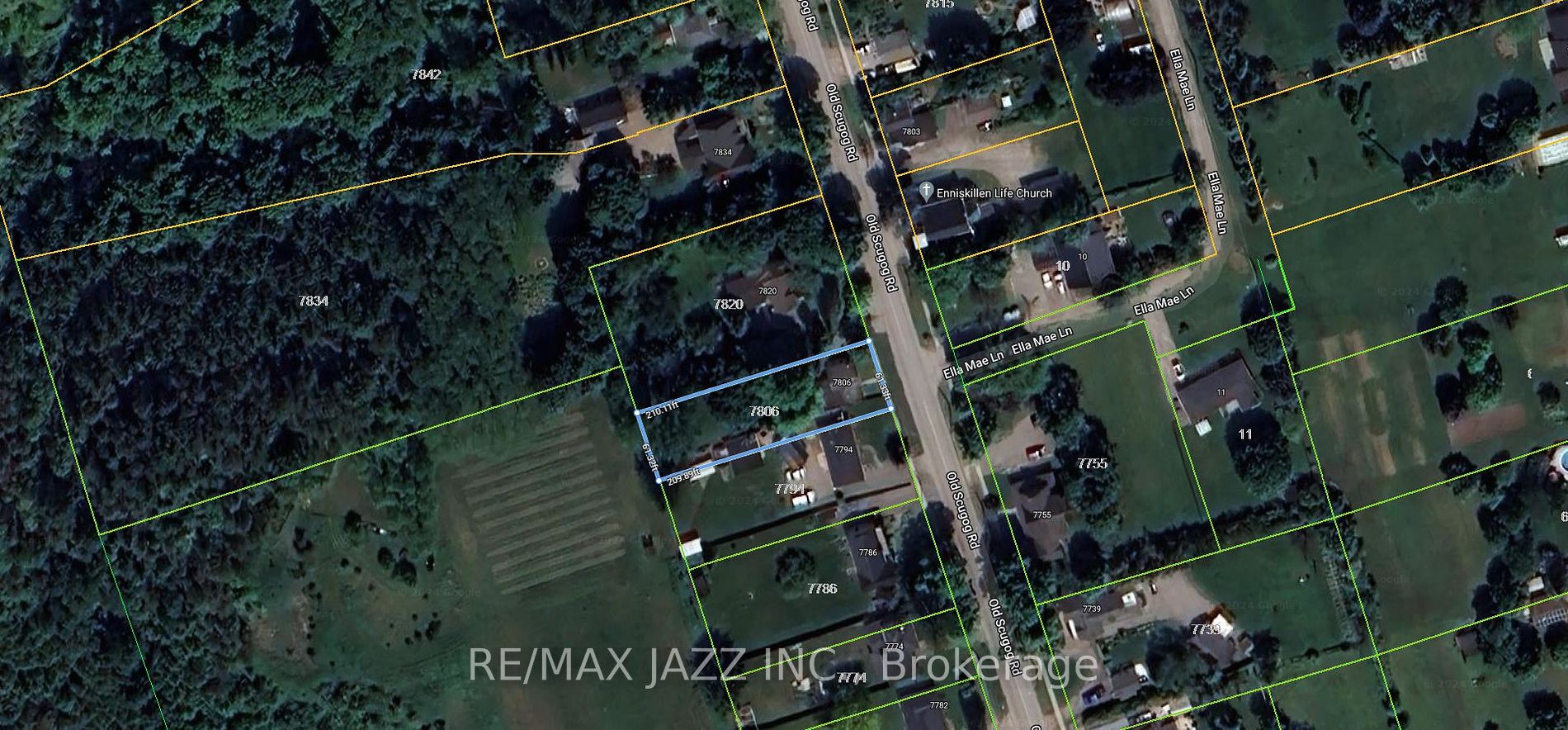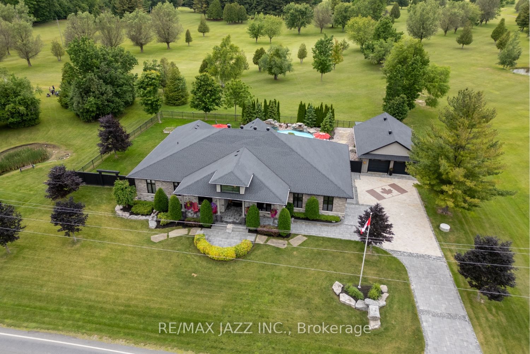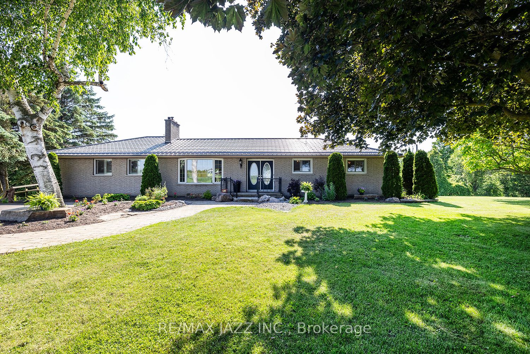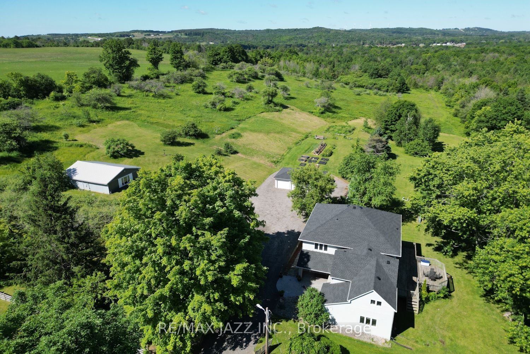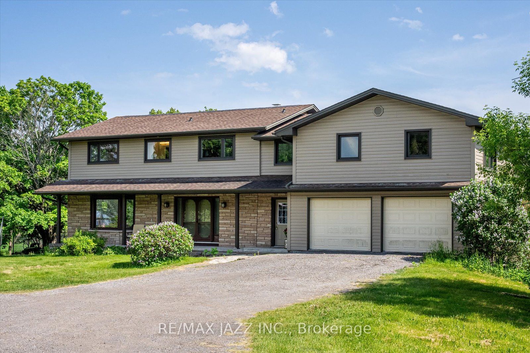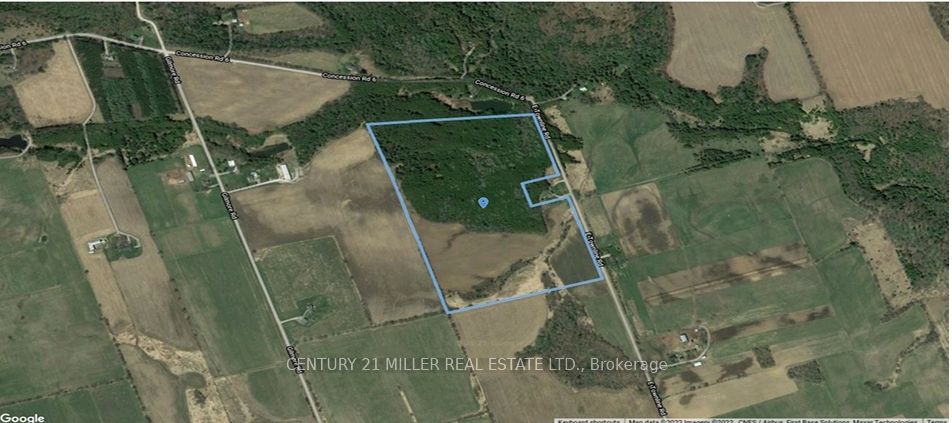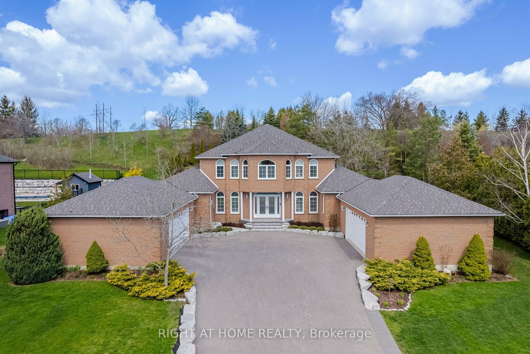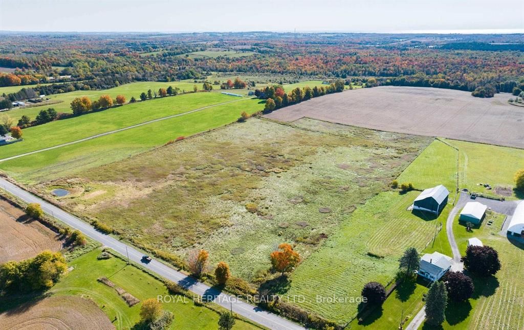27 Charles Tilley Cres
$2,199,000/ For Sale
Details | 27 Charles Tilley Cres
Welcome to this exquisite 4-bedroom, 3.5-bathroom home in the prestigious Newtonville Estates enclave. Built in 2016 and meticulously maintained by its original owners, this home sits on an incredible 0.8-acre ravine lot, backing onto the Ganaraska Conservation Authority and a beautiful meadow. With over 4200sqft of living space, this house features a three-car heated and insulated garage, professional landscaping, and a fully fenced yard. The main floor, with a mix of ceramic and hardwood flooring, includes a redesigned kitchen with ample storage, an 8-foot island with quartz countertops, a 5-element gas stove, stainless steel appliances, and an apron sink. Step out onto a stunning deck with panoramic views of the yard and greenspace, protected by a Sunspace acrylic awning for comfortable outdoor dining. The living room offers incredible nature views and a cozy gas fireplace for winter nights. The primary en-suite is fully renovated with a MAAX Aerofeel massage tub, large glass shower, dual sinks and in-floor radiant heating. Three additional generous bedrooms are perfect for family and guests. Additional features include a fully finished walk-out basement with a 3-piece bathroom, and a SONOS home entertainment system with speakers throughout the house. This home offers luxury, comfort, and modern convenience, making it ideal for busy family life and entertaining. Don't miss out!
New front door; Soffit lighting; Smart Sensor network LED security lighting; Sunspace Acrylic Awning on back porch, with new stairs, composite decking & Glass Rail System; Custom 10 X 12ft shed; Irrigation system; Landscaped throughout
Room Details:
| Room | Level | Length (m) | Width (m) | |||
|---|---|---|---|---|---|---|
| Office | Main | 3.90 | 3.60 | O/Looks Frontyard | Hardwood Floor | Large Window |
| Dining | Main | 3.10 | 4.20 | Hardwood Floor | Coffered Ceiling | Open Concept |
| Living | Main | 4.20 | 5.50 | Gas Fireplace | O/Looks Ravine | Hardwood Floor |
| Kitchen | Main | 6.00 | 3.30 | Custom Backsplash | Quartz Counter | Stainless Steel Appl |
| Laundry | Main | 1.80 | 4.70 | Access To Garage | Closet | Ceramic Floor |
| Prim Bdrm | 2nd | 7.00 | 4.50 | 5 Pc Ensuite | His/Hers Closets | Hardwood Floor |
| 2nd Br | 2nd | 4.00 | 4.00 | O/Looks Ravine | Closet | Hardwood Floor |
| 3rd Br | 2nd | 3.80 | 4.20 | O/Looks Ravine | Closet | Hardwood Floor |
| 4th Br | 2nd | 4.00 | 3.79 | O/Looks Frontyard | Closet | Hardwood Floor |
| Rec | Bsmt | 7.50 | 7.50 | 3 Pc Bath | Pot Lights | Walk-Out |
