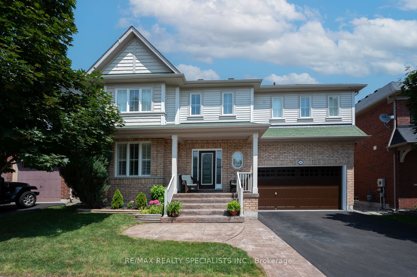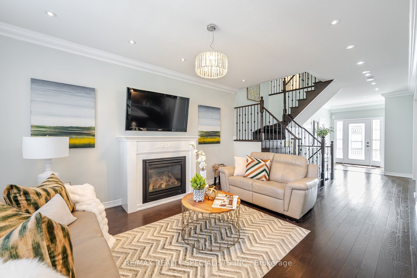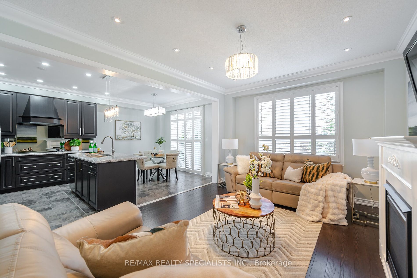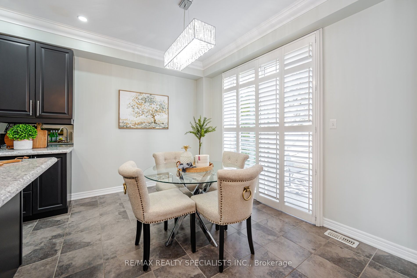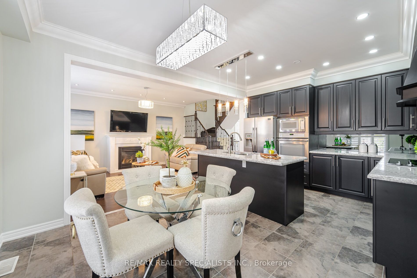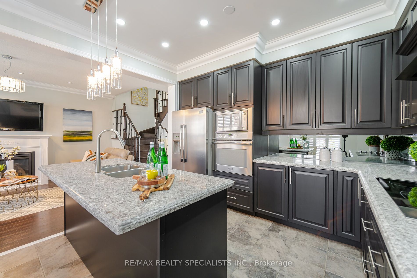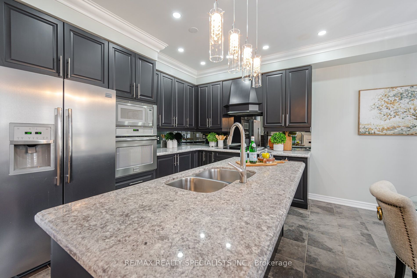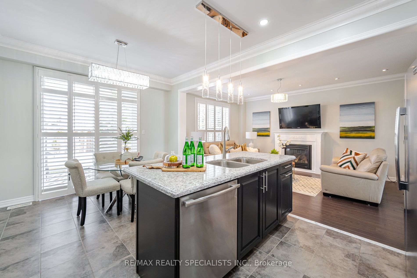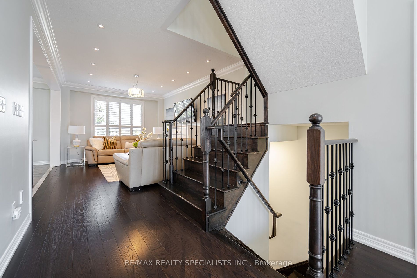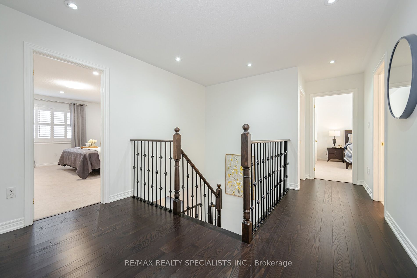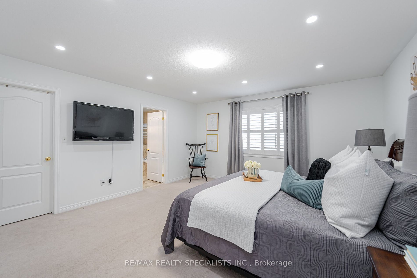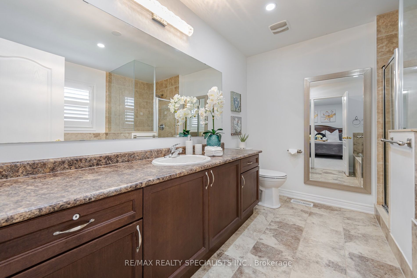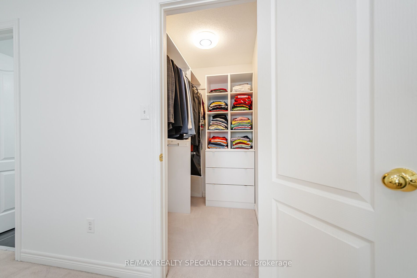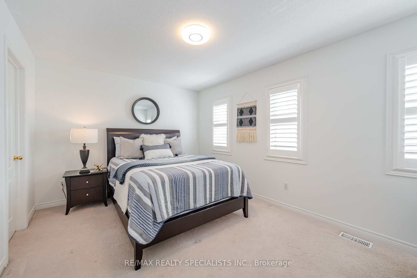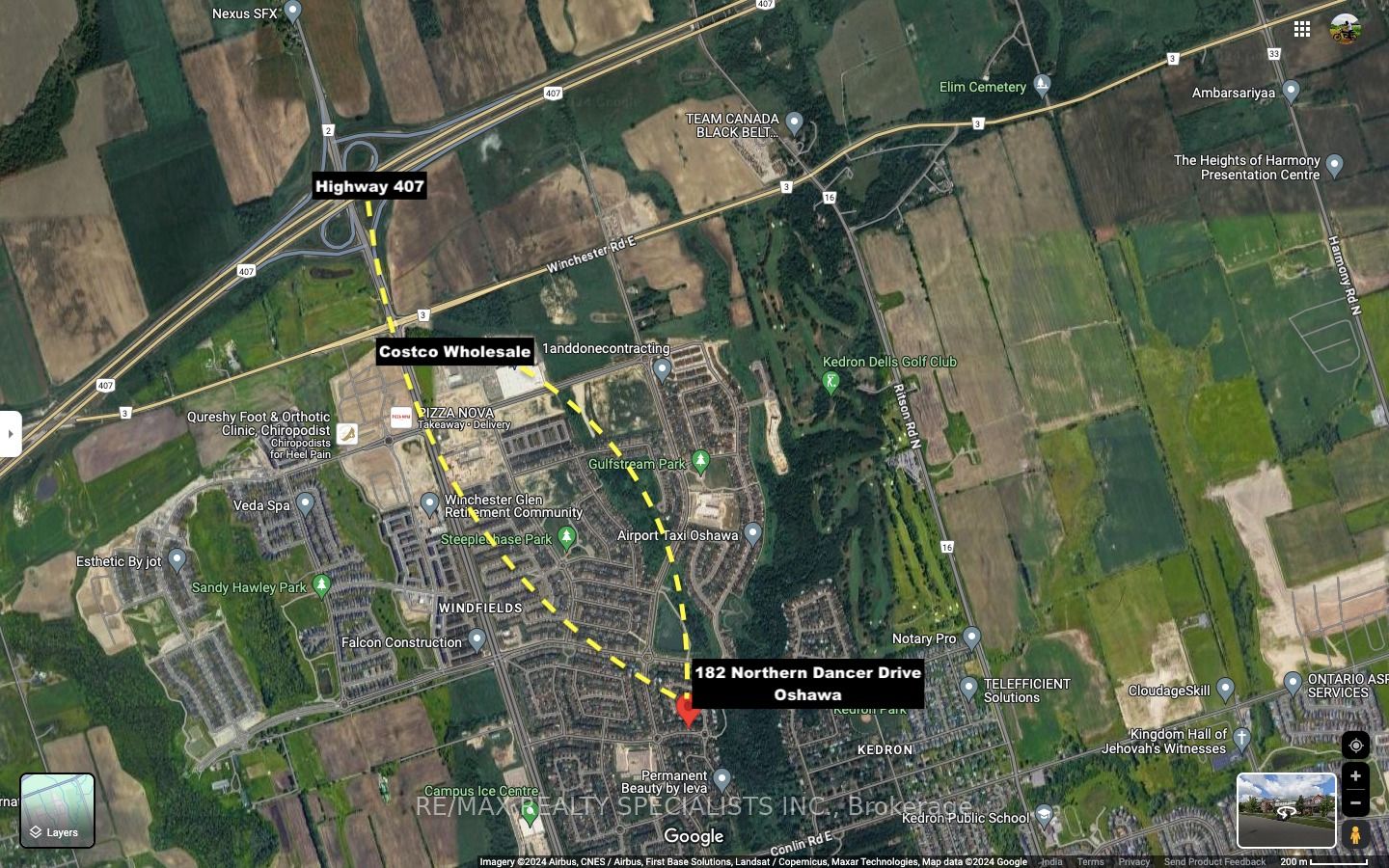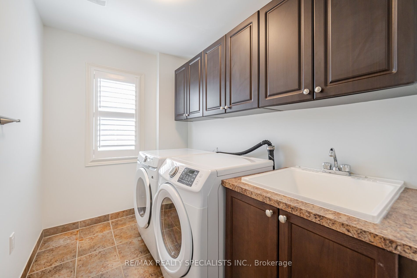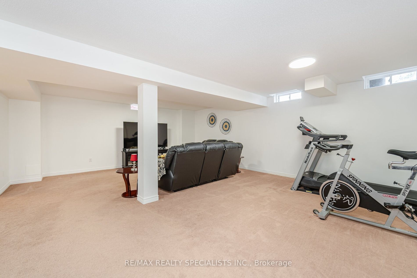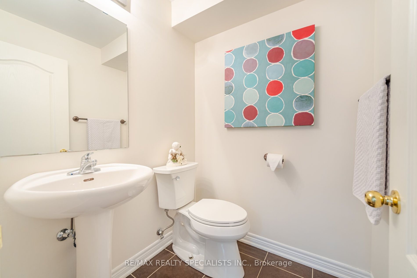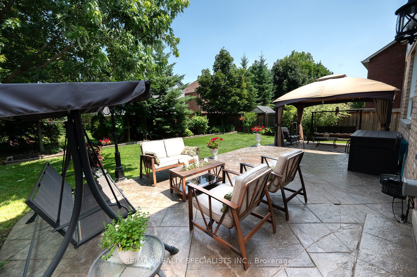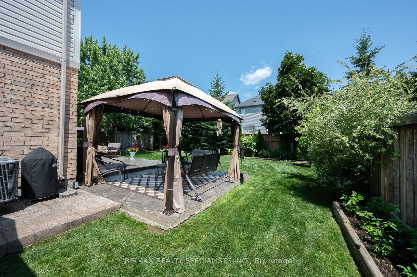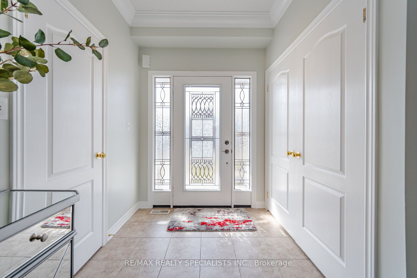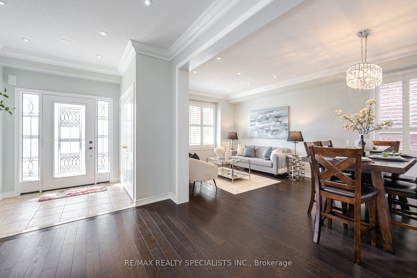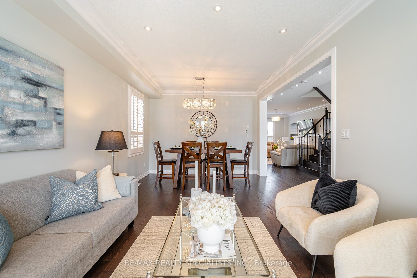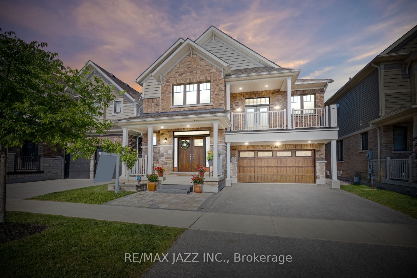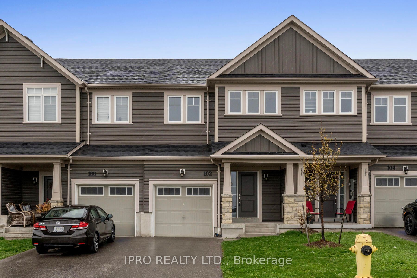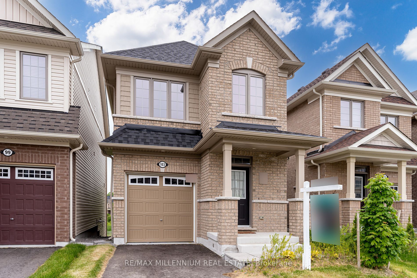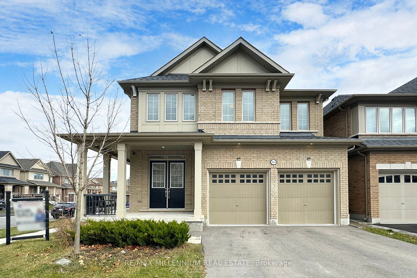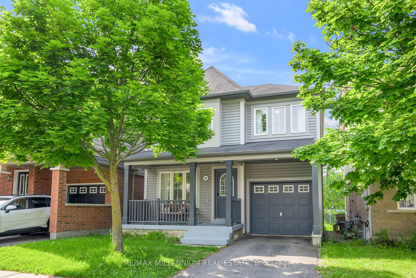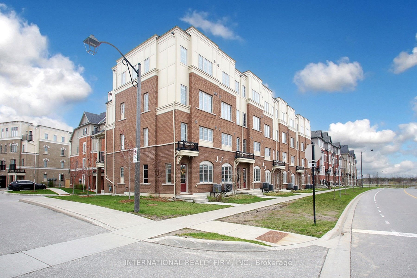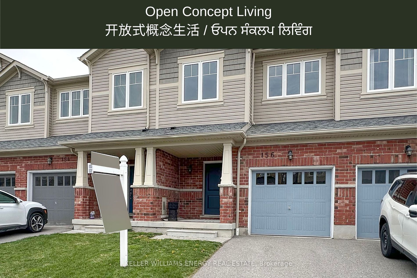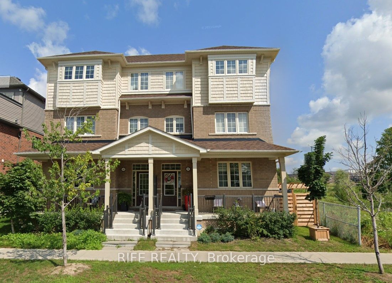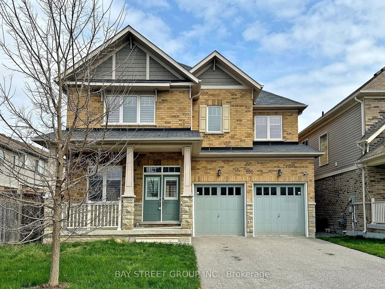182 Northern Dancer Dr
$1,099,000/ For Sale
Details | 182 Northern Dancer Dr
High Demand Location!!! Superb and Quiet Neighbourhood!!! Walking Distance To Ontario Tech University, Durham College, Schools, Parks, Shopping And Recreation! Close To Public Transportation, Hwy 407 And Even Green Space!!! This Home Boasts 4 Large Bedrooms All With Walk In Closets, 5 Bathrooms Which Includes 2 Ensuites, With A Spa Inspired Primary! Convenient 2nd Floor Laundry Rm! Spacious and Sunlit Main Floor Layout With Hardwood, California Shutters and Pot Lights Throughout! An Entertainer's Delight With Over 3100 Square Feet of Inviting Livable Space Including The Professionally Finished Basement By The Builder! A Gourmet Kitchen With High Quality Built-In Appliances, Upgraded Cabinetry With Valance Lighting, Glass Backsplash, Crown Moulding, Quartz Countertops With Breakfast Bar And Large Eat-In Area Leading Out To Your Beautiful Manicured Backyard! First Time Offered! A Must See!
Spotlessly Clean and Bright! High Quality Stainless Steel Appliances: Fridge, Stove, Dishwasher, Built-In-Oven, Built-In-Microwave, Washer, Dryer, California Shutters, Electric Light Fixtures, Backyard Shed.
Room Details:
| Room | Level | Length (m) | Width (m) | |||
|---|---|---|---|---|---|---|
| Living | Main | 6.09 | 3.61 | Large Window | O/Looks Frontyard | Pot Lights |
| Dining | Main | 6.09 | 3.61 | Combined W/Living | Open Concept | Hardwood Floor |
| Kitchen | Main | 3.61 | 2.74 | Quartz Counter | B/I Appliances | Pot Lights |
| Breakfast | Main | 3.61 | 2.74 | Sliding Doors | W/O To Patio | Ceramic Floor |
| Family | Main | 5.00 | 3.76 | Pot Lights | Fireplace | Hardwood Floor |
| Prim Bdrm | 2nd | 5.00 | 4.32 | B/I Closet | 5 Pc Ensuite | Pot Lights |
| 2nd Br | 2nd | 4.27 | 3.66 | B/I Closet | 4 Pc Ensuite | Pot Lights |
| 3rd Br | 2nd | 4.27 | 3.05 | W/I Closet | 4 Pc Bath | California Shutters |
| 4th Br | 2nd | 3.96 | 2.74 | Large Window | W/I Closet | California Shutters |
| Laundry | 2nd | Ceramic Floor | Large Window | Laundry Sink | ||
| Great Rm | Lower | 7.31 | 7.31 | Above Grade Window | 2 Pc Bath | B/I Bookcase |
| Utility | Lower | Above Grade Window | Separate Rm | Laundry Sink |
