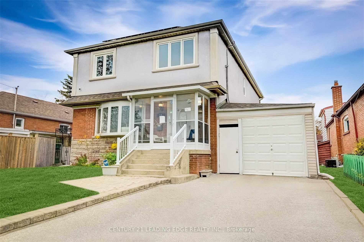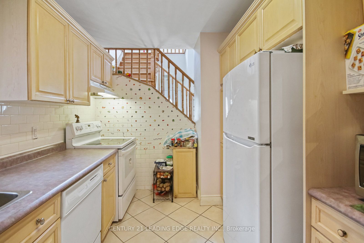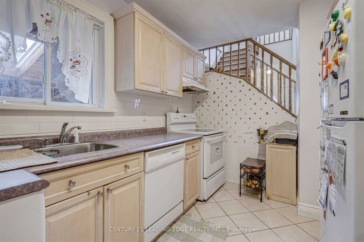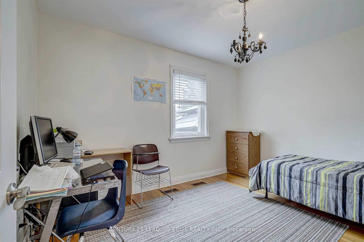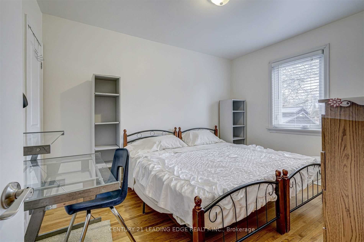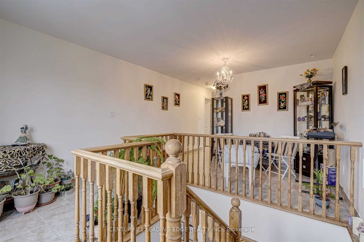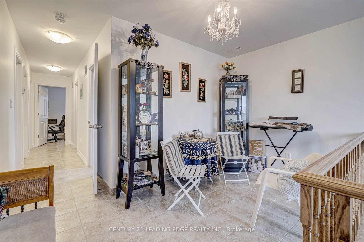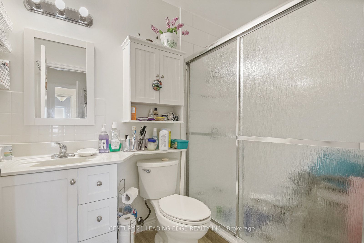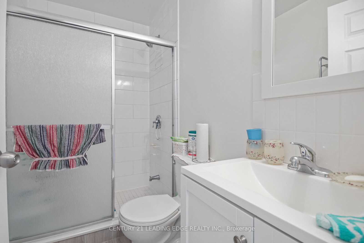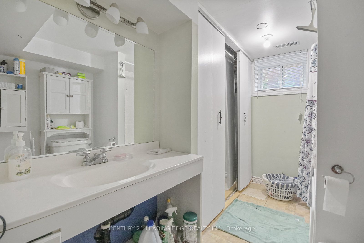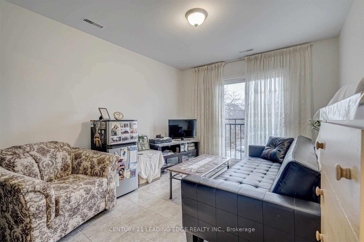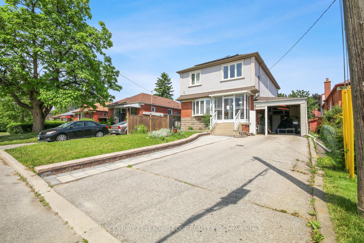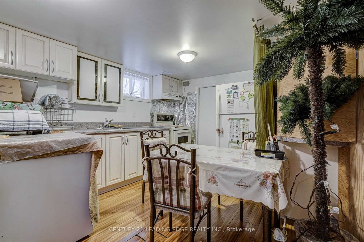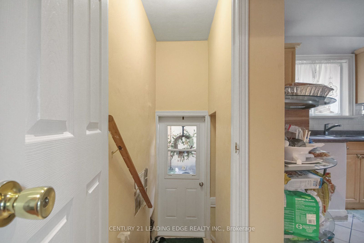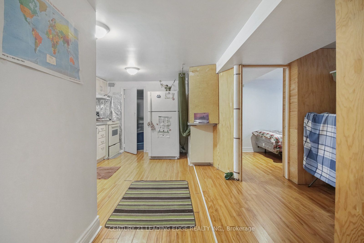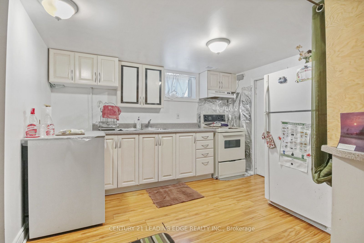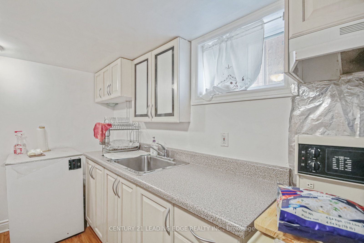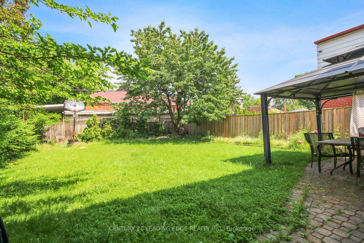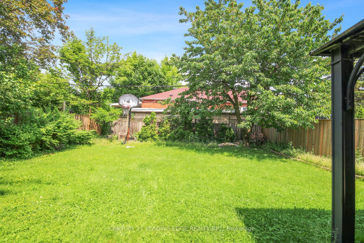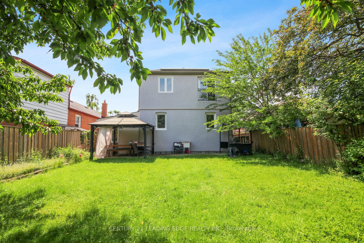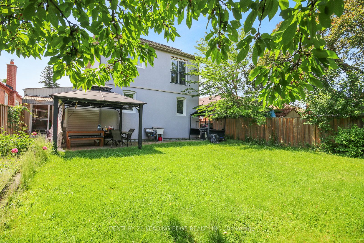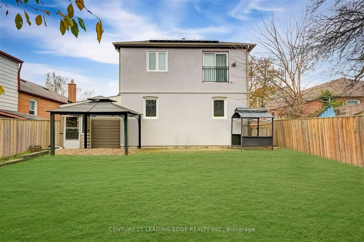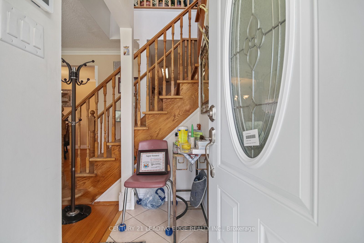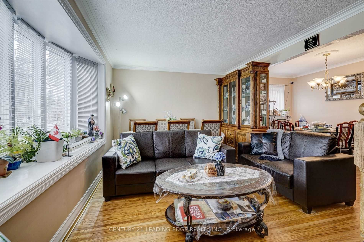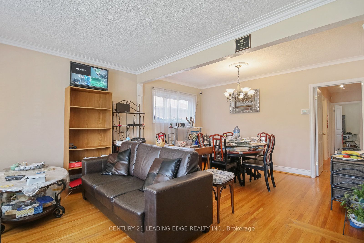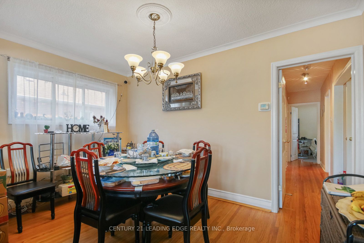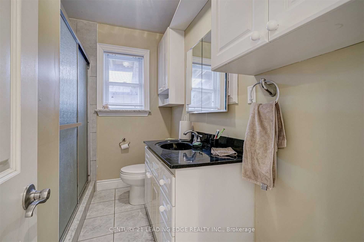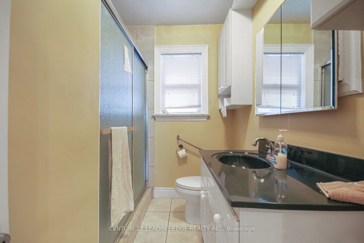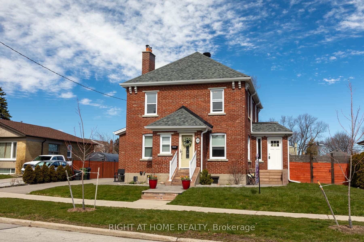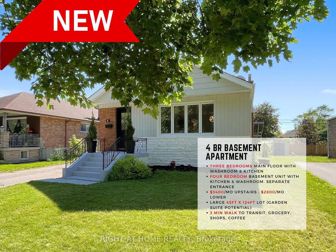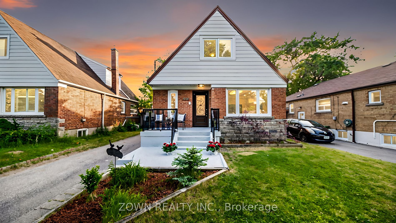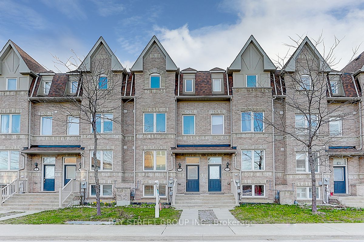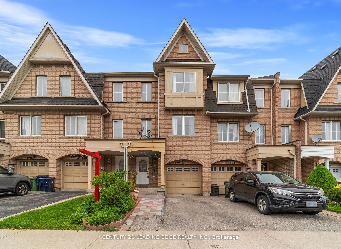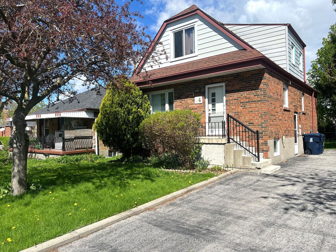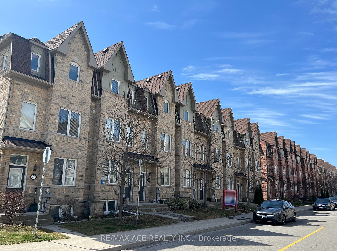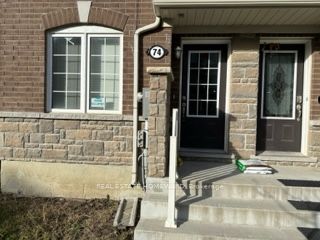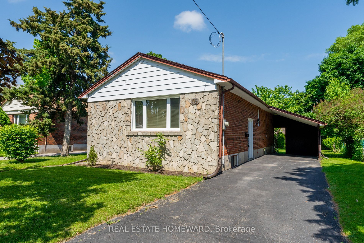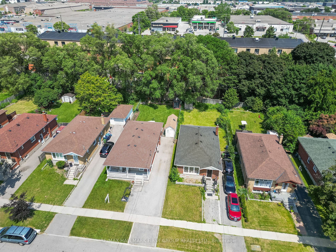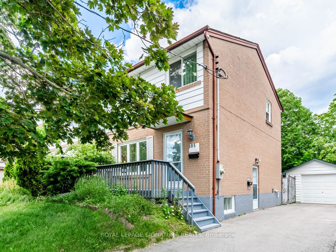14 Flora Dr
$1,299,000/ For Sale
Details | 14 Flora Dr
Once In A Generation Home. Ideal For A Multitude Of Purposes. Have A Unique, Grandiose Home With Many Different Enclaves Or Split It Up And Use It As A Multi Family/Suite Home. Potential Monthly Income Upwards Of $ 10,000. Or Live In One Of The Suites And Have The Other Parts/Suites/ Sections To Pay All Your Bills. Everything In This Home Is Done To Perfection And Inspired By Modern/ Functional and A Comfortable Lifestyle. No Detail Has Been Left Unintended To. Too Many Upgrades And Fine Features To Mention For A State Of The Art Lifestyle. Second Floor Completed in 2017. All Permits Are Available. No Open Permits And No Detail Left To Chance. A Complete Basement Suite With High Ceilings. A Premium Picturesque Fully Fenced Lot With All The Bells And Whistles. Gazebo, Gas BBQ. A True Oasis. Parking For 5 Cars. 2 laundry Rooms. Two Furnaces. 10 Bedrooms In Total and 4 Full Bathrooms !!! 4 Bedrooms In Basement. Carport Could Accommodate 2 Cars Plus A Playroom/ Family Room/Games Room/ Workshop Area Behind The Tandem Carport !!!
Live The Dream Life In AAA Pocket Of Dorset Park. An Energy Efficient And Green Lifestyle Tailored Home ! Monthly Credit For Solar Panels , As An Example May 2024 was $ 279.00.
Room Details:
| Room | Level | Length (m) | Width (m) | |||
|---|---|---|---|---|---|---|
| Living | Main | 6.01 | 5.01 | Combined W/Dining | Hardwood Floor | O/Looks Frontyard |
| Dining | Main | 4.25 | 2.78 | Combined W/Dining | Hardwood Floor | |
| Kitchen | Main | 4.40 | 3.66 | Ceramic Back Splash | Tile Floor | |
| Prim Bdrm | Main | 4.66 | 3.45 | B/I Closet | Hardwood Floor | O/Looks Backyard |
| 2nd Br | Main | 3.50 | 2.91 | Closet | Hardwood Floor | O/Looks Backyard |
| 3rd Br | Main | 3.97 | 3.18 | B/I Closet | Hardwood Floor | Window |
| Prim Bdrm | 2nd | 7.30 | 3.20 | B/I Closet | 4 Pc Ensuite | O/Looks Backyard |
| 2nd Br | 2nd | 4.50 | 3.19 | Closet | ||
| 3rd Br | 2nd | 3.67 | 3.20 | Closet | ||
| Br | Bsmt | 4.22 | 2.94 | B/I Closet | ||
| Br | Bsmt | 4.35 | 2.55 | B/I Closet | ||
| Rec | Bsmt | 4.23 | 4.16 | B/I Closet |
