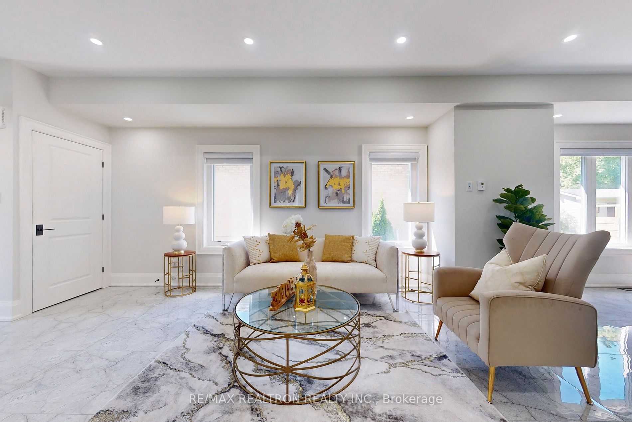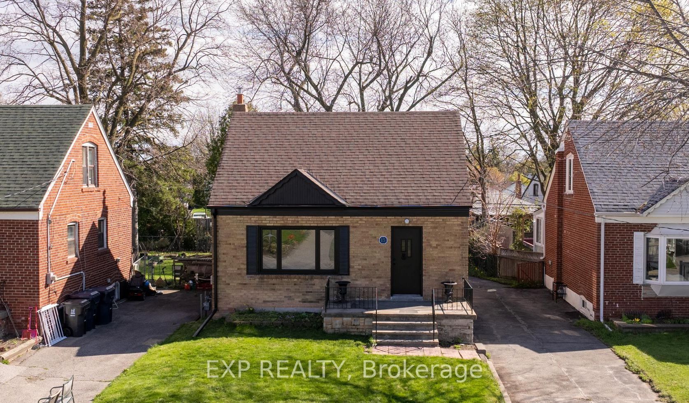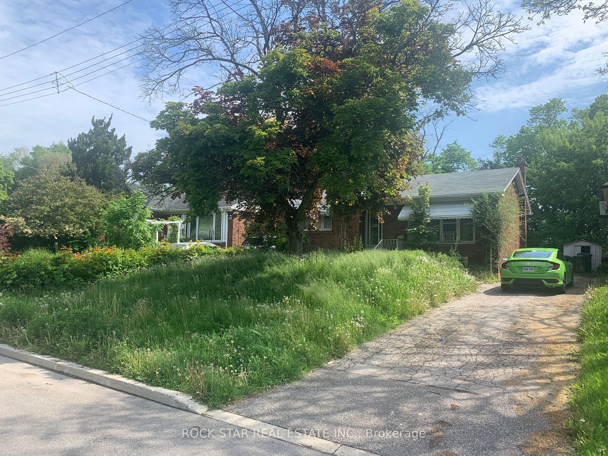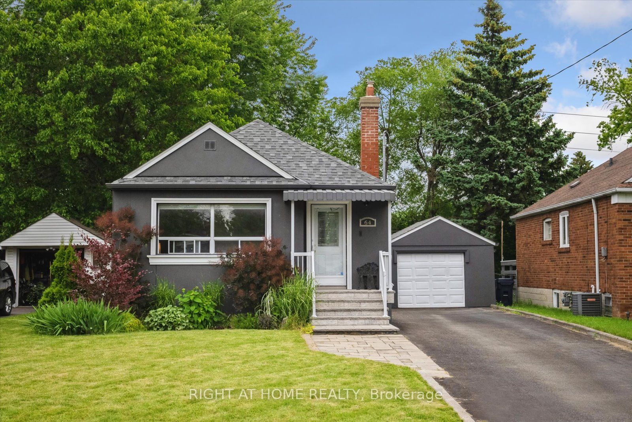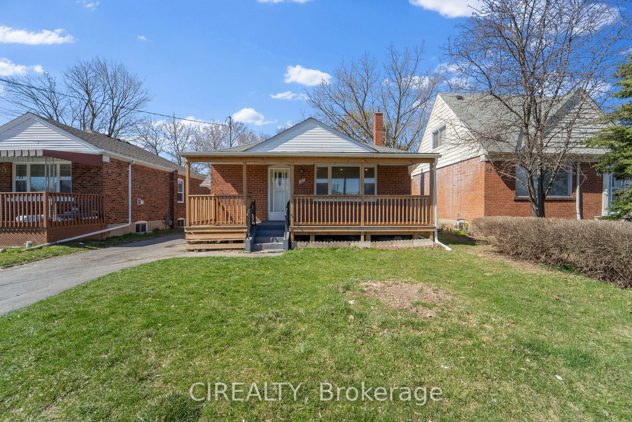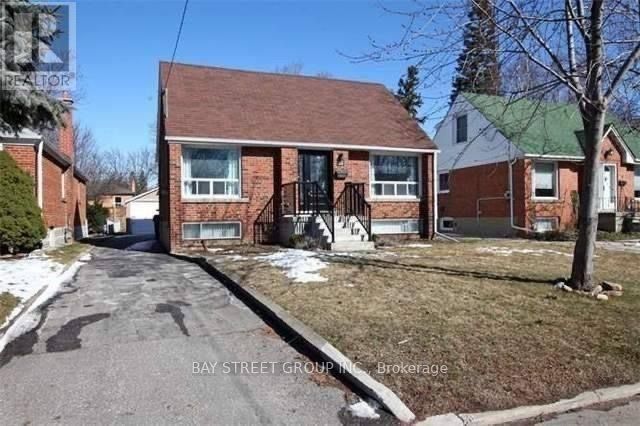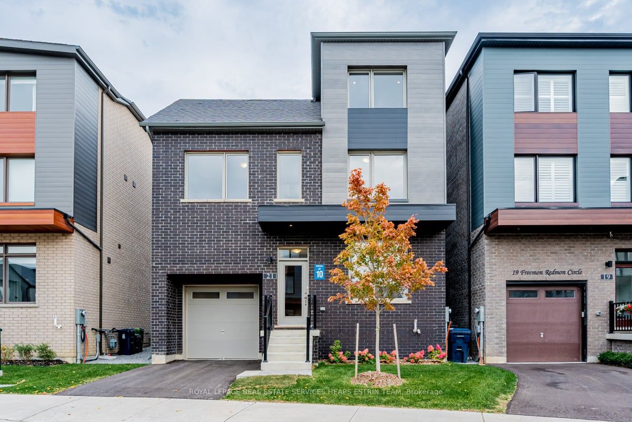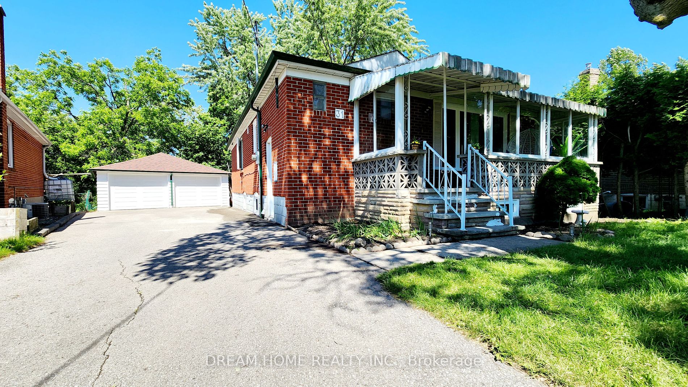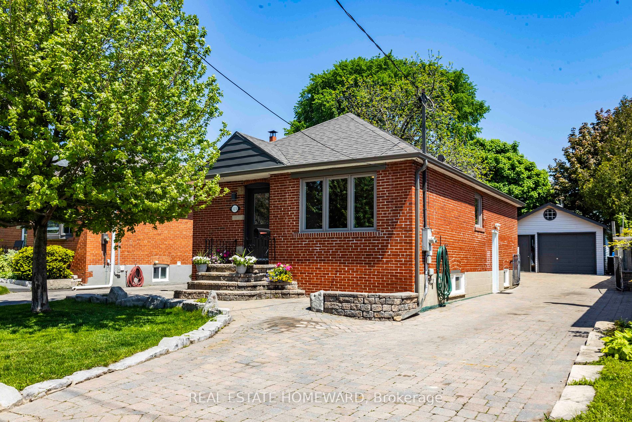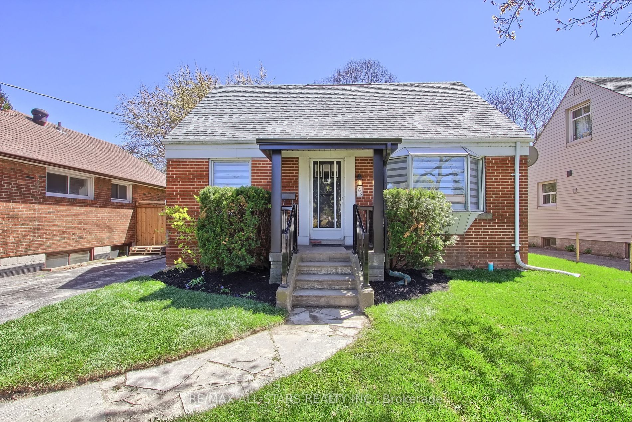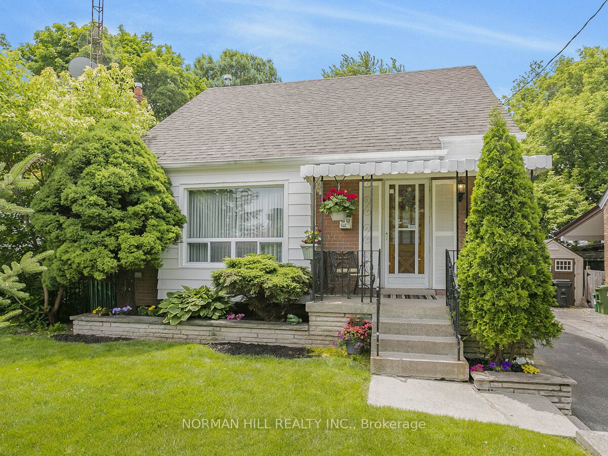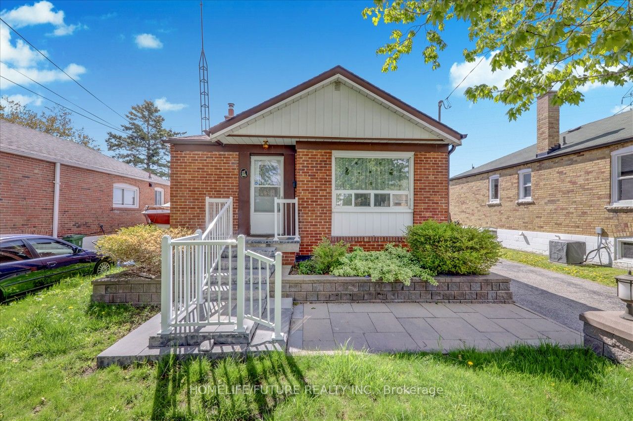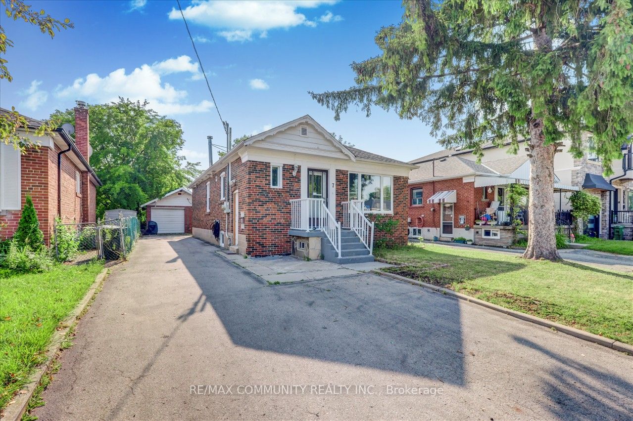84 Ainsdale Rd
$1,499,800/ For Sale
Details | 84 Ainsdale Rd
**Custom built luxury home with detailed finishes & features** Stunning & Spacious Family Home w/side Entrance finished basement** Custom made solid wood main door** 9 Ft ceiling on main & 2nd floor** Combined living/dining w/closet & 3pc washroom** Family size functional dream kitchen equipped w/ S/S appliances & breakfast bar W/o to Backyard** Cozy Family room w/fireplace o/looking kitchen** Second floor boasts oversized primary w/luxury 5pc ensuite & w/i closet** 3 more well appointed bedrooms**Convenient 2nd floor laundry**Additional Living space in finished basement w/side entrance - 2 bedrooms, 3pc washroom and kitchen laundry**
2 S/S fridge, S/S dishwasher, S/S stove, S/S Range hood, S/S B/I microwave, 2 washers & 2 dryers, Custom B/I shelving for closets, light fixtures & pot lights, window coverings, owned tankless water heater, fireplace, garden shed.
Room Details:
| Room | Level | Length (m) | Width (m) | |||
|---|---|---|---|---|---|---|
| Living | Main | 4.11 | 5.74 | Combined W/Dining | Ceramic Floor | Window |
| Dining | Main | 4.80 | 4.52 | 3 Pc Bath | Ceramic Floor | Window |
| Kitchen | Main | 2.87 | 5.11 | Stainless Steel Appl | Ceramic Floor | Breakfast Bar |
| Family | Main | 6.10 | 5.11 | O/Looks Backyard | Ceramic Floor | Gas Fireplace |
| Prim Bdrm | 2nd | 5.97 | 5.49 | 5 Pc Ensuite | Hardwood Floor | Balcony |
| 2nd Br | 2nd | 3.53 | 4.04 | 3 Pc Ensuite | Hardwood Floor | W/I Closet |
| 3rd Br | 2nd | 3.76 | 4.04 | Semi Ensuite | Hardwood Floor | Closet |
| 4th Br | 2nd | 3.05 | 3.94 | Semi Ensuite | Hardwood Floor | Closet |
| Living | Bsmt | 5.51 | 5.00 | Combined W/Kitchen | Vinyl Floor | |
| Kitchen | Bsmt | Combined W/Living | Vinyl Floor | |||
| Br | Bsmt | 2.97 | 5.00 | Closet | Vinyl Floor | |
| Br | Bsmt | 3.73 | 4.95 | Closet | Vinyl Floor |
