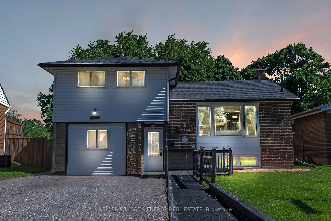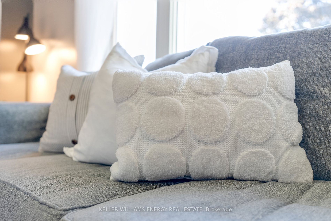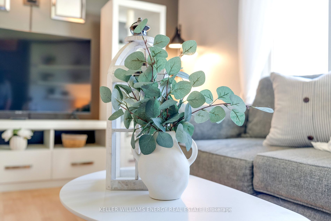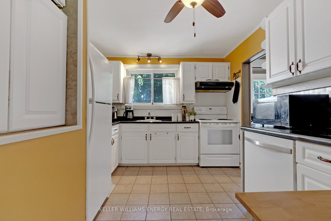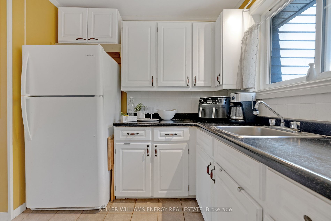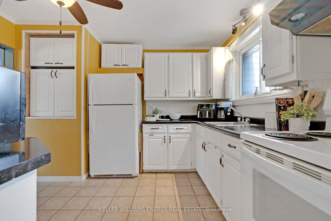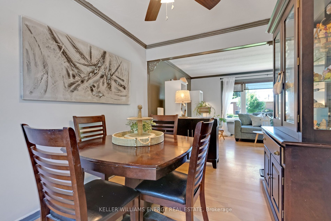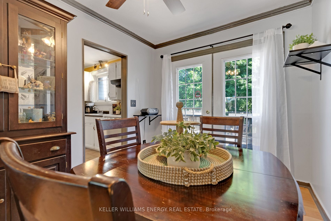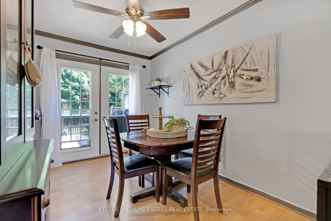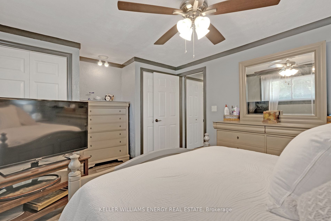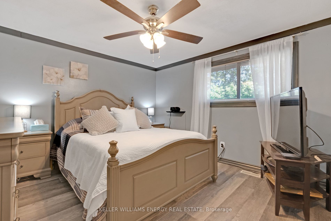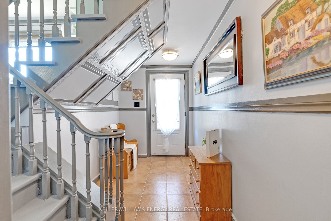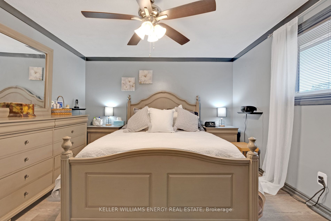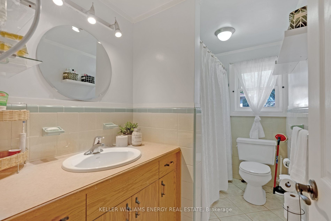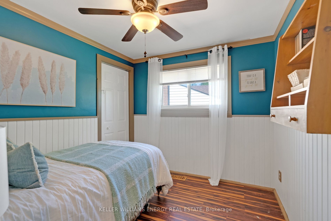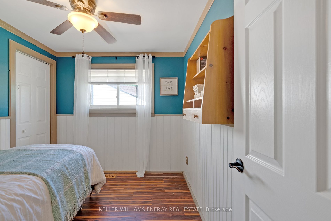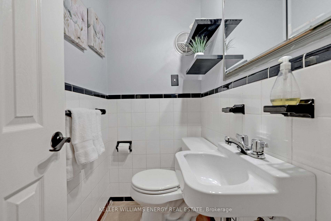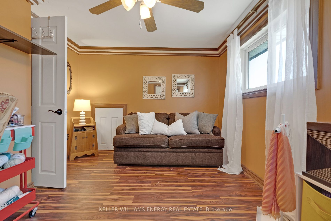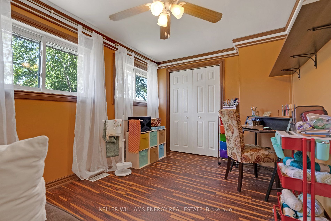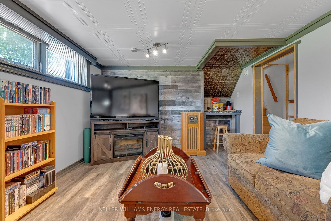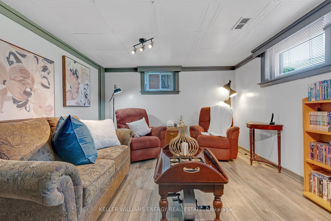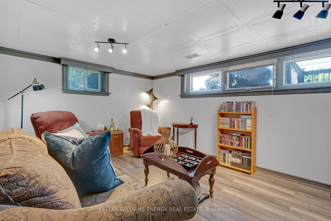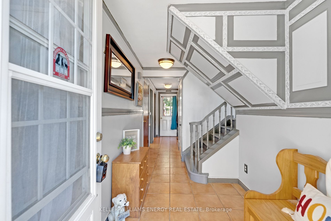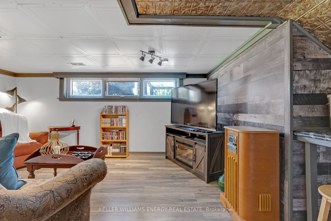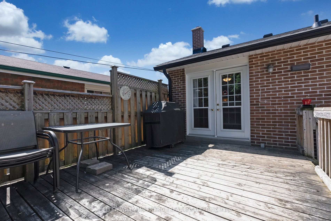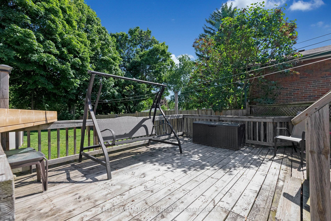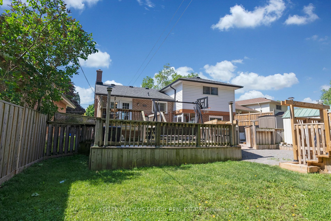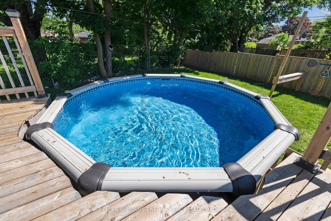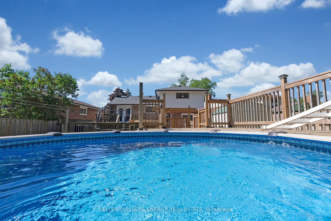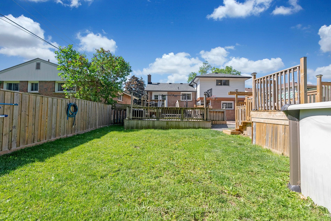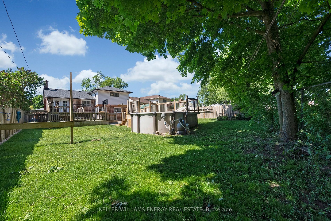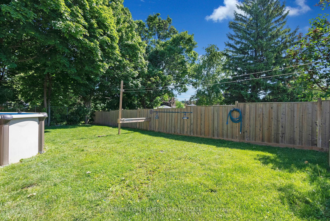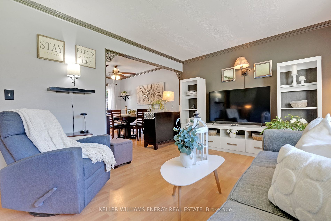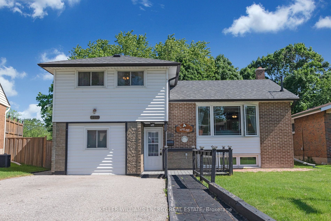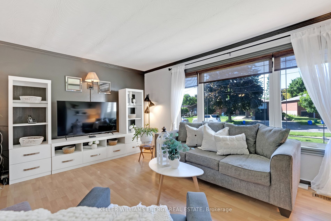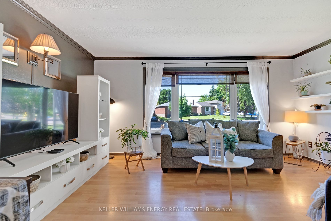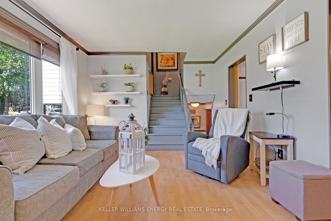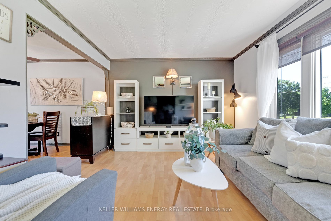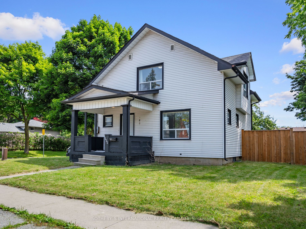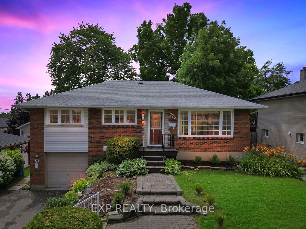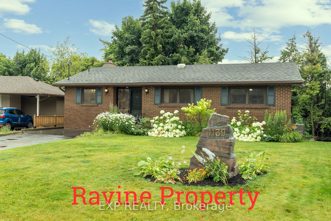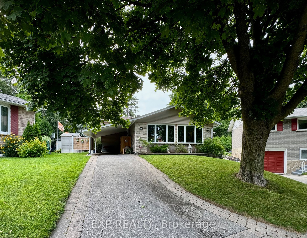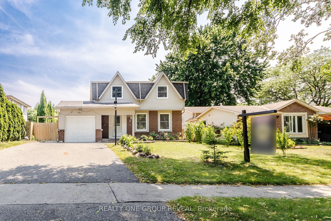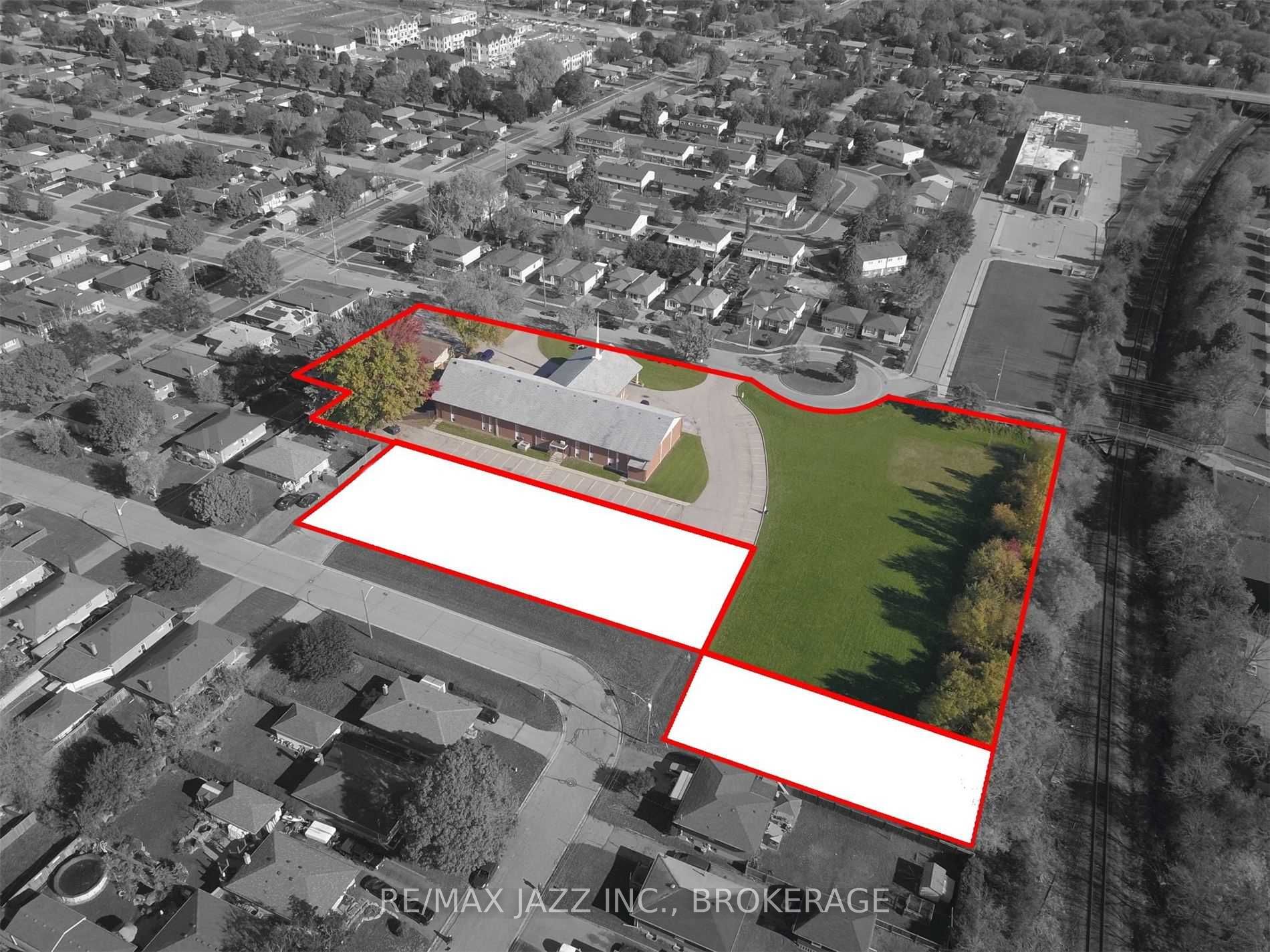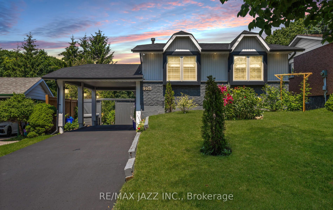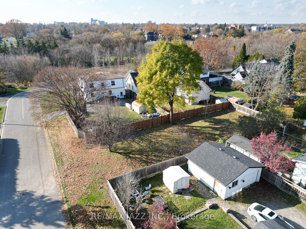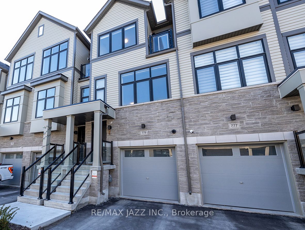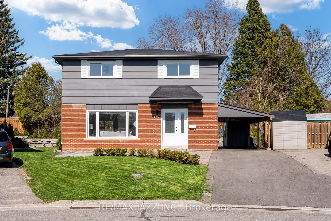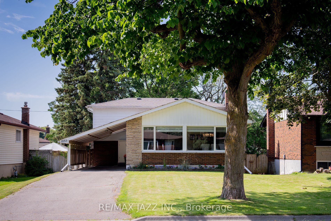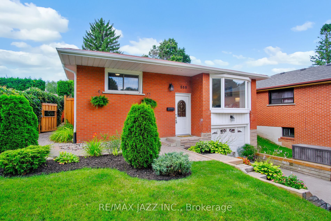856 Florell Dr
$785,000/ For Sale
Details | 856 Florell Dr
Discover this stunning detached 4-level side split home on a private lot with no rear neighbors, complete with an above-ground pool. This meticulously maintained residence offers 4 bedrooms and 2 bathrooms, making it ideal for first-time buyers or growing families. Enjoy peace of mind with recent updates, including a newer furnace, AC, roof, and picture window. The large driveway and a garage converted into a workshop (easily changeable back to a garage) provide ample space for all your needs. The serene backyard is perfect for relaxation in a quiet neighbourhood while enjoying your pool. Conveniently located just moments from HWY 401, schools, public transit, parks, a community centre and shopping, with easy access to HWY 407E and HWY 418. Don't miss out on this exceptional opportunity!
All Appliances included, Above ground pool & equipment, gutter cover guard with transferable warranty.
Room Details:
| Room | Level | Length (m) | Width (m) | |||
|---|---|---|---|---|---|---|
| Living | Main | 4.90 | 3.40 | Laminate | Picture Window | Open Concept |
| Dining | Main | 3.50 | 2.50 | Laminate | Walk-Out | Open Concept |
| Kitchen | Main | 2.90 | 3.40 | Ceramic Floor | Backsplash | |
| Prim Bdrm | Upper | 3.40 | 3.80 | Large Window | Laminate | Large Closet |
| 2nd Br | Upper | 2.80 | 2.40 | Large Window | Laminate | Closet |
| 3rd Br | Upper | 3.10 | 3.80 | Window | Laminate | Closet |
| 4th Br | Ground | 3.00 | 3.40 | Large Window | Combined W/Office | Closet |
| Den | Lower | 4.90 | 3.40 | Finished | Above Grade Window |
