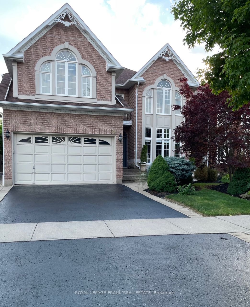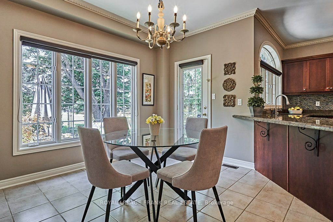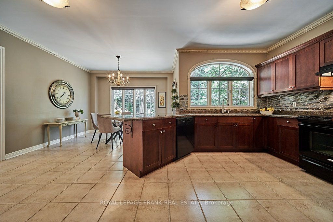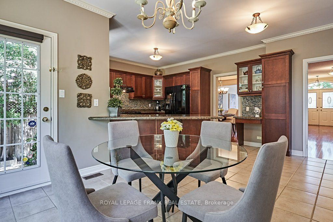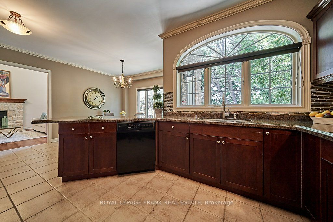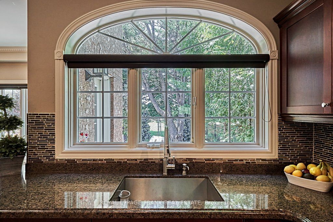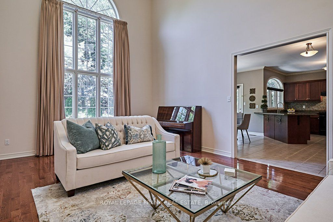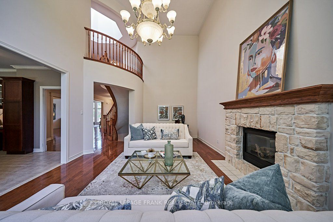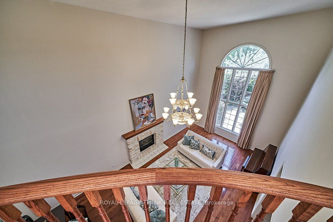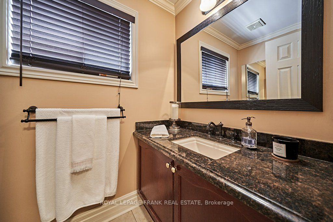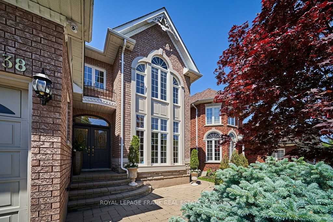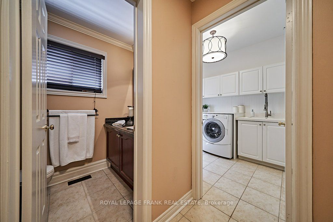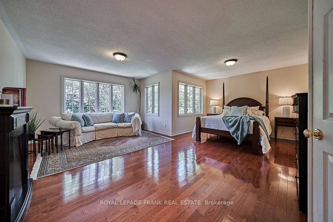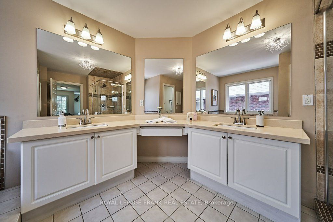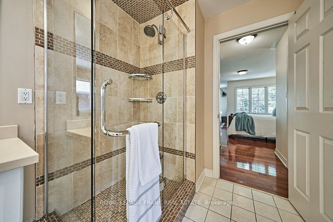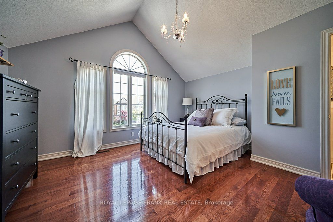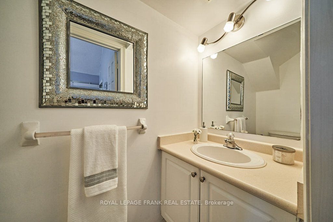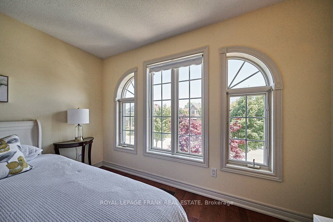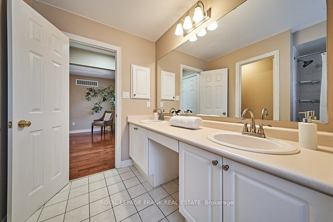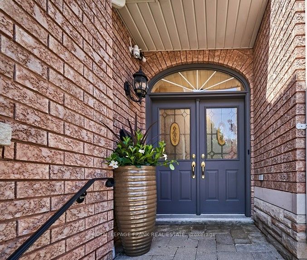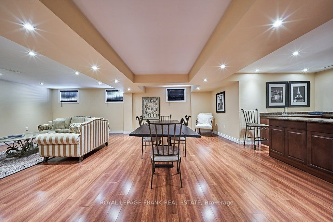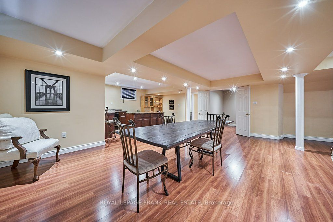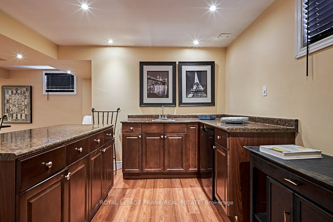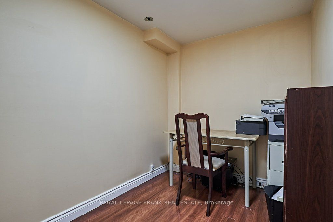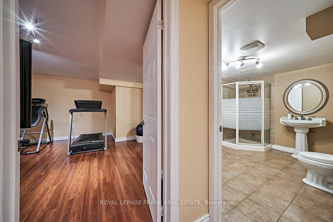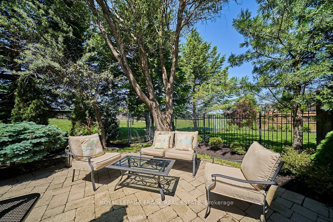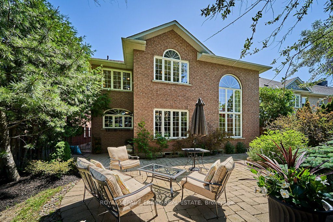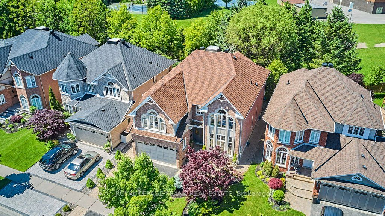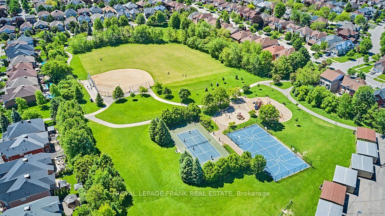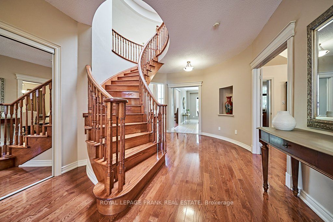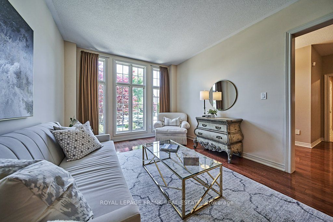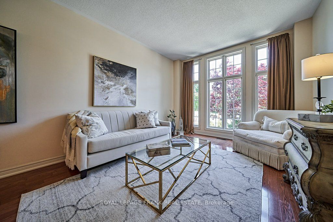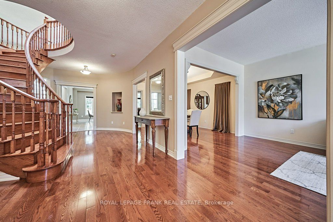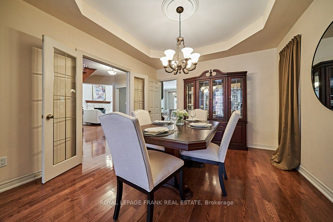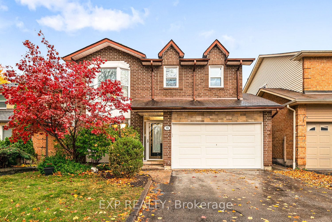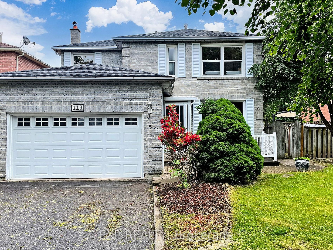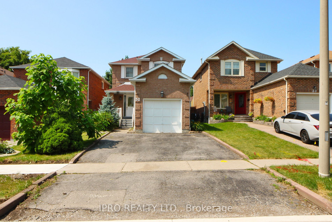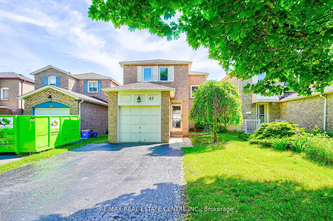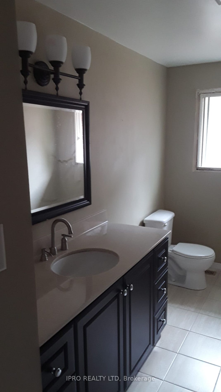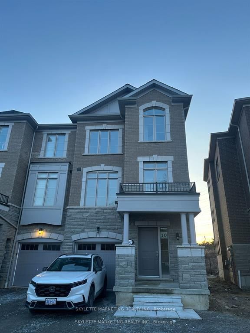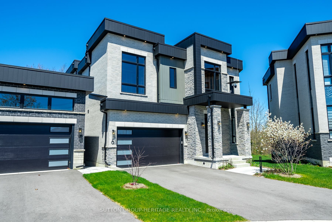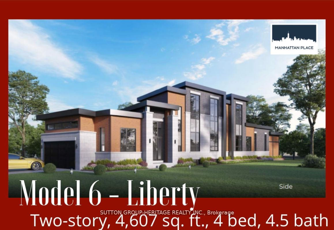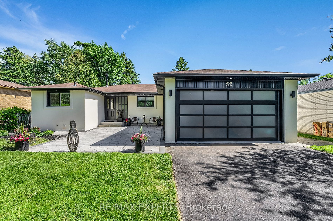38 Hibbins Ave
$1,745,000/ For Sale
Details | 38 Hibbins Ave
Welcome to this stunning John Boddy Eagle Ridge Model executive brick & stone home featuring the extended version model, built on a premium, beautifully landscaped lot. Located in the highly desired area of Riverside, this lovely family home features a magnificent foyer entrance, gleaming hardwood floors throughout, formal living & dining room, spacious family room with soaring ceilings open to the upper level featuring the warmth of a gas fireplace, open to the dine-in kitchen area, the heart of the home, with breakfast bar, granite counters & a walkout to the stone patio perfect for family gatherings. A circular hardwood staircase leads to the upper level featuring a luxurious primary suite with 2 walk-in closets and a spa-like ensuite, a second bedroom with a 2 pc. ensuite plus 2 bedrooms & a main washroom. This home is truly a rare find in a highly desirable family neighborhood offering the perfect combination of luxury & privacy.
Lower Level boasts a great room, kitchenette, bedroom, office & washroom adding to the finished square footage. Top-rated schools including Eagle Ridge Public School & Pickering High School. Close to shopping & all major commuter routes.
Room Details:
| Room | Level | Length (m) | Width (m) | |||
|---|---|---|---|---|---|---|
| Living | Main | 5.58 | 3.47 | Hardwood Floor | Combined W/Dining | Window Flr to Ceil |
| Dining | Main | 3.96 | 3.52 | Hardwood Floor | Coffered Ceiling | Combined W/Living |
| Breakfast | Main | 3.40 | 3.79 | Tile Floor | W/O To Patio | Large Window |
| Family | Main | 7.87 | 4.33 | Hardwood Floor | Cathedral Ceiling | Gas Fireplace |
| Laundry | Main | 2.01 | 1.37 | Tile Floor | W/O To Yard | Closet |
| Prim Bdrm | Upper | 7.38 | 6.38 | Hardwood Floor | 5 Pc Ensuite | His/Hers Closets |
| 2nd Br | Upper | 4.06 | 4.46 | Hardwood Floor | 2 Pc Ensuite | Large Window |
| 3rd Br | Upper | 4.45 | 3.44 | Hardwood Floor | Large Window | Double Closet |
| 4th Br | Upper | 4.17 | 3.49 | Hardwood Floor | Double Closet | Window |
| Common Rm | Lower | 20.00 | 11.17 | Laminate | Wet Bar | Pot Lights |
| Br | Lower | 4.83 | 4.72 | Laminate | Double Closet | Window |
