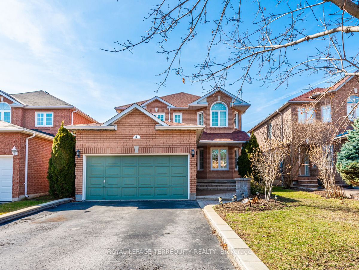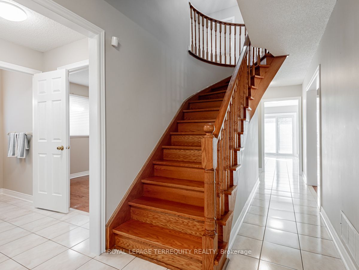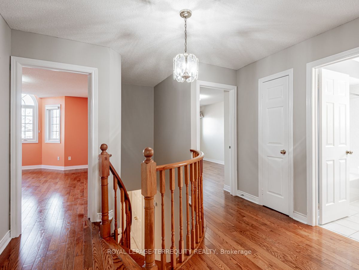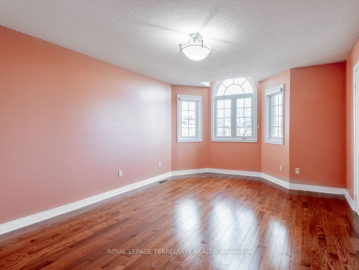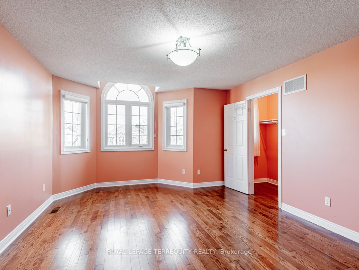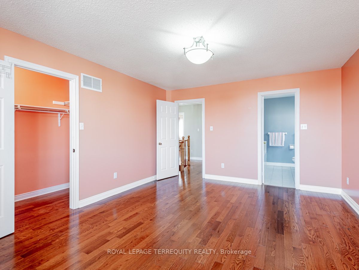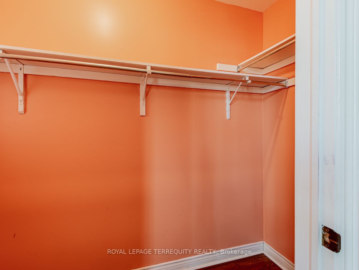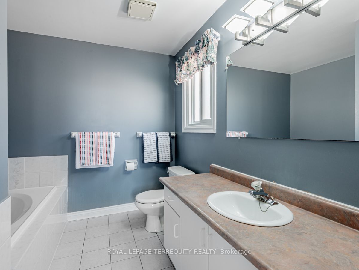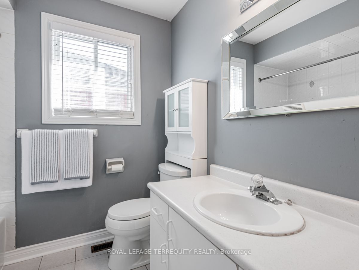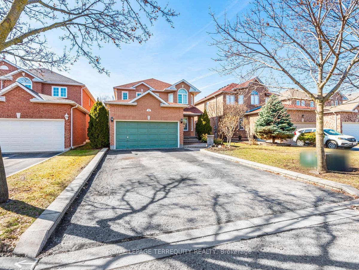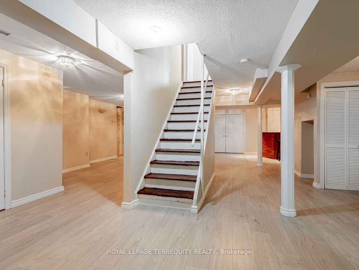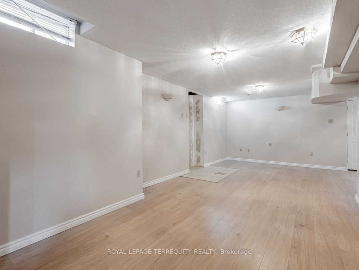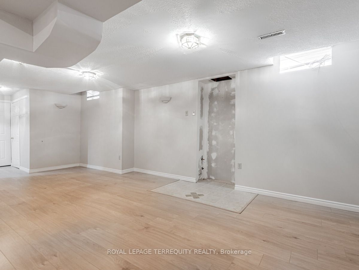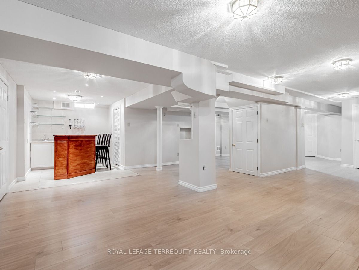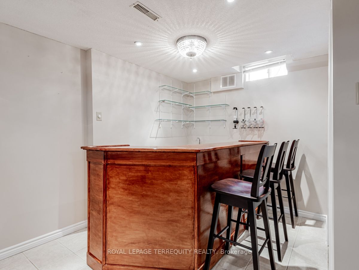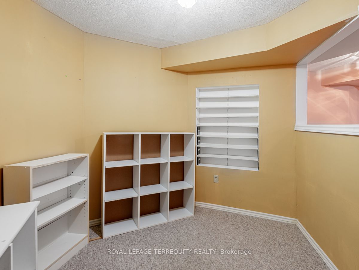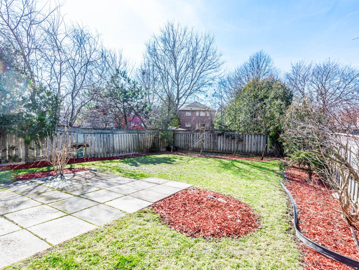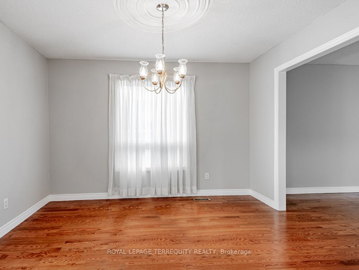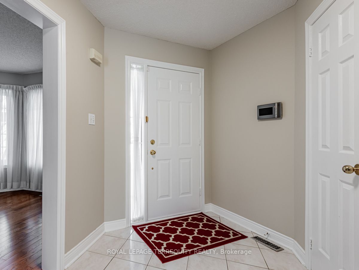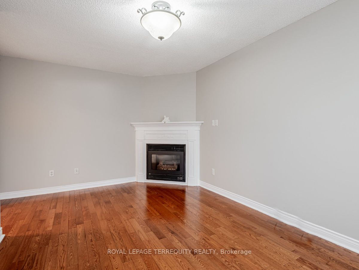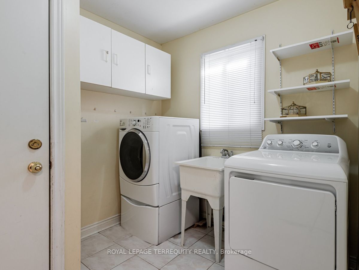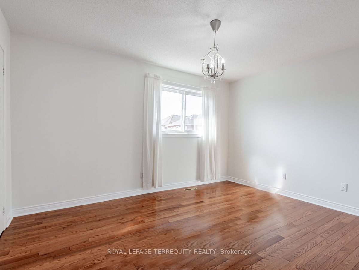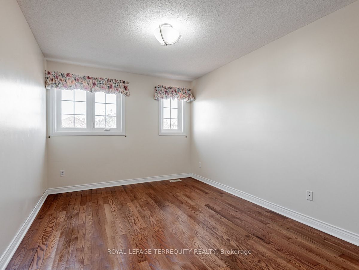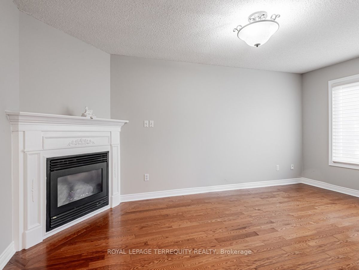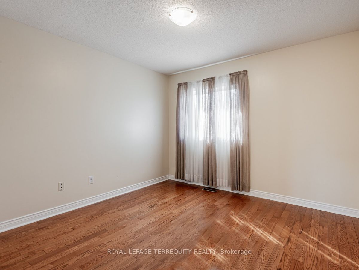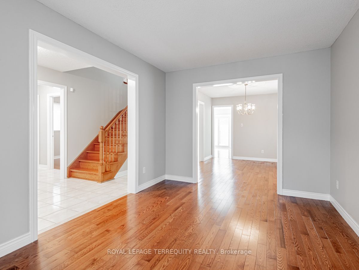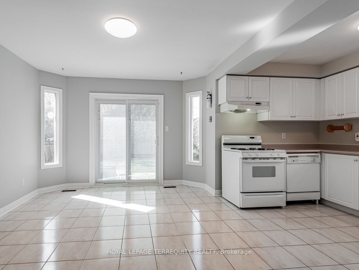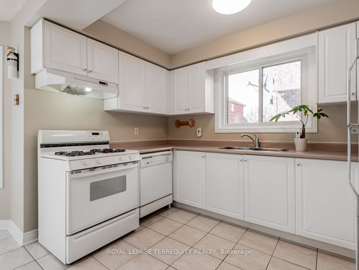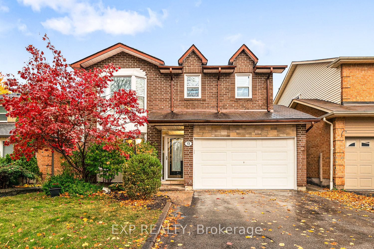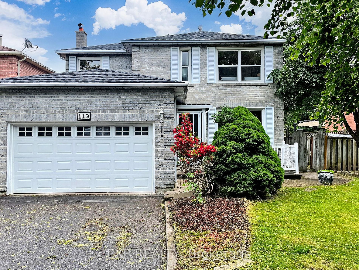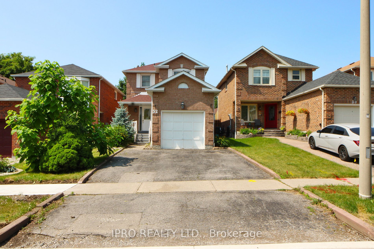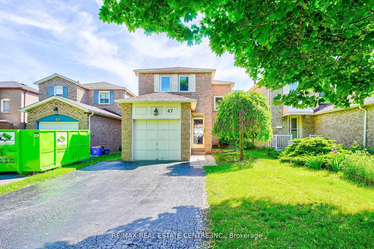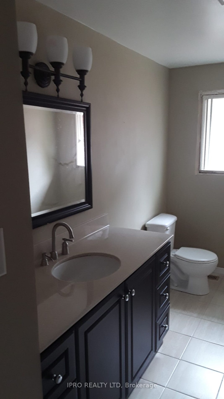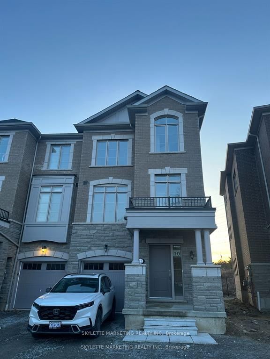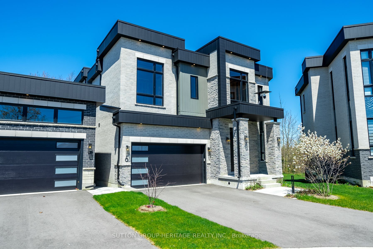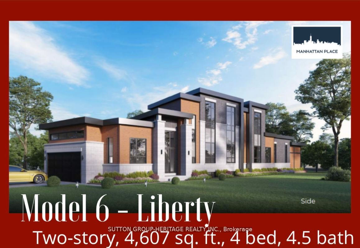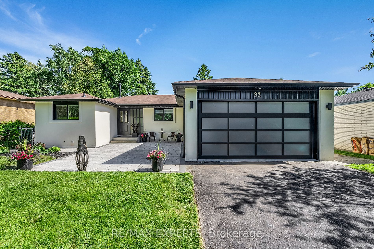41 Tipton Cres
$1,235,000/ For Sale
Details | 41 Tipton Cres
Welcome to Your Dream home in High Demand Neighbourhood.... This Spacious Det 4-Bedroom Home is perfect for Comfortable Living & Entertaining.... As you step into the Foyer you'll be greeted by a Spacious Open Concept Living and Dining Room... Cozy Family Room W/Gas Fireplace.... Private Den/Office for remote work or Study.... Spacious Eat in Kitchen with W/O to large Backyard perfect for Summer BBQ.. Convenient Laundry Room W/direct access to 2-Car Garage.... Head upstairs to discover the Luxurious Primary Suite with W/I Closet & Spa-like Ensuite W/Separate Shower.... Three additional Spacious Bedrooms & 4pce Bathroom provide ample space for family & guests.... The Finished Basement offers more living space with Wet Bar... R/I Fireplace & Bath... New furnace & HW heater (Nov 2022), Cold Room & Lots of Storage...This Home is Move-In Ready.....
Convenient Location close to Shopping...Transportation & easy access to HWY 401 & 407... Don't miss out on the opportunity to call this beautiful Property your New Home...
Room Details:
| Room | Level | Length (m) | Width (m) | |||
|---|---|---|---|---|---|---|
| Living | Main | 4.52 | 3.05 | Combined W/Dining | Hardwood Floor | Bay Window |
| Dining | Main | 3.66 | 3.05 | Combined W/Living | Hardwood Floor | Large Window |
| Kitchen | Main | 3.35 | 2.18 | Family Size Kitchen | Ceramic Floor | Large Window |
| Breakfast | Main | 4.27 | 3.56 | Eat-In Kitchen | Ceramic Floor | W/O To Patio |
| Family | Main | 5.08 | 3.05 | Gas Fireplace | Hardwood Floor | Large Window |
| Den | Main | 3.05 | 2.44 | Picture Window | Hardwood Floor | |
| Prim Bdrm | 2nd | 5.33 | 4.00 | 4 Pc Ensuite | Hardwood Floor | W/I Closet |
| 2nd Br | 2nd | 4.27 | 3.05 | Closet | Hardwood Floor | Window |
| 3rd Br | 2nd | 3.51 | 3.35 | 4 Pc Bath | Hardwood Floor | Closet |
| 4th Br | 2nd | 4.11 | 3.35 | Closet | Hardwood Floor | Large Window |
| Rec | Bsmt | Laminate |
