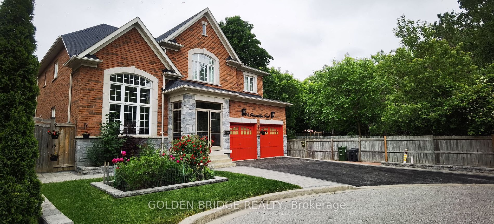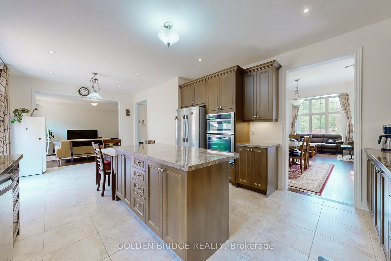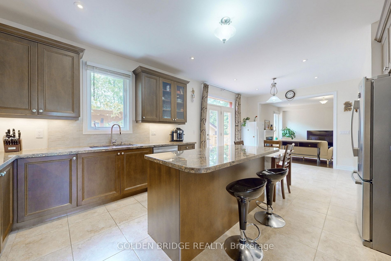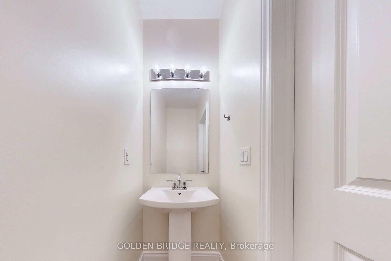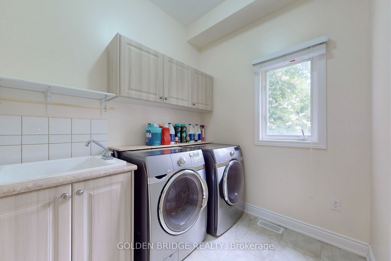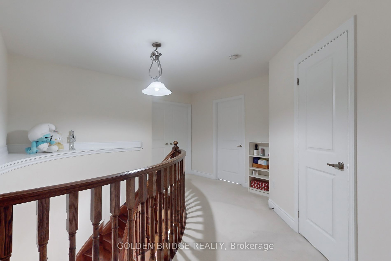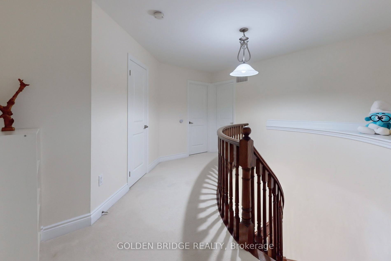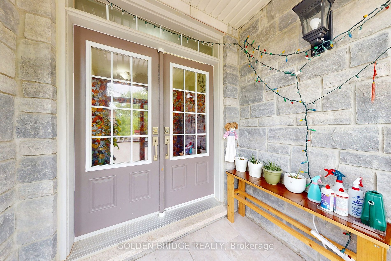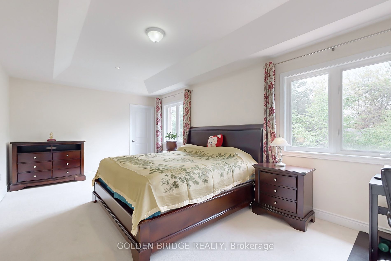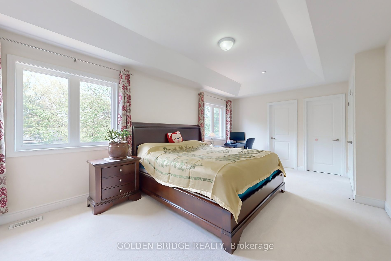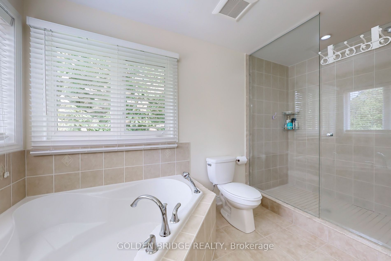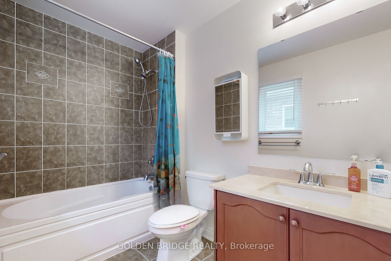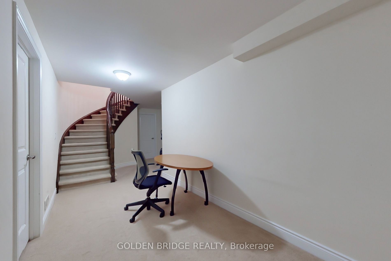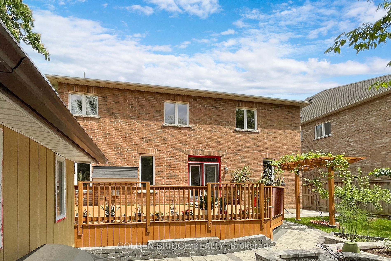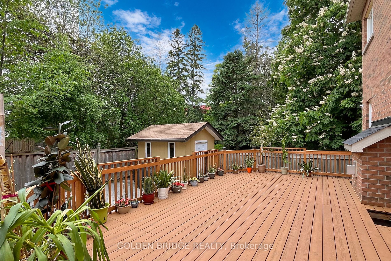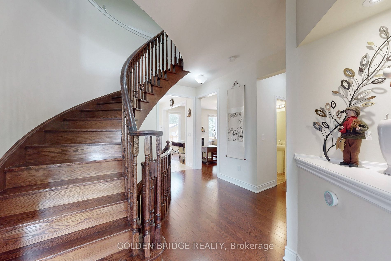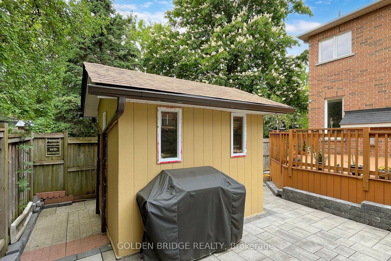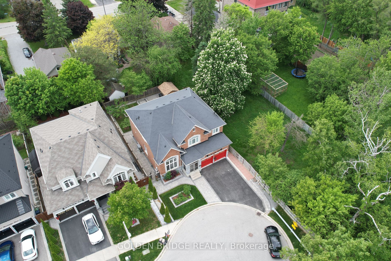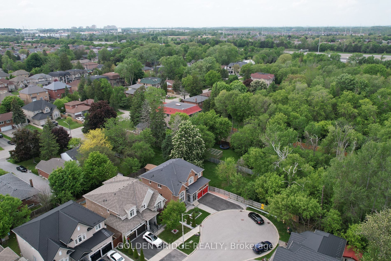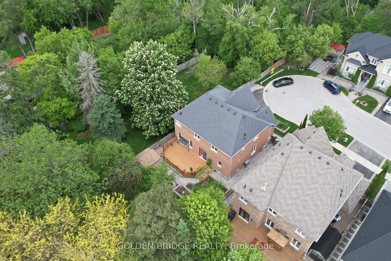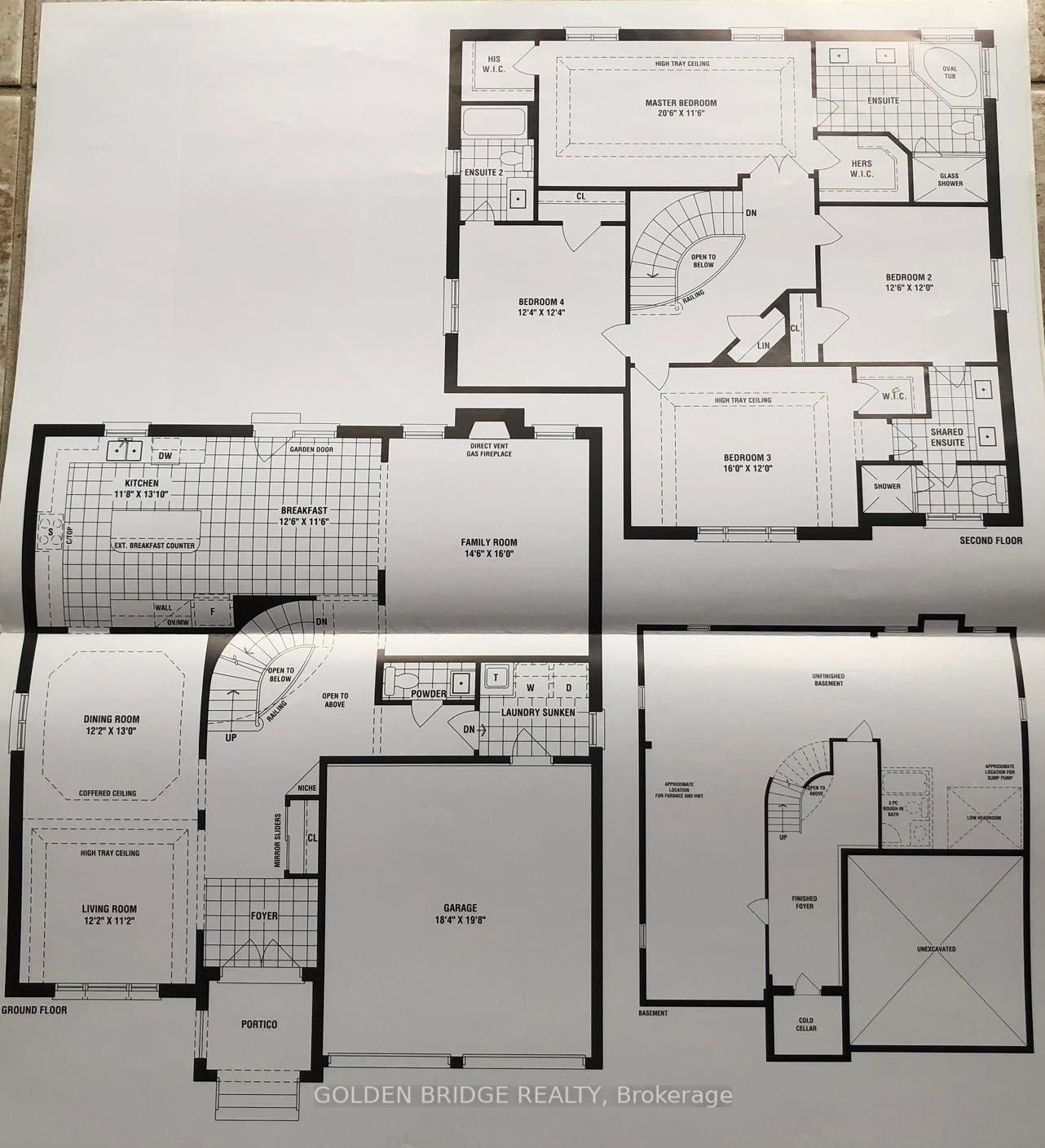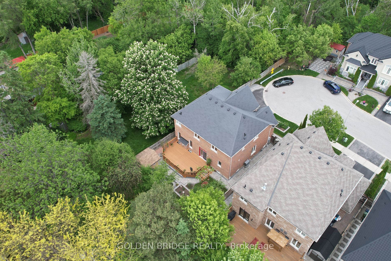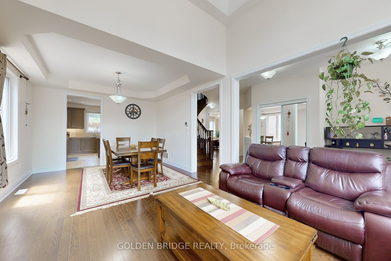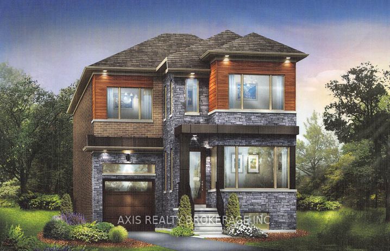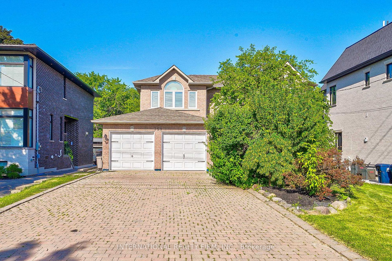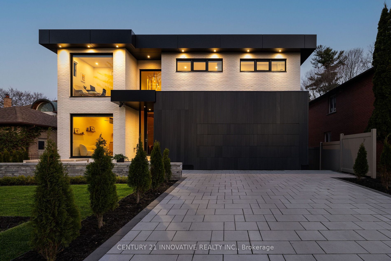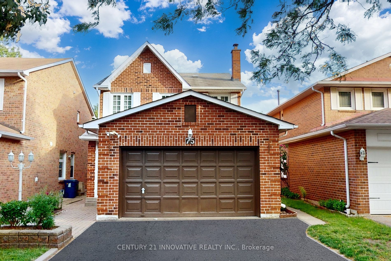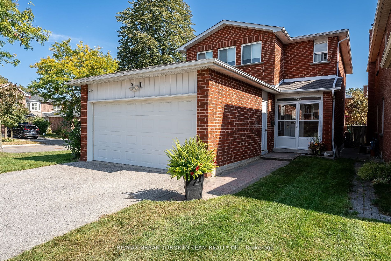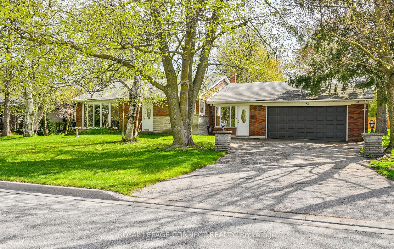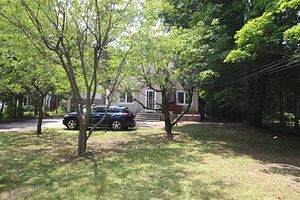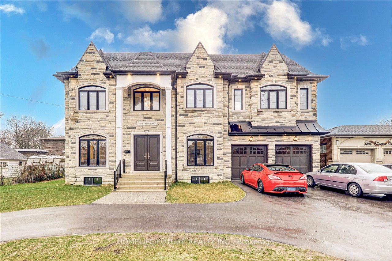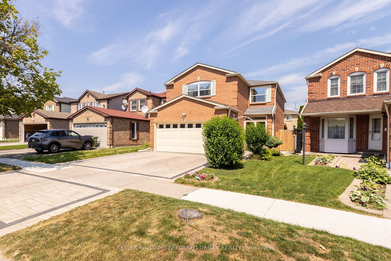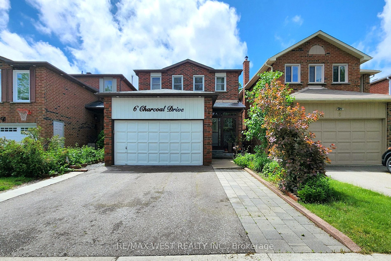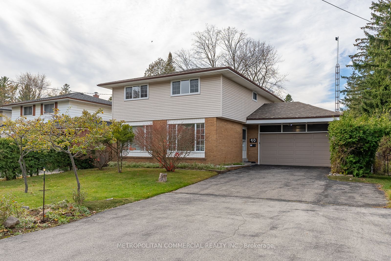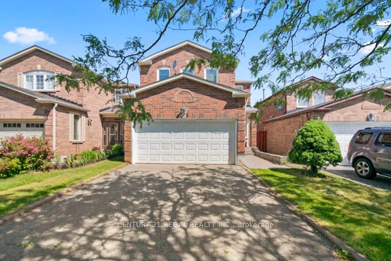28 Fawnridge Tr
$1,980,000/ For Sale
Details | 28 Fawnridge Tr
Don't miss out this lovely house from its first original owner in the Highland Creek community: 12 years new, quiet in an end of street, exceptionally well maintained, minutes to Highway 401, direct TTC to Kennedy or York Mills subway station, steps to schools, close to UofT and Lake Ontario waterfront. 9' ceiling at Main level: entry door enclosure, hardwood floors, spacious separate living and dining areas of high celling, large eat-in kitchen with Granite Countertop In Kitchen With Under-mount Sink open to family room, gas fireplace; Upper level: four generous bedrooms with ensuite and walk-in closets, Frameless Glass Shower Enclosure In Master Ensuite. Lower level: unfinished with upgraded to walk up basement from builder, five large on-site made shelves, fully covered with commercial polyvinyl flooring, shelved cold room; Garage: on-site made loft, separate two doors, garage door keypad, extended outdoor water faucet.
Outdoors: huge artistically made all-cedar deck, driveway-quality walkway and backyard interlock, backyard fire pit, huge on-site built backyard shed, fruit trees at back yard: Apple, Cherry and Peach.
Room Details:
| Room | Level | Length (m) | Width (m) | |||
|---|---|---|---|---|---|---|
| Living | Main | 3.40 | 3.71 | Coffered Ceiling | Combined W/Dining | Hardwood Floor |
| Dining | Main | 3.96 | 3.71 | Hardwood Floor | Combined W/Living | |
| Family | Main | 4.88 | 4.42 | Hardwood Floor | Gas Fireplace | |
| Kitchen | Main | 4.22 | 3.56 | Granite Counter | Stainless Steel Appl | Undermount Sink |
| Breakfast | Main | 3.51 | 3.81 | Combined W/Kitchen | W/O To Yard | |
| Prim Bdrm | 2nd | 3.51 | 6.25 | W/I Closet | 6 Pc Ensuite | Large Window |
| 2nd Br | 2nd | 3.66 | 3.81 | Large Closet | Semi Ensuite | Large Window |
| 3rd Br | 2nd | 3.66 | 4.88 | W/I Closet | Semi Ensuite | Large Window |
| 4th Br | 2nd | 3.76 | 3.76 | Large Closet | 4 Pc Ensuite | Large Window |
