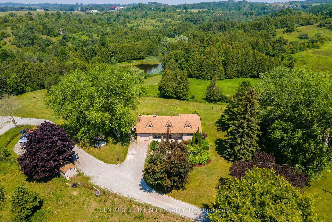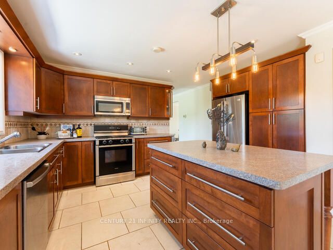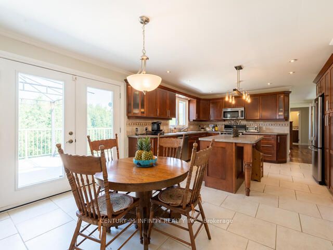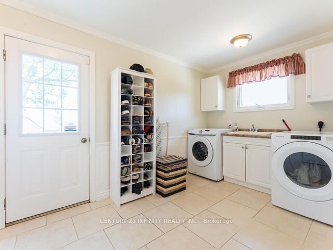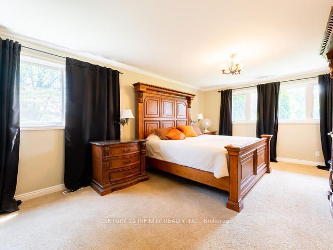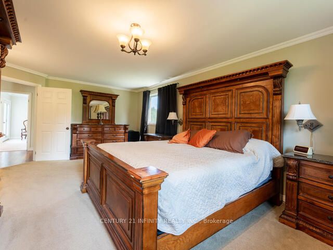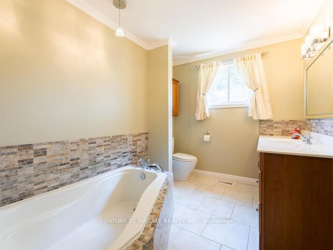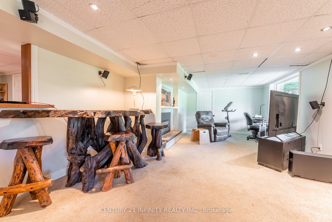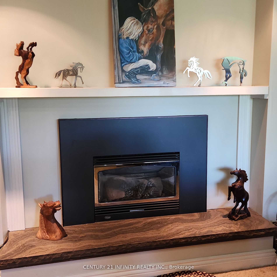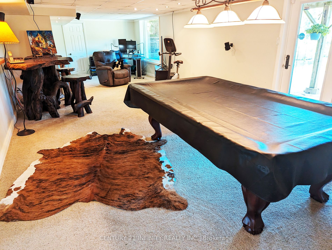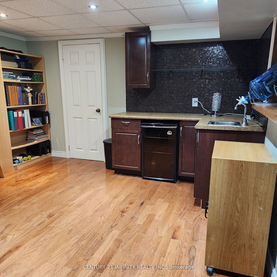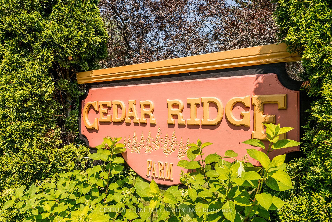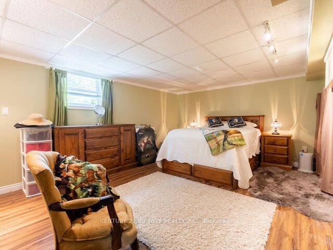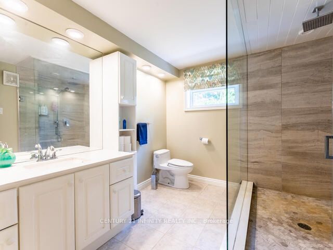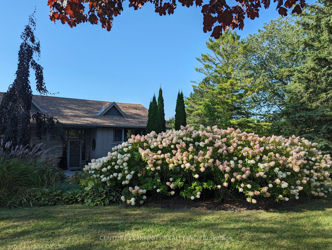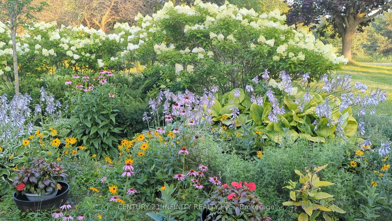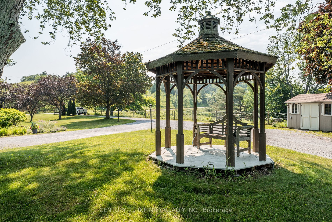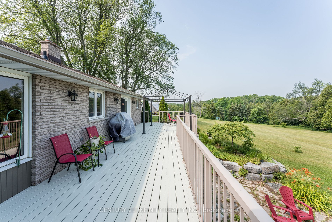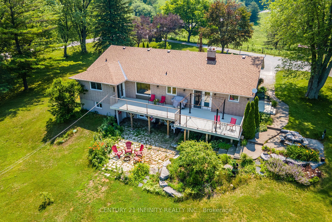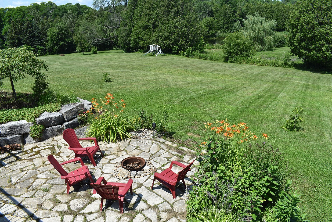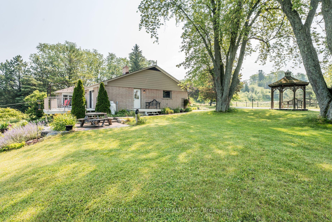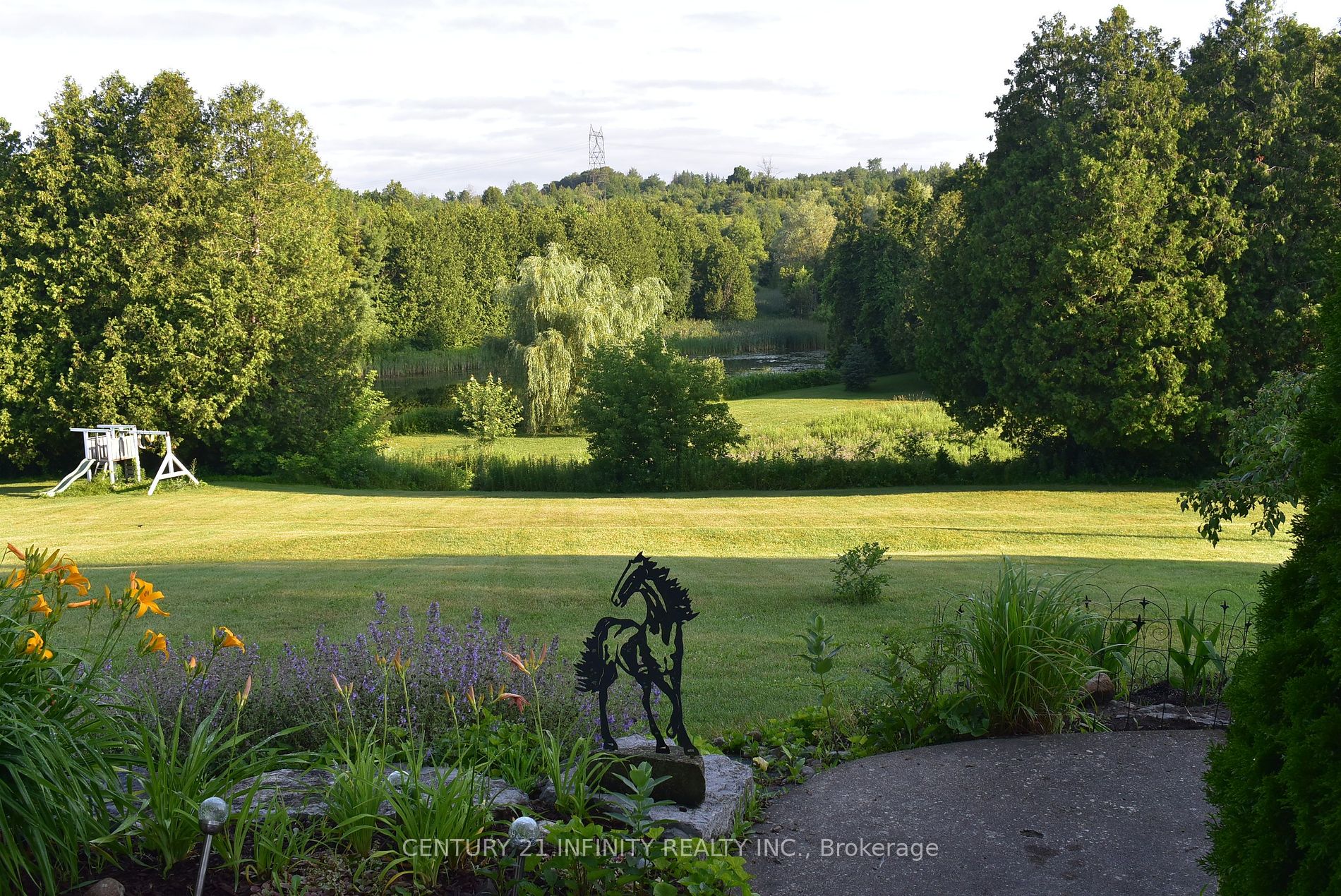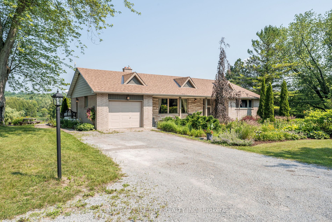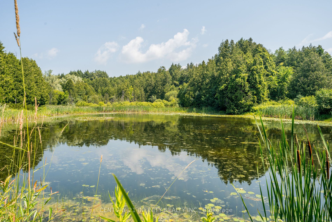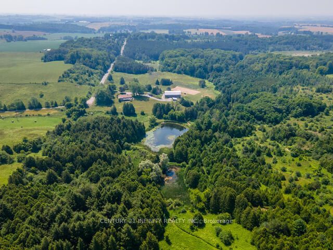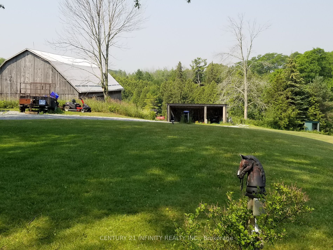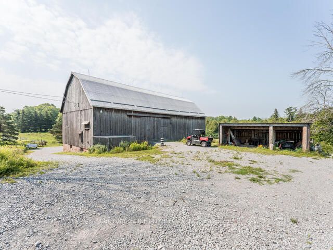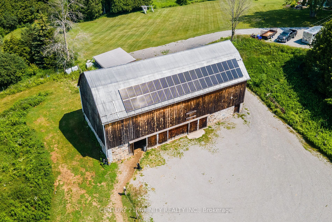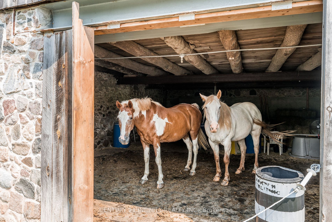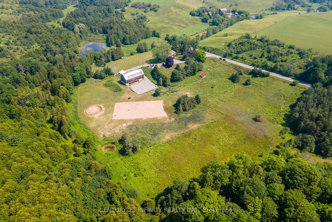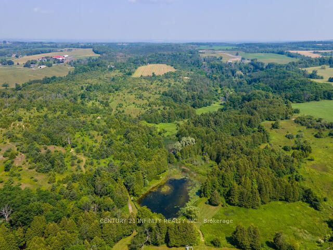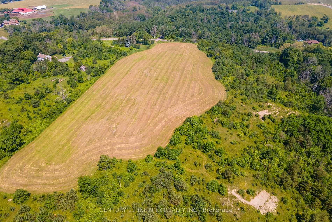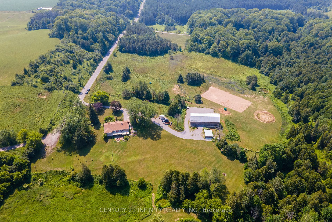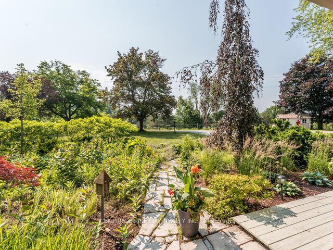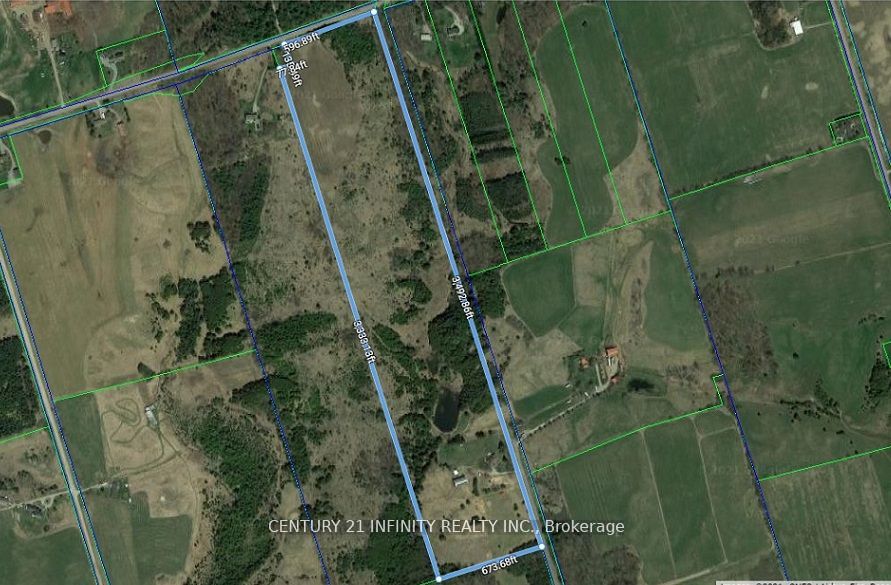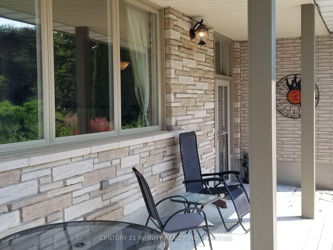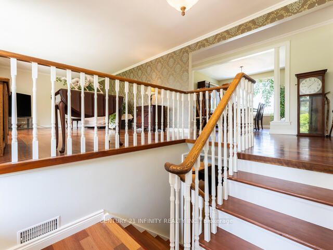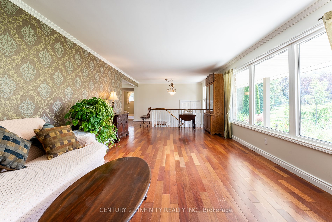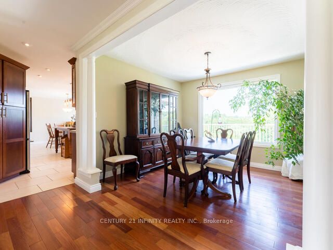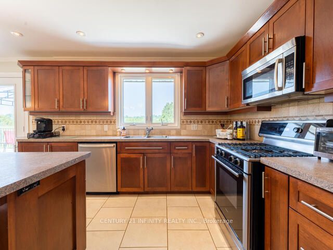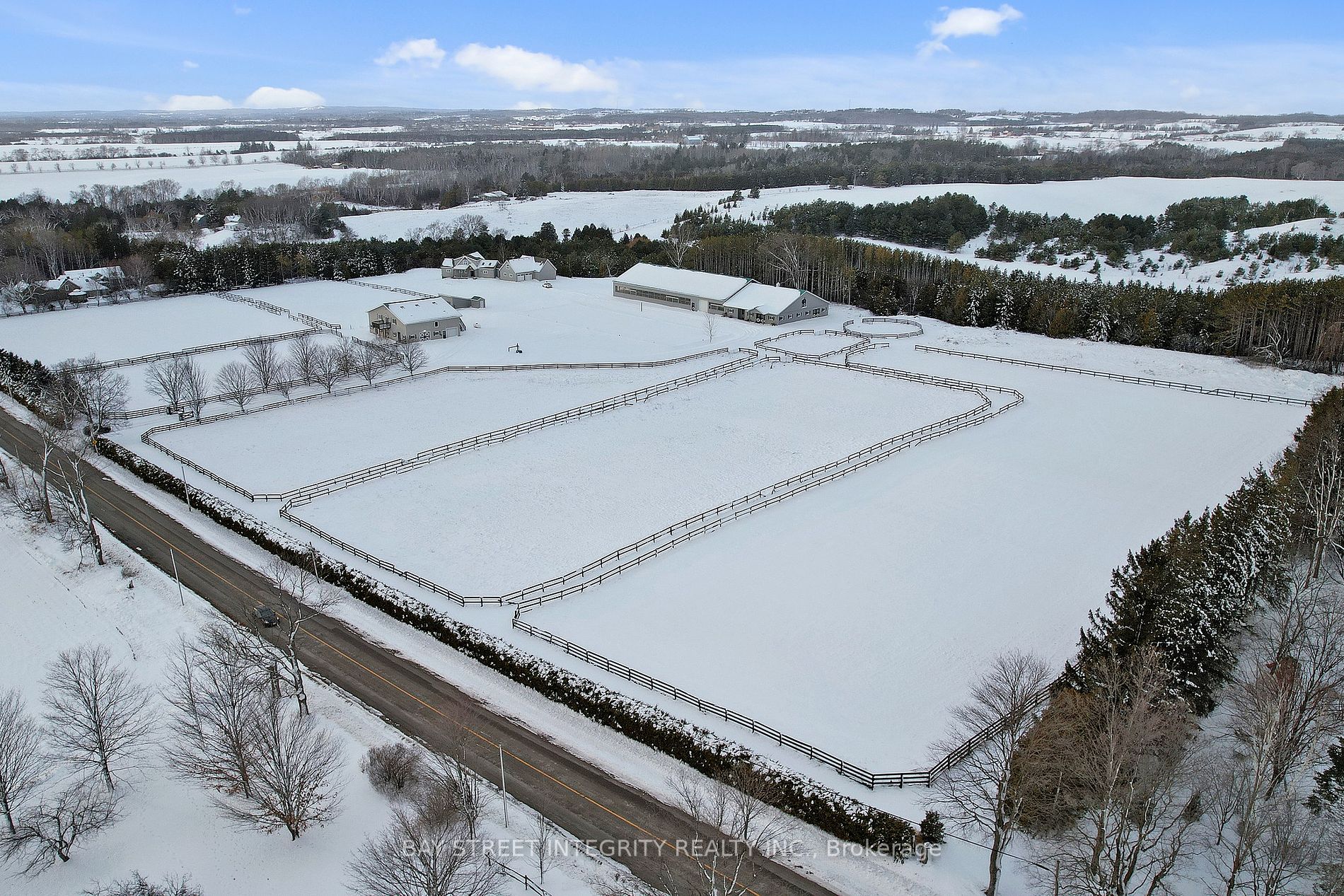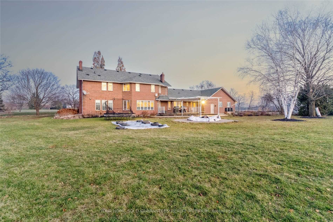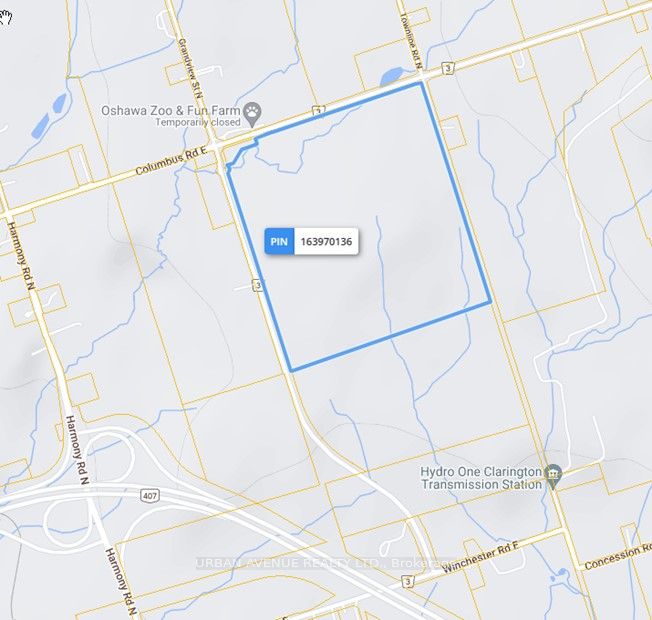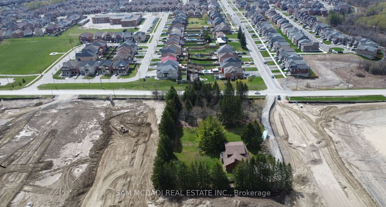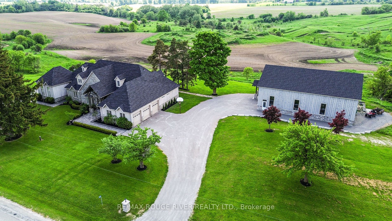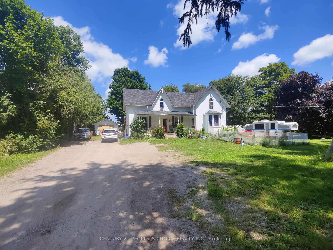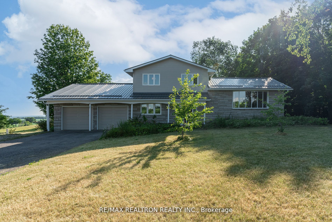4420 Grandview St N
$2,720,000/ For Sale
Details | 4420 Grandview St N
Cedar Ridge Farm, A Country Haven Just Minutes From All The Amenities Of Oshawa. Renovated 4 Bedroom Bungalow W/ 2 Bathrooms. Expansive Kitchen W/ Eat-In Area & Large Centre Island. Picture Windows In The Dining Room & Living Room. Large Master Bedroom W/ His & Hers Closets. Lower Level Features Gas (Propane) Fireplace, 3 Piece Bath, Pool Table, Picture Window, & Games Room With Custom Cupboards, Wet Bar & Wine Fridge. Sheltered Front Porch With A Panoramic Vista Of Perennial Gardens & Mature Trees. Rear Deck With Spectacular Views Over Rolling Lawns To The Willow Tree By The Pond. Lower Walkout To A Secluded Patio With Fire Pit. Take A Stroll Through Your Own Private Forest Of Oak, Fir, Spruce & Cedars. Away From City Lights, Capture The Stunning Sunsets, Meteor Showers, And Northern Night Skies. Easy Access To The 407 For A Quick Trip To Toronto & The GTA. Check the Feature Sheet for more details.
MicroFIT Solar Income. Farm & Forest Property Tax Credits. Ground Source Heating & Cooling. Spacious 2-Tiered Barn W/ 5 Entrances, Paddocks. Roughed-In Sand Ring. Trails & Camp Sites. Lots Of Small Business Income Potential.
Room Details:
| Room | Level | Length (m) | Width (m) | |||
|---|---|---|---|---|---|---|
| Kitchen | Main | 4.38 | 4.11 | Pot Lights | Centre Island | Backsplash |
| Breakfast | Main | 3.68 | 2.75 | Ceramic Floor | Combined W/Kitchen | W/O To Deck |
| Living | Main | 7.13 | 3.97 | Picture Window | Hardwood Floor | O/Looks Frontyard |
| Dining | Main | 3.35 | 3.08 | Picture Window | Hardwood Floor | O/Looks Backyard |
| Prim Bdrm | Main | 6.29 | 3.95 | Double Closet | Broadloom | Crown Moulding |
| 2nd Br | Main | 4.65 | 4.29 | Closet | Broadloom | W/O To Deck |
| Laundry | Main | 3.66 | 2.37 | Access To Garage | Ceramic Floor | W/O To Garden |
| 3rd Br | Lower | 5.80 | 4.47 | Above Grade Window | Laminate | Closet |
| 4th Br | Lower | 3.71 | 3.63 | Closet | Ceramic Floor | W/O To Garden |
| Games | Lower | 3.96 | 3.93 | Pot Lights | Wet Bar | Hardwood Floor |
| Rec | Lower | 10.96 | 4.25 | Gas Fireplace | Broadloom | W/O To Garden |
| Utility | Lower | 4.78 | 2.95 |
