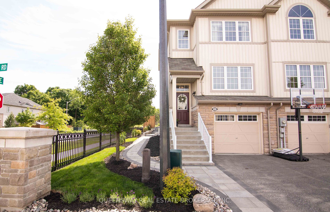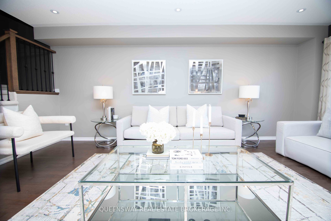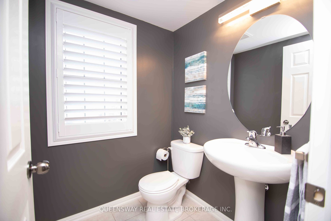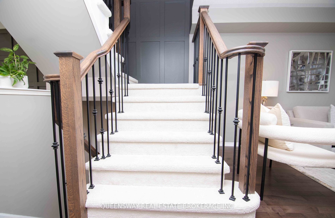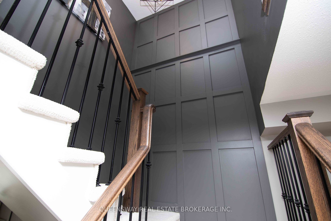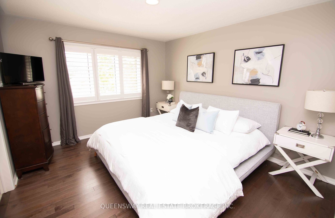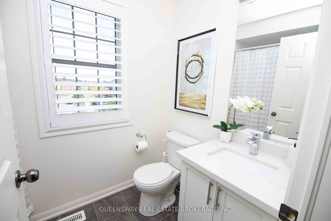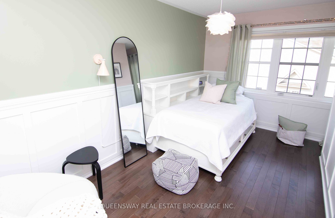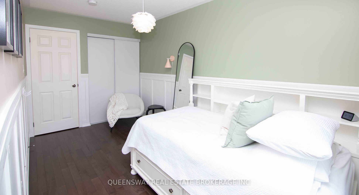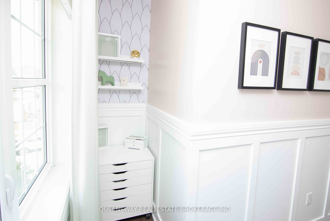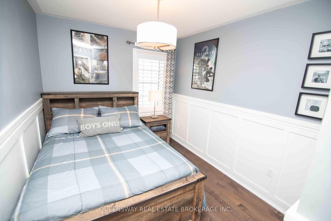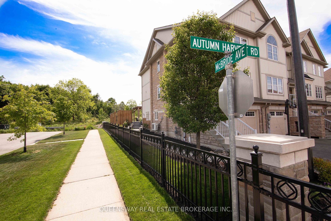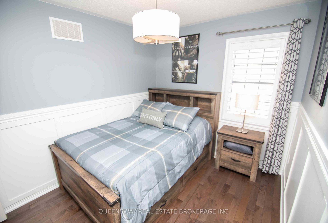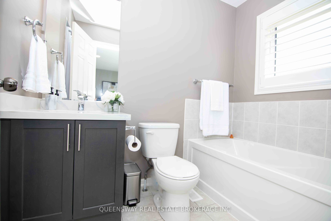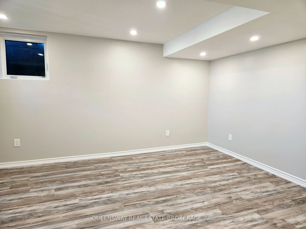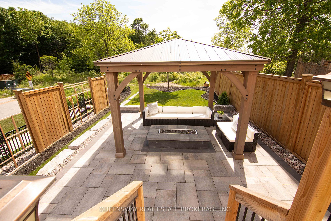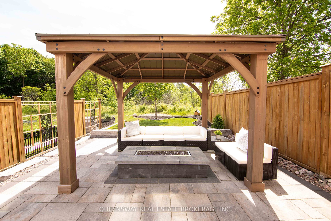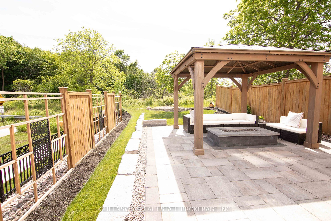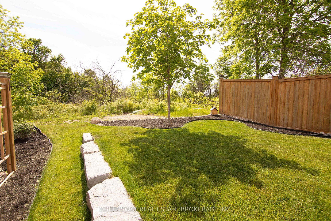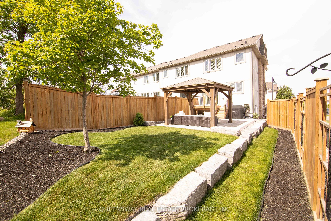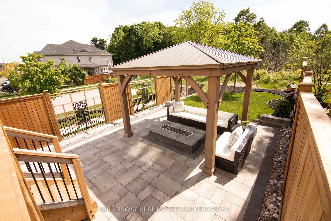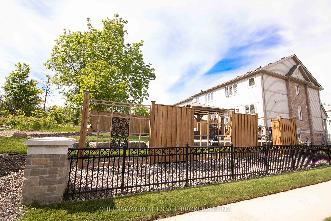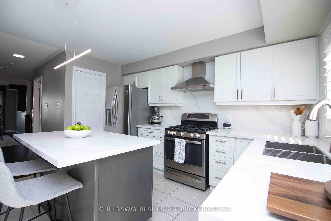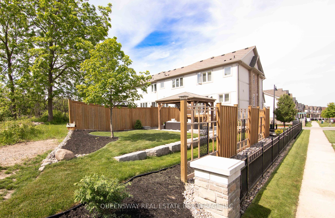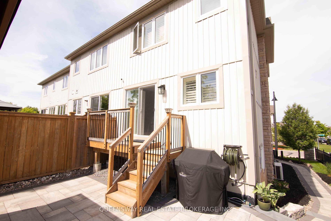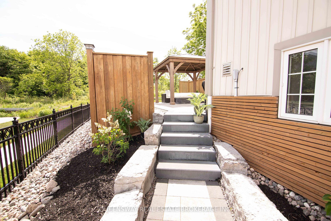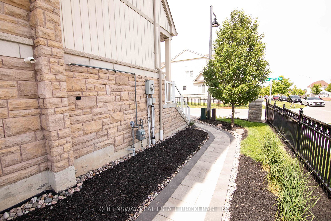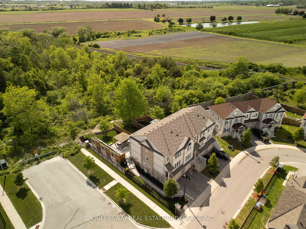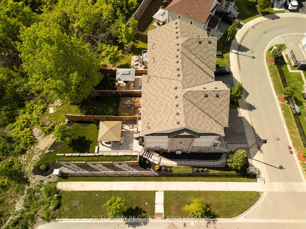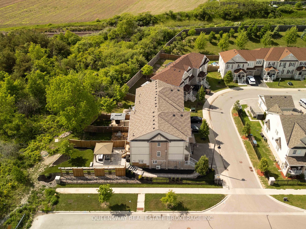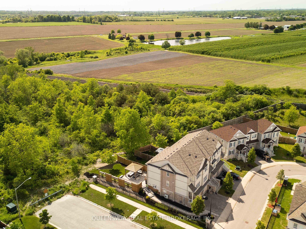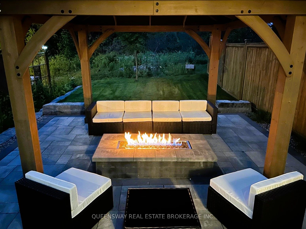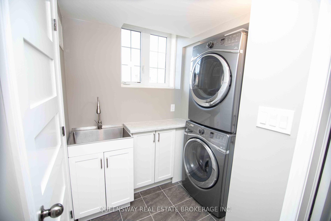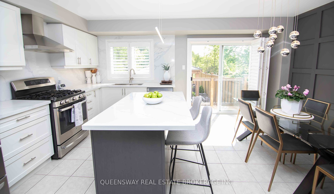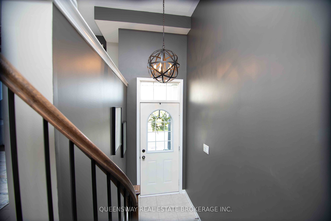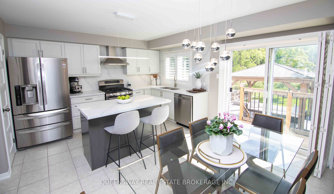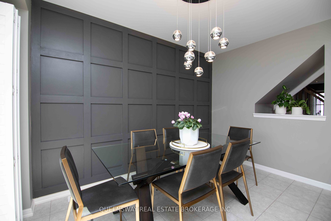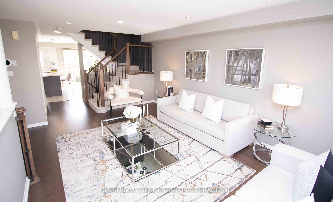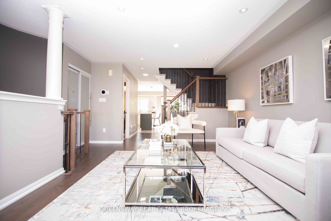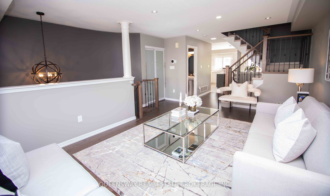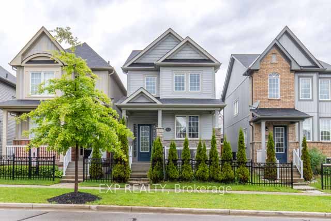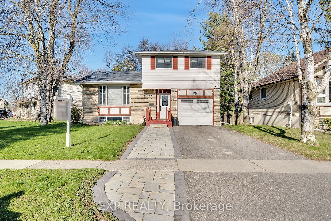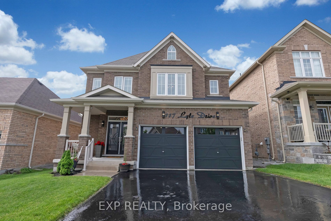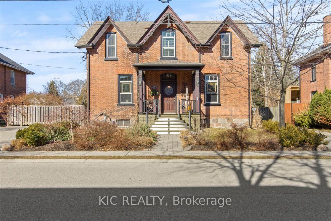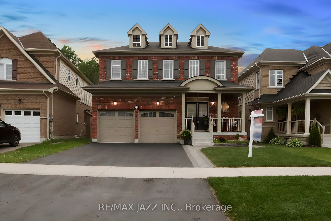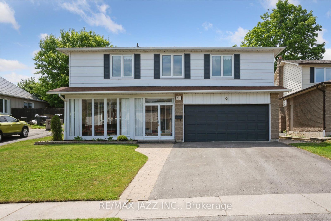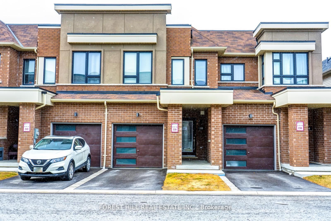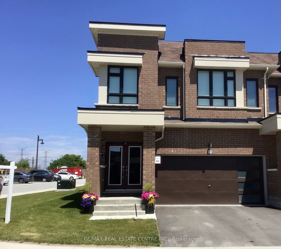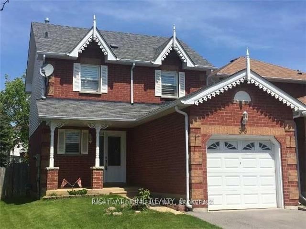2 Autumn Harvest Rd
$849,900/ For Sale
Details | 2 Autumn Harvest Rd
Experience luxury living in this exceptional & rarely offered End Unit Townhome, which feels like a Semi due to its large premium lot and unparalleled privacy. The chef-inspired kitchen features stunning quartz counters, full-height quartz backsplash, premium S/S appliances & a spacious island perfect for entertaining. Step outside to your backyard oasis, complete with a custom stone patio and modern custom gas fireplace, ideal for relaxing evenings. Enjoy breathtaking ravine views and gorgeous curb appeal that enhance the sense of seclusion & natural beauty. The fully finished basement provides additional living space as 4th bedroom or suitable for an office, gym or media room, catering to all your lifestyle needs. Hardwood floors, high-end finishes & upgrades throughout, showcase pride of ownership and are too many to list. Located in a vibrant community, this home offers the best of both worlds: a private retreat & comfort for your family . Over 1600 sq ft of living space, this home is a must see!
Full-Height Quartz Backsplash, Backing Onto Ravine, California Shutters, Pot-Lights, Hardwood Flooring, Custom Stone Patio In Backyard, Brand New Carpet On Stairs, W/I Closet In Master, Automatic Blinds In Living, Kitchen Pantry.
Room Details:
| Room | Level | Length (m) | Width (m) | |||
|---|---|---|---|---|---|---|
| Living | Main | 5.80 | 3.39 | Pot Lights | Hardwood Floor | Large Window |
| Kitchen | Main | 3.06 | 3.68 | Pantry | Quartz Counter | Backsplash |
| Dining | Main | 2.16 | 3.68 | Large Window | W/O To Sundeck | Tile Floor |
| Bathroom | Main | 0.00 | 0.00 | Tile Floor | 2 Pc Bath | Window |
| Br | 2nd | 3.70 | 3.36 | W/I Closet | 4 Pc Ensuite | Hardwood Floor |
| 2nd Br | 2nd | 4.30 | 2.16 | Large Window | Hardwood Floor | Large Closet |
| 3rd Br | 2nd | 3.05 | 2.46 | Large Closet | Hardwood Floor | |
| Bathroom | 2nd | 0.00 | 0.00 | Quartz Counter | 4 Pc Ensuite | Window |
| Bathroom | 2nd | 0.00 | 0.00 | Quartz Counter | 3 Pc Bath | Window |
| 4th Br | Bsmt | 4.60 | 4.90 | Large Window | Open Concept | Vinyl Floor |
