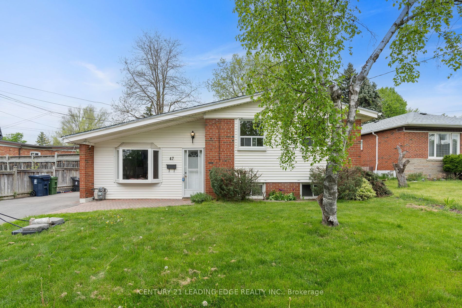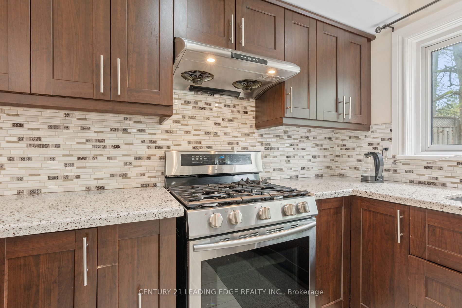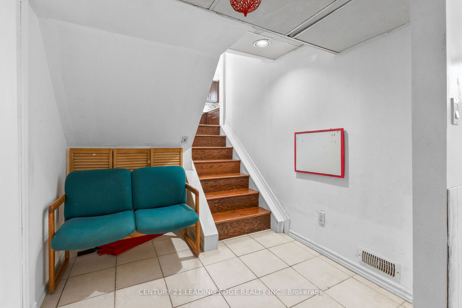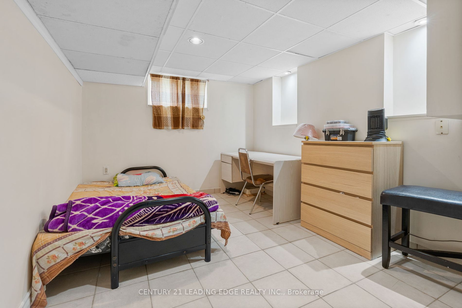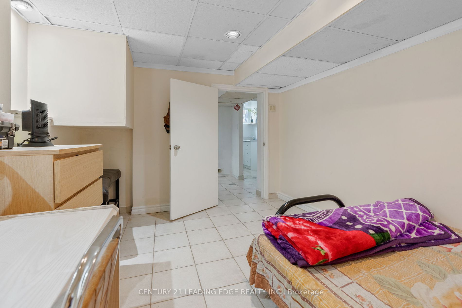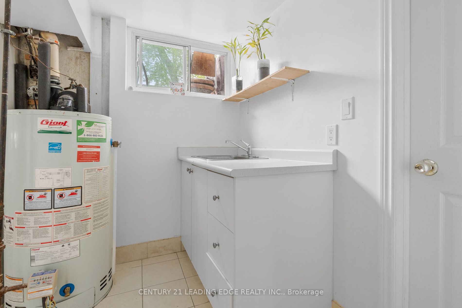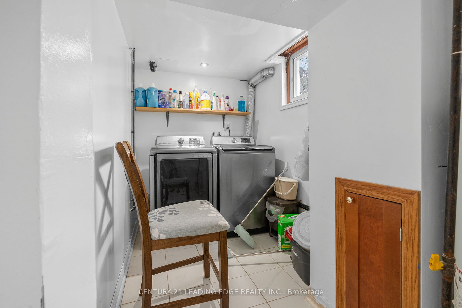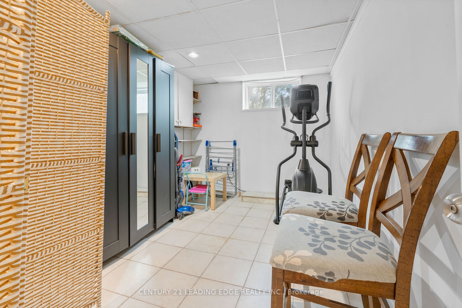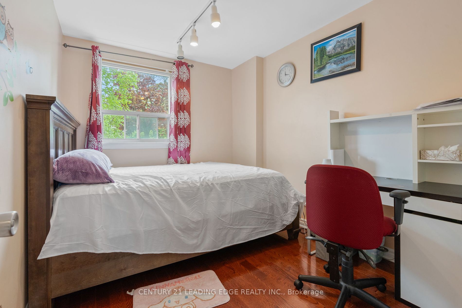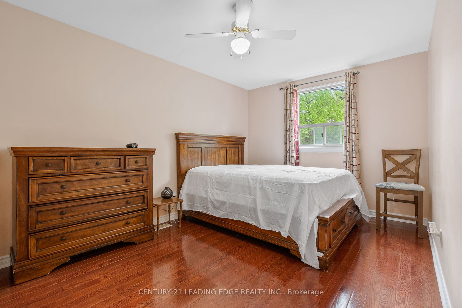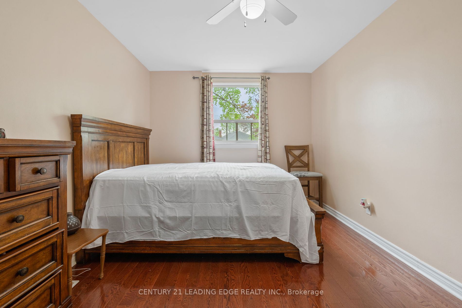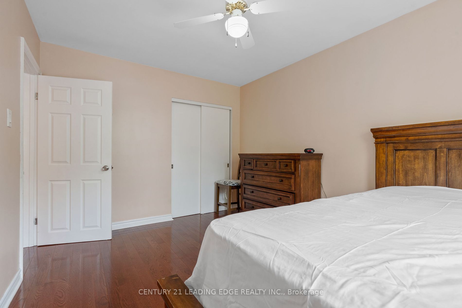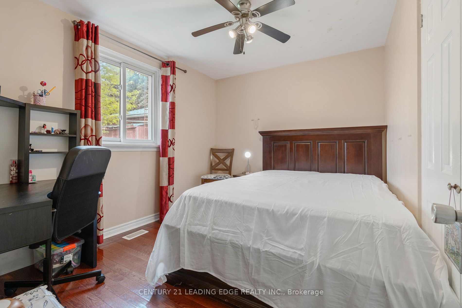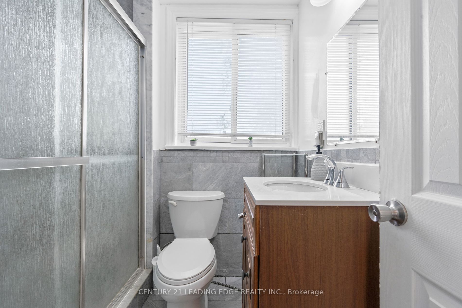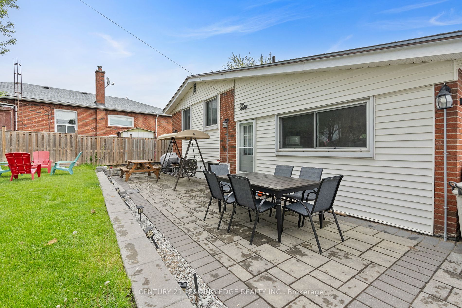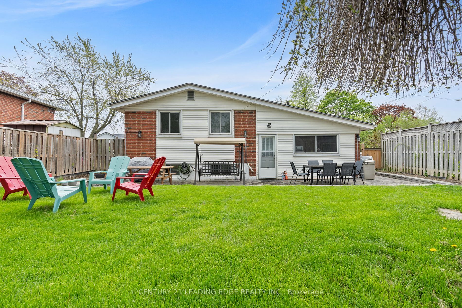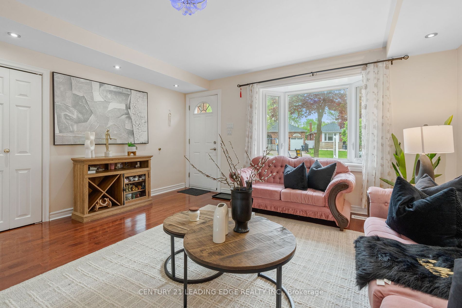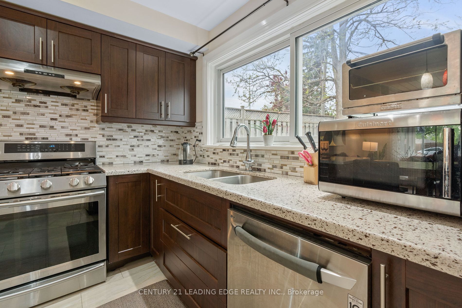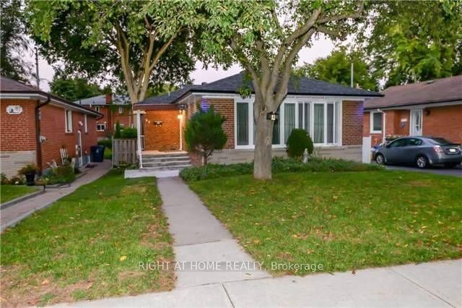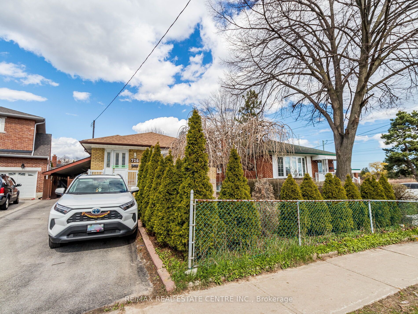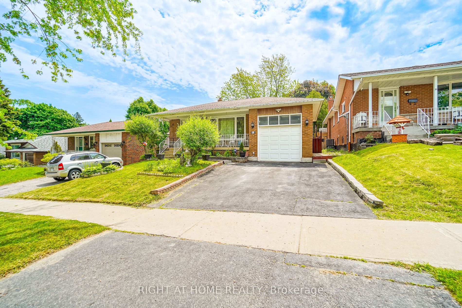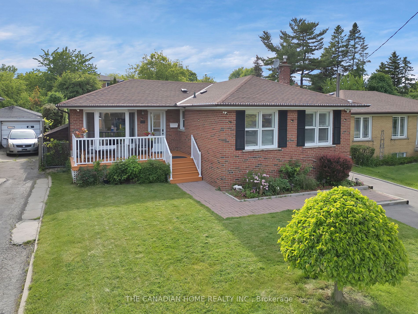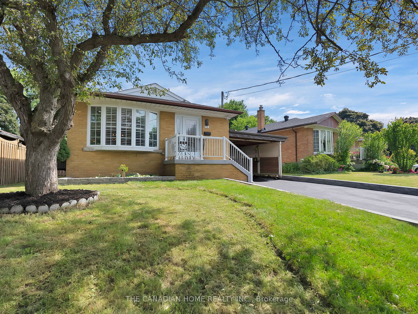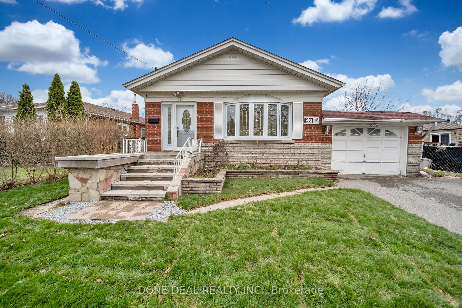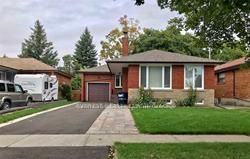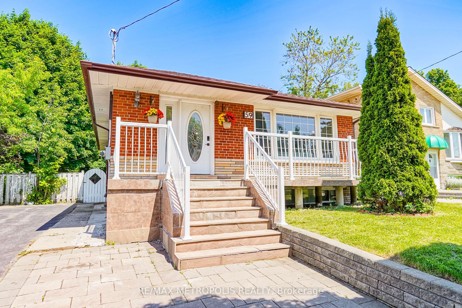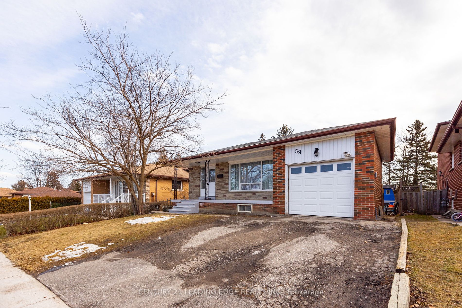47 Benlight Cres
$925,000/ For Sale
Details | 47 Benlight Cres
Welcome to a rarely offered 3 Level Side Split Detached Home situated on a quiet Crescent in this desirable community. Featuring 3+ 2 Bedrooms, 2 Bathrooms and finished basement, this home is tastefully updated with a modern open-concept floor plan, Bay window for tons of natural light and rear door to stone-patio in large backyard. Upgrades include main / upper level Engineered Hardwood throughout, pot lights, spacious kitchen with Stainless Steel App, granite countertops and backsplash. This bright and spacious family home offers much enjoyment with ample parking and large yard-space for family gatherings. Area amenities include, schools, parks, TTC Transit, SCT, **proximity to future Sheppard Line, places of worship.
Existing S/S Fridge, Stove, Range, BI Dishwasher, Laundry washer / dryer (Roof 2021, Furnace 2019, A/C 2019)
Room Details:
| Room | Level | Length (m) | Width (m) | |||
|---|---|---|---|---|---|---|
| Foyer | Main | 4.56 | 4.48 | Combined W/Living | Laminate | |
| Living | Main | 4.56 | 4.88 | Open Concept | Laminate | Bay Window |
| Breakfast | Main | 4.56 | 4.88 | Laminate | ||
| Kitchen | Ground | 4.86 | 2.86 | Stainless Steel Appl | Tile Floor | Backsplash |
| Prim Bdrm | Upper | 3.42 | 2.78 | Double Closet | Laminate | Window |
| 2nd Br | Upper | 4.41 | 2.94 | Closet | Laminate | Window |
| 3rd Br | Upper | 3.37 | 2.53 | Closet | Laminate | Window |
| 4th Br | Lower | 5.50 | 2.20 | Tile Floor | ||
| 5th Br | Lower | 4.30 | 2.20 | Tile Floor | ||
| Utility | Lower | 5.67 | 2.20 | Tile Floor |
