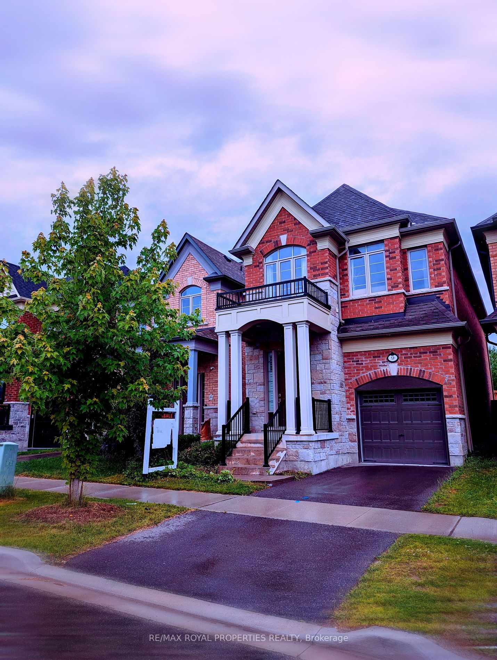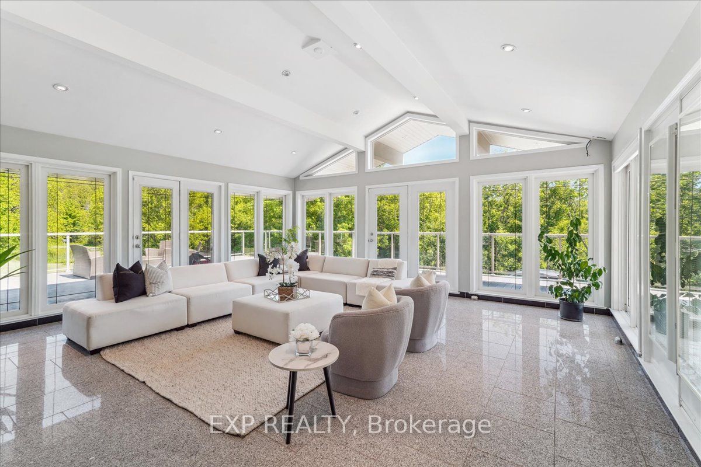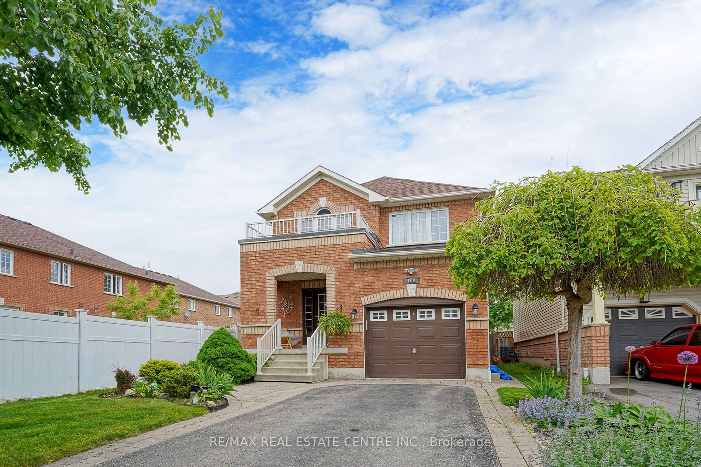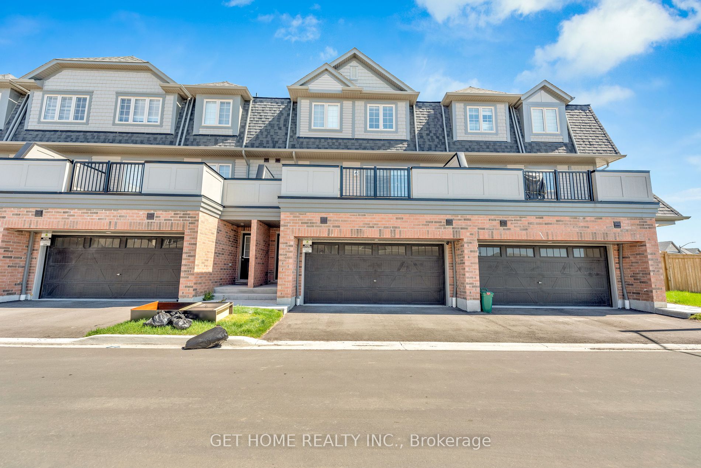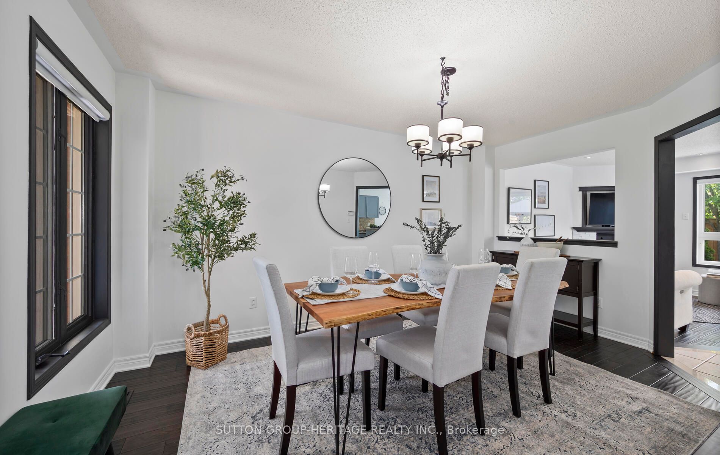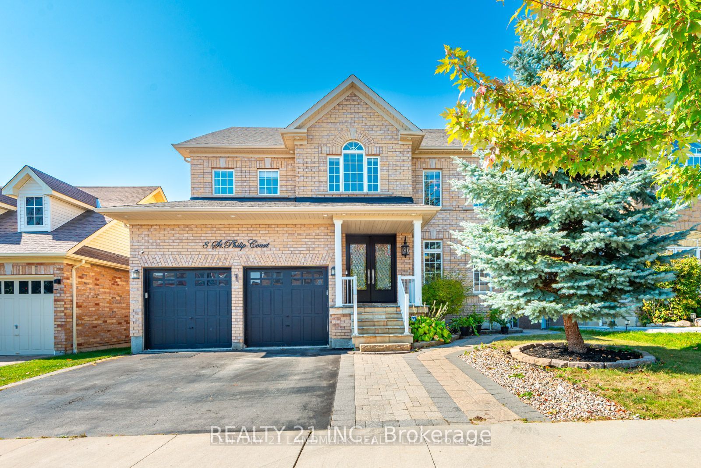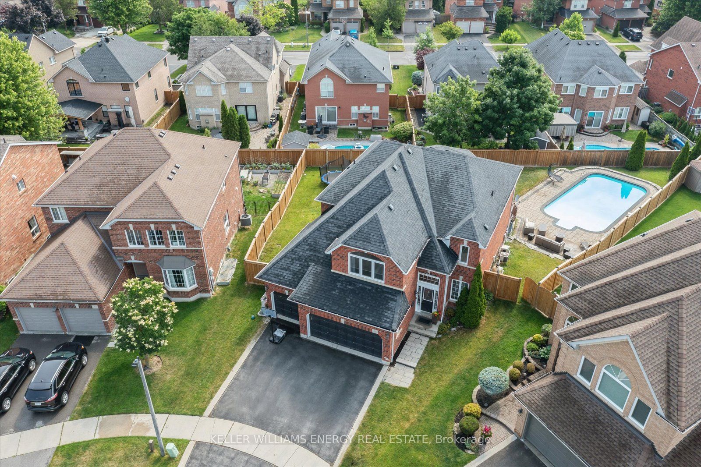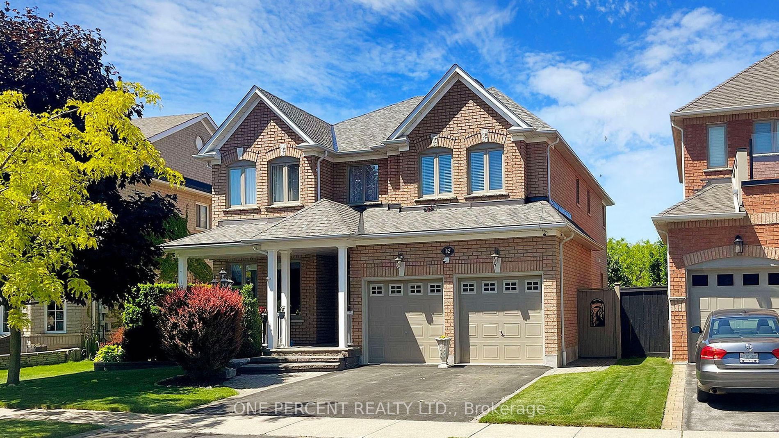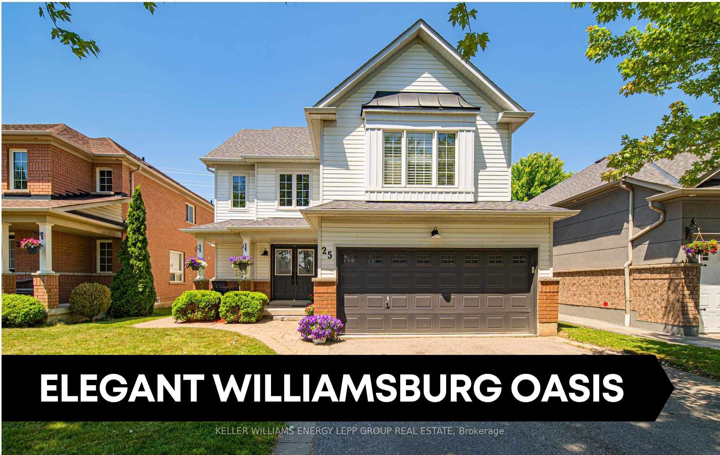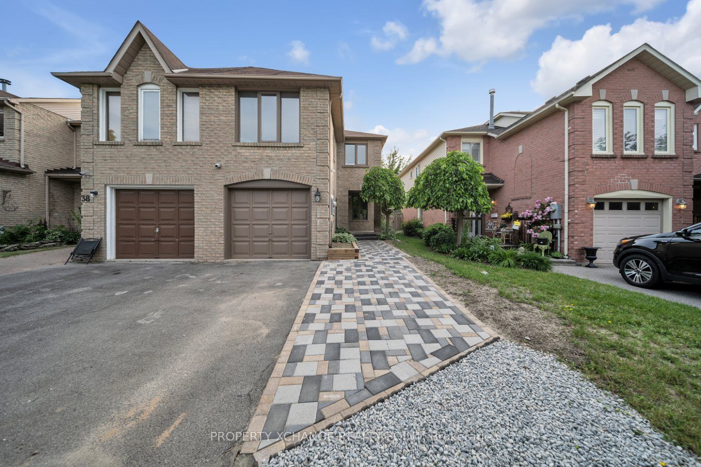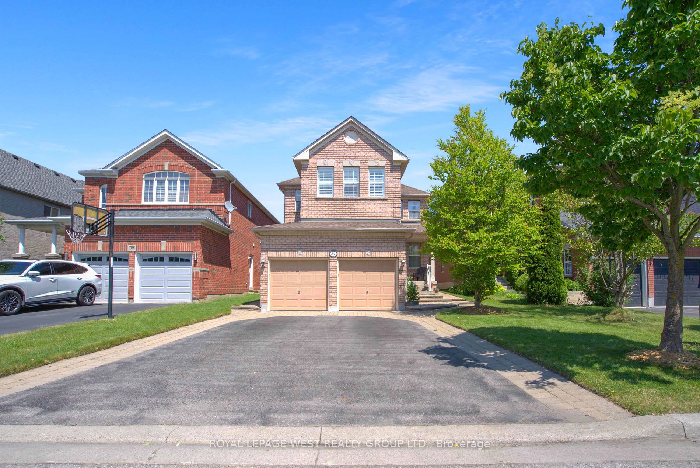9 Gillivary Dr
$1,199,000/ For Sale
Details | 9 Gillivary Dr
Stunning luxury detached home built by Heathwood Homes, located in the most sought-after Williamsburg neighborhood in Whitby. This home is the epitome of elegance and comfort. Its design boasts an open concept with large windows making the home bright and airy. 4+1 bedrooms with lots of natural light. Iron rod pickets and exquisite engineered hardwood floors throughout the main floor and upper hallway. Soaring 9-foot ceilings on main floor & master bedroom; large kitchen with granite countertops & S/S appliances; Coffered ceiling in dining room and tray ceiling in master. Finished basement with 9-foot ceilings by builder. Backyard fenced with lots of privacy, backing onto Sheridan Garden with clear view. Upper level featuring a spacious master bedroom with Spa inspired 5-piece ensuite and huge w/l closet; Walking distance to Heber Down Conservation & Cullins park. Thermea spa. maior supermarkets. high ranked schools and minutes to hwv 412 and 401.Extras:
Room Details:
| Room | Level | Length (m) | Width (m) | |||
|---|---|---|---|---|---|---|
| Kitchen | Ground | 11.91 | 9.77 | Granite Counter | Centre Island | Pot Lights |
| Breakfast | Ground | 9.54 | 9.09 | Hardwood Floor | Pot Lights | |
| Great Rm | Ground | 18.86 | 13.45 | Walk-Out | Gas Fireplace | Hardwood Floor |
| Dining | Ground | 13.09 | 11.51 | Coffered Ceiling | Hardwood Floor | |
| Prim Bdrm | 2nd | 16.10 | 11.97 | Plaster Ceiling | 5 Pc Ensuite | W/I Closet |
| 2nd Br | 2nd | 14.50 | 9.81 | Double Closet | Broadloom | Window |
| 3rd Br | 2nd | 10.10 | 9.61 | Closet | Broadloom | Window |
| 4th Br | 2nd | 10.04 | 9.61 | Closet | Broadloom | Window |
| 5th Br | Bsmt | 12.04 | 11.94 | Closet | Broadloom | Window |
| Rec | Bsmt | 32.18 | 17.55 | Window | Broadloom | 4 Pc Bath |
