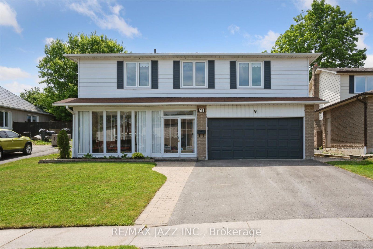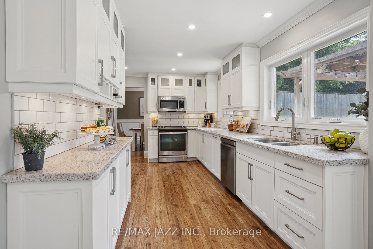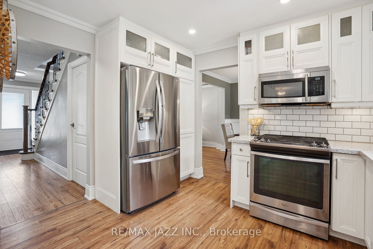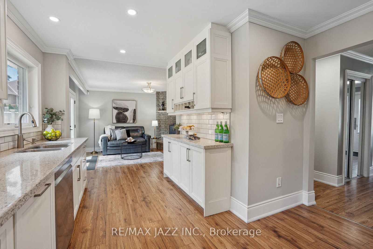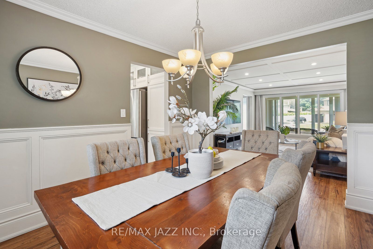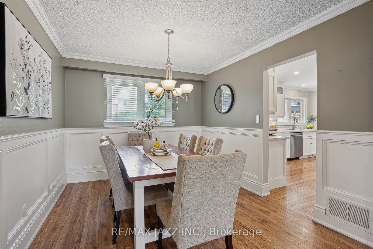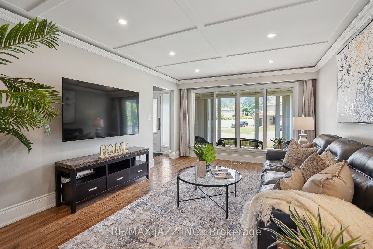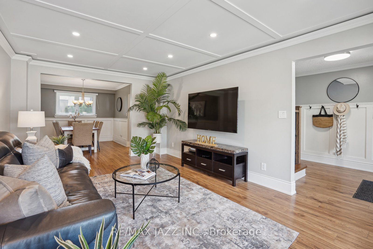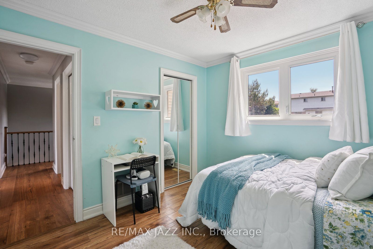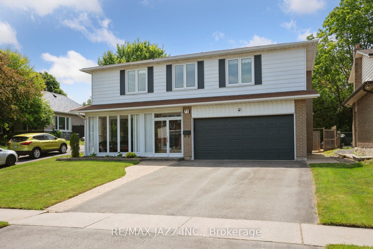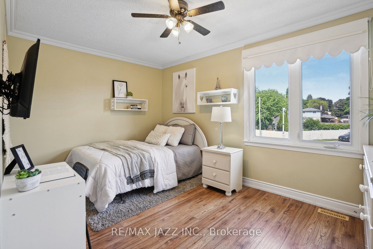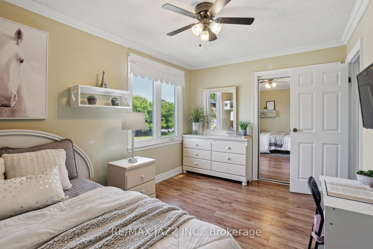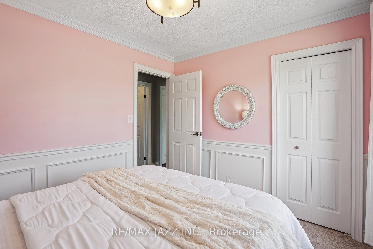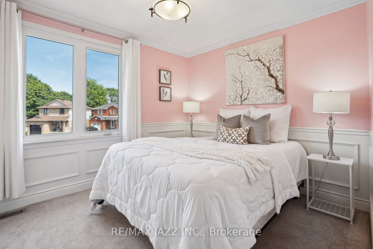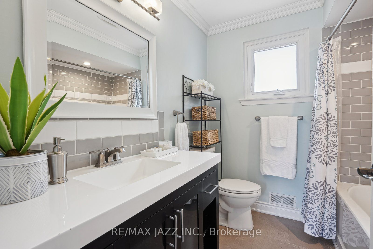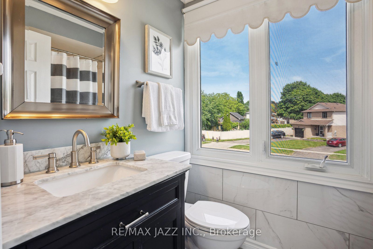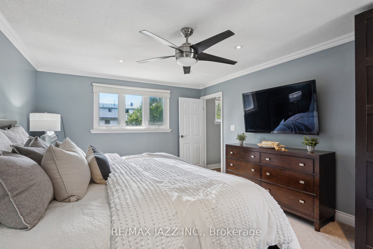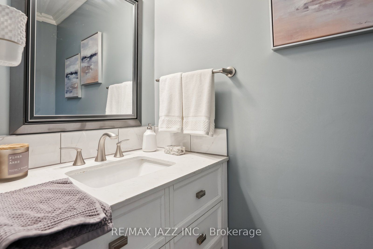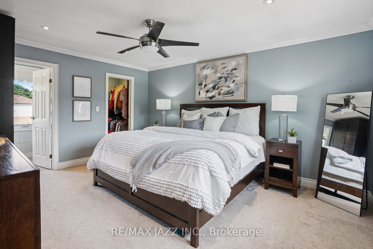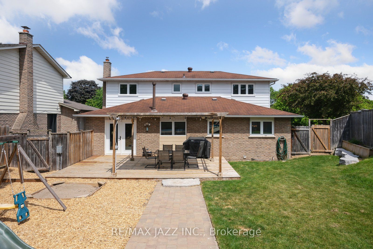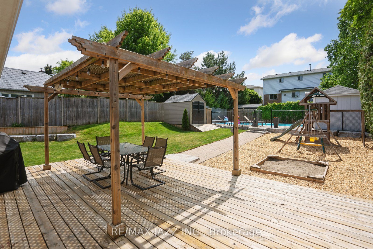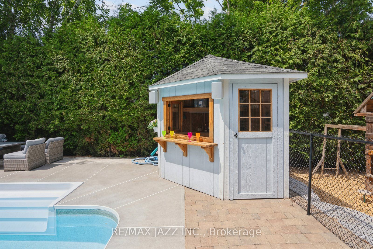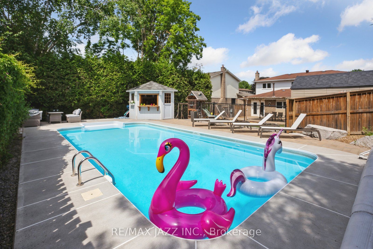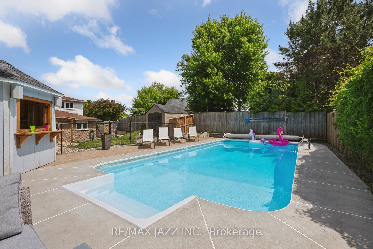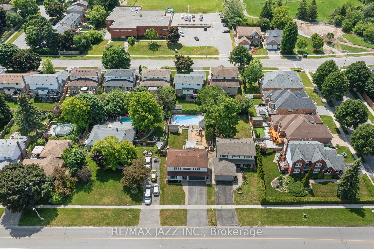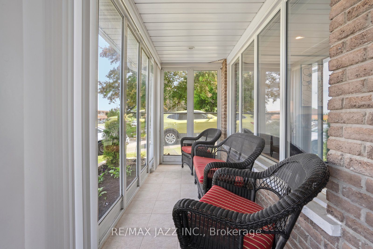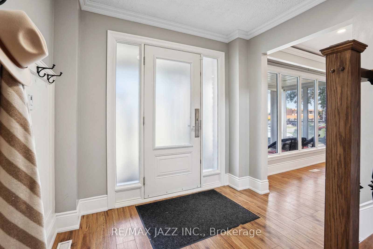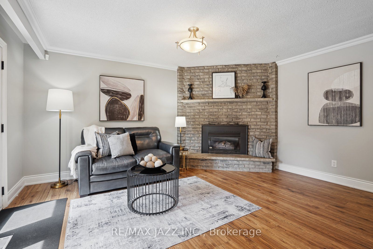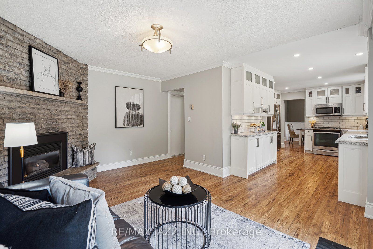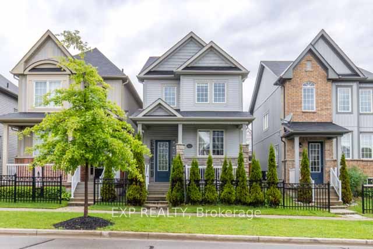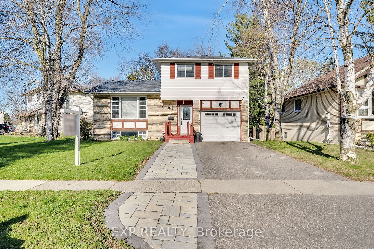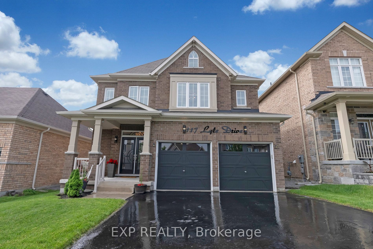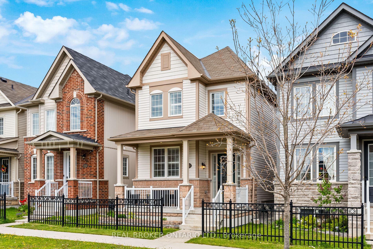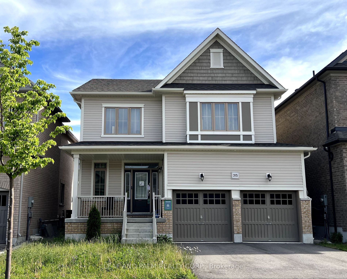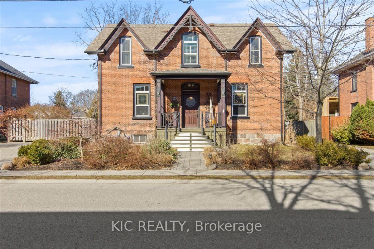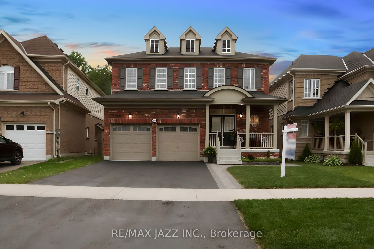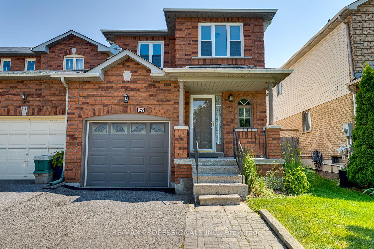71 Waverley Rd
$1,050,000/ For Sale
Details | 71 Waverley Rd
Your search stops here!! Fabulous family home on premium lot with 4 bedrooms, 2 1/2 baths and an entertainers backyard! Thousands spent on renovations both inside & out! Custom millwork on the main floor, with crown molding throughout! Durable laminate floors & pot lights! Great layout with main floor powder room & direct garage entry into the home! Separate living & dining rooms, renovated kitchen with custom cabinets, quartz counters & subway tile backsplash! Main floor family room with a cozy gas fireplace & walk out to the fully fenced backyard! Upstairs you'll find a large primary bedroom which easily fits a king bed, with an updated ensuite & W/I closet! The other 3 bedrooms are generous in size & share the spacious main bath which has also been updated! All bedrooms have a view of the front or back yards! The backyard is amazing & features a 16' x 32' heated inground pool, perfect for hosting friends & family or just relaxing on a sunny afternoon! Western exposure gives you sunlight throughout the day plus you've got 2 sheds for storage, a poolside cabana & a lovely patio partially shaded by the gazebo with B/I speakers! Kids play area with still lots of grass in the backyard to run & play truly makes this the perfect home for your family! If you need more space there's an unspoiled basement to finish to your liking! Steps to Waverley P.S., shops, dining & minutes to the 401! See list of upgrades & floorplans attached!
Tray ceiling '24. Gazebo, shed, hardwood stairs '22. Ensuite '18. Pool, kitchen reno, powder room, flooring on main '17, Gas furnace & A/C, main bath '15.
Room Details:
| Room | Level | Length (m) | Width (m) | |||
|---|---|---|---|---|---|---|
| Living | Main | 5.20 | 3.60 | Crown Moulding | Laminate | Illuminated Ceiling |
| Dining | Main | 3.50 | 3.10 | Crown Moulding | Laminate | O/Looks Backyard |
| Kitchen | Main | 4.90 | 3.60 | Quartz Counter | Laminate | Renovated |
| Family | Main | 4.70 | 3.70 | Gas Fireplace | Laminate | W/O To Deck |
| Prim Bdrm | 2nd | 4.80 | 3.80 | 4 Pc Ensuite | Broadloom | W/I Closet |
| 2nd Br | 2nd | 4.20 | 3.10 | Closet | Laminate | |
| 3rd Br | 2nd | 3.20 | 3.10 | Closet | Laminate | |
| 4th Br | 2nd | 3.30 | 3.00 | Closet | Broadloom |
