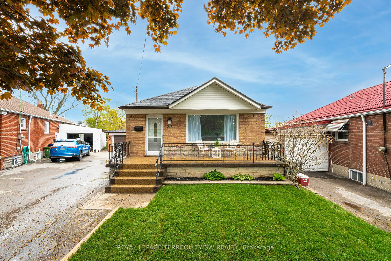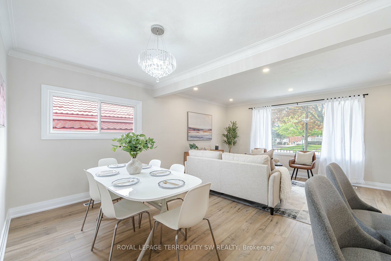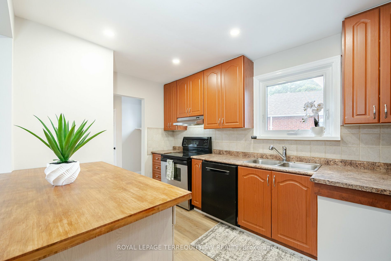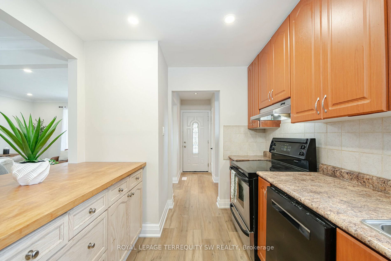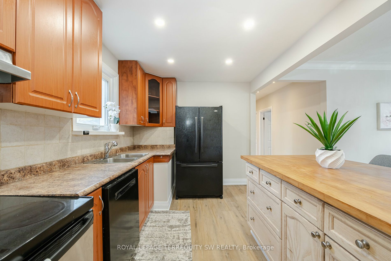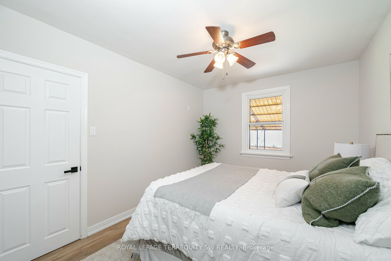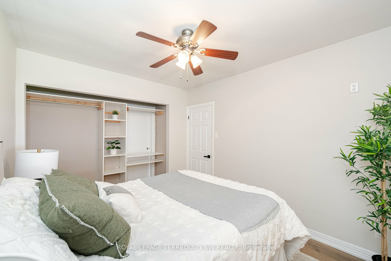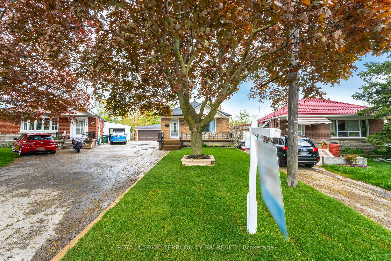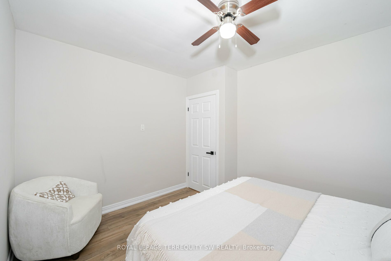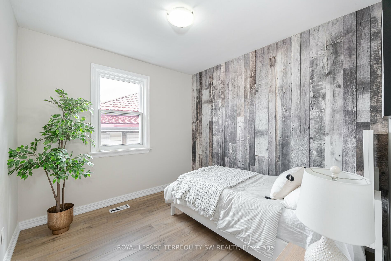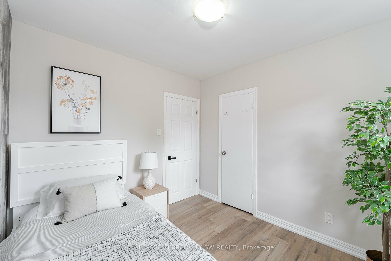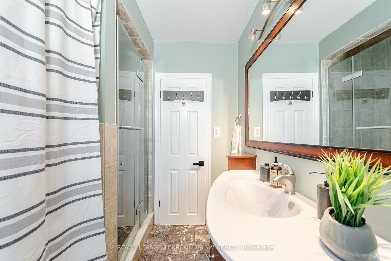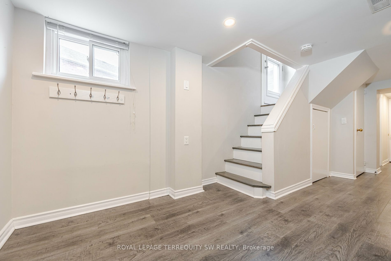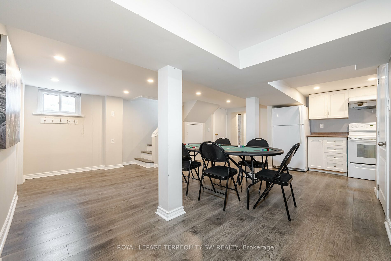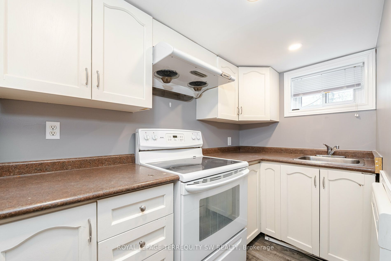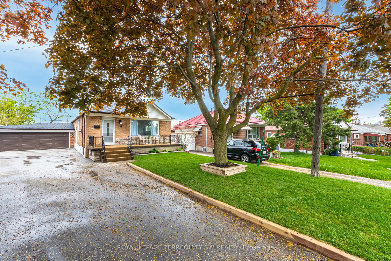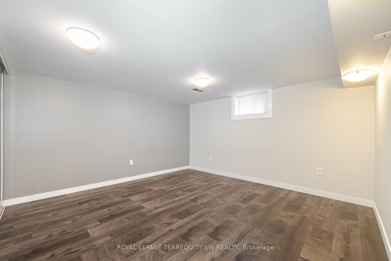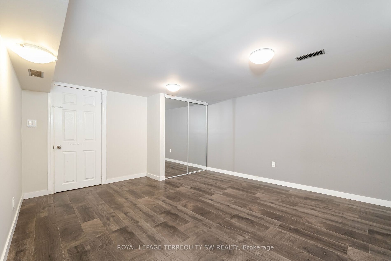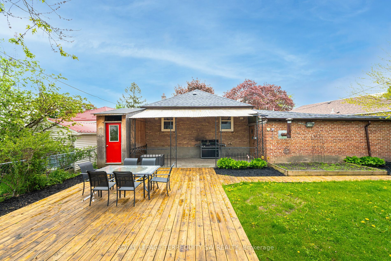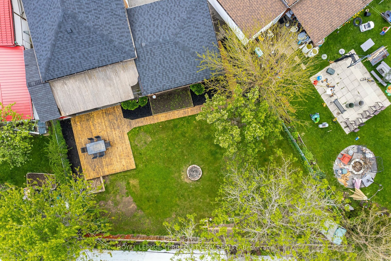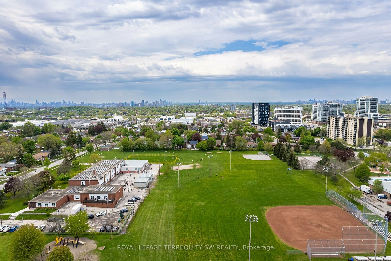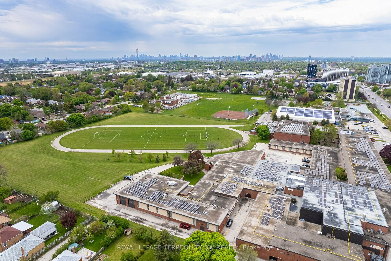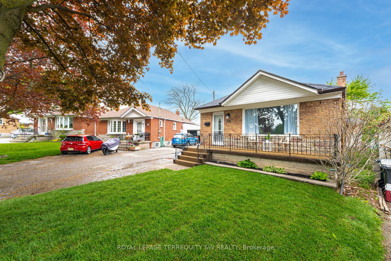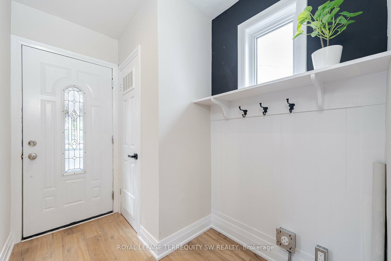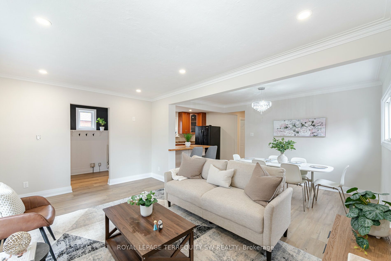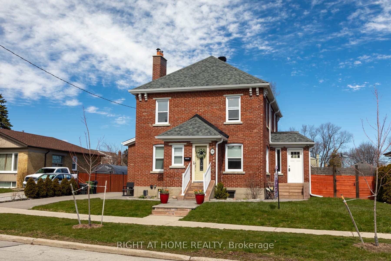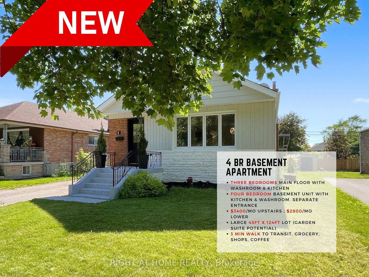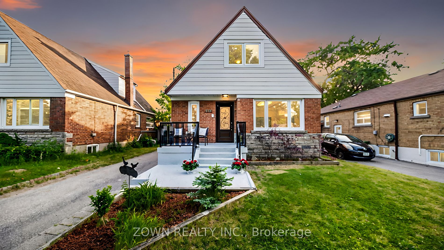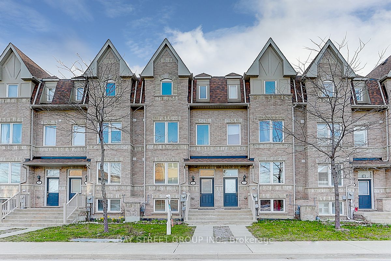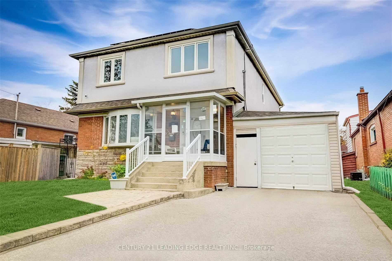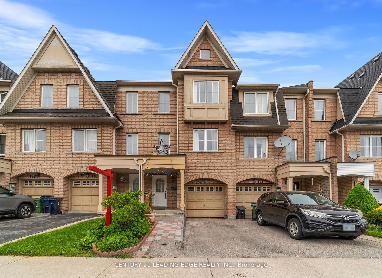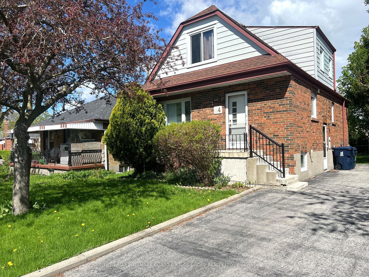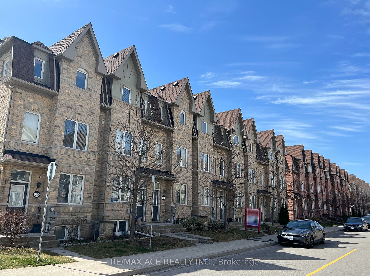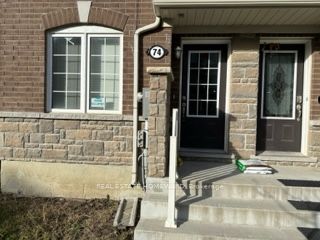216 Flora Dr
$998,900/ For Sale
Details | 216 Flora Dr
Newly Renovated Turnkey (May 2024) all Brick Bungalow on a large pie shaped fully fenced lot with open concept layout on both main and basement floors, with rare double car garage and total 7 car parking in sought after Dorset Park with a total of 6 bedrooms (3+3) and 3 bathrooms (1+2) and separate basement entrance, laundry in the basement with existing laundry hookups w/ hydro on the main floor, 2 full kitchens (1+1) perfect for large families and investors. Brand new Roof (March 2024), Driveway (2021), Pot Lights throughout, Vinyl Floor throughout Main (May 2024), Windows and Front/Side Door (2021), Front Window original, Large Deck in Backyard with covered patio. Located conveniently with a Walkscore of 91 in a quiet family friendly neighbourhood near parks, shops, groceries, restaurants, schools, amenities, place of worship, mins to 401and short drive to DVP.
2 Fridge, 2 Stoves, 2 Dishwashers (BSMT As is), Washer/Dryer, all ELFs, , all existing window coverings, Roof (March 2024) Window, Front and Side Door (2021), Furnace, A/C (2016), Sump Pump, Exterior Back Wall Waterproofing (2023)
Room Details:
| Room | Level | Length (m) | Width (m) | |||
|---|---|---|---|---|---|---|
| Kitchen | Main | 3.46 | 2.86 | Window | Vinyl Floor | Pot Lights |
| Living | Main | 5.82 | 4.92 | Window | Combined W/Dining | Pot Lights |
| Dining | Main | 5.82 | 4.92 | Window | Combined W/Living | Pot Lights |
| Prim Bdrm | Main | 3.73 | 3.06 | Window | Vinyl Floor | Closet |
| 2nd Br | Main | 3.70 | 2.94 | Window | Vinyl Floor | Closet |
| 3rd Br | Main | 2.92 | 2.70 | Window | Vinyl Floor | Closet |
| Kitchen | Bsmt | 5.79 | 5.72 | Window | Combined W/Living | Pot Lights |
| Living | Bsmt | 5.79 | 5.72 | Window | Combined W/Dining | Pot Lights |
| Dining | Bsmt | 5.79 | 5.72 | Window | Combined W/Kitchen | Pot Lights |
| Br | Bsmt | 4.37 | 3.90 | Window | Laminate | Closet |
| Br | Bsmt | 3.82 | 2.97 | Window | Tile Floor | |
| Br | Bsmt | 2.84 | 2.75 | Window | Laminate | Closet |
