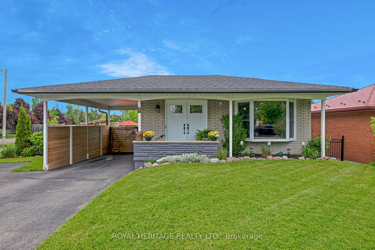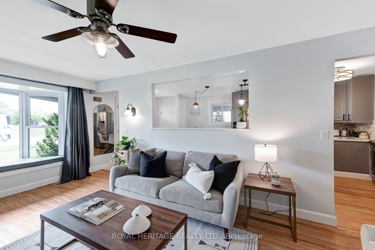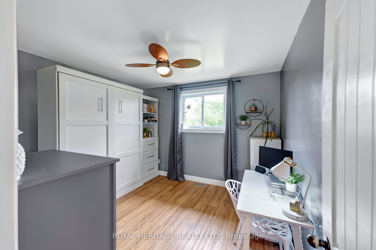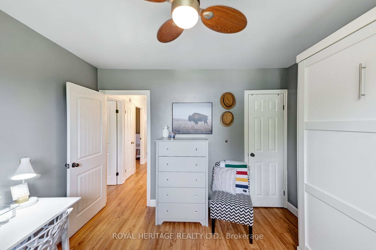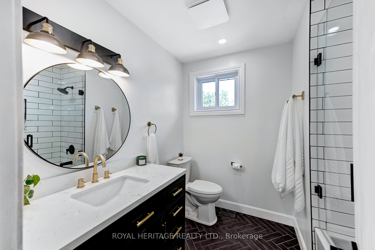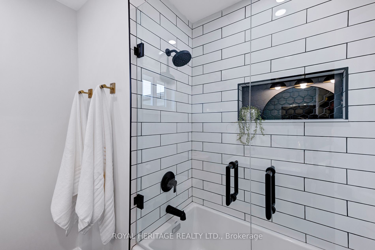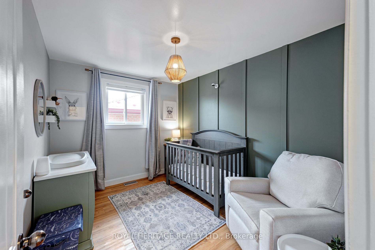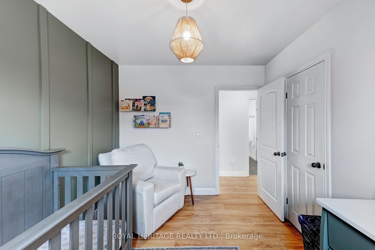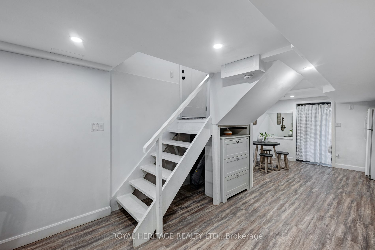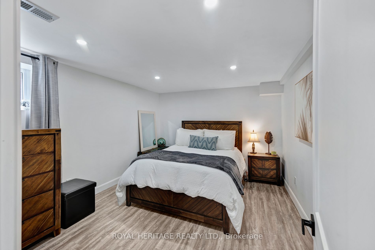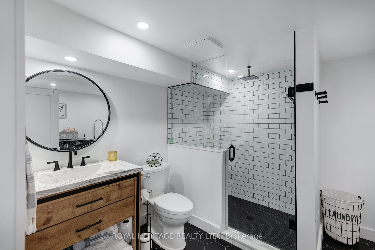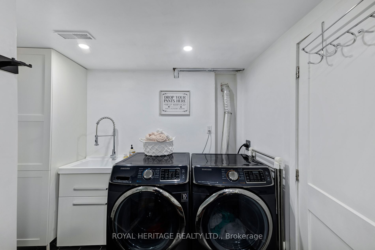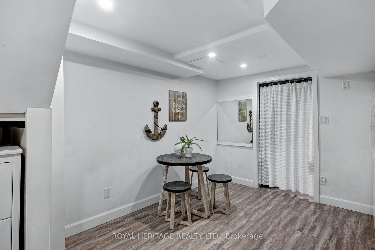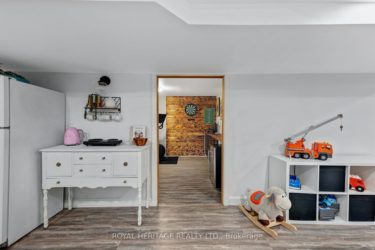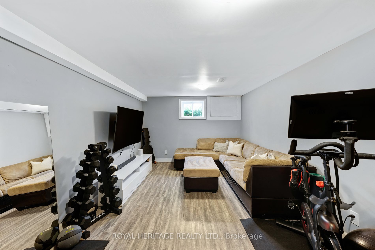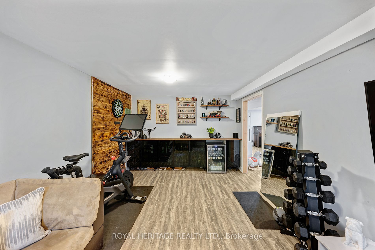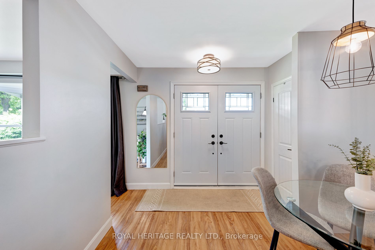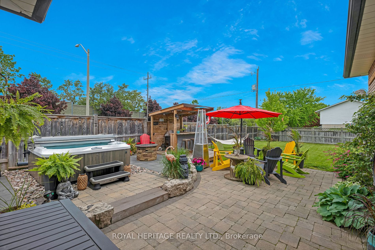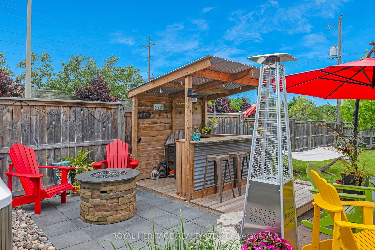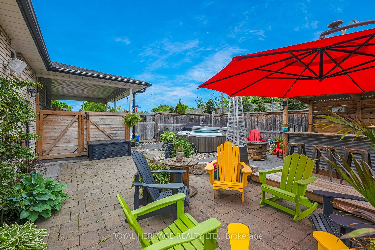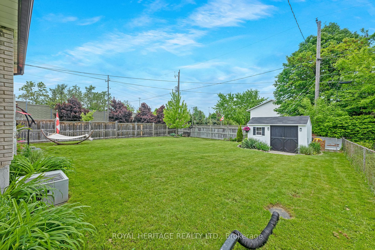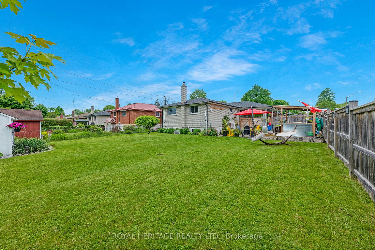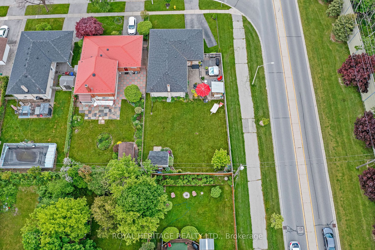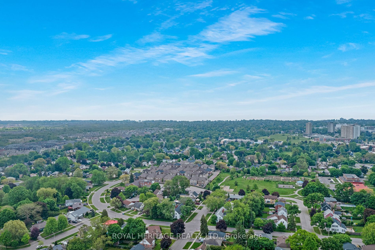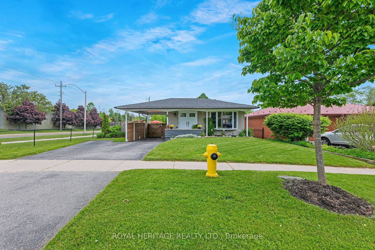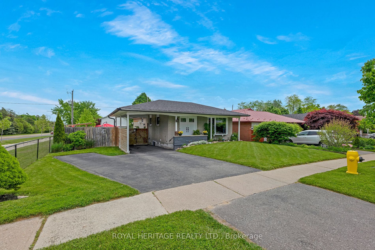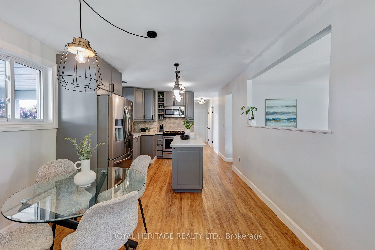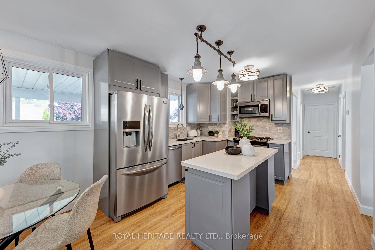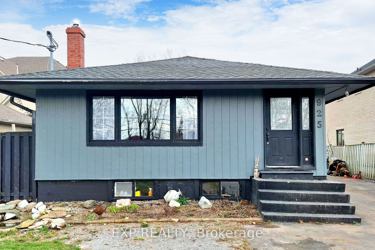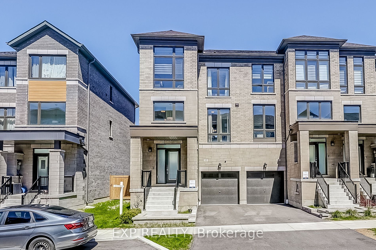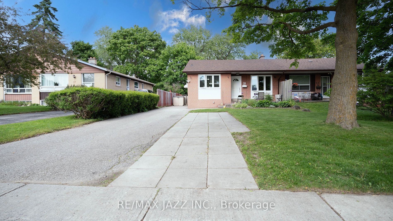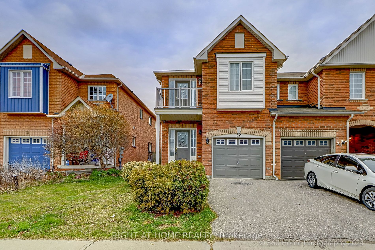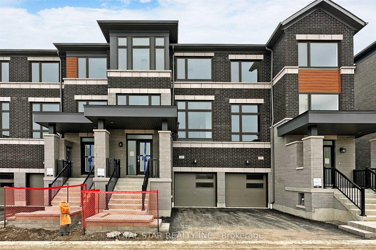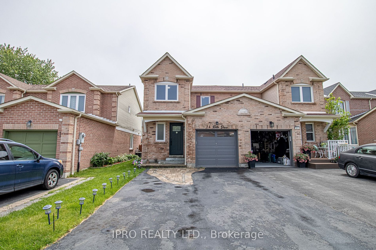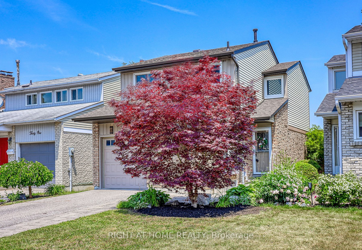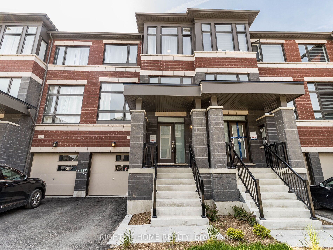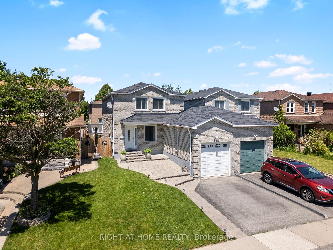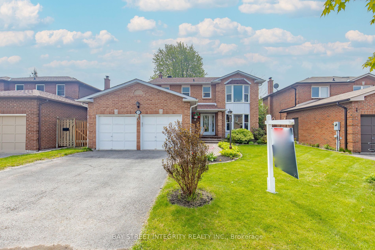1 Heatherwood Rd
$979,900/ For Sale
Details | 1 Heatherwood Rd
Welcome To This Beautiful Detached Solid Brick Bungalow In Desirable Southeast Ajax. Meticulously Cared For By Its Owners, This Property Blends Modern Upgrades With Luxurious Features. The Upstairs Welcomes You With Luxury Vinyl Flooring And An Open-Concept Layout, Bathed In Natural Light From A Large Bay Window. The Kitchen Boasts Quartz Counters, Custom Backsplash, And An Ideal Design For Entertaining. The Upstairs Bathroom Has Custom Glass Doors, Herringbone Black Tile Floors, Subway Tiles, A 23-inch Deep Bathtub, And A Wood Vanity. The Basement, With A Separate Entrance, Can Easily Be Converted Into A Rental Unit For Extra Income. It Features A Spacious Bedroom With Soundproof Insulation And Luxury Vinyl Tile Flooring With Cork Underlay For Added Warmth. The Basement Bathroom Is A Spa-like Retreat With A Custom Glass Shower, Rain Shower Head, And Heated Black Hexagon Tile Flooring. Step Outside To Your Large Private Backyard Oasis, Complete With New Horizontal Fencing, Cabana Bar, Interlock Patio, Shed, Drainage System, And Beautifully Landscaped Yard. Notable Upgrades Include Electrical, Basement Plumbing, Windows, Roof, Exterior Doors, Carport, And A Driveway With Parking For Four Vehicles.
Conveniently Located Near Major Highways (401, 412, 407), Transit, The GO Station, Library, Parks, Shopping, Schools, And Community Centers, This Home Offers Unparalleled Convenience. Don't Miss Out On This Exceptional Property!
Room Details:
| Room | Level | Length (m) | Width (m) | |||
|---|---|---|---|---|---|---|
| Kitchen | Main | 4.91 | 3.80 | Centre Island | Vinyl Floor | Stainless Steel Appl |
| Breakfast | Main | 1.55 | 3.08 | Combined W/Kitchen | Vinyl Floor | Window |
| Living | Main | 5.21 | 3.41 | Bay Window | Vinyl Floor | Open Concept |
| Prim Bdrm | Main | 4.00 | 3.44 | Ceiling Fan | Vinyl Floor | Large Window |
| 2nd Br | Main | 3.32 | 3.00 | Ceiling Fan | Vinyl Floor | Large Window |
| 3rd Br | Main | 3.41 | 2.47 | Closet | Vinyl Floor | Large Window |
| 4th Br | Lower | 3.96 | 3.32 | Pot Lights | Vinyl Floor | Large Closet |
| 5th Br | Lower | 5.88 | 3.29 | Finished | Vinyl Floor | Window |
| Common Rm | Lower | 7.92 | 3.32 | Pot Lights | Vinyl Floor | Window |
