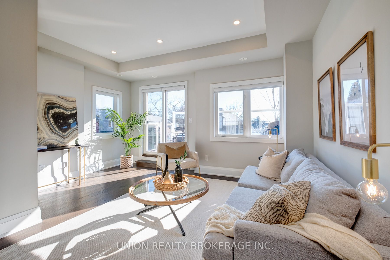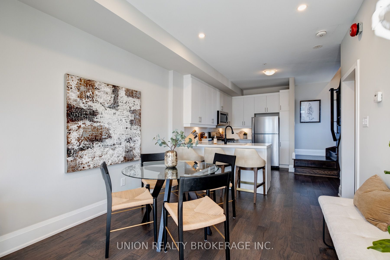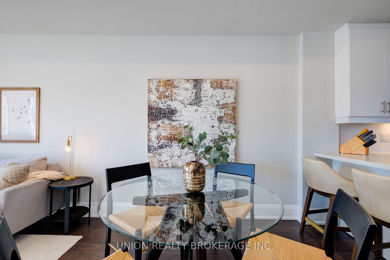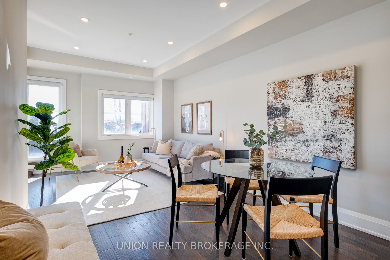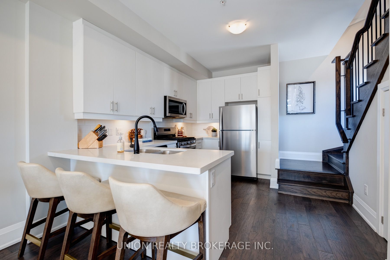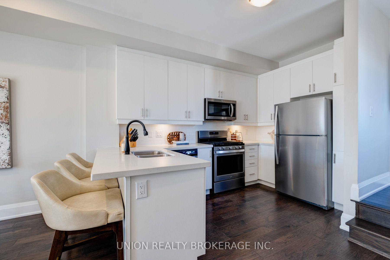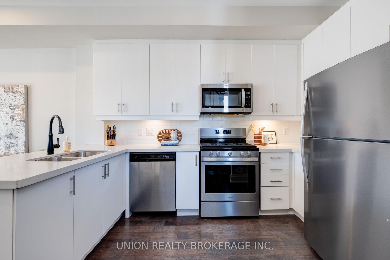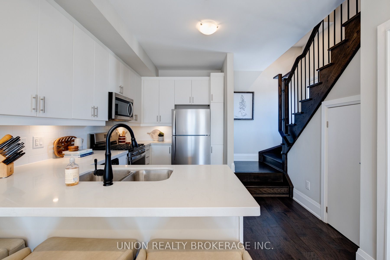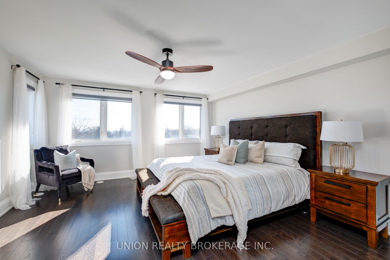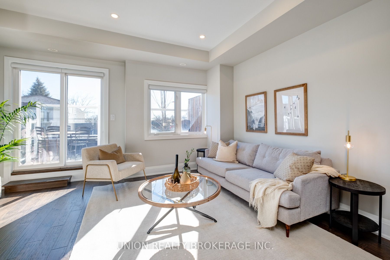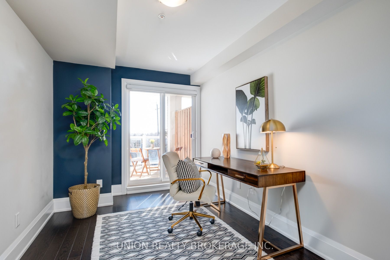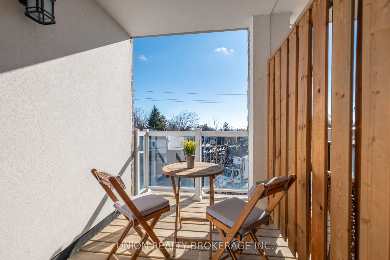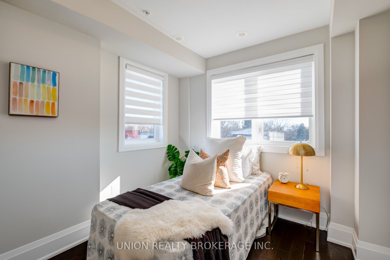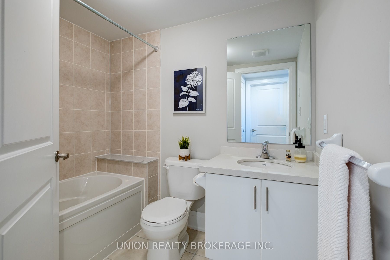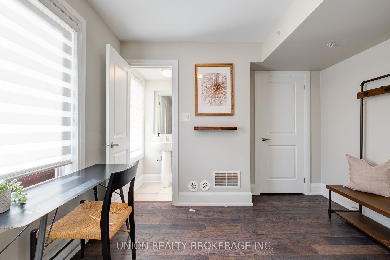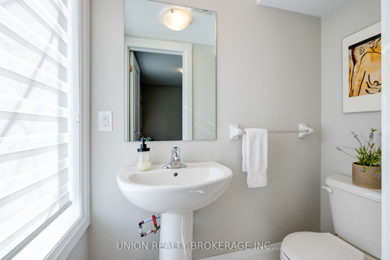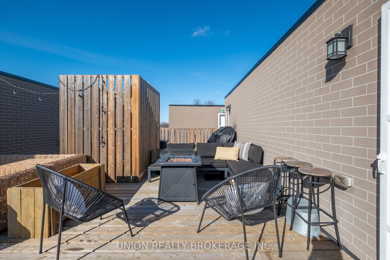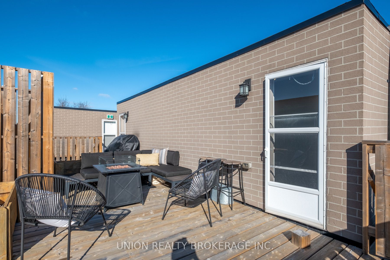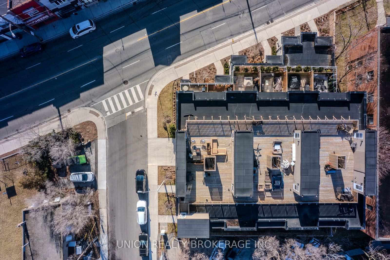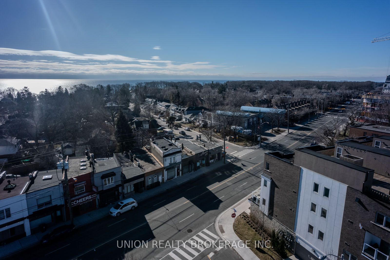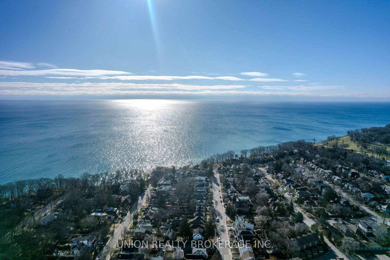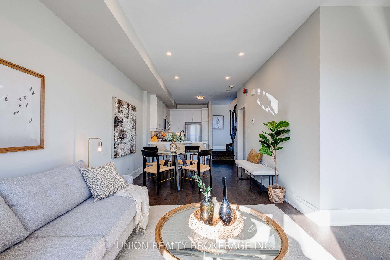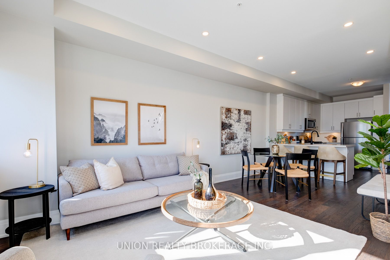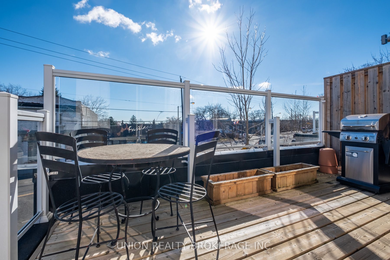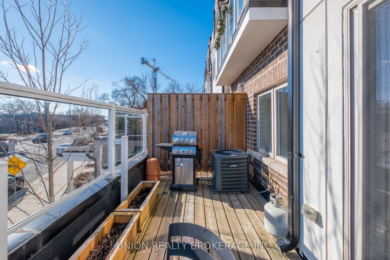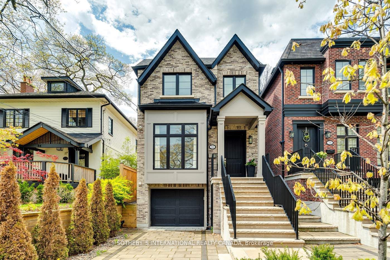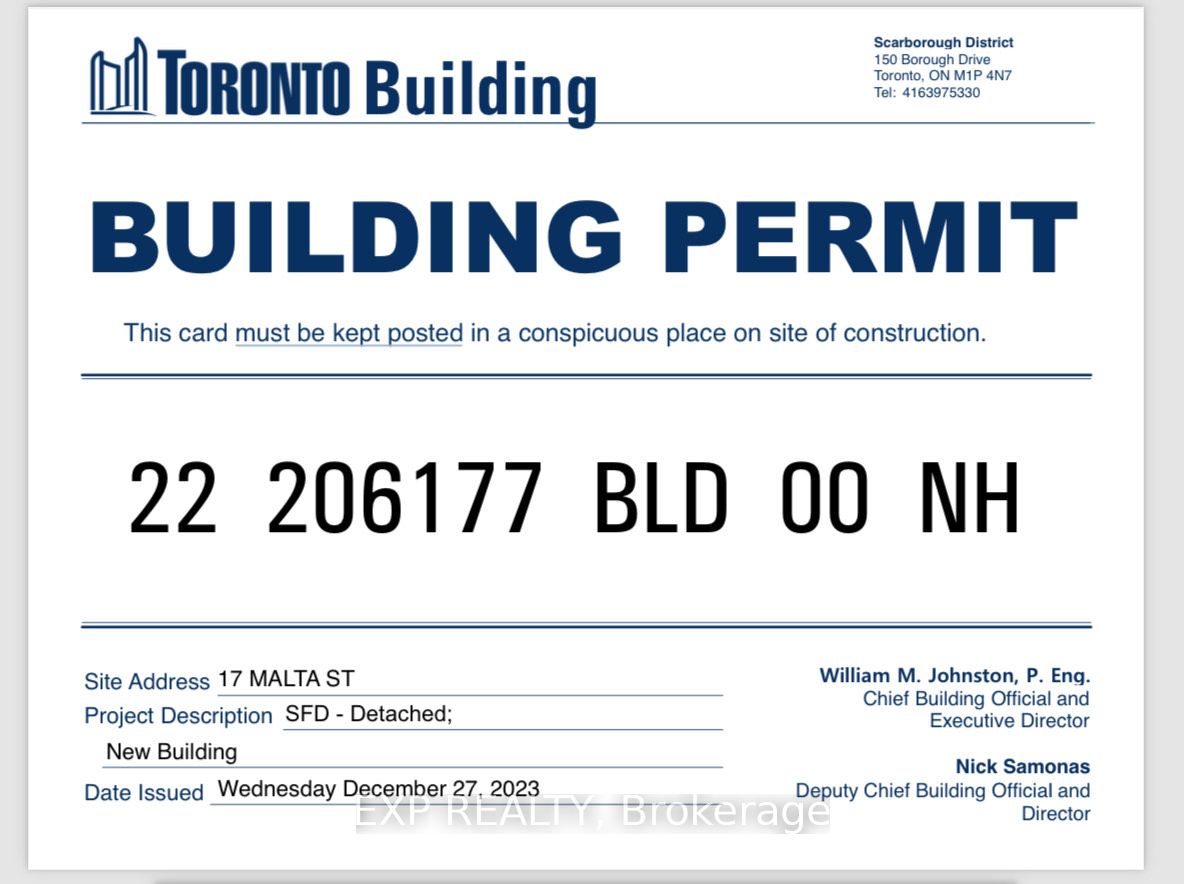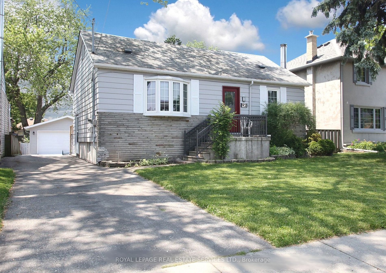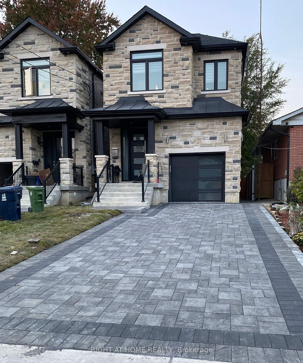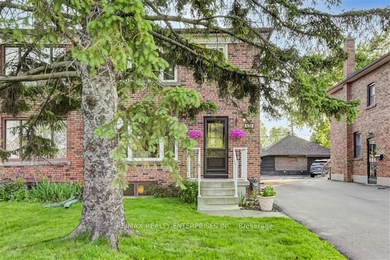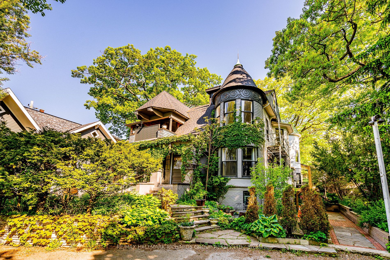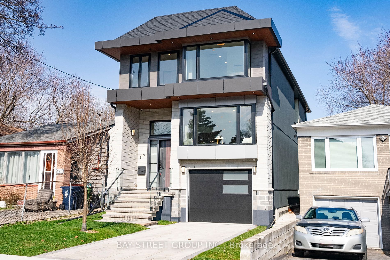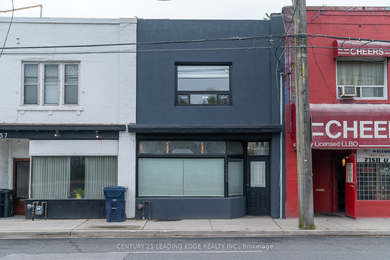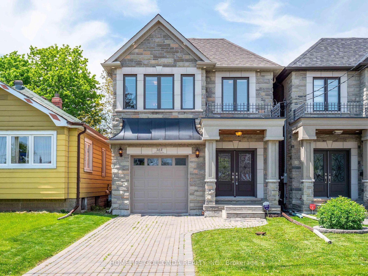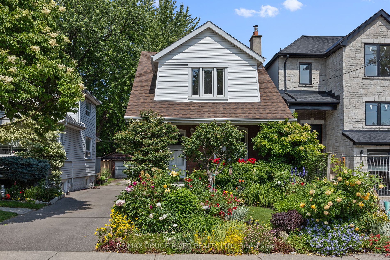1550C Kingston Rd
$1,049,999/ For Sale
Details | 1550C Kingston Rd
Nestled in Birchcliff Village, this 3-bed, 3-bath end unit townhouse is a must-see with almost 2000sq ft of space. The end unit design provides added privacy while also infusing the interior with an abundance of natural light for a warm and comforting atmosphere. The open concept modern kitchen and living room feature a walkout to a big beautiful terrace with a gas line bbq hookup perfect for entertaining in the summer. The 3 large bedrooms make this property suitable for families of any size while the primary suite, containing a walk-in closet and separate bathroom spanning an entire separate floor, is also a great escape from that family. The cherry on the top are the breathtaking views of Lake Ontario and the CN Tower from the rooftop patio. Combine all this with convenient garage parking and plenty of storage space and this property isn't just an alternative to a detached home, it is an upgrade from a detached home.
Walkout South-facing terrace from living room, 3rd floor South-facing private balcony, amazing rooftop balcony. Garage parking with storage. Steps to Birchcliff P.S., and all the shops and restaurants Birchcliff Village has to offer.
Room Details:
| Room | Level | Length (m) | Width (m) | |||
|---|---|---|---|---|---|---|
| Mudroom | Ground | 3.29 | 3.42 | Closet | 2 Pc Ensuite | Hardwood Floor |
| Kitchen | Main | 3.56 | 3.84 | Stainless Steel Appl | Hardwood Floor | Pantry |
| Living | Main | 4.63 | 3.87 | Open Concept | Hardwood Floor | W/O To Terrace |
| Dining | Main | 3.30 | 2.83 | Open Concept | Hardwood Floor | Pot Lights |
| 2nd Br | 2nd | 2.70 | 4.79 | W/O To Balcony | Hardwood Floor | South View |
| 3rd Br | 2nd | 2.87 | 3.86 | Pot Lights | Hardwood Floor | South View |
| Prim Bdrm | 3rd | 4.61 | 4.98 | W/I Closet | Hardwood Floor | 3 Pc Ensuite |
