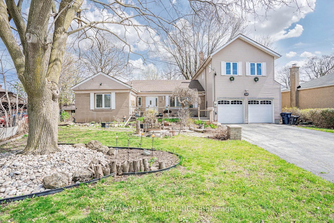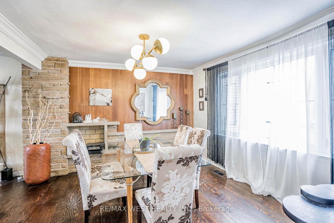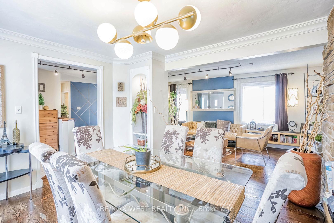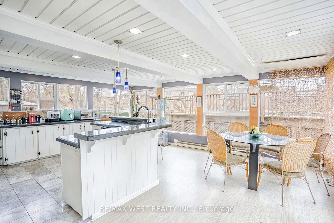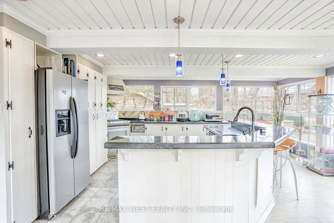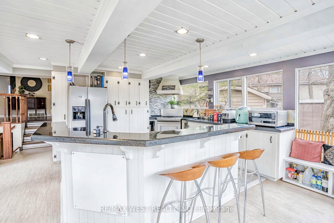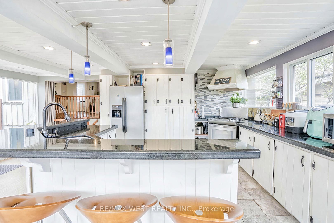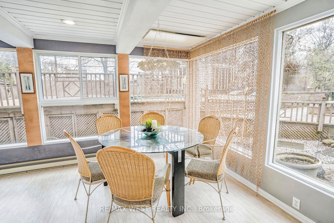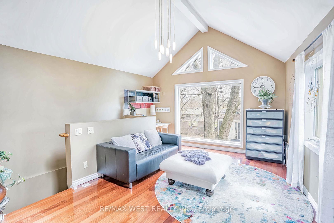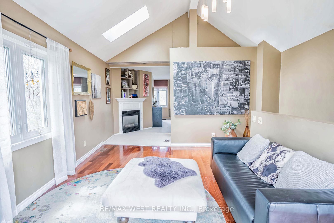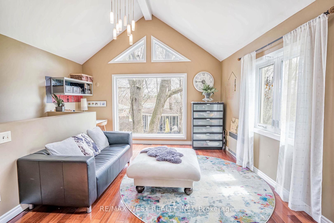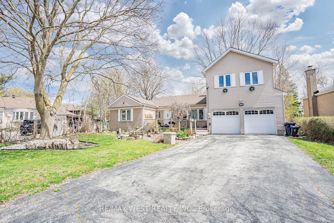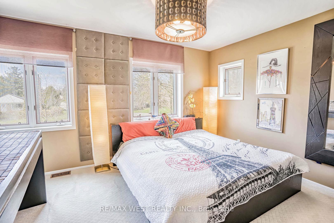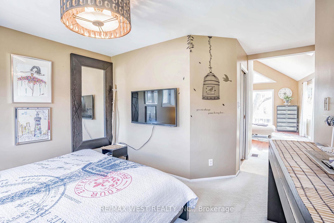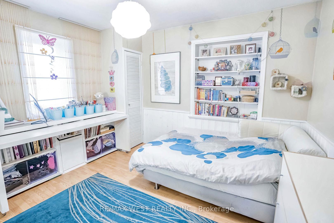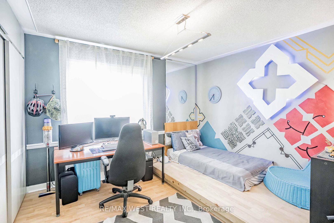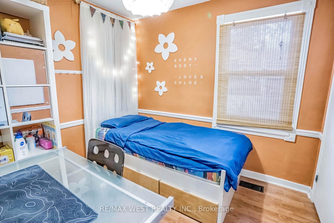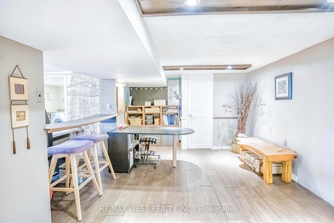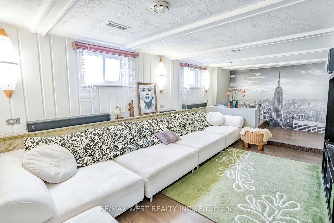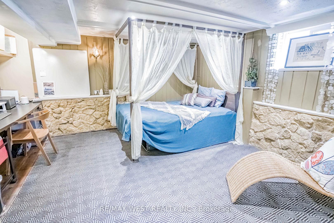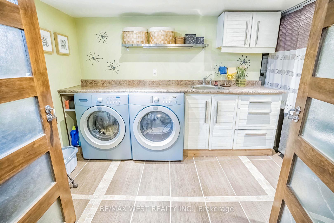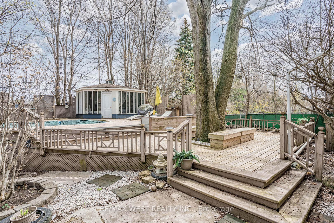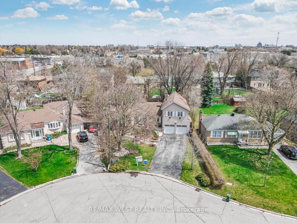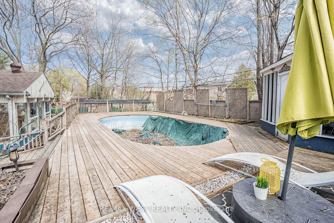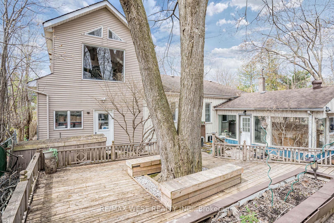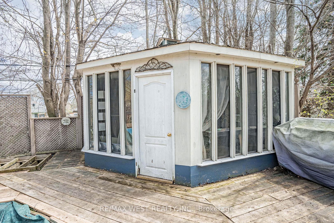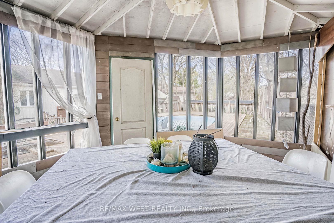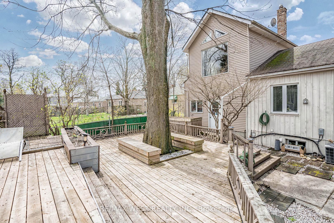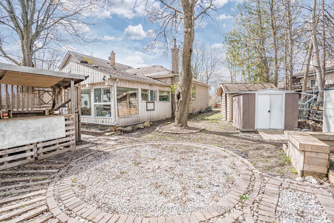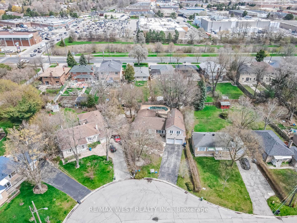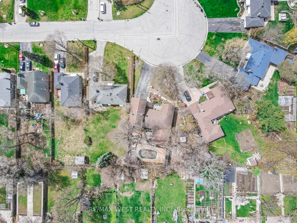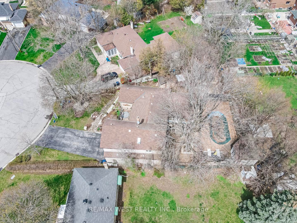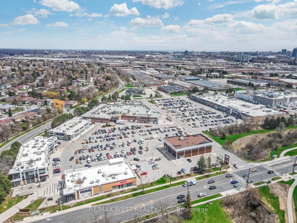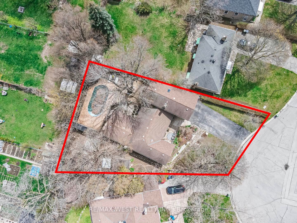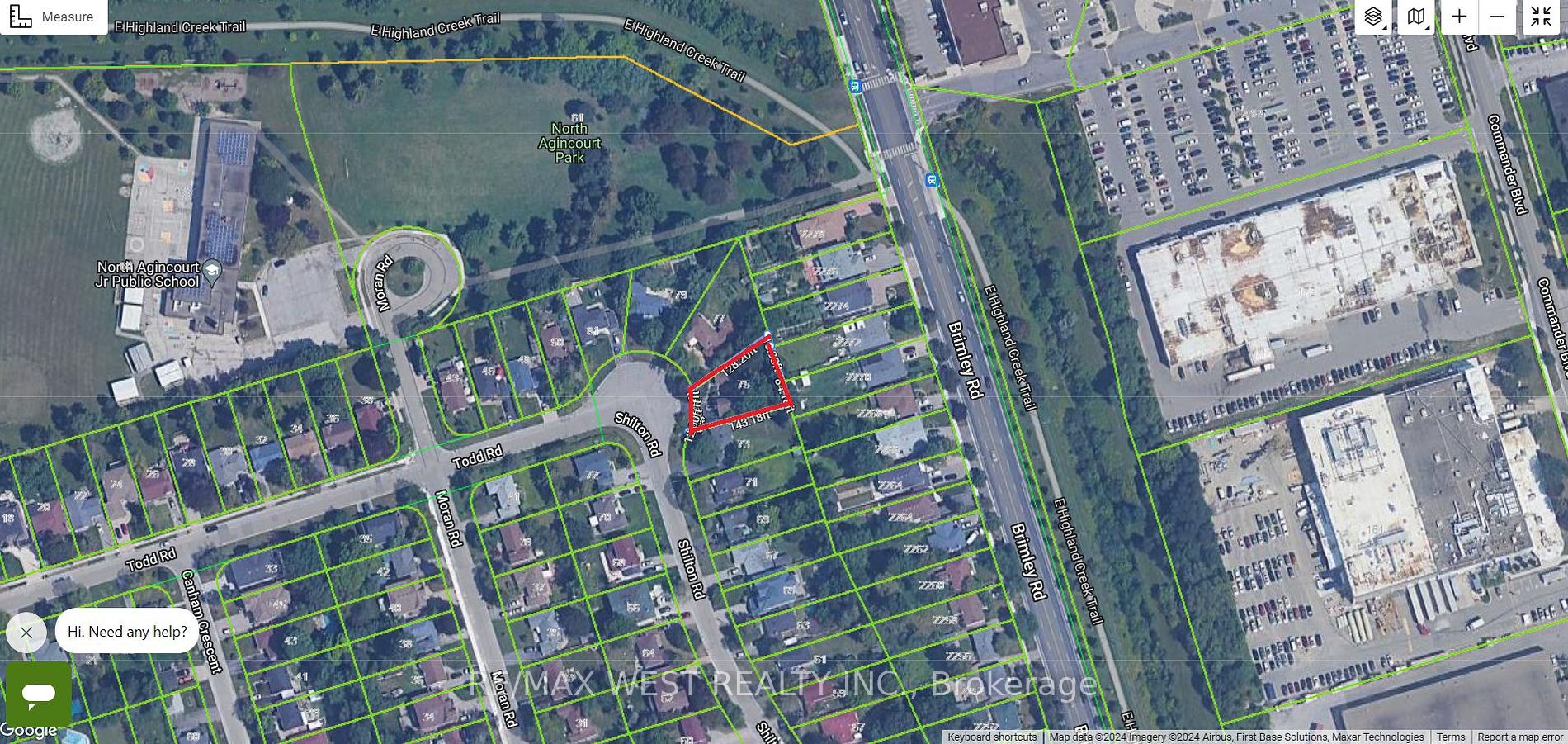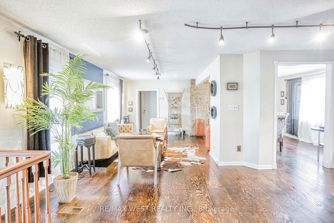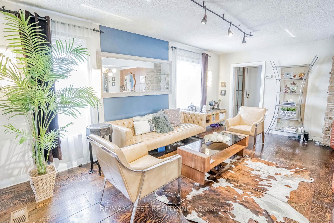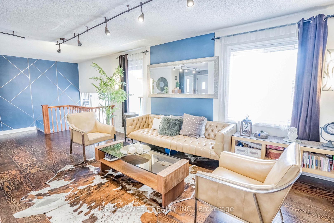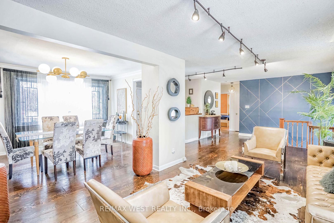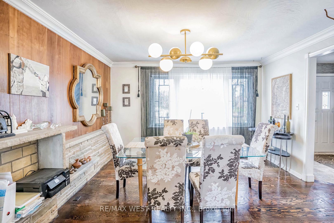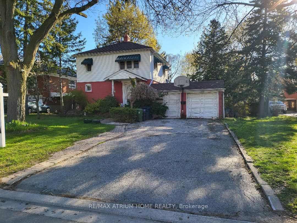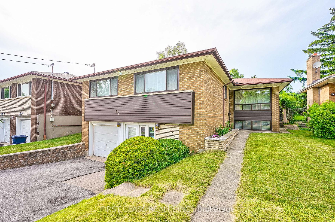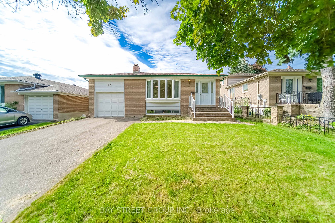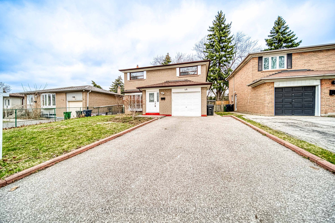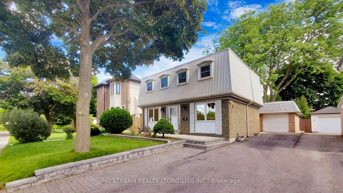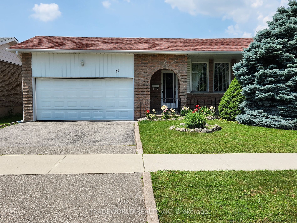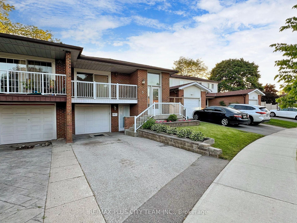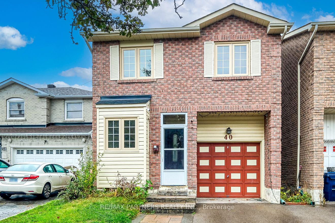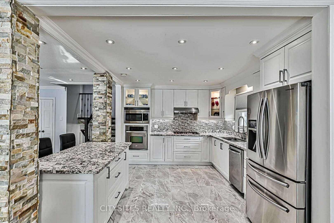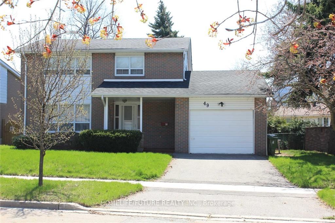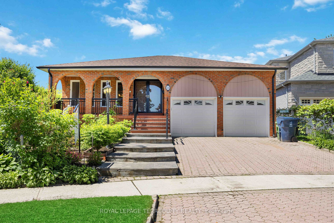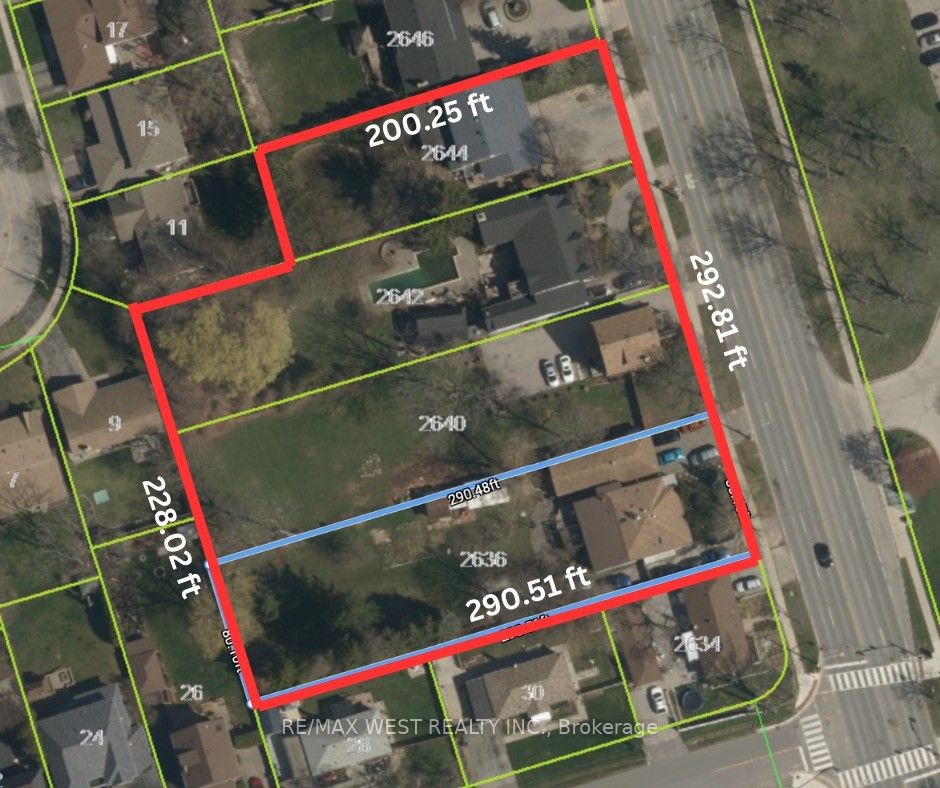75 Shilton Rd
$1,699,000/ For Sale
Details | 75 Shilton Rd
Public Open House Sunday June 23rd From 1:00 To 2:00 PM. Offers Anytime! Family Home Located In Quiet, Safe Neighbourhood. Top Ranking Agincourt High School District. Massive Pie Shaped Lot At 9,827 Square Feet. Rare Backsplit & Sidesplit Home With 3 Car Tandem Garage. Hardwood Floors. Kitchen With Granite Counter Tops, Pot Lights & Breakfast Area Overlooking Backyard. Master Ensuite With 13 Feet Vaulted Ceilings. Finished Basement. Bright & Spacious. Large Fenced Backyard With Deck, Above Ground Pool & Pool House. Perfect For Entertaining. Convenient Location By Highway 401, TTC, Schools, Shops, Parks & More. Click On Virtual Tour To See 4K Video. Don't Miss Out On This Gem.
Fridge, Stove, Dishwasher, Rangehood, Washer & Dryer, Electrical Light Fixtures & Air Hockey Table In Basement
Room Details:
| Room | Level | Length (m) | Width (m) | |||
|---|---|---|---|---|---|---|
| Kitchen | Lower | 6.30 | 4.93 | Granite Counter | Breakfast Area | W/O To Yard |
| Living | Main | 3.19 | 8.20 | Open Concept | Hardwood Floor | Window |
| Dining | Main | 3.24 | 4.03 | O/Looks Frontyard | Hardwood Floor | Window |
| 2nd Br | Main | 3.58 | 3.25 | Closet | Laminate | Window |
| 3rd Br | Main | 2.87 | 2.48 | Closet | Laminate | Window |
| 4th Br | Main | 3.27 | 3.20 | Closet | Laminate | Window |
| Prim Bdrm | Upper | 5.79 | 3.85 | 3 Pc Ensuite | Hardwood Floor | W/I Closet |
| Family | Upper | 5.00 | 4.57 | Gas Fireplace | Hardwood Floor | Skylight |
| Rec | Bsmt | 6.09 | 4.57 | Laminate | ||
| Br | Bsmt | 4.09 | 3.79 | Closet | Laminate |
