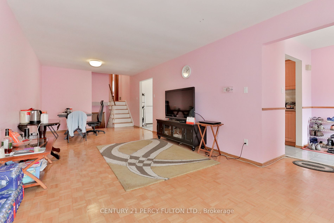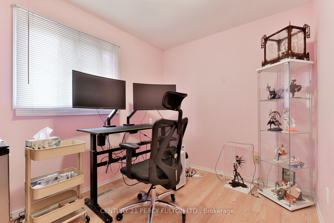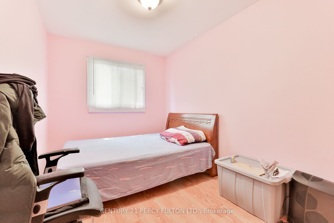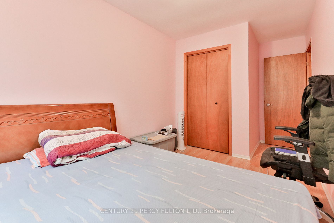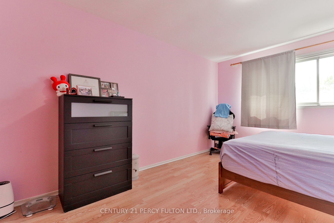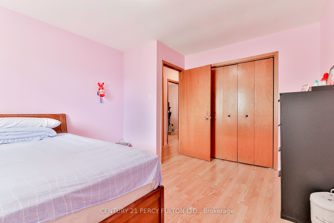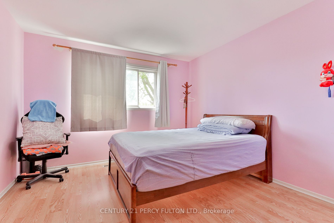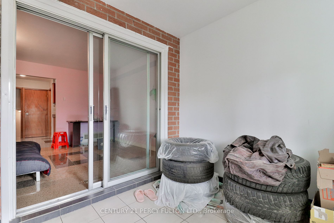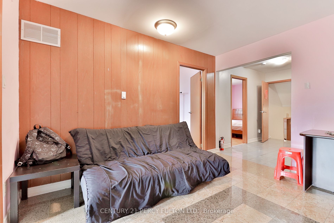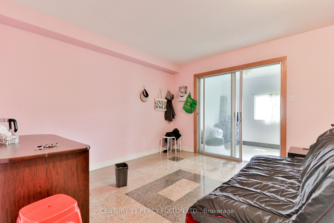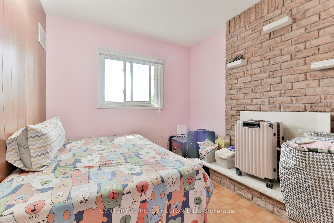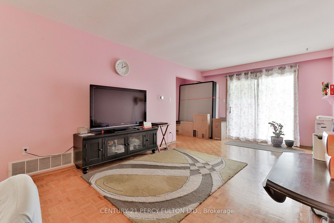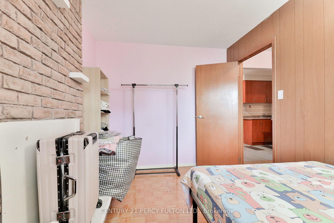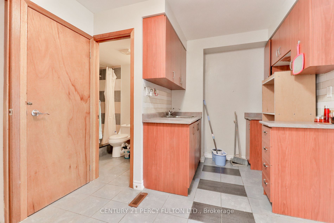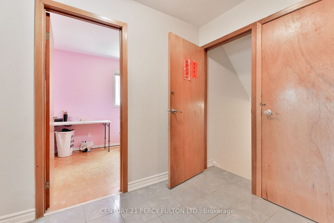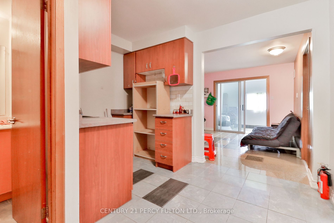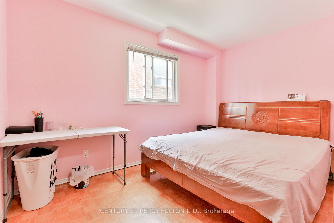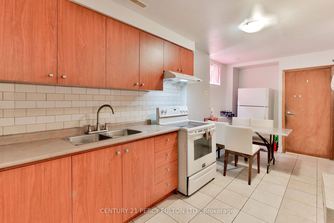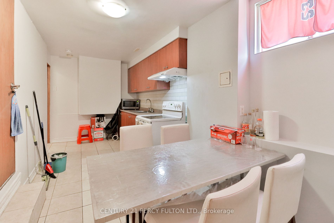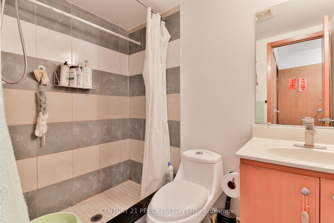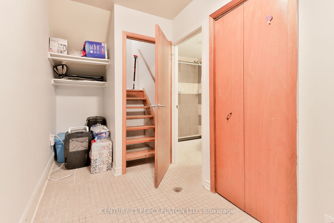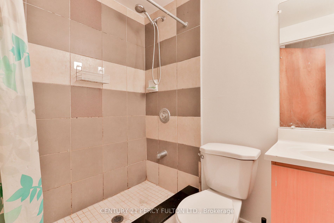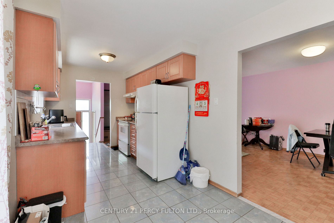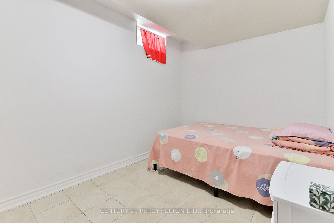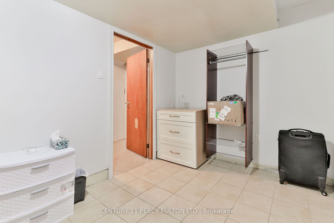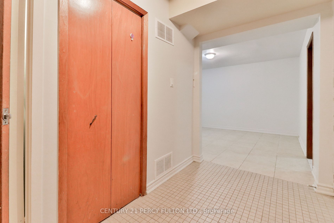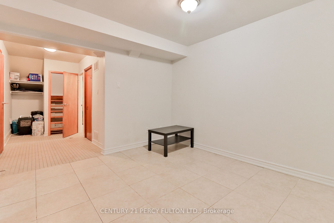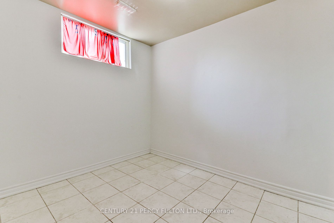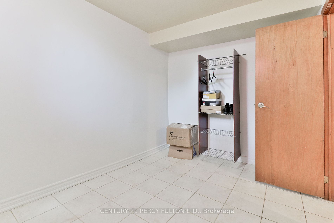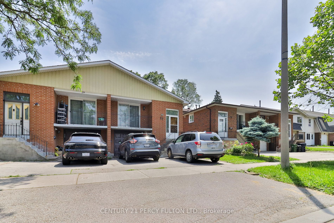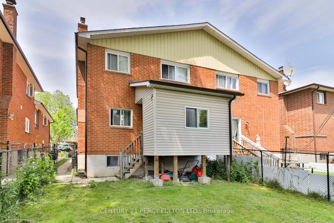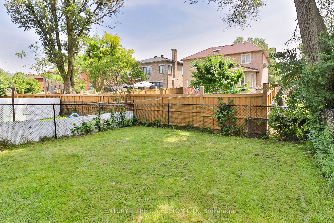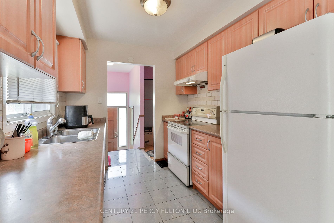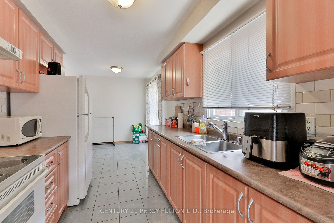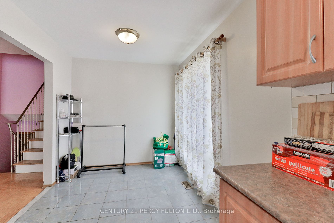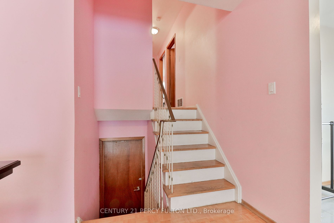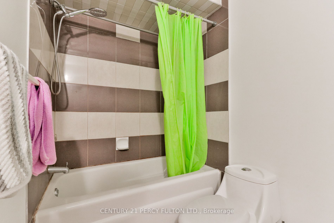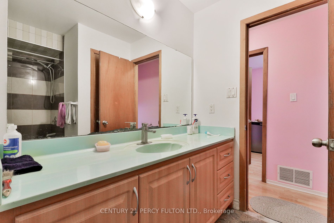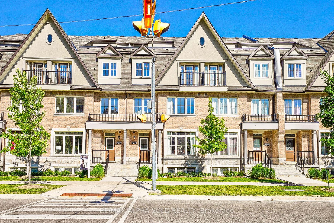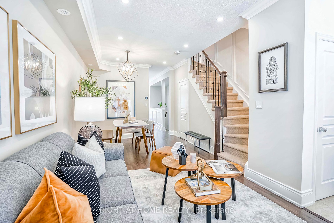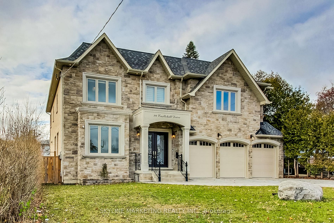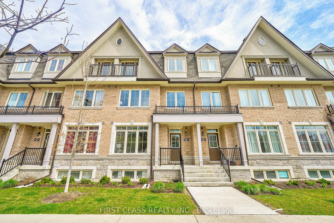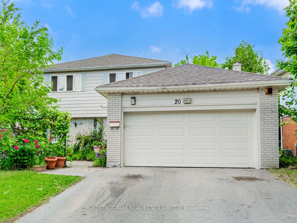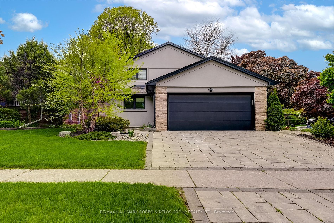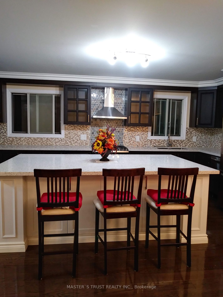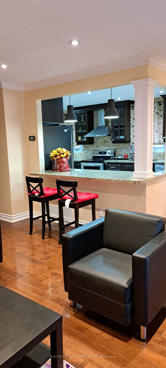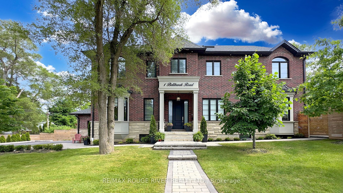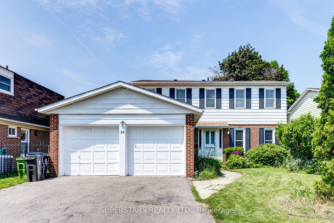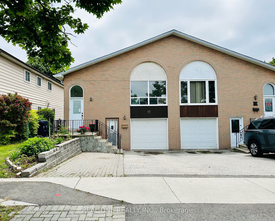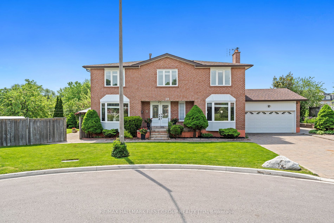27 Kenfin Ave
$1,168,000/ For Sale
Details | 27 Kenfin Ave
Don't let this rarely offered semi-detached backsplit 5 pass you by! It currently contains two fully finished units leased out with great tenants, who can stay or go. Absolutely turnkey, with the opportunity to make this gem shine further. A great opportunity for an investor or first-time buyer. Located in a family-friendly area of L'Amoreaux, within the path of a high-ranking school, Agincourt Collegiate Institute. Positioned at the intersection of two main TTC bus lines leading to main subway lines and GO Stations. Surrounded by a variety of amenities, there's nothing that you cannot find within a short distance.
Two parking spots on the driveway, and one in the garage. The current rental rate may cover the majority of your mortgage. Lease details available. Floorplan attached.
Room Details:
| Room | Level | Length (m) | Width (m) | |||
|---|---|---|---|---|---|---|
| Living | 3rd | 3.36 | 3.67 | Open Concept | Hardwood Floor | W/O To Balcony |
| Dining | 3rd | 3.48 | 3.09 | Open Concept | Hardwood Floor | |
| Kitchen | 3rd | 2.55 | 5.84 | Breakfast Area | Window | |
| Br | 3rd | 3.48 | 4.45 | Hardwood Floor | Window | Closet |
| 2nd Br | 3rd | 2.55 | 4.97 | Window | Hardwood Floor | Closet |
| 3rd Br | 3rd | 2.55 | 3.29 | Window | Hardwood Floor | Closet |
| Kitchen | 2nd | 2.45 | 6.09 | Window | Ceramic Floor | |
| Family | 2nd | 3.39 | 3.65 | Walk-Thru | Ceramic Floor | |
| 4th Br | 2nd | 2.66 | 3.65 | Window | Hardwood Floor | |
| 5th Br | 2nd | 2.45 | 3.83 | Window | Hardwood Floor | |
| Br | Ground | 2.52 | 3.67 | Ceramic Floor | ||
| Br | Ground | 2.52 | 4.36 | Ceramic Floor |
