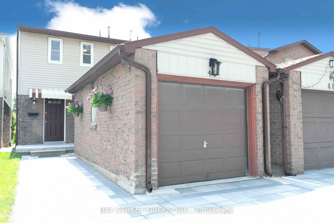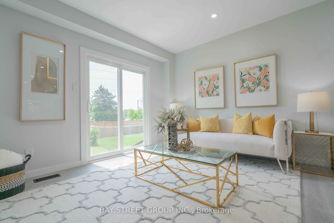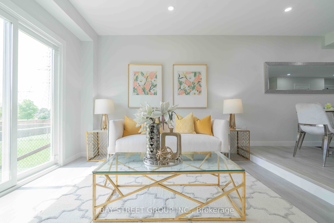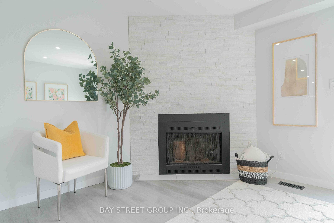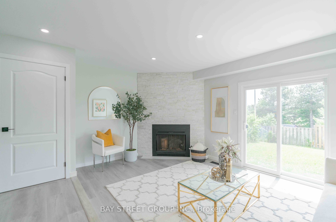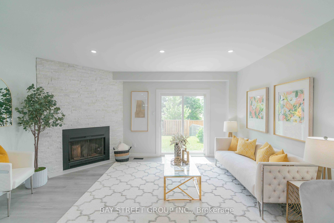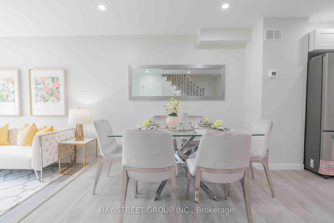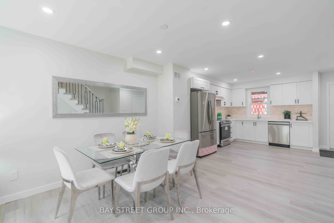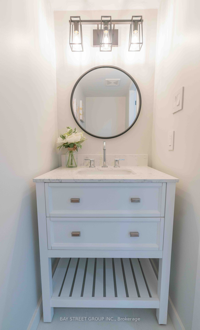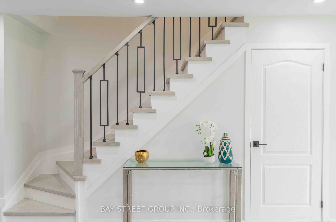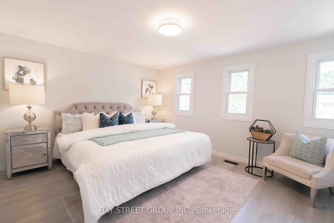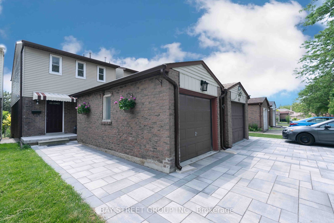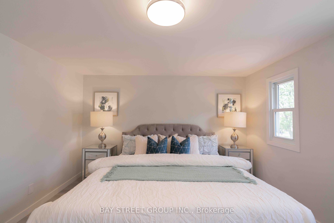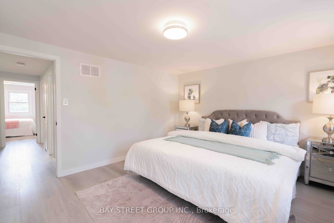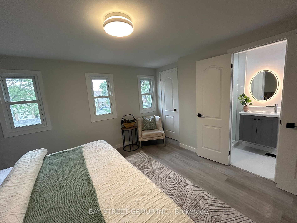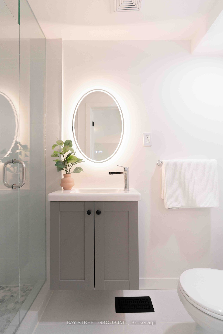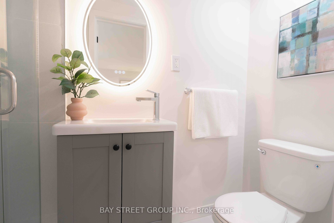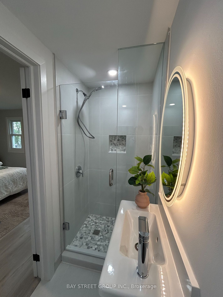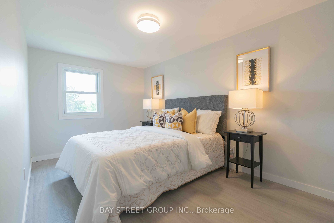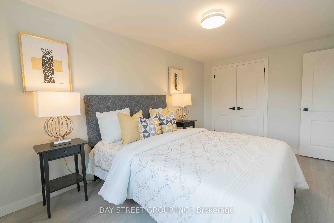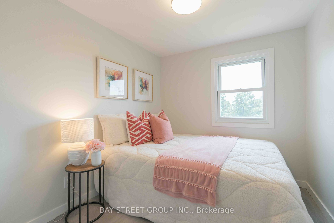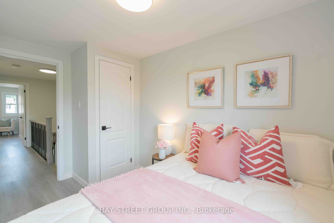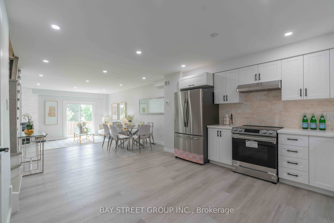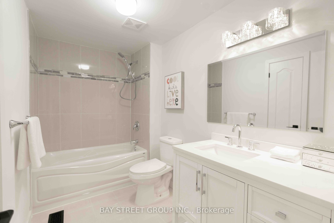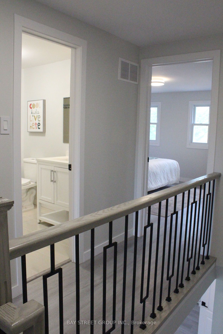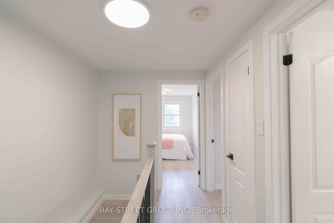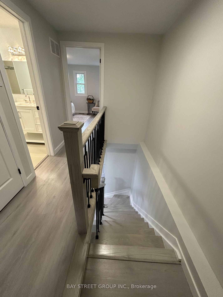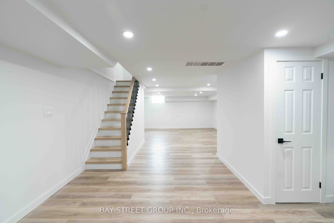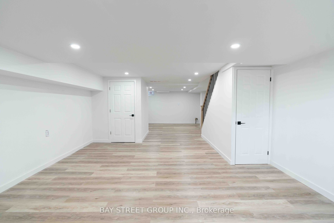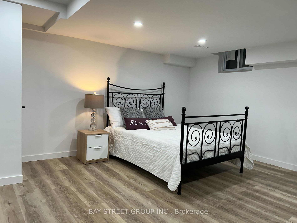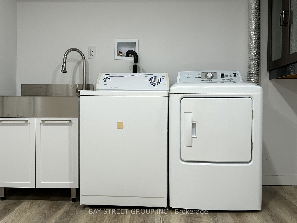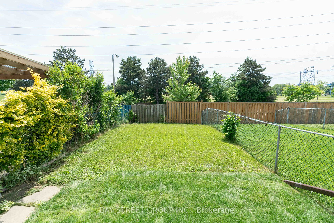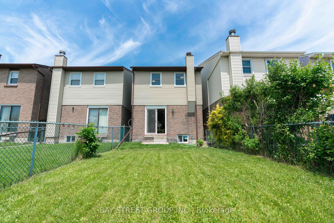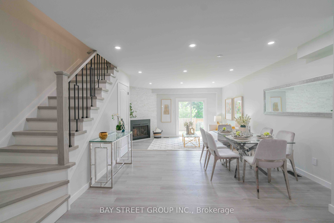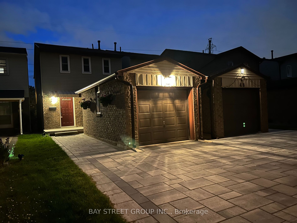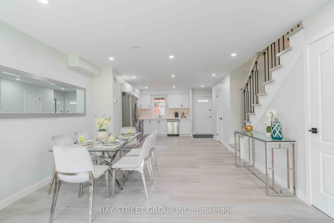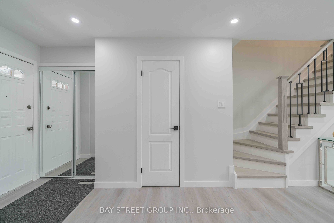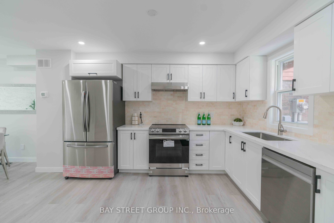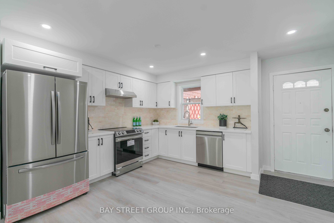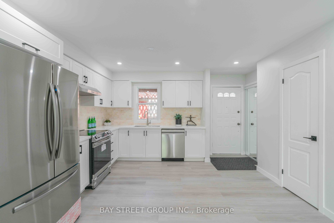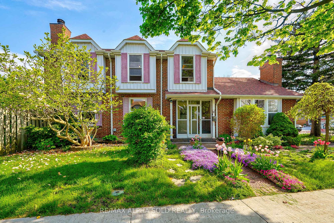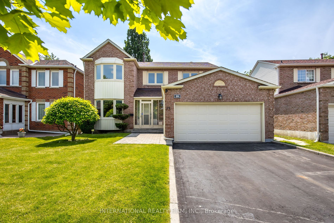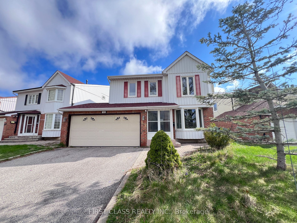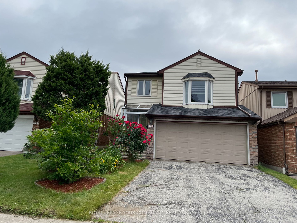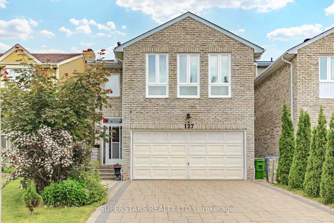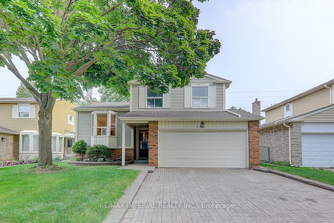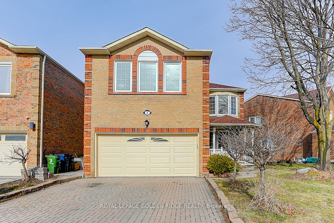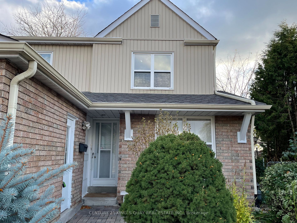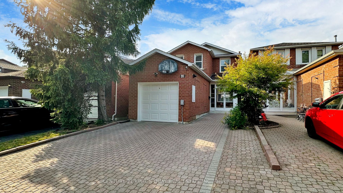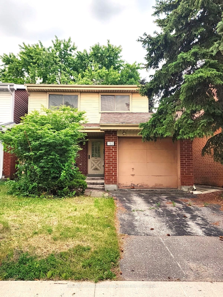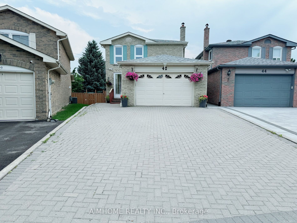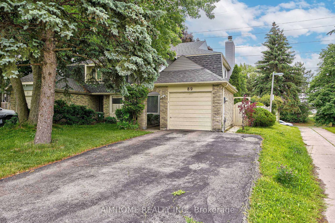46 SANDY HAVEN Dr
$1,168,999/ For Sale
Details | 46 SANDY HAVEN Dr
Must see! New fully renovated home located in hot school district. Step to the top-rated David Lewis P.S and Norman Bethune C.I. Also step distance to restaurants, grocery, library, TTC, etc. Minutes to 404/401. Pls walk inside to discover harmonious fusion of comfort and function. This home is not just a dwelling, it's a lifestyle statement. Designed with families in mind, enjoy seamless transitions between spacious living areas, function and cozy. the bright open concept kitchen featuring brand name cabinet, quartz countertop, S.S Brand new Samsung appliances (full size fridge, stove and quiet dishwasher). Remolded 3 bathrooms and the prim-Br includes an ensuite with walk-in shower. It is super convenient for the family. New pot lights throughout, new furnace (Nov.2023), new broad interlock driveway for convenient parking. Nearby parks offer abundant green spaces for outdoor activities, while local amenities cater to every need.
Room Details:
| Room | Level | Length (m) | Width (m) | |||
|---|---|---|---|---|---|---|
| Family | Ground | 4.95 | 3.20 | Roughed-In Fireplace | W/O To Garden | South View |
| Dining | Ground | 4.00 | 3.60 | Pot Lights | Pot Lights | Laminate |
| Kitchen | Ground | 3.60 | 3.10 | Quartz Counter | Renovated | Stainless Steel Appl |
| Powder Rm | Ground | 2.10 | 0.90 | 2 Pc Bath | Renovated | |
| Prim Bdrm | 2nd | 4.00 | 3.70 | 3 Pc Ensuite | W/I Closet | Walk-in Bath |
| 2nd Br | 2nd | 4.50 | 2.70 | Large Closet | South View | |
| 3rd Br | 2nd | 3.50 | 2.40 | Closet | South View | |
| Bathroom | 2nd | 3.00 | 1.70 | 4 Pc Ensuite | Renovated | Closet |
| 4th Br | Bsmt | 4.70 | 3.70 | Pot Lights | Above Grade Window | |
| Laundry | Bsmt | 3.00 | 1.70 |
