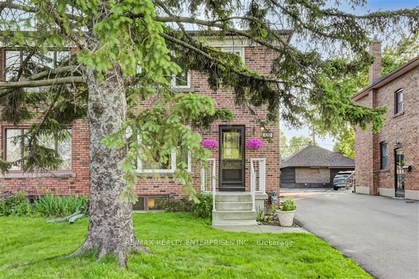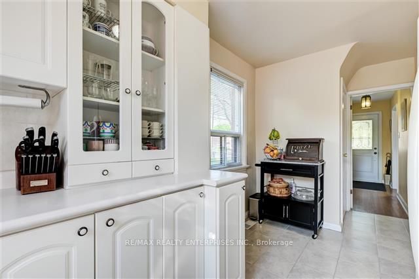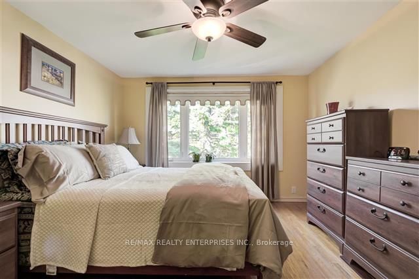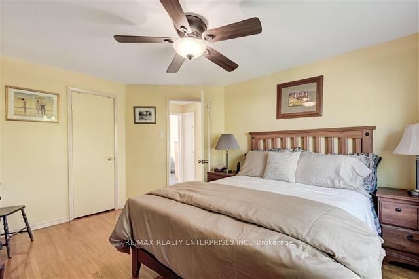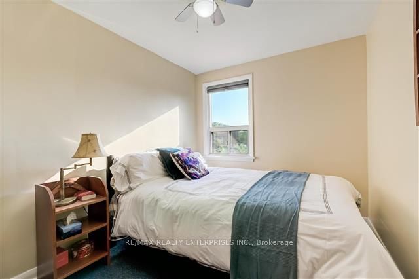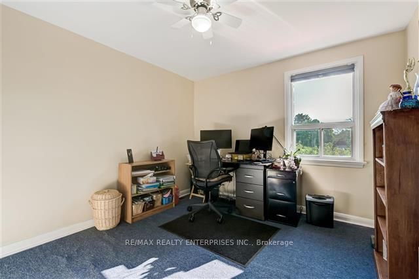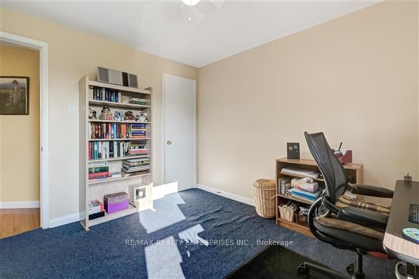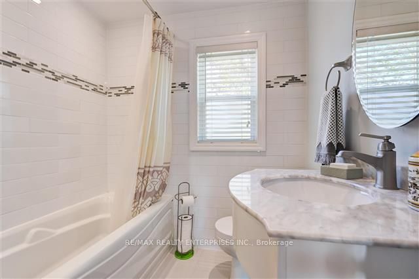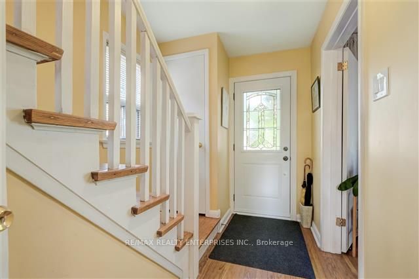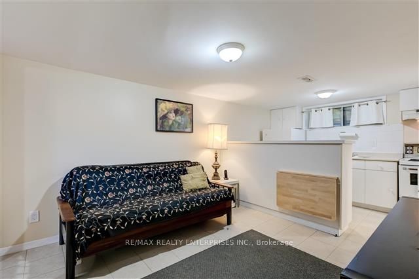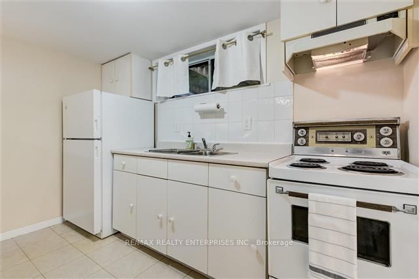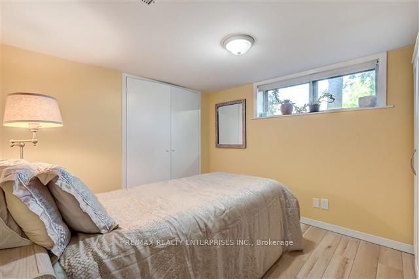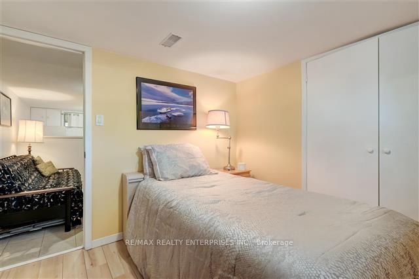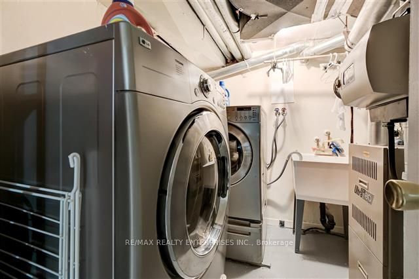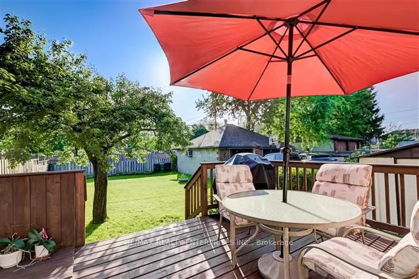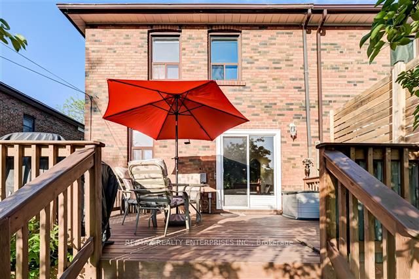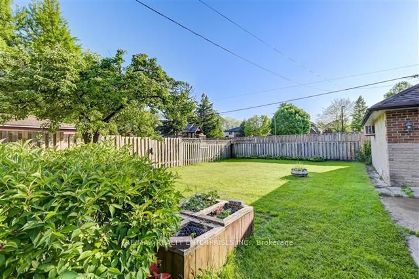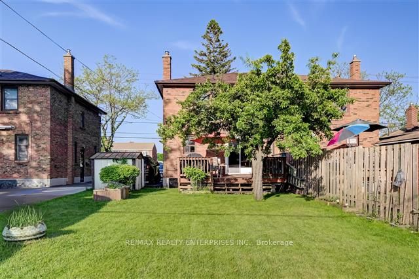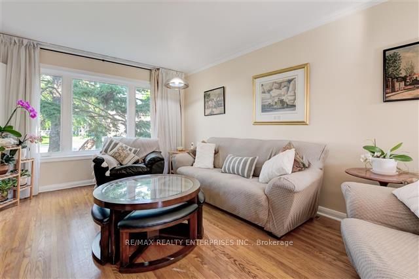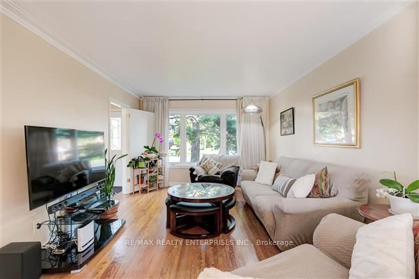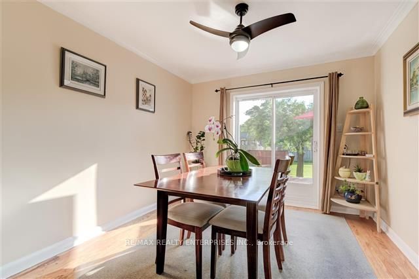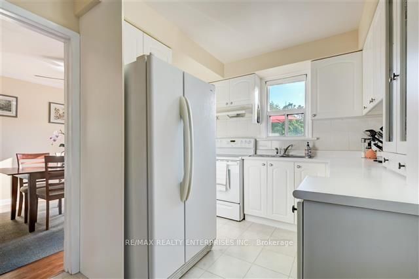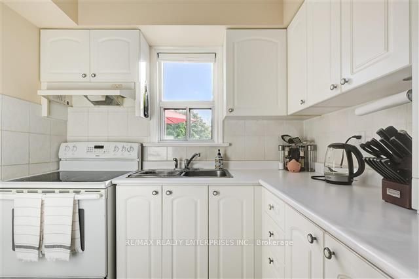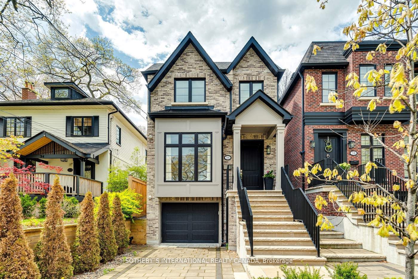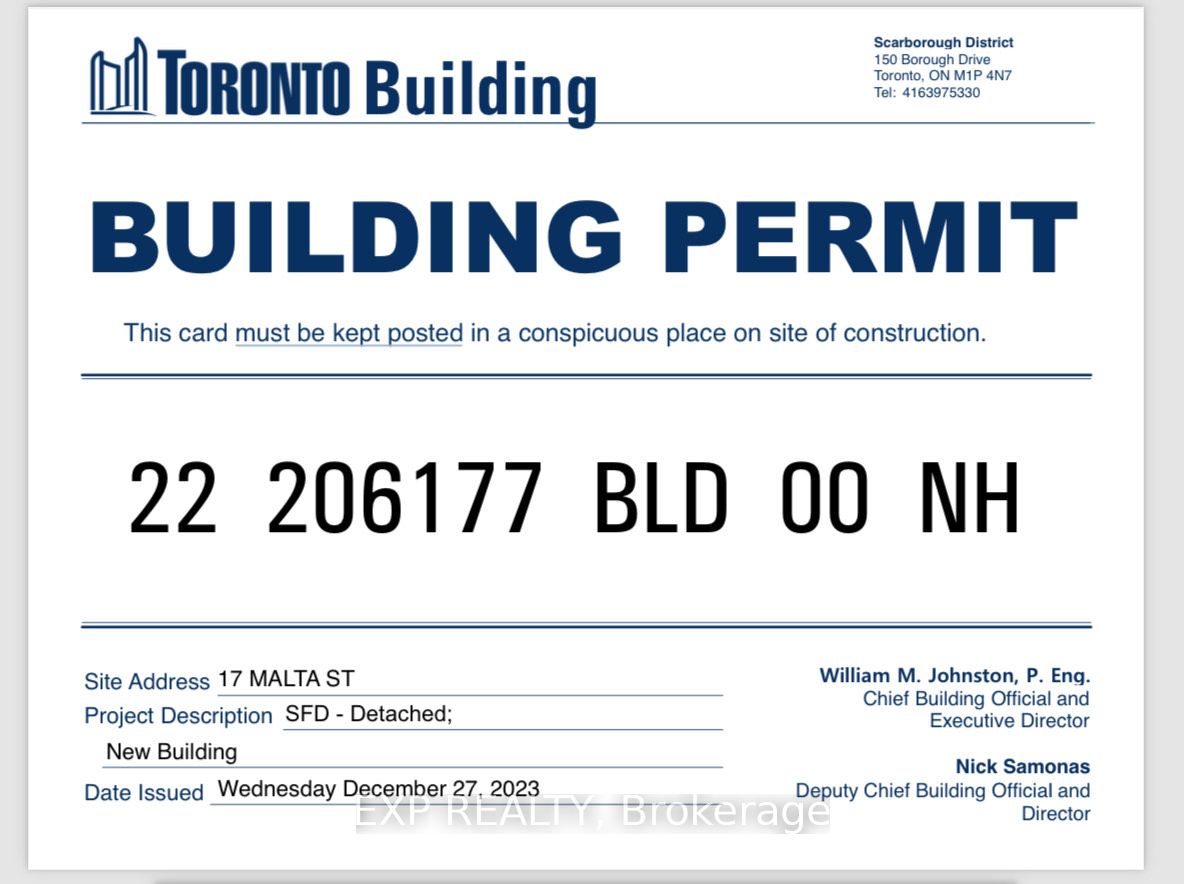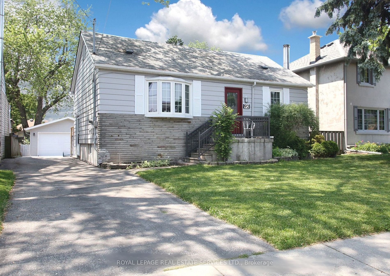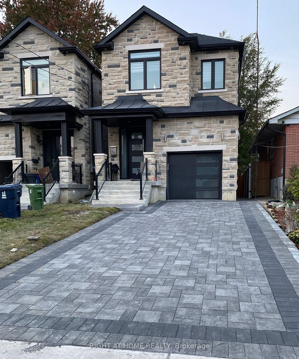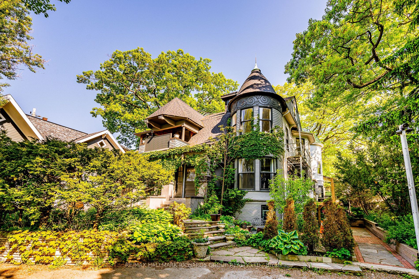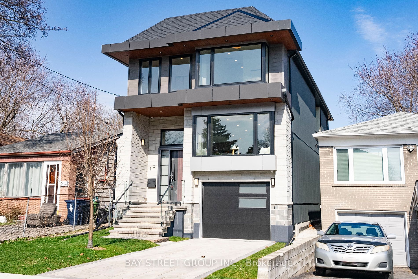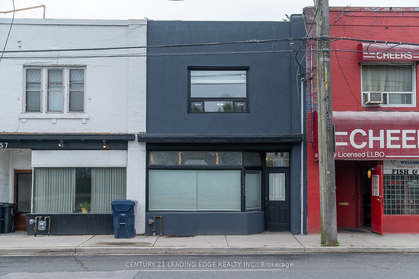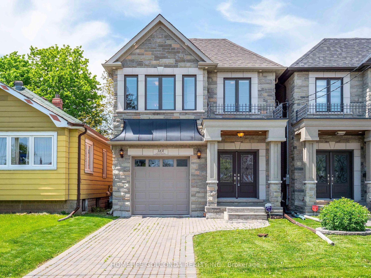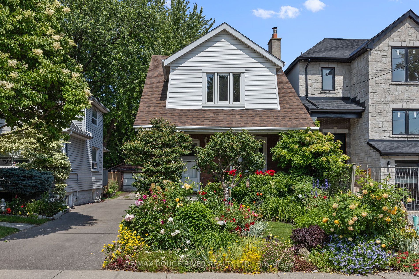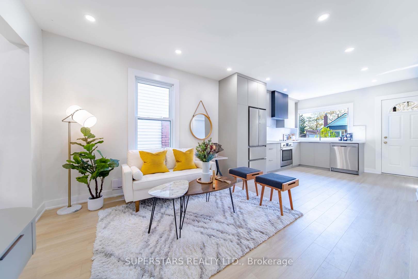534 Midland Ave
$969,000/ For Sale
Details | 534 Midland Ave
Discover the perfect blend of charm and convenience in this cozy semi-detached family home. First-time home buyers. Step into a world of warmth and comfort with an open-concept living space that's ideal for creating lasting memories. The private & spacious backyard is perfect for hosting family gatherings, offering a serene escape from the bustle of daily life. The 3+1 bedrooms are bathed in natural light, providing a fantastic opportunity to infuse your personal touch and style. The separate entrance to the finished basement offers additional living space perfect for guests/rental income. This oversized, all-brick home sits on a premium lot in a prime location, surrounded by amenities, schools, public transport & popular hotspots. Enjoy the beauty of Rosetta McClain Gardens & Scarborough Bluffs minutes away. Walking distance to Scarborough GO Station and TTC, making your daily commute a breeze. Seize the opportunity to make this charming house your dream home!
Newly renovated Basement Bathroom & new asphalt driveway (less than 8 months). Front & Side Doors, Picture windows & Front Cement Steps are within 5 years
Room Details:
| Room | Level | Length (m) | Width (m) | |||
|---|---|---|---|---|---|---|
| Living | Ground | 4.50 | 3.65 | Hardwood Floor | Open Concept | Picture Window |
| Dining | Ground | 3.65 | 3.00 | Hardwood Floor | Formal Rm | Sliding Doors |
| Kitchen | Ground | 3.65 | 2.48 | Ceramic Floor | Eat-In Kitchen | Window |
| Prim Bdrm | 2nd | 3.65 | 3.00 | Hardwood Floor | Picture Window | Closet |
| 2nd Br | 2nd | 3.35 | 2.48 | Broadloom | Window | Ceiling Fan |
| 3rd Br | 2nd | 3.30 | 3.00 | Broadloom | Window | Closet |
| Kitchen | Bsmt | 5.79 | 3.08 | Tile Floor | Combined W/Living | Eat-In Kitchen |
| Br | Bsmt | 3.08 | 2.74 | Window | Tile Floor | |
| Laundry | Bsmt | 2.44 | 2.44 | Laundry Sink | Concrete Floor |
