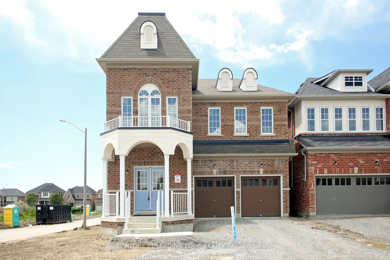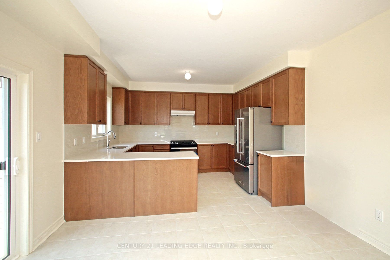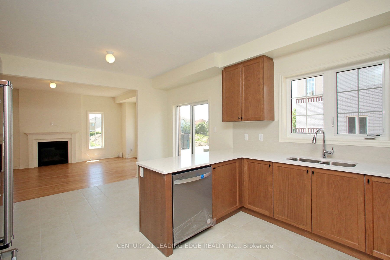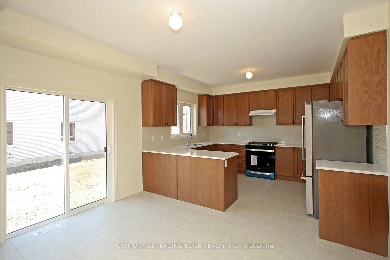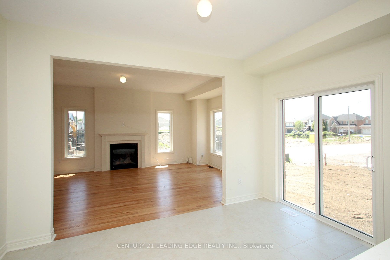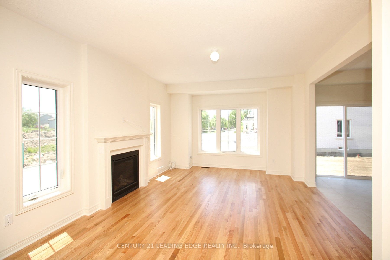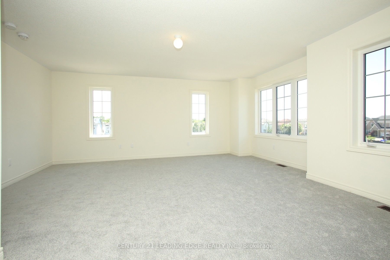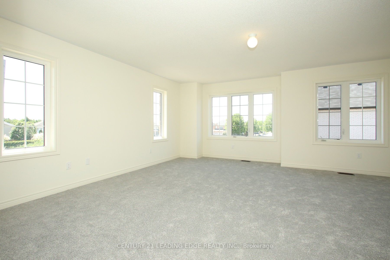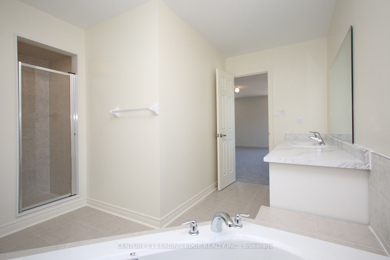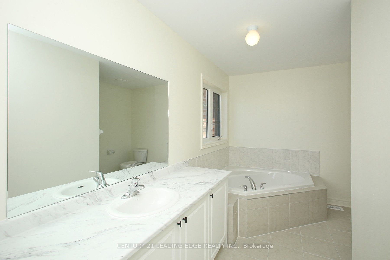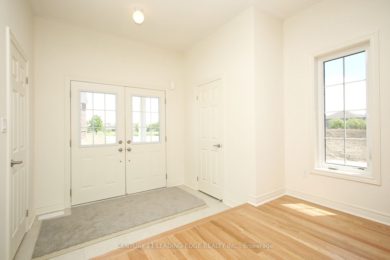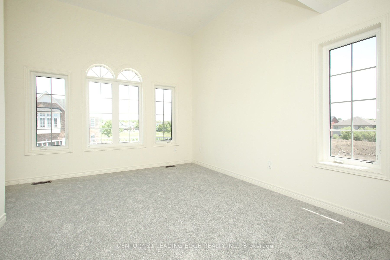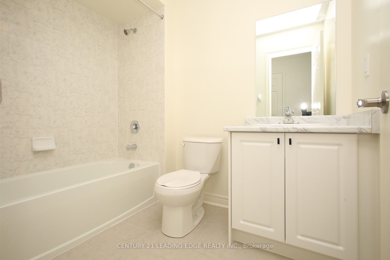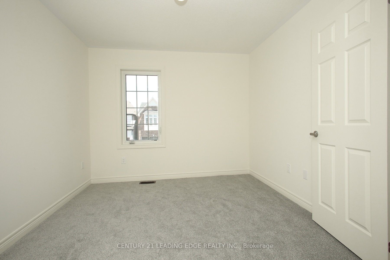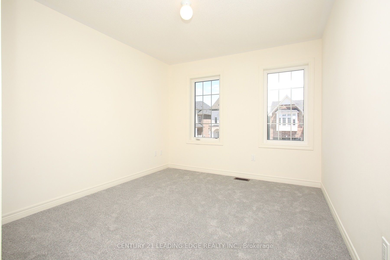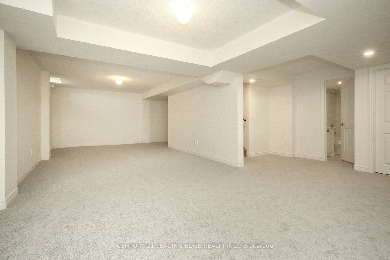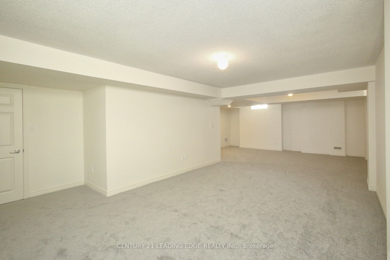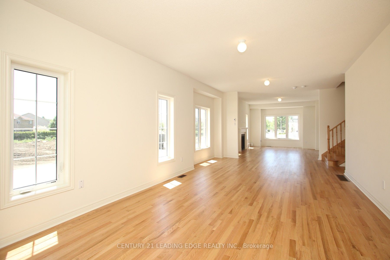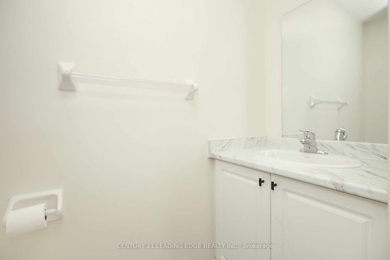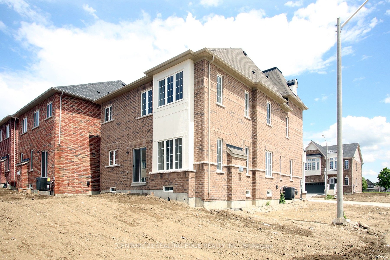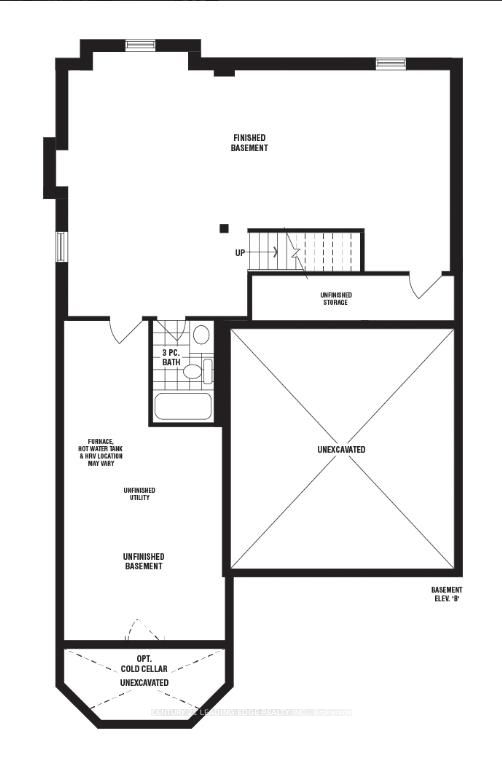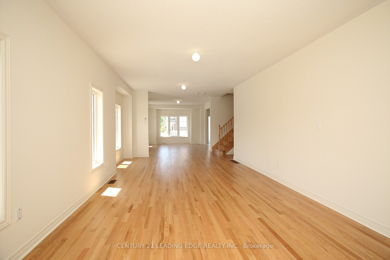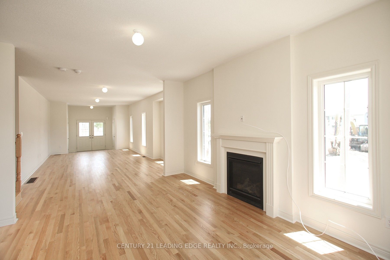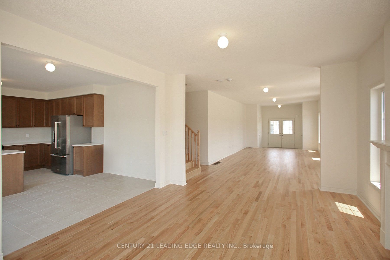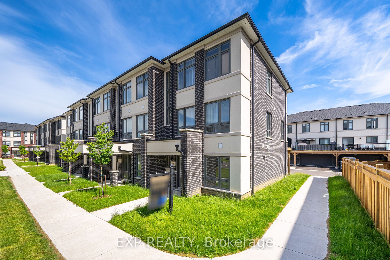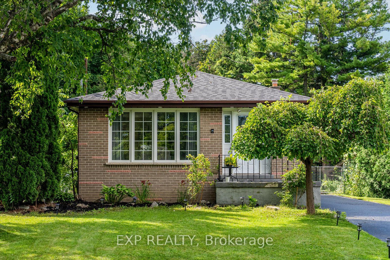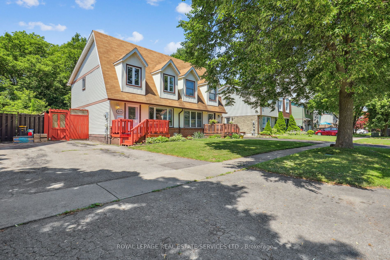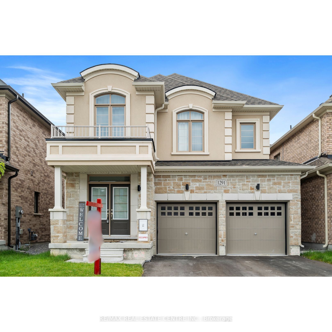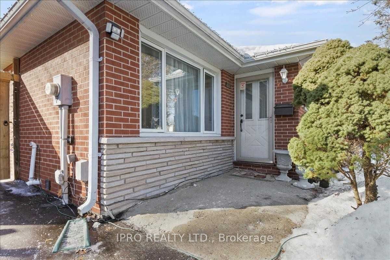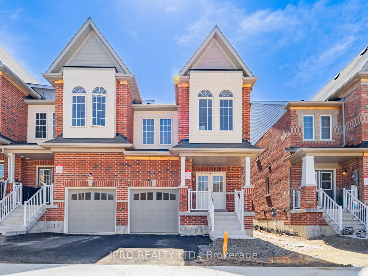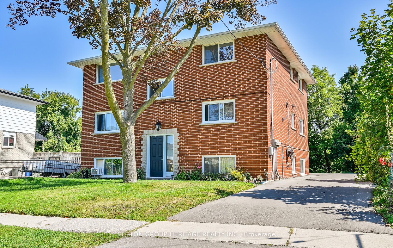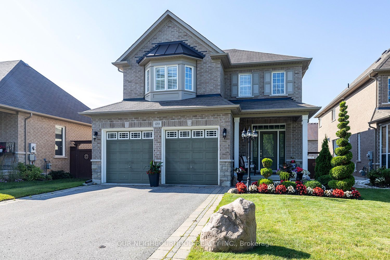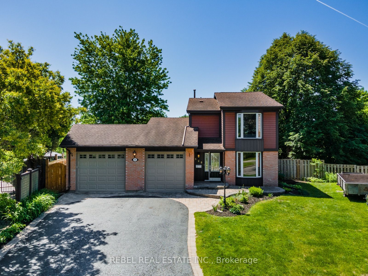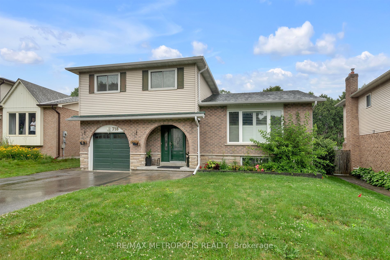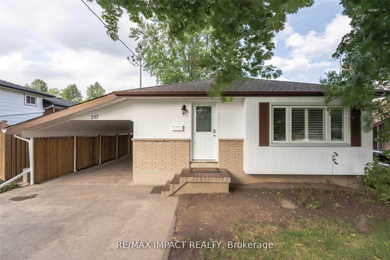1184 Drinkle Cres
$1,197,000/ For Sale
Details | 1184 Drinkle Cres
Welcome to this brand new, never-lived-in corner house, meticulously built by the Conservatory Group featuring the elegant Glasgow model in the highly sought-after Eastdale neighborhood. This exquisite full brick home offers unparalleled quality and craftsmanship. Step through the double entryway into a spacious and inviting living and dining area with luxurious hardwood floors throughout the first floor. The generous family room, complete with a cozy fireplace, is perfect for gatherings and relaxation. The amazing kitchen is equipped with upgraded appliances, ideal for culinary enthusiasts. The second floor boasts four generously sized bedrooms, three full washrooms, and a thoughtfully located laundry room for added convenience. The fully finished basement features a versatile recreation room and an additional full washroom.
Ideally situated close to shopping, top-rated schools, and major highways, this home makes your daily commute and errands a breeze Don't miss the opportunity to make this exceptional property your new home.
Room Details:
| Room | Level | Length (m) | Width (m) | |||
|---|---|---|---|---|---|---|
| Living | Main | 3.86 | 7.06 | Window | Hardwood Floor | |
| Dining | Main | 3.86 | 7.06 | Window | ||
| Family | Main | 3.86 | 5.49 | Open Concept | Fireplace | |
| Kitchen | Main | 3.25 | 3.96 | |||
| Prim Bdrm | Upper | 5.49 | 5.54 | Broadloom | Walk-in Bath | |
| 2nd Br | Upper | 3.05 | 3.40 | Broadloom | Closet | |
| 3rd Br | Upper | 3.05 | 3.40 | Broadloom | Closet | |
| 4th Br | Upper | 3.35 | 3.86 | Closet |
