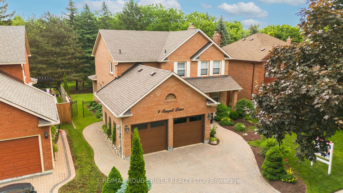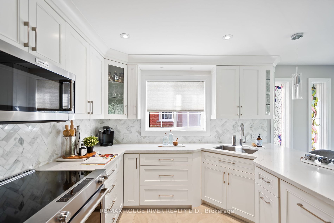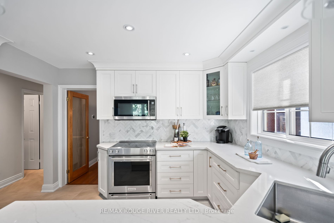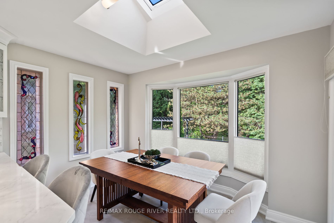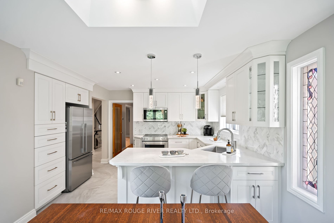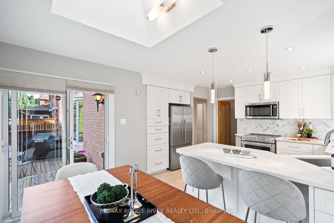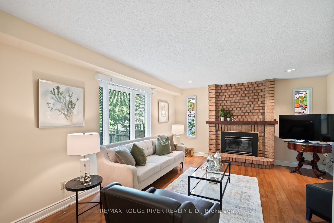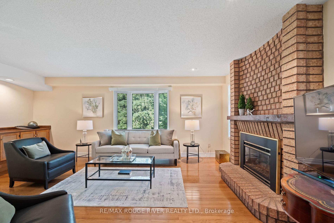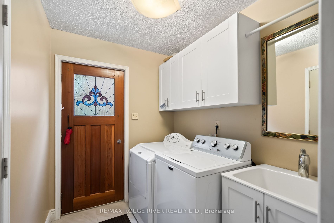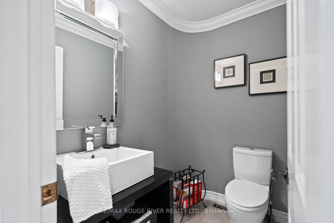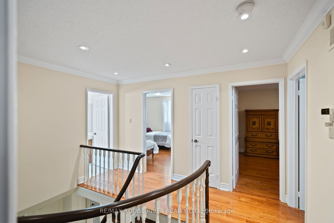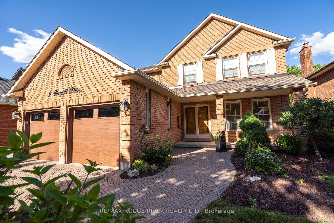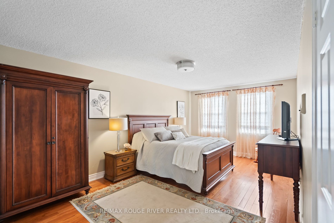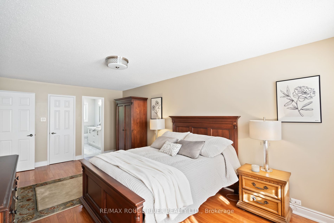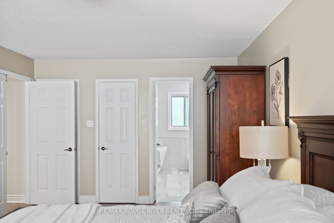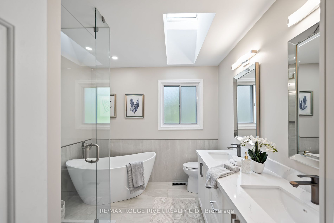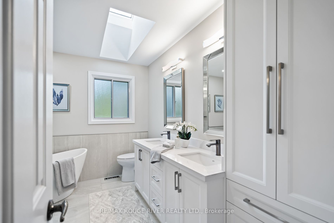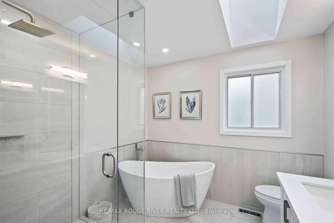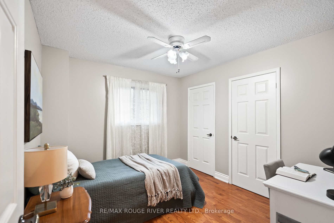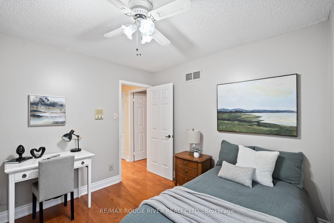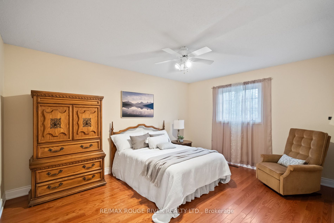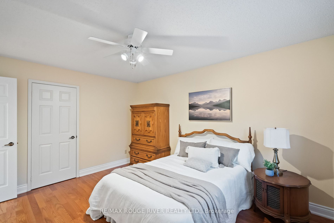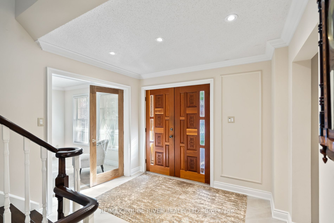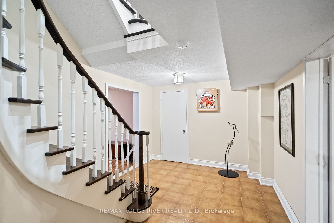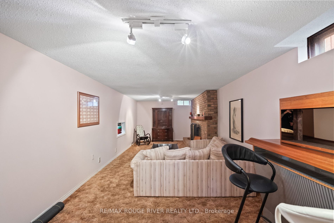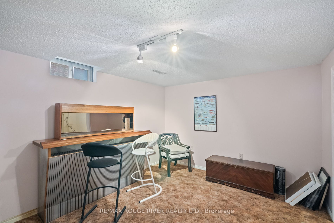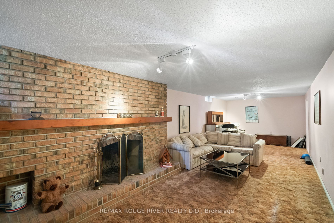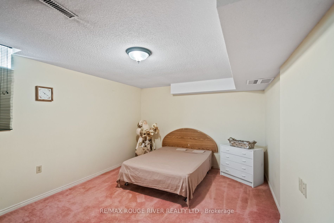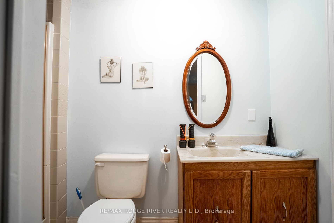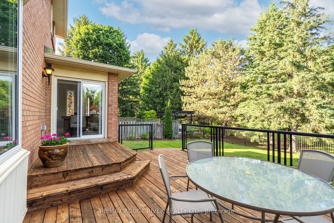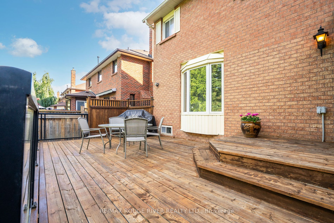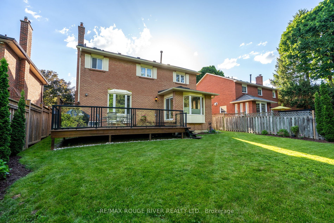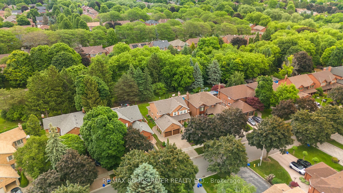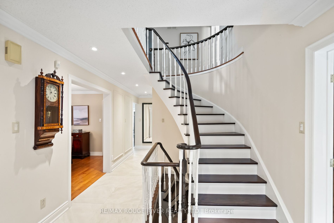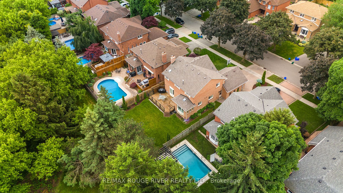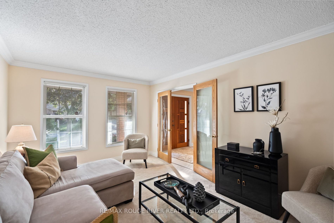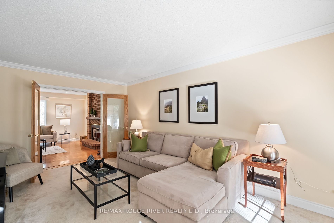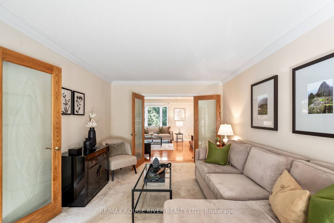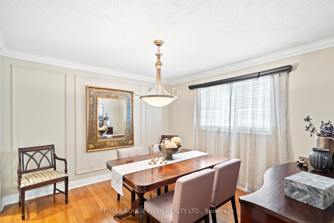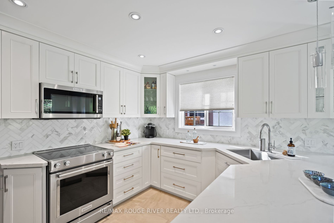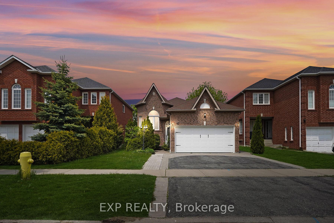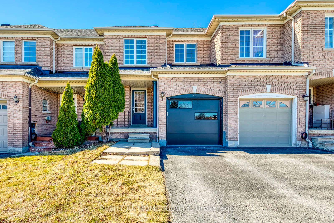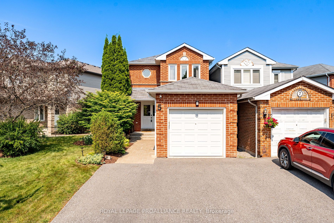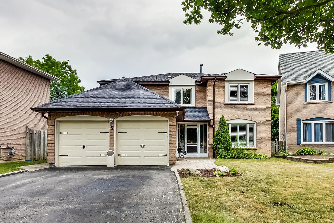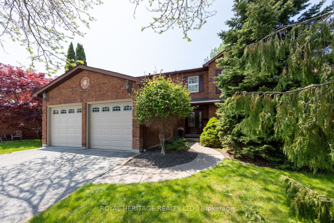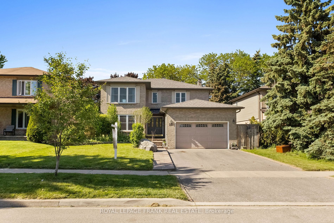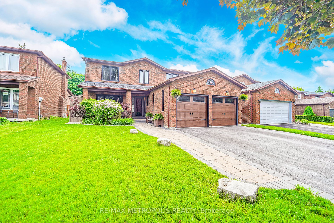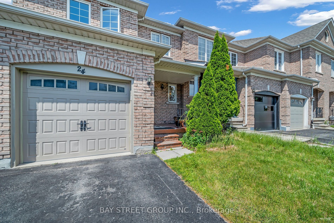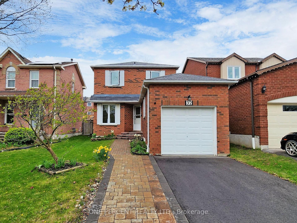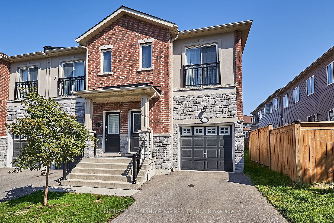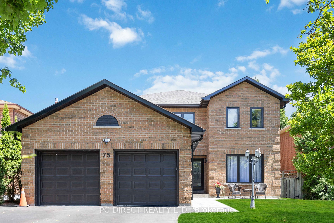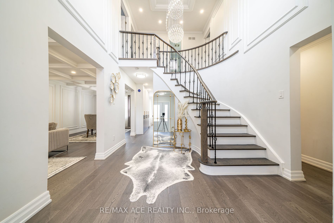9 Stargell Dr
$1,320,000/ For Sale
Details | 9 Stargell Dr
Welcome to this stunning executive home in the sought-after Pringle Creek neighborhood, perfectly positioned backing onto a lush mature treed ravine with no rear neighbors. This exceptional property boasts a fabulous floor plan designed for both comfort and elegance. Step into the formal dining room, where crown moulding and gleaming hardwood floors create an atmosphere of sophistication. The expansive living room overlooks the beautifully landscaped front yard, offering a tranquil space to relax and entertain. The renovated kitchen is a chef's delight, featuring sleek quartz countertops, a stunning marble backsplash, and a convenient breakfast bar. Enjoy meals in the bright breakfast area, illuminated by stain glassed windows and a skylight, with easy access to the private deck and backyard. The main floor family room, complete with hardwood floors, pot lights, a wet bar and a cozy gas fireplace, provides the perfect setting for family gatherings. Ascend to the second floor, where hardwood floors continue throughout. The spacious primary bedroom is a true retreat, boasting a luxurious truly spa-like renovated 5-piece ensuite with soaker tub, glass shower, double sink vanity and skylight. Three additional generously sized bedrooms and a main bathroom with a double vanity ensure ample space for family and guests. The fully finished basement offers even more living space with a rec room, an additional bedroom, a 3-piece bathroom, and extensive storage options. Located in a fantastic neighborhood, this home is close to excellent schools, shopping, public transit, and more. Don't miss the chance to make this exquisite Pringle Creek property your forever home!
Ensuite Bathroom 2022 Kitchen Reno 2021 Furnace 2019 Roof, Eaves & Soffit 2020
Room Details:
| Room | Level | Length (m) | Width (m) | |||
|---|---|---|---|---|---|---|
| Living | Main | 3.38 | 5.18 | Broadloom | Crown Moulding | O/Looks Frontyard |
| Dining | Main | 3.48 | 3.64 | Crown Moulding | Hardwood Floor | Formal Rm |
| Kitchen | Main | 3.47 | 5.62 | Custom Backsplash | Quartz Counter | Renovated |
| Breakfast | Main | 3.47 | 5.62 | Combined W/Kitchen | Skylight | W/O To Deck |
| Family | Main | 4.27 | 5.98 | Pot Lights | Gas Fireplace | W/O To Yard |
| Prim Bdrm | 2nd | 3.42 | 6.17 | 5 Pc Ensuite | Hardwood Floor | W/I Closet |
| 2nd Br | 2nd | 3.04 | 3.32 | Large Window | Hardwood Floor | Large Closet |
| 3rd Br | 2nd | 3.48 | 4.45 | Large Window | Hardwood Floor | Large Closet |
| 4th Br | 2nd | 3.66 | 3.49 | Large Window | Hardwood Floor | Closet |
| Rec | Bsmt | 9.13 | 5.18 | Fireplace | Broadloom | Open Concept |
| Br | Bsmt | 3.47 | 5.62 | Window | Broadloom |
