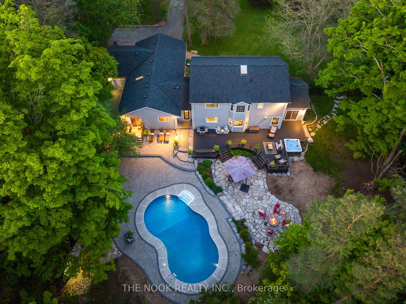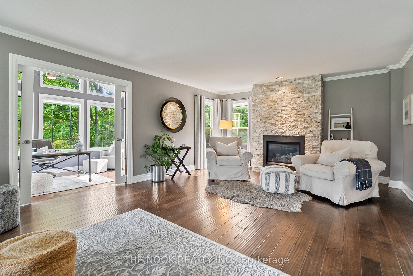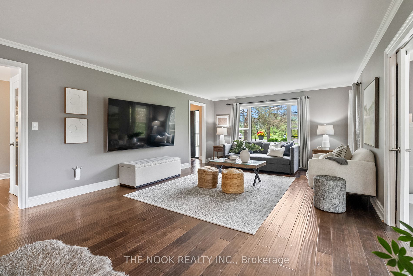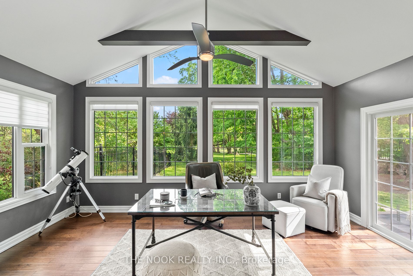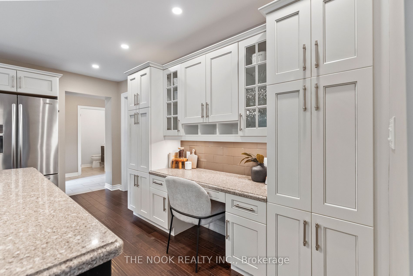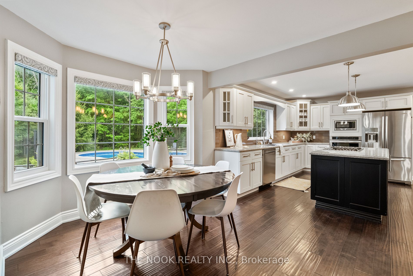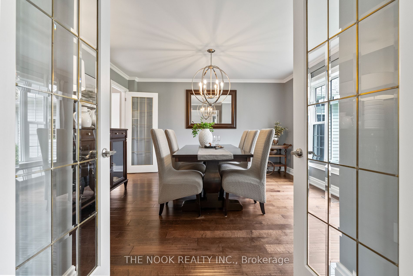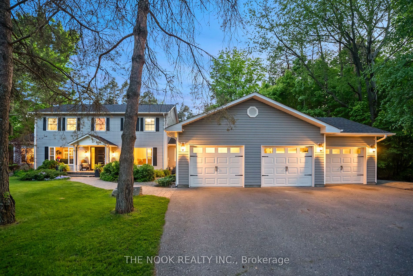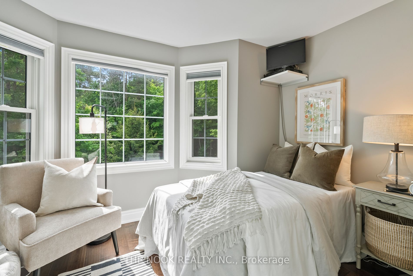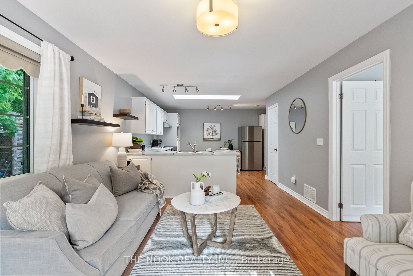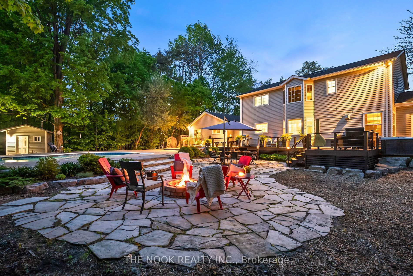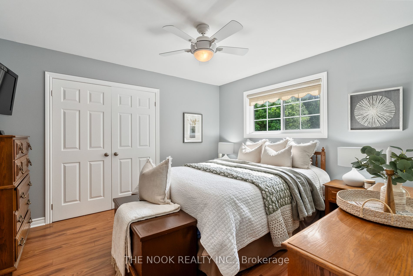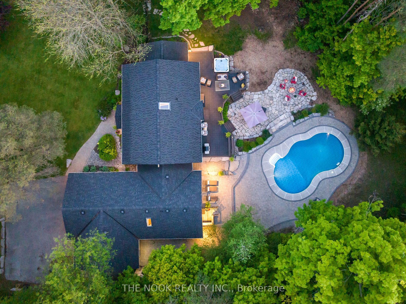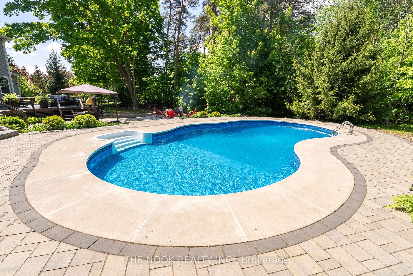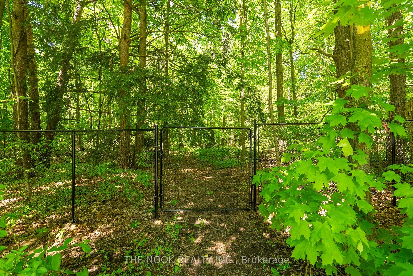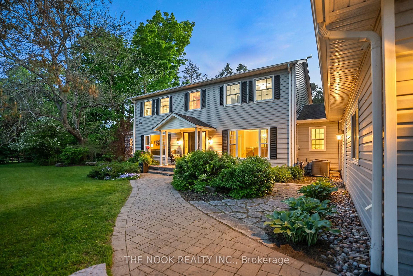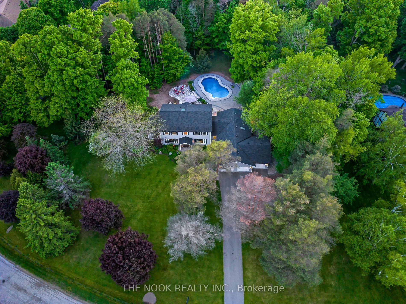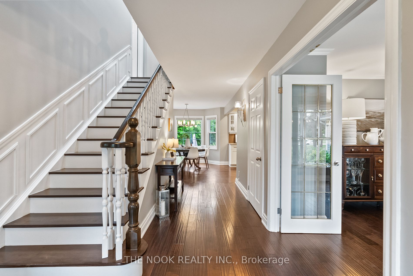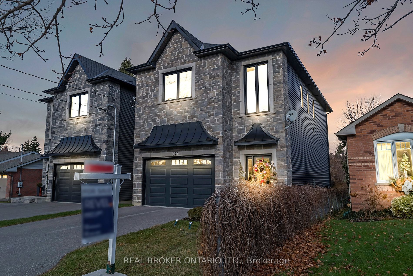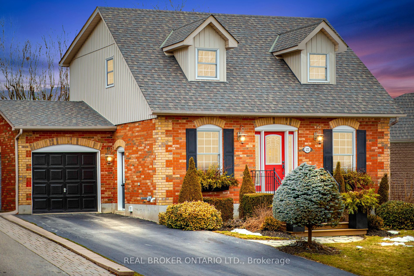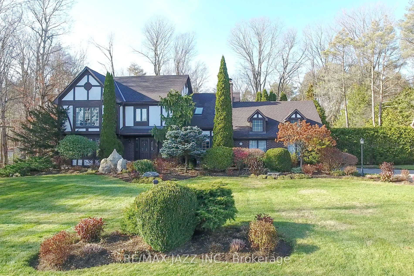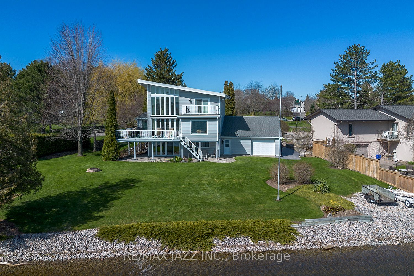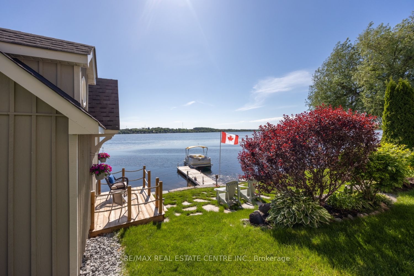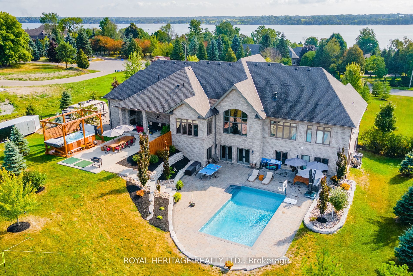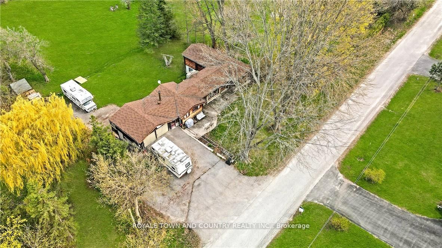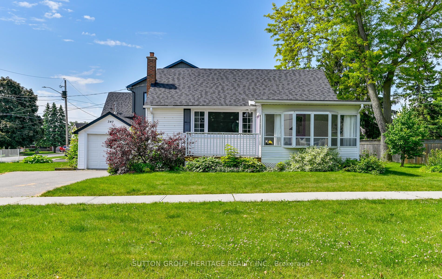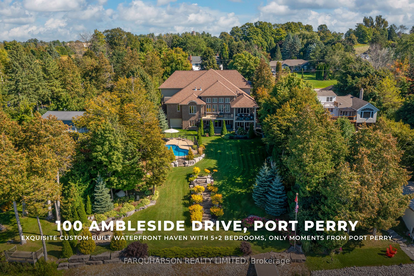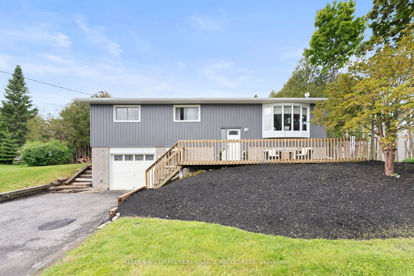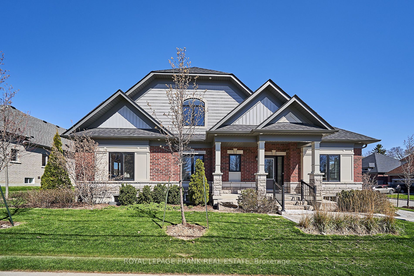33 Castle Harbour Dr
$1,999,900/ For Sale
Details | 33 Castle Harbour Dr
Absolutely Stunning Property Located In The Sought-After Lakeside Community Of Castle Harbour Estates In Port Perry! This Special 5 Bedroom, 4 Washroom Home Sits Back From The Road On A 1.85 Acre Lot- Perfectly Private, Wrapped In Mature Trees! Incredible Resort-Style Backyard With Inground Pool, Hot Tub, Multi-Level Decks/Patios And Fire Pit! 3551 Sqft Above Grade Including A Rarely Found Custom-Built 1 Bedroom Ground Floor In-Law Suite Addition! Main House Features 4 Beds/2.5 Baths Including A Huge Primary With Newly Renovated Ensuite With Custom Glass Shower & Heated Tile Floors. Fabulous Main Floor Layout With Large Living Room With Stone Fireplace Open To An Impressive Main Floor Office With Vaulted Ceilings & Floor To Ceiling Windows! Separate Dining Room & Eat-In Kitchen With Custom Cabinets, Built-In Appliances, Quartz Counters & Island. Finished Basement With Huge Recroom & Separate Gym Area. Main Floor Laundry & Mudroom Leads To An Amazing Triple-Care Drive-Through Garage! 1 Bed Ground Floor Apartment Features An Open Concept Kitchen/Living Room With Walk-Out To Deck, & Bedroom With 3-Pc Bath. Perfect For Family Or Extra Income!
Rarely Offered Location, Enjoy Country Living Close To The City With The Convenience Of Natural Gas Heating! Only A Few Minutes Drive Into Port Perry For Shopping & An Easy Commute Into The Gta! Entire House Is On A Generac Generator System
Room Details:
| Room | Level | Length (m) | Width (m) | |||
|---|---|---|---|---|---|---|
| Living | Main | 4.41 | 8.46 | |||
| Dining | Main | 3.73 | 4.13 | |||
| Kitchen | Main | 4.19 | 4.42 | Eat-In Kitchen | ||
| Office | Main | 3.47 | 5.51 | |||
| Prim Bdrm | 2nd | 4.42 | 6.44 | |||
| 2nd Br | 2nd | 3.79 | 3.91 | |||
| 3rd Br | 2nd | 3.80 | 3.00 | |||
| 4th Br | 2nd | 2.52 | 3.40 | |||
| Kitchen | Main | 3.57 | 4.10 | Eat-In Kitchen | ||
| Living | Main | 4.44 | 3.57 | |||
| 5th Br | Main | 3.45 | 3.47 | |||
| Rec | Bsmt | 4.19 | 8.01 |
