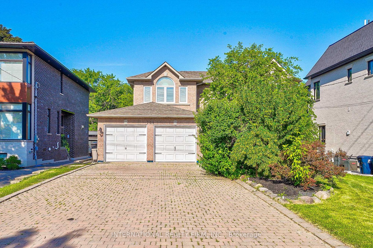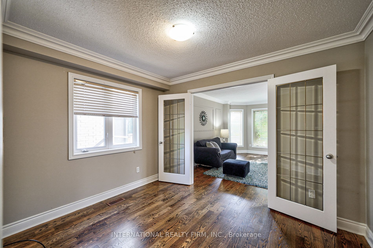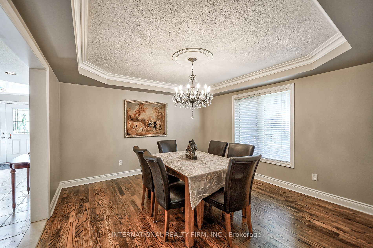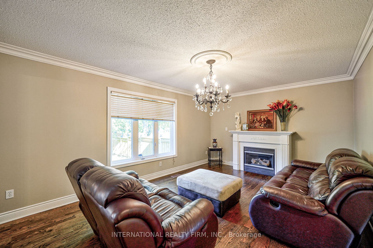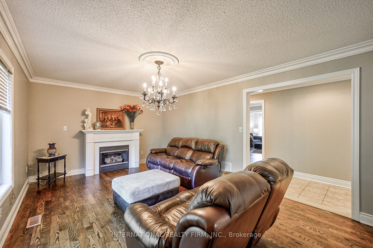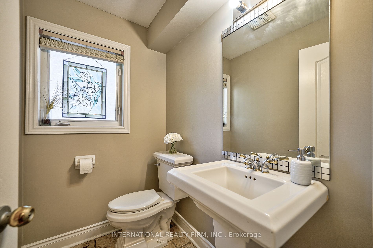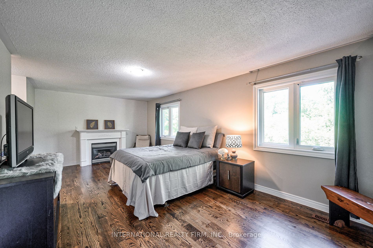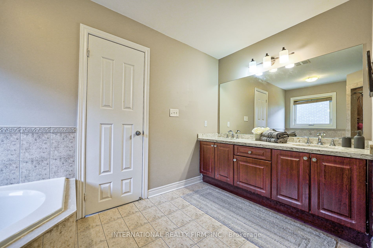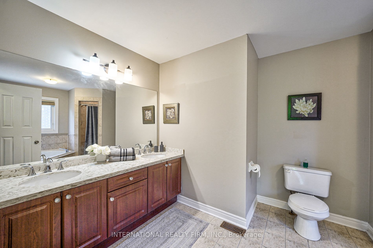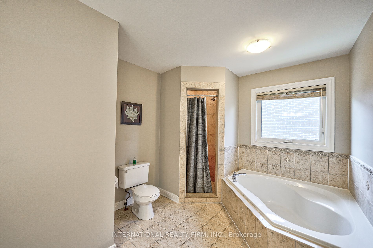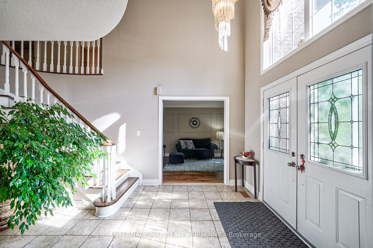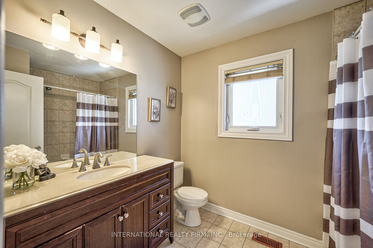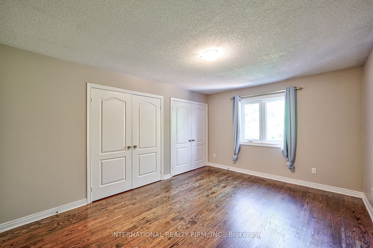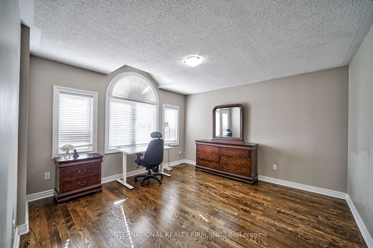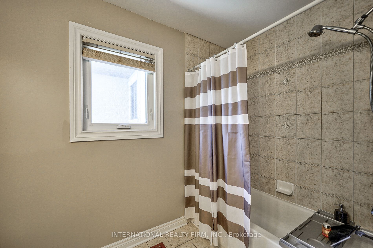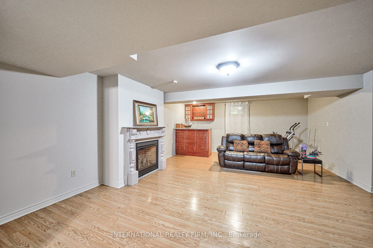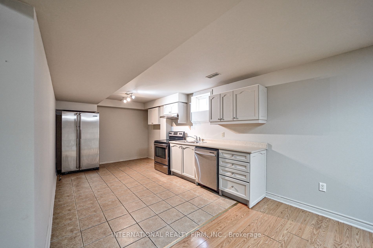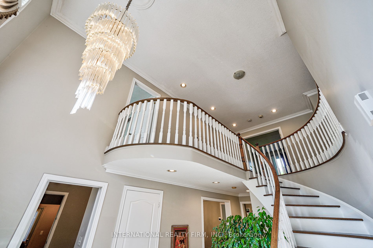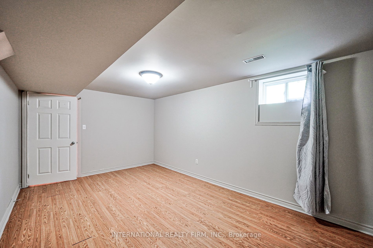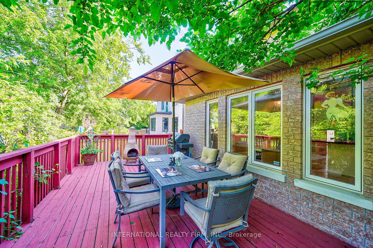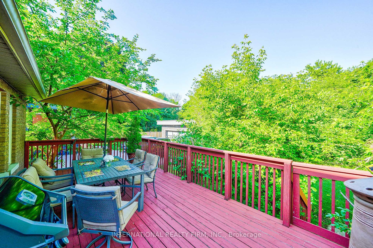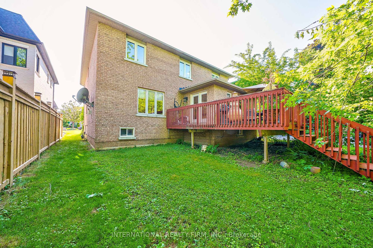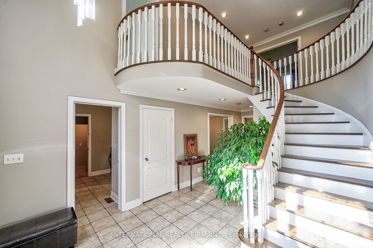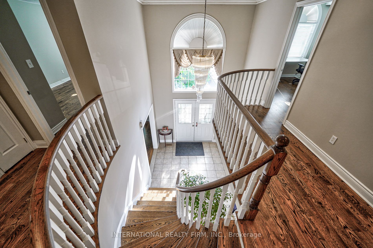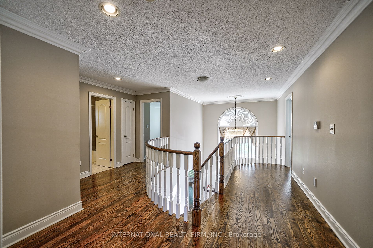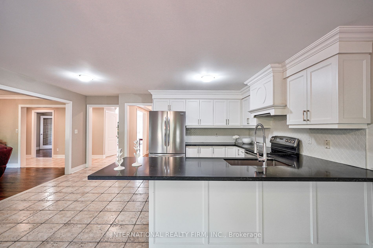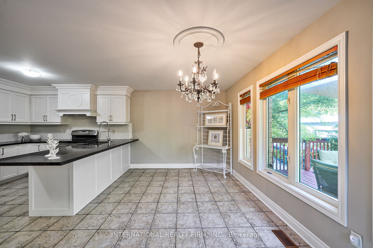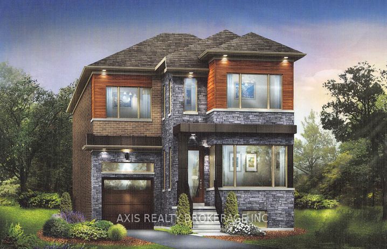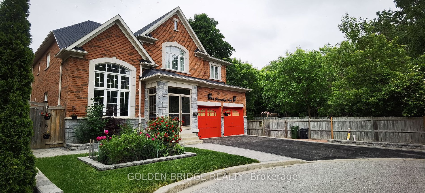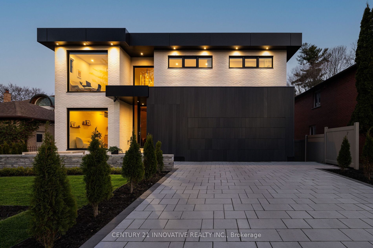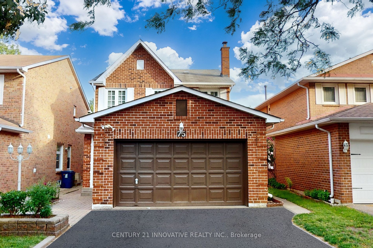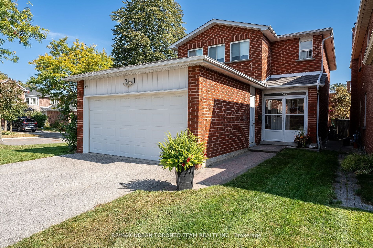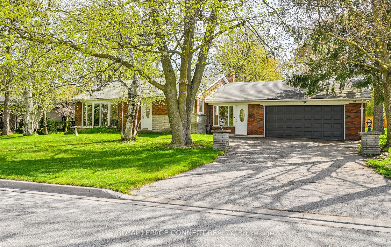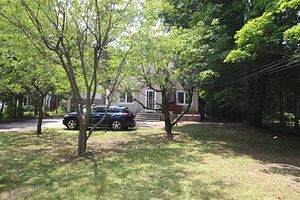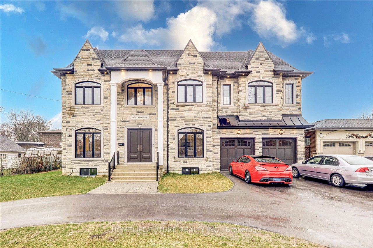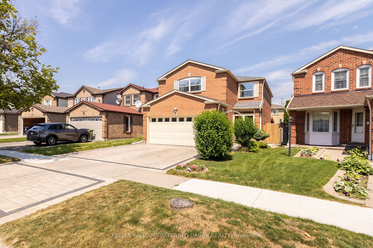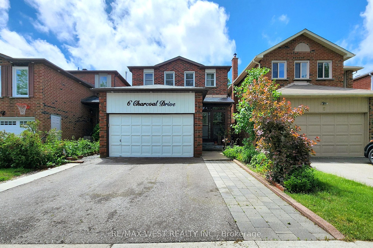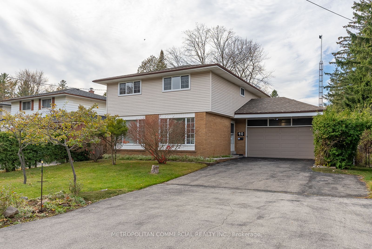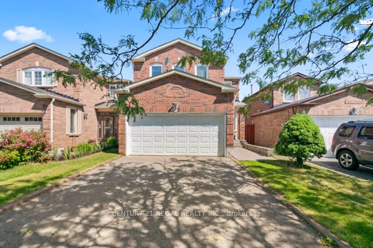759 Morrish Rd
$1,599,000/ For Sale
Details | 759 Morrish Rd
Best of Prestige Highland Creek!! RARE SUPREME LOT of 54.34 by 208.31!! Quality Built Custom Home 3241 Sq.Ft plus over 1200 Sq.Ft.Basement!! Basement w/Seperate Entrance(s)!! Double Garage plus Oversized Driveway for 6 Vehicles. Sunny & Spacious, Crown Molding and Hardwood Flooring(1/F & 2/F) Throughout. Loads of Upgrades and Newly Painted!! Cathedral Ceiling on Foyer. Kitchen w/ Dine-In Space & Walkout to Sundeck. Den on 1/F Can Work As Guest Room. Extra Spacious Basement(access by 2 entrances) with Full Kitchen/Dine-In Area, Bedroom, Living/Rec Room w/ B/I Bar, Fireplace & Laundry Room. MINUTES TO EVERYTHING!! 401, U of T(Scarborough Campus), Centennial College, High Schools, Hospital, Restaurants, Shopping & many more!!!
Elfs, CAC, R/I Cvac, All Existing Appliances (As Is), All Existing Window Coverings
Room Details:
| Room | Level | Length (m) | Width (m) | |||
|---|---|---|---|---|---|---|
| Kitchen | Ground | 6.05 | 5.30 | W/O To Sundeck | Family Size Kitchen | Ceramic Floor |
| Living | Ground | 4.80 | 3.35 | Bay Window | Hardwood Floor | Crown Moulding |
| Dining | Ground | 3.95 | 3.90 | Formal Rm | Hardwood Floor | Vaulted Ceiling |
| Family | Ground | 5.45 | 3.65 | Gas Fireplace | Hardwood Floor | Crown Moulding |
| Den | Ground | 3.40 | 2.75 | Hardwood Floor | ||
| Prim Bdrm | 2nd | 6.65 | 3.65 | Hardwood Floor | Gas Fireplace | 5 Pc Ensuite |
| 2nd Br | 2nd | 3.95 | 3.95 | Hardwood Floor | ||
| 3rd Br | 2nd | 4.70 | 3.45 | Hardwood Floor | His/Hers Closets | |
| 4th Br | 2nd | 4.60 | 3.40 | Hardwood Floor | Closet | |
| Kitchen | Bsmt | 4.65 | 3.05 | Laminate | ||
| Rec | Bsmt | 6.10 | 4.95 | Electric Fireplace | Laminate | B/I Bar |
| 5th Br | Bsmt | 5.05 | 3.30 | Laminate |
