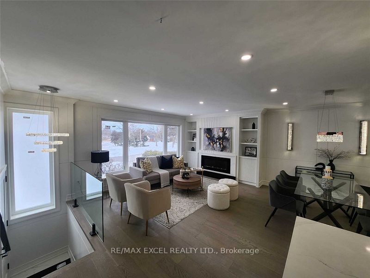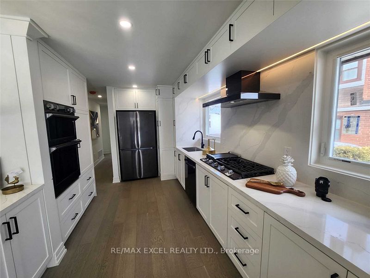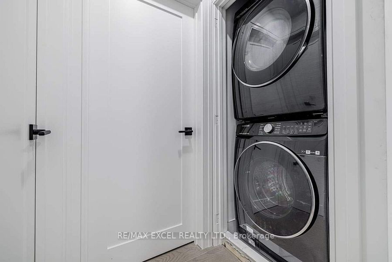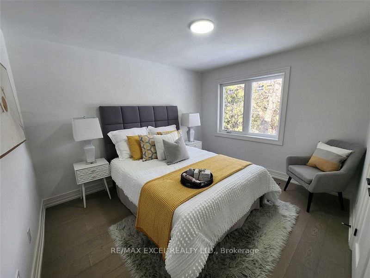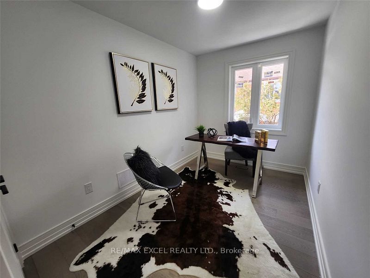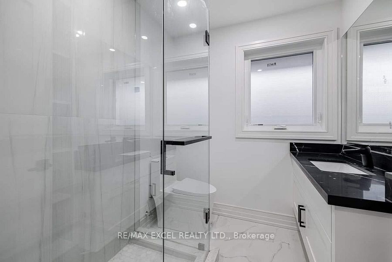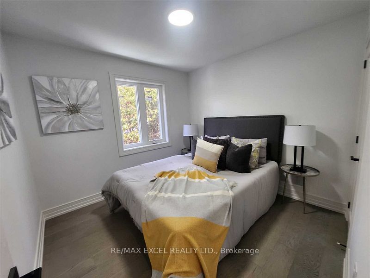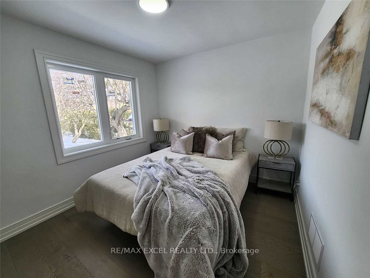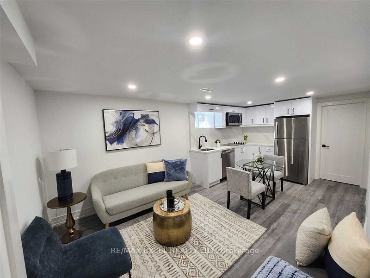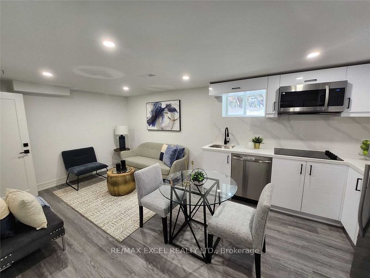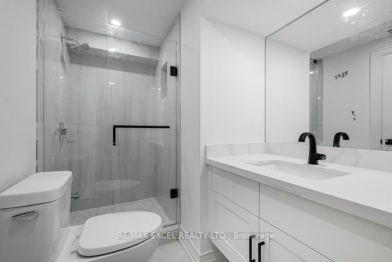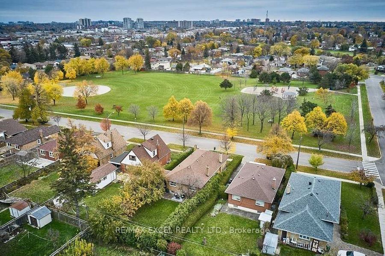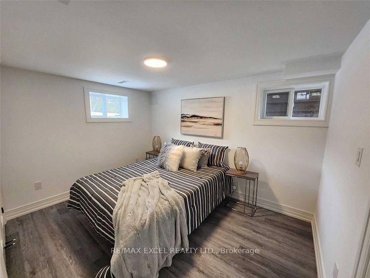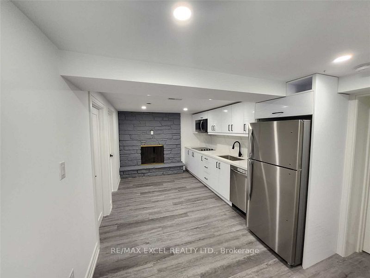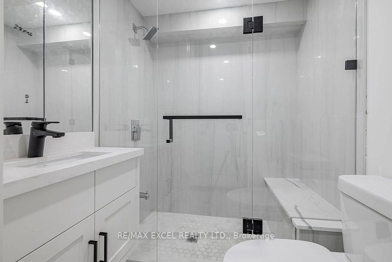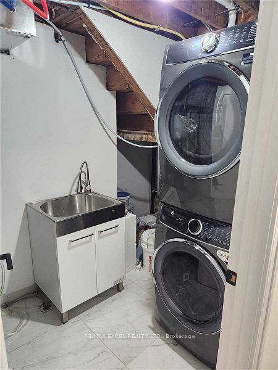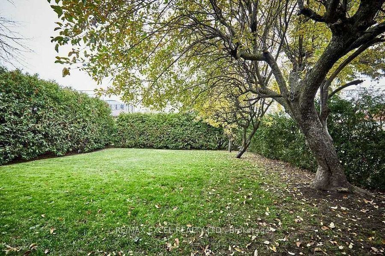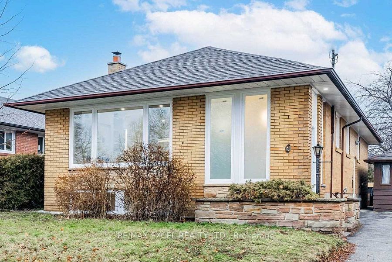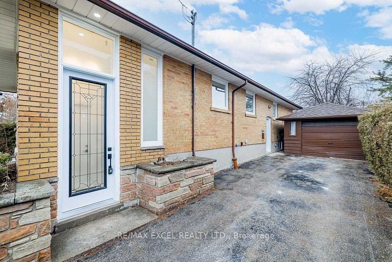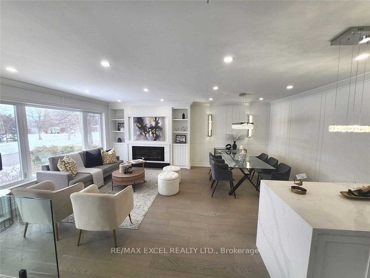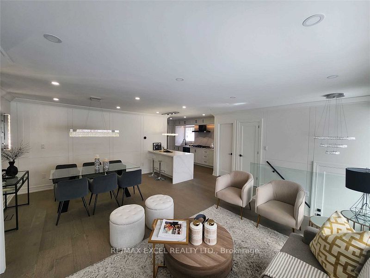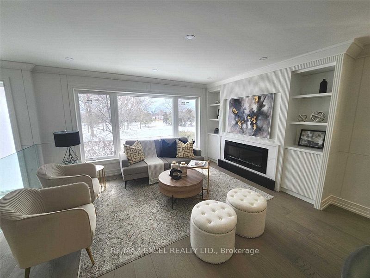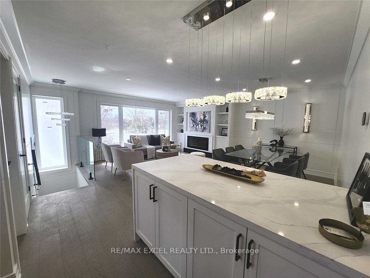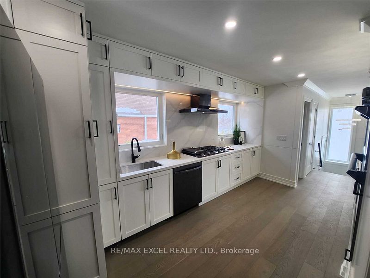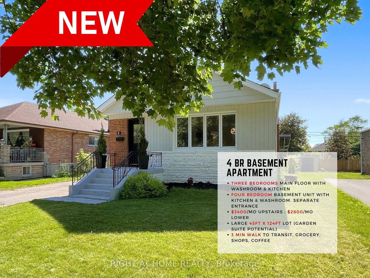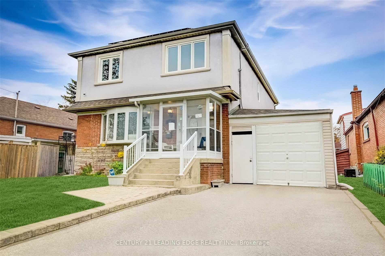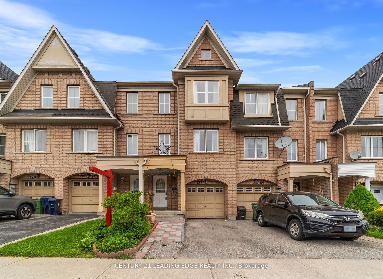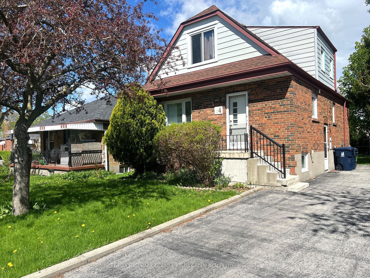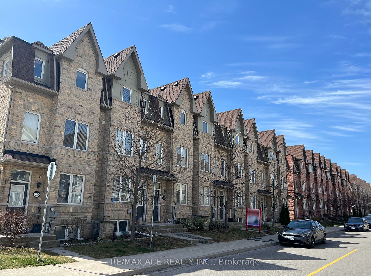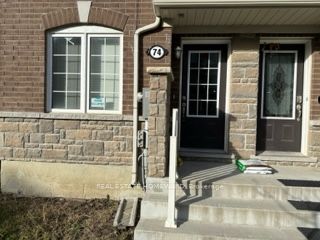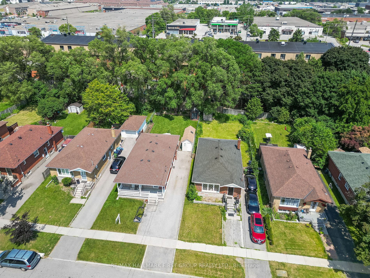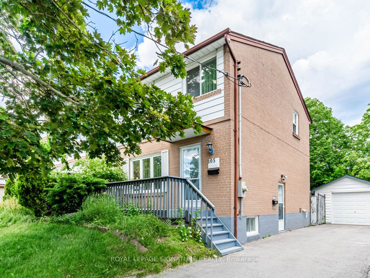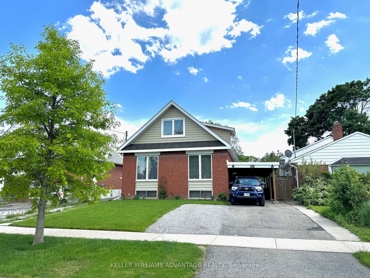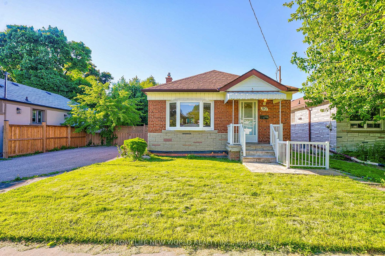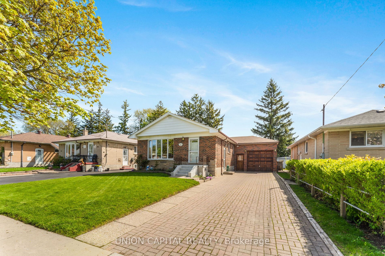6 Glaive Dr
$1,388,000/ For Sale
Details | 6 Glaive Dr
Fully Renovated Home In The Highly-Desirable Community Of Dorset Park. Detached Oversized Bungalow On An Impressive 45 X 125Ft Lot Overlooking Dorset Park. Exceptionally Spacious Sun-Filled Floor Layout. Very Good Current Income ($4,500) From The Finished Basement With A Separate Side Entrance Door. Main Floor: Hardwood 7.5"(2022), Basement Floor: Vinyl 10 Mm (2022), Attic's & Basement Insulation (2022), Central Vacuum Pipes, Two Separate Laundries At Main Floor & Basement, All Electrical Fixtures And Lights & Pot Lights (2022)
All Brand New Stainless Steel Appliances: 3 Fridges, 3 Dishwashers, 3 Cooktops, 2 Over Range Hood Microwaves, Range Hood, Built-In Owen & Microwave, 2 Washers & 2 Dryers, All New: Windows, Ac, Furnace, Pipes, Electrical Panel & Wires, Ducts
Room Details:
| Room | Level | Length (m) | Width (m) | |||
|---|---|---|---|---|---|---|
| Living | Main | 6.10 | 4.73 | Fireplace | Hardwood Floor | Large Window |
| Dining | Main | 6.10 | 4.73 | Combined W/Living | Hardwood Floor | Open Concept |
| Kitchen | Main | 5.30 | 3.20 | Custom Counter | Stainless Steel Appl | Centre Island |
| Prim Bdrm | Main | 3.66 | 3.20 | Closet | Hardwood Floor | Window |
| 2nd Br | Main | 3.05 | 2.90 | Closet | Hardwood Floor | Window |
| 3rd Br | Main | 3.05 | 2.90 | Closet | Hardwood Floor | Window |
| 4th Br | Main | 3.51 | 2.30 | Closet | Hardwood Floor | Window |
| Kitchen | Bsmt | 5.80 | 3.20 | Vinyl Floor | Stainless Steel Appl | Combined W/Living |
| Living | Bsmt | 5.80 | 3.20 | Above Grade Window | Vinyl Floor | Pot Lights |
| Br | Bsmt | 3.66 | 2.75 | Closet | Vinyl Floor | Above Grade Window |
| Family | Bsmt | 5.20 | 2.90 | Fireplace | Combined W/Kitchen | Stainless Steel Appl |
| Br | Bsmt | 3.50 | 2.75 | Closet | Above Grade Window | Vinyl Floor |
