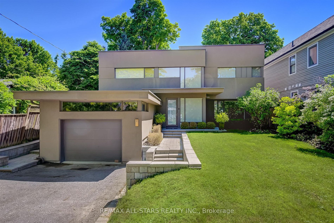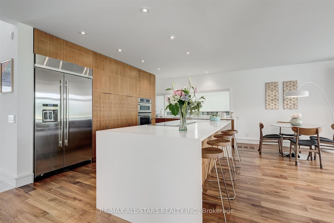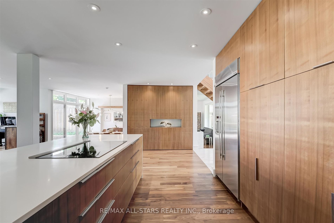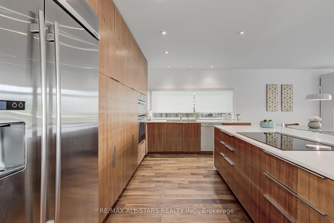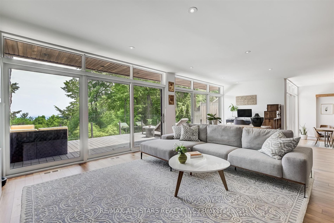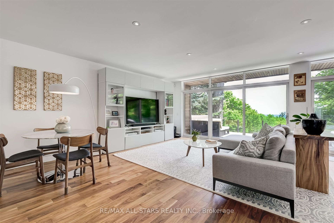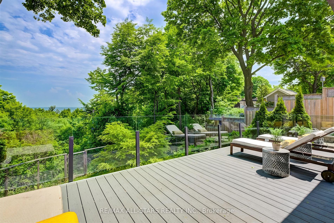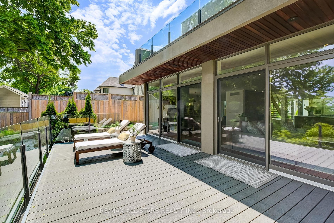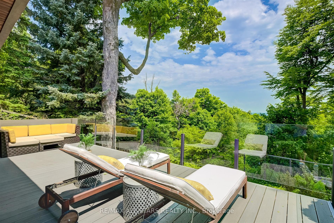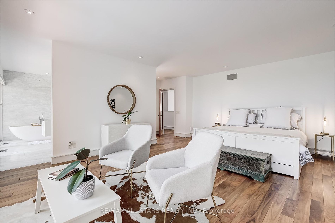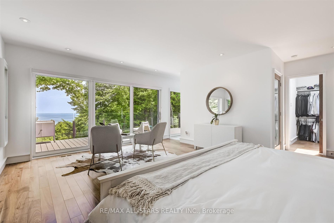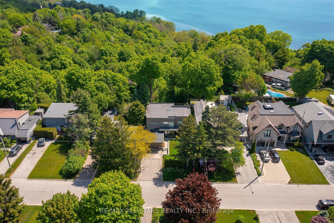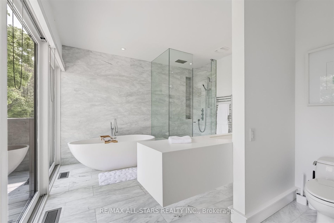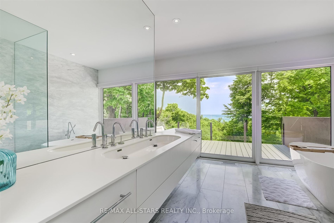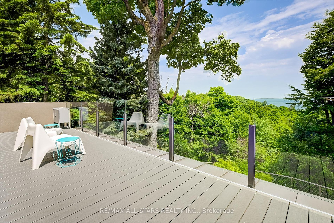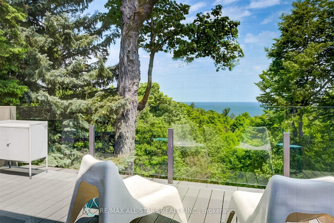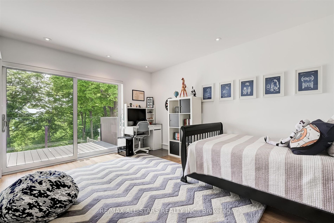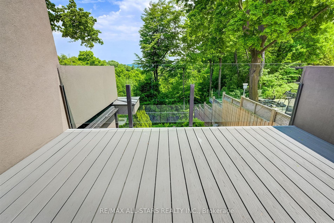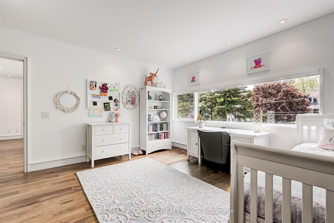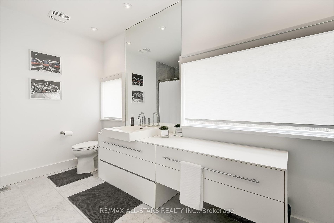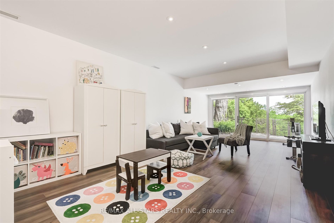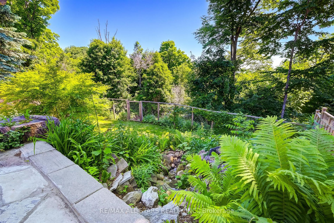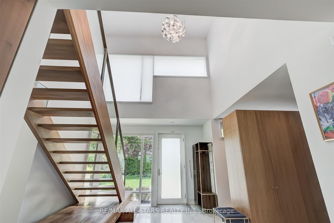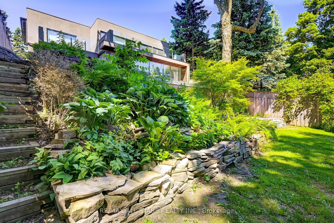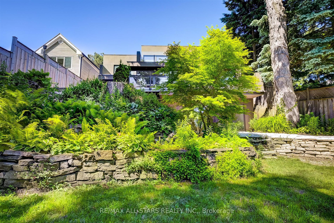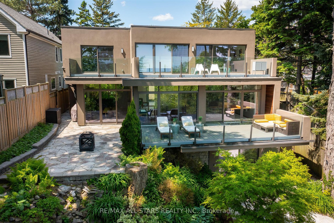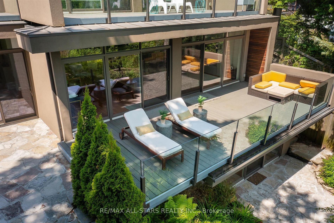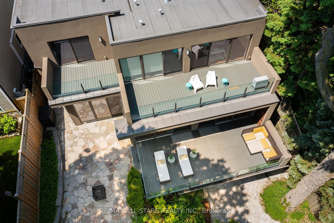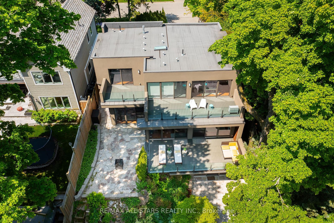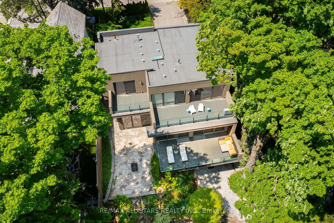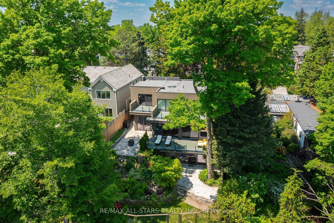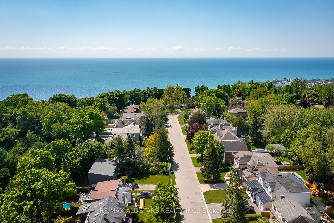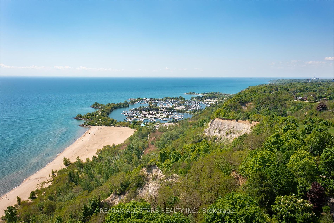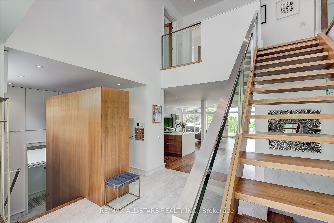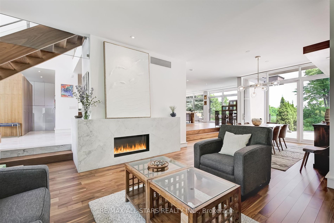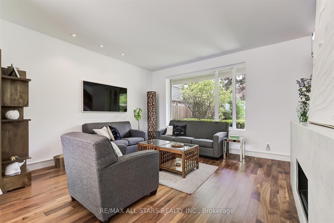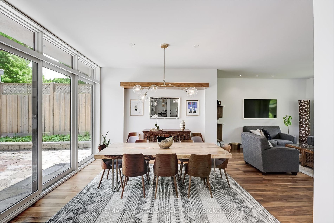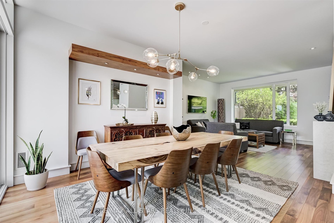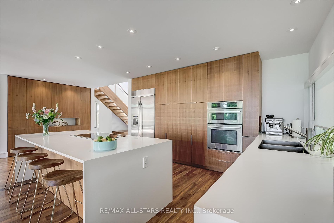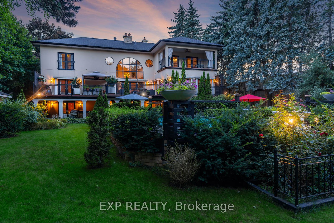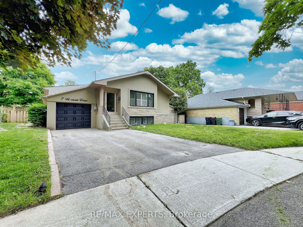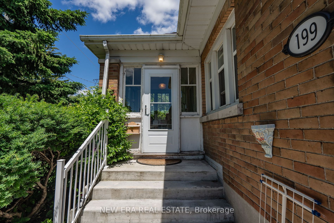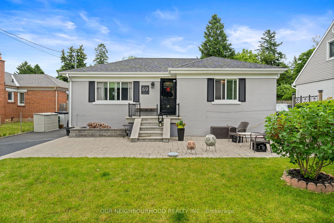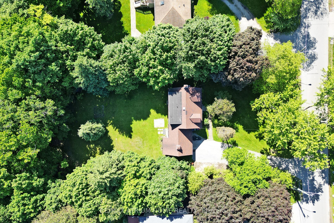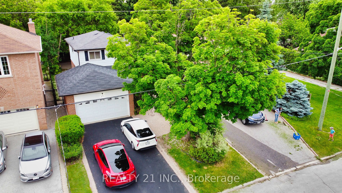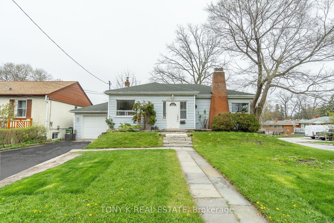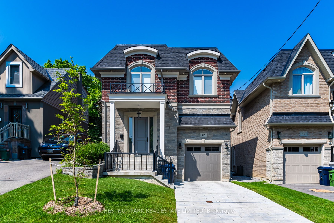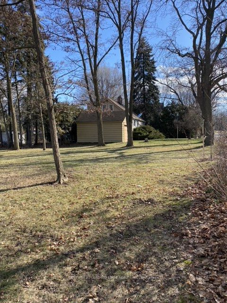9 Fenwood Hts
$2,988,000/ For Sale
Details | 9 Fenwood Hts
9 Fenwood Heights Welcomes You to a Modern Lakefront Retreat! This Contemporary Residence Boasts a Picturesque Ravine Setting With Sensational Views of Mature Trees and Lake Vistas From Nearly Every Room! The Interior Radiates and Welcomes You With an Open Concept, Free-flowing Layout With Airy High Ceilings and Wall-to-wall Windows; This Home Seamlessly Blends Indoor and Outdoor Living. Enjoy Luxury Living With Multiple Walk-outs and Expansive Balconies, Brazilian Walnut Floors Throughout the Main and Second Level, Custom Brazilian Walnut Cabinetry and Built-ins - No Storage Space Spared, a Sleek Kitchen With Top of Line Appliances, Sunken Living/dining, Three Spacious Bedrooms, Spa-like Bathrooms With Carrara Marble Heated Floors. The Fully Finished Walk-out Basement Leads to a Low-Maintenance Backyard, Offering a Tranquil Retreat in Nature. Take the Opportunity to Make This Your Own Serene Paradise. Convenient Transportation - Go Station - Approximately 20 Min. To Union Station.
Jenn-Air: S/S Double Door Fridge, Induction Stove, Wall Oven W/ Built-in Microwave, Bosch: Downdraft and Induction Stove. Washer/Dryer, CAC, Furnace and Equipment, Tankless Hot Water, All Window Coverings, All Light Fixtures, Alarm System.
Room Details:
| Room | Level | Length (m) | Width (m) | |||
|---|---|---|---|---|---|---|
| Living | Main | 4.79 | 4.52 | Hardwood Floor | Sunken Room | Gas Fireplace |
| Dining | Main | 3.61 | 3.82 | W/O To Patio | Sunken Room | Overlook Water |
| Family | Main | 4.76 | 6.31 | W/O To Deck | Hardwood Floor | Overlook Water |
| Kitchen | Main | 4.76 | 3.00 | Centre Island | Open Concept | Overlook Water |
| Prim Bdrm | 2nd | 5.94 | 5.72 | W/O To Deck | 5 Pc Ensuite | Overlook Water |
| 2nd Br | 2nd | 3.60 | 4.64 | W/O To Deck | Hardwood Floor | Overlook Water |
| 3rd Br | 2nd | 4.64 | 4.50 | Double Closet | Hardwood Floor | O/Looks Frontyard |
| Rec | Bsmt | 4.04 | 8.13 | Pot Lights | Vinyl Floor | W/O To Yard |
| Office | Bsmt | 2.95 | 3.96 | Above Grade Window | Hardwood Floor |
