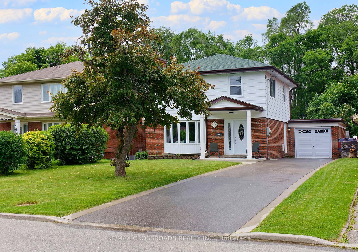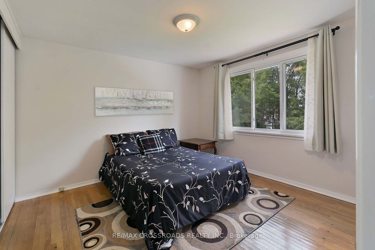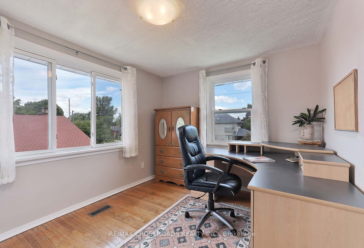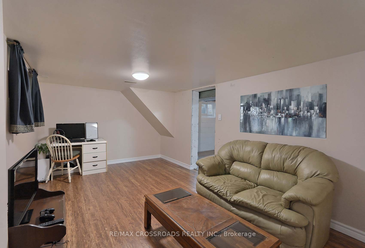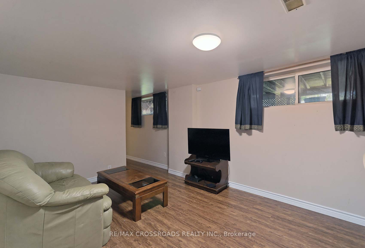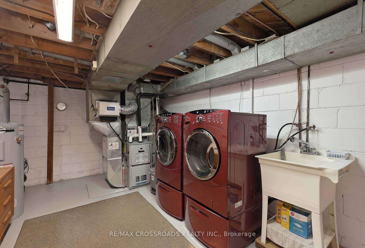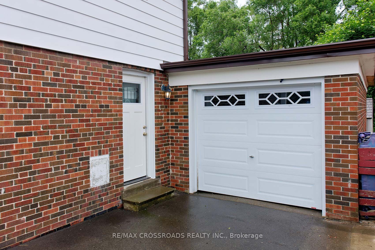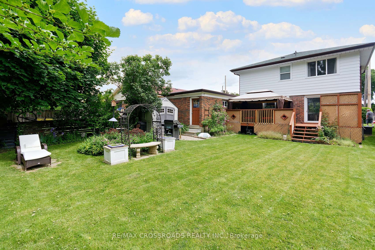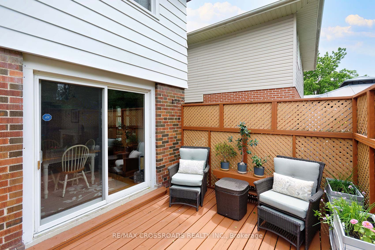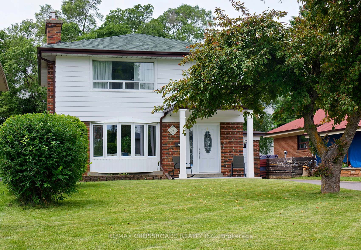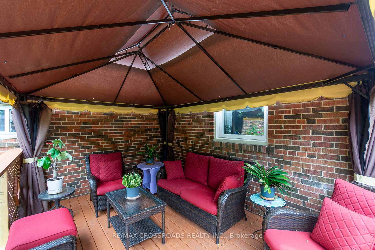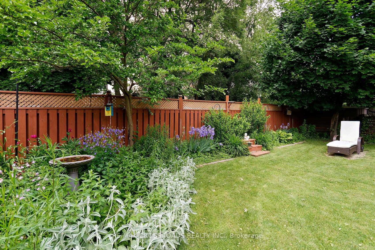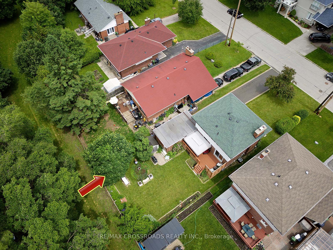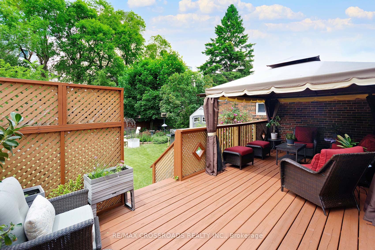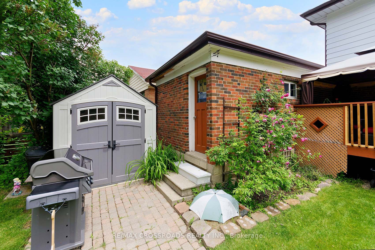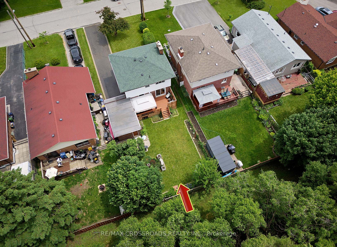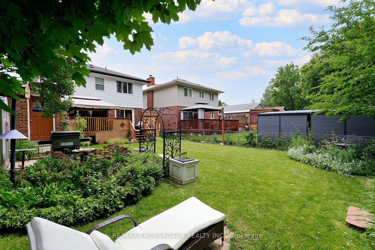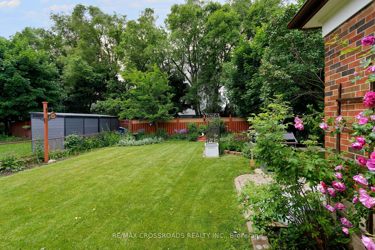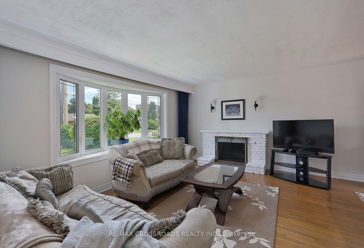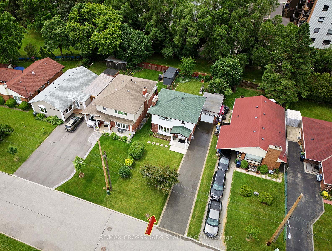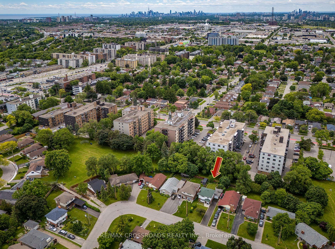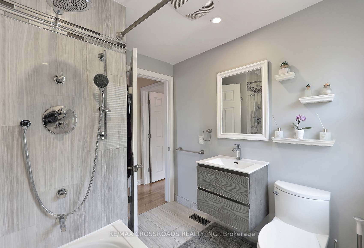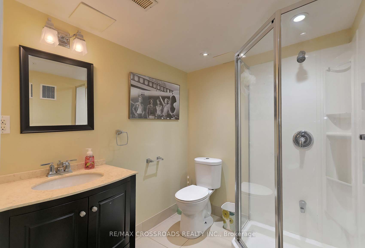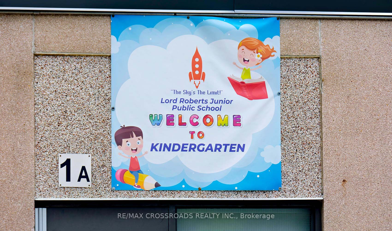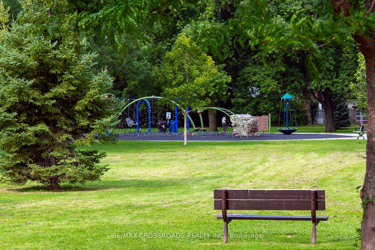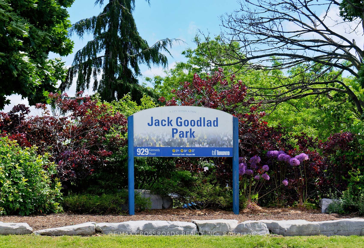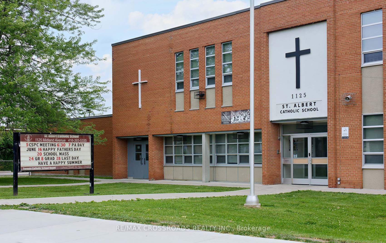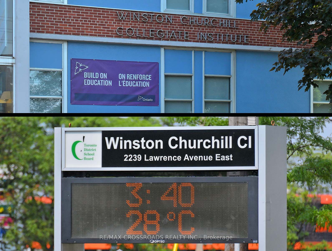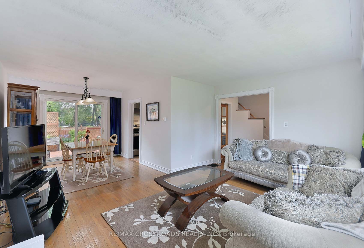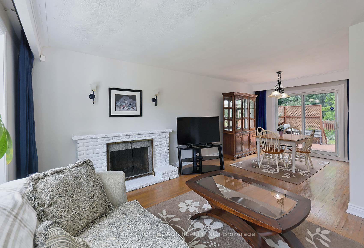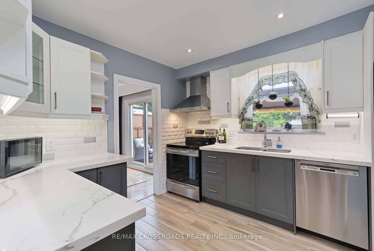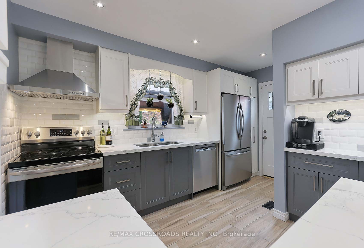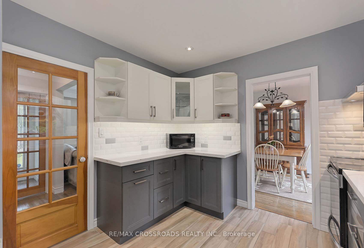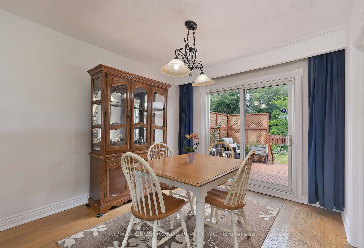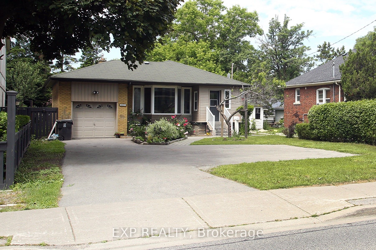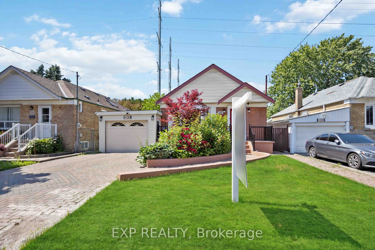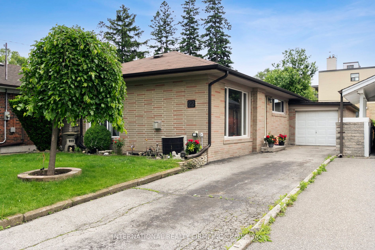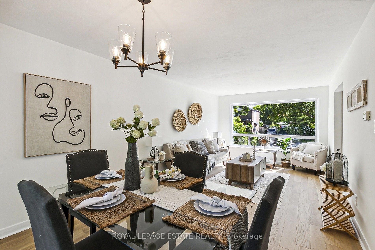32 Oakworth Cres
$1,050,000/ For Sale
Details | 32 Oakworth Cres
Beautiful 2 storey home on a quiet crescent in the hugely desirable Treverton Park area. Short walk to Kennedy Subway station. Kitchen has been beautifully renovated with a new pullout faucet, ceramic backsplash and quartz countertop. Large living room with a wood burning fireplace to enjoy cozy winter evenings! Both bathrooms have been masterfully redone. There is a bright large rec room in the basement. Big dining room that can expand for bigger family gatherings. The backyard is unbelievable - like a cottage in the city. It has been meticulously landscaped and the deck is an entertainer's dream! You will LOVE this space! Could also be a separate entrance to a potential basement apt or used as an in-law apt as is. Lord Roberts Junior Public School is a 9 minute walk. Treverton Park is a 1 minute walk. Five minute walk to Subway. Show and Sell this incredibly beautiful home!
S/S Flat Top Stove, Side-By-Side S/S Frigidaire, Dryer, Fridge, S/S Hood, S/S DW, Hi Eff Furnace, CAC, Front Load Washer and Dryer, Fridge In Basement, All Elf's, All Window Coverins, 100 Amp Breaker.
Room Details:
| Room | Level | Length (m) | Width (m) | |||
|---|---|---|---|---|---|---|
| Living | Main | 4.76 | 3.48 | Bow Window | Hardwood Floor | Fireplace |
| Dining | Main | 3.27 | 3.00 | W/O To Deck | Hardwood Floor | |
| Kitchen | Main | 4.10 | 3.00 | Ceramic Back Splash | Quartz Counter | Porcelain Floor |
| Br | Upper | 3.60 | 2.90 | Closet | Hardwood Floor | |
| Prim Bdrm | Upper | 4.40 | 2.90 | Double Closet | Hardwood Floor | Picture Window |
| 2nd Br | Upper | 3.35 | 3.17 | East View | Hardwood Floor | |
| Laundry | Upper | 4.58 | 3.29 | |||
| Rec | Upper | 5.10 | 3.14 | Large Window | Hardwood Floor |
