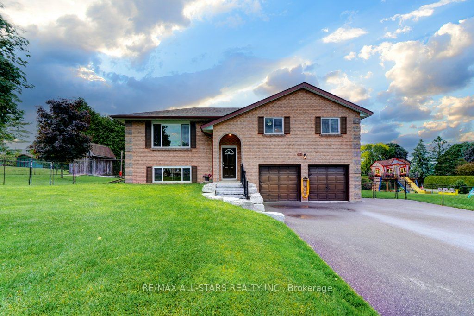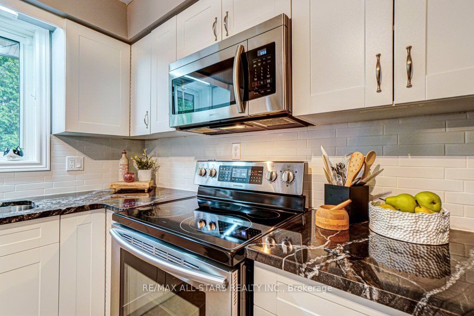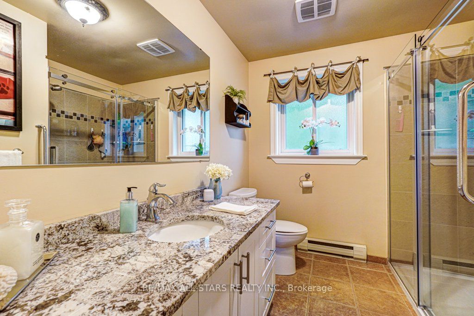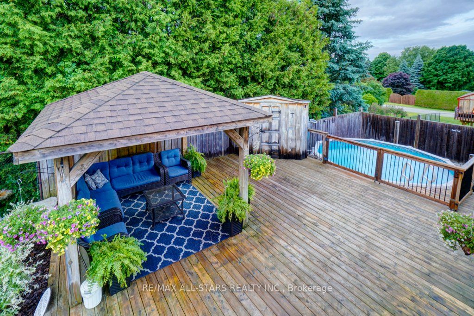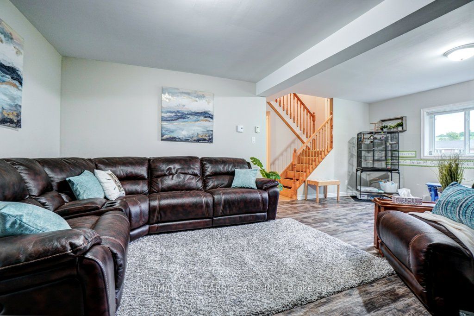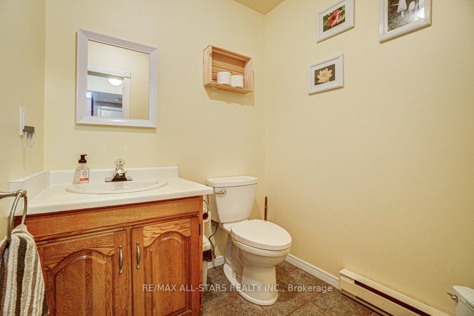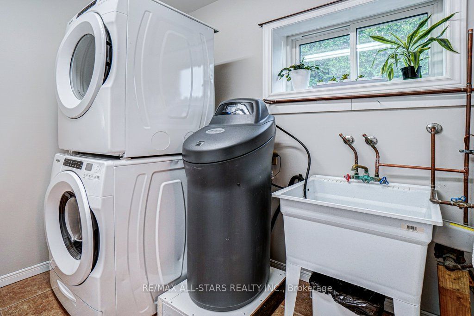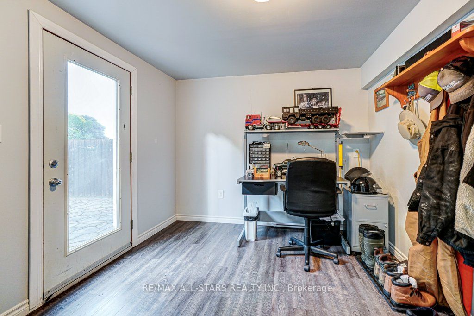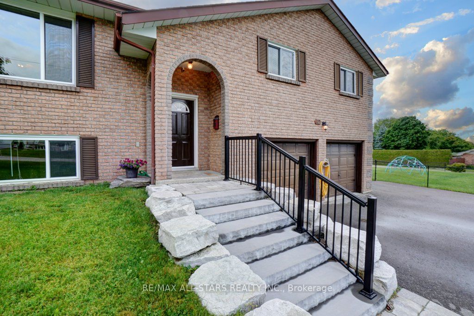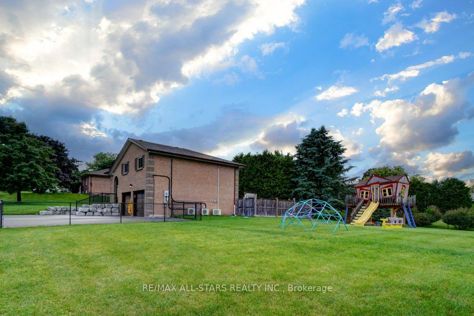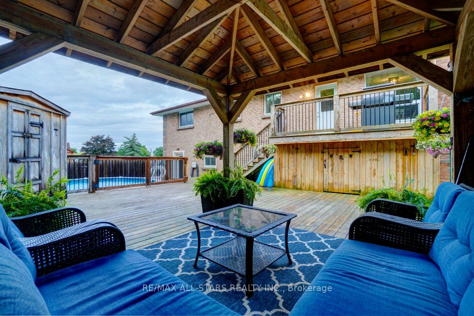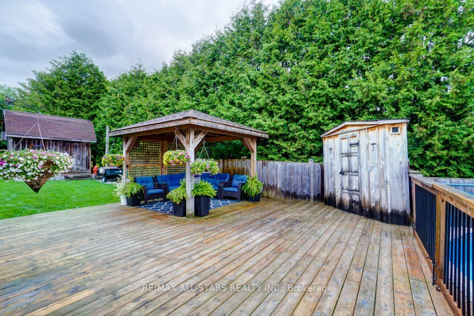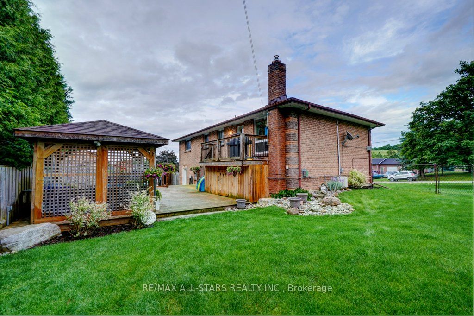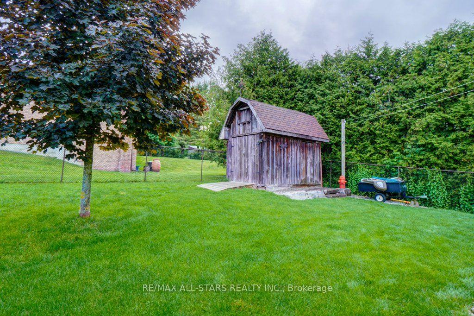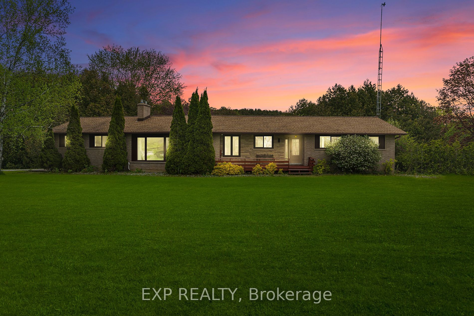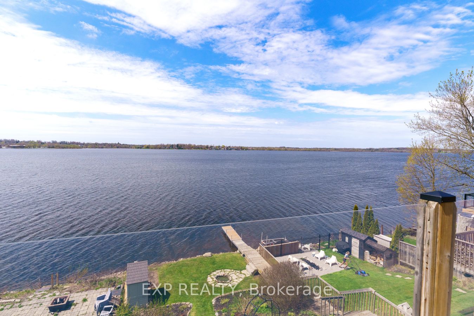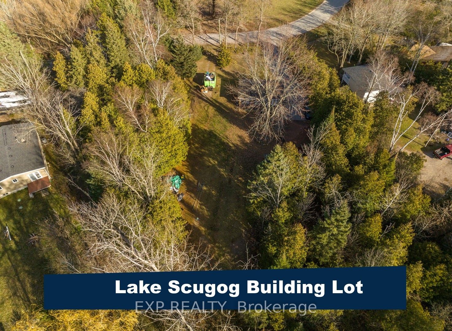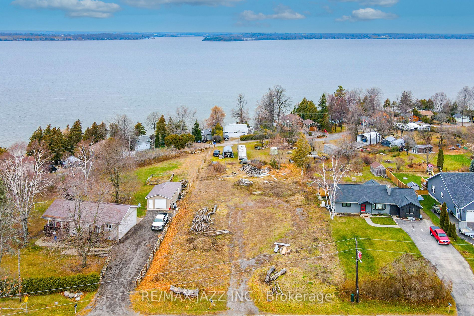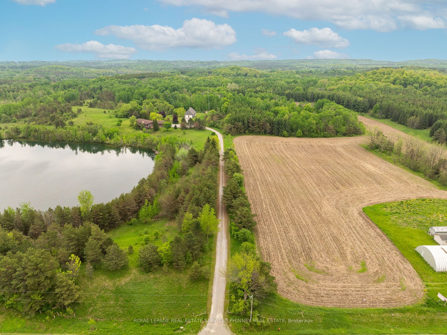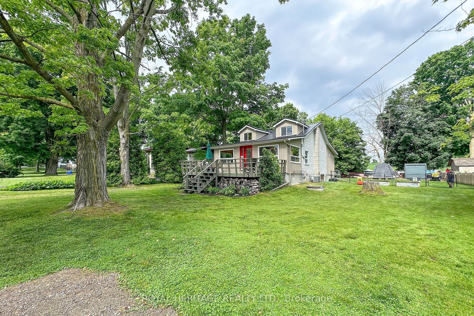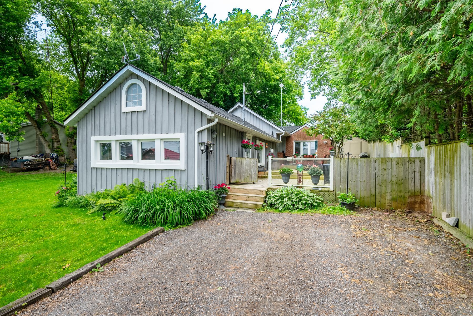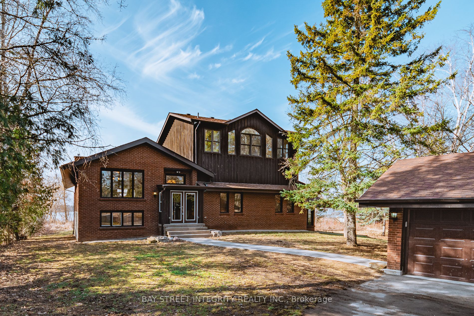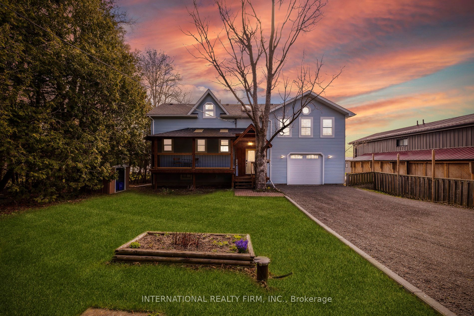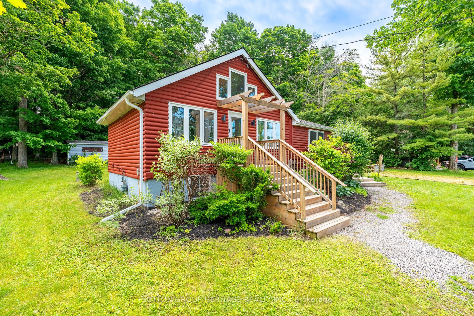42 Ianson Dr
$954,900/ For Sale
Details | 42 Ianson Dr
Welcome to your dream home in the heart of the desirable hamlet of Greenbank! Just 10 minutes from Uxbridge and Port Perry, this raised bungalow offers an inviting open concept design flooded with natural light. The home has been thoughtfully upgraded and a beautifully landscaped, including the fenced in side yard with new trees, shrubs and playhouse. Inside, you'll find three good-sized bedrooms perfect for a growing family or guests. The spacious lower level boasts a large recreation room with a cozy gas fireplace, ideal for family gatherings and relaxation. A convenient mudroom provides easy access to the garage and backyard oasis, which is perfect for entertaining, complete with an above-ground pool and gazebo. The pool, only nine years old, boasts a six-year-old heater and a new pump. Enjoy cooking with ease on your granite countertops and extend your culinary delights outdoors with the added gas line for the BBQ. The driveway has been extended for additional parking.
Shingles and all windows replaced in 2014. Conveniently located close to a school, park, store, community hall, and GO Transit, this home combines comfort, style, and practicality in a sought-after community.
Room Details:
| Room | Level | Length (m) | Width (m) | |||
|---|---|---|---|---|---|---|
| Kitchen | Main | 3.98 | 3.19 | Granite Counter | W/O To Balcony | Open Concept |
| Living | Main | 5.11 | 3.71 | Picture Window | Fireplace | Hardwood Floor |
| Dining | Main | 2.90 | 3.36 | Wood Floor | O/Looks Backyard | Large Window |
| Prim Bdrm | Main | 4.26 | 3.65 | Ceiling Fan | Laminate | O/Looks Backyard |
| 2nd Br | Main | 3.18 | 3.80 | Ceiling Fan | Laminate | Closet |
| 3rd Br | Main | 3.20 | 3.15 | Ceiling Fan | Laminate | Closet |
| Rec | Lower | 6.91 | 4.92 | Above Grade Window | Fireplace | B/I Closet |
| Mudroom | Lower | 2.96 | 3.44 | W/O To Patio | Access To Garage | |
| Laundry | Lower | 1.97 | 2.33 | Window | Laundry Sink |
