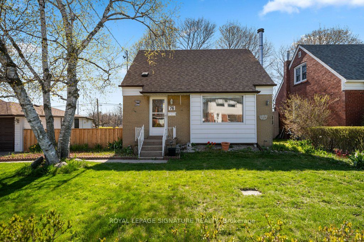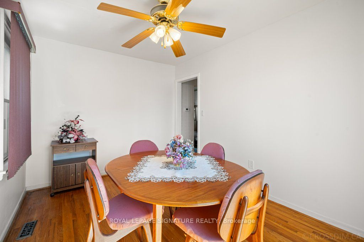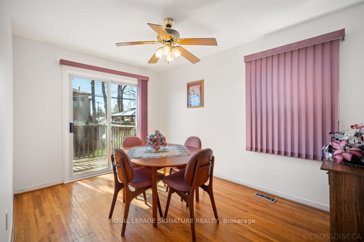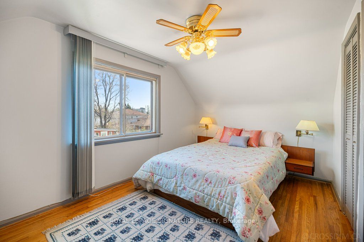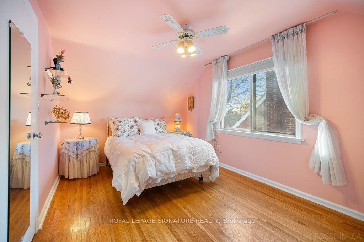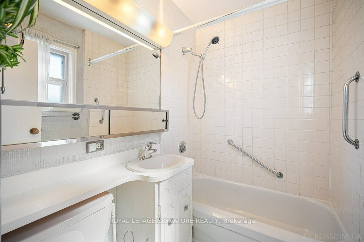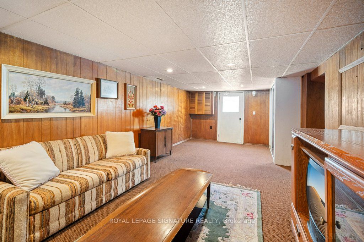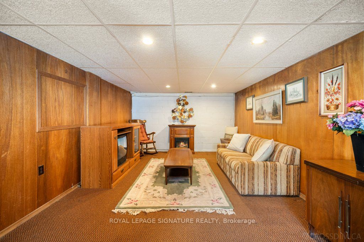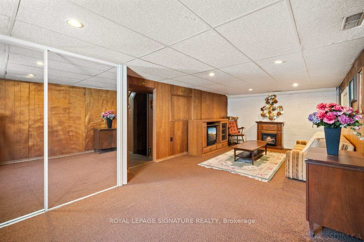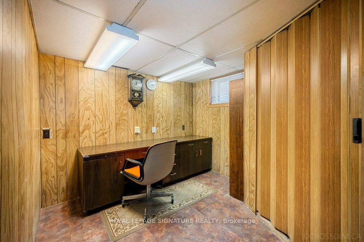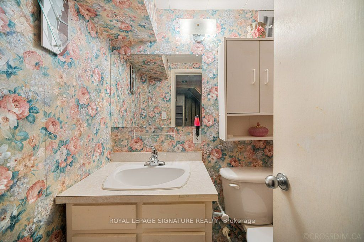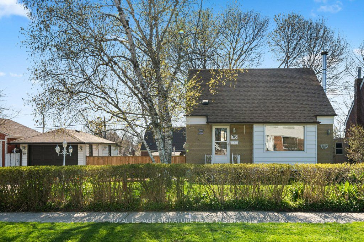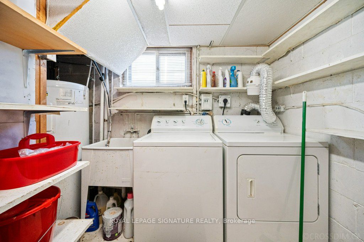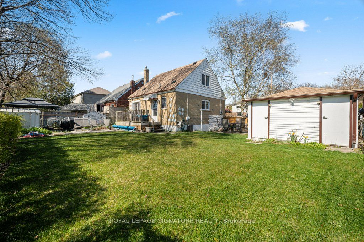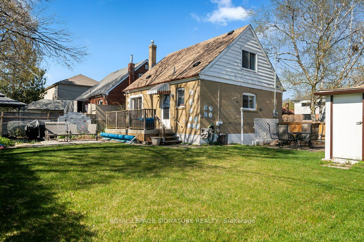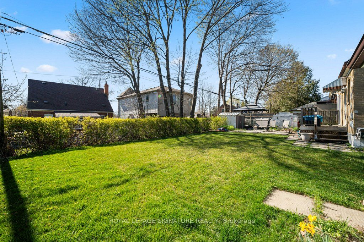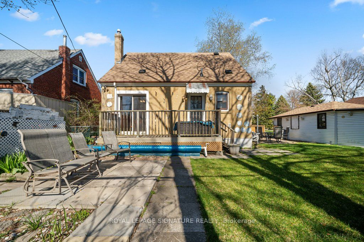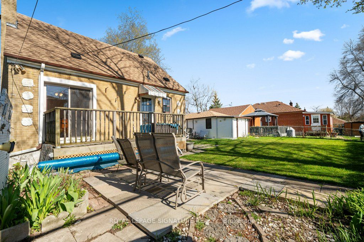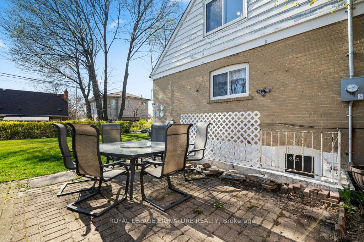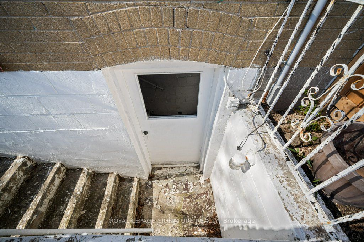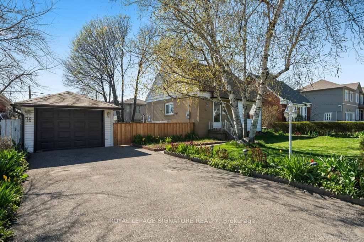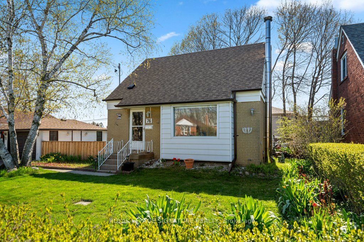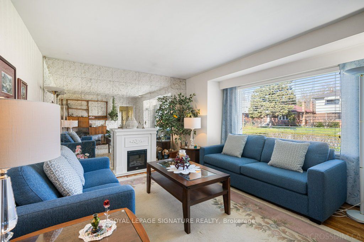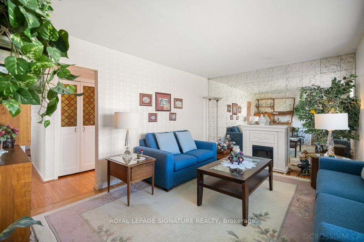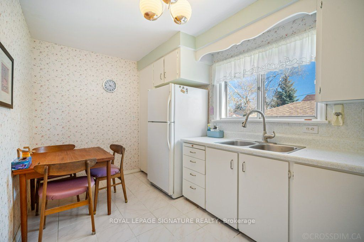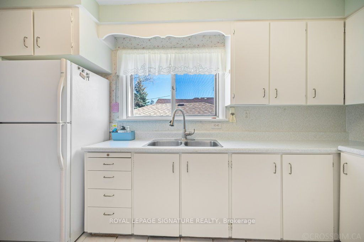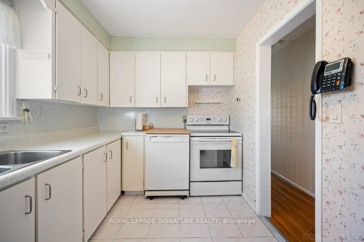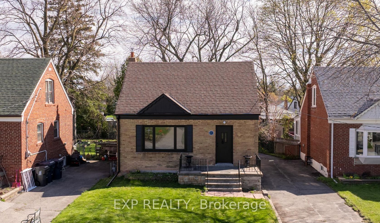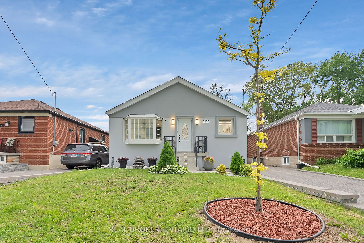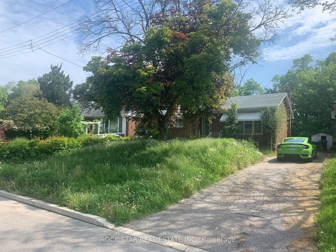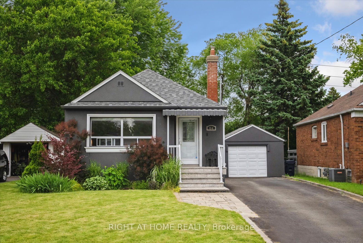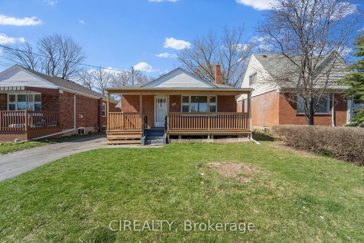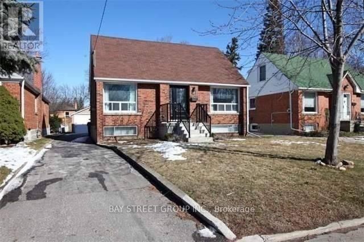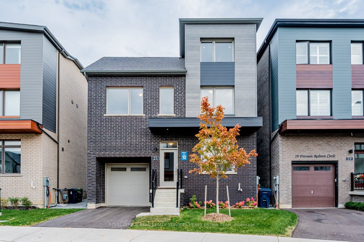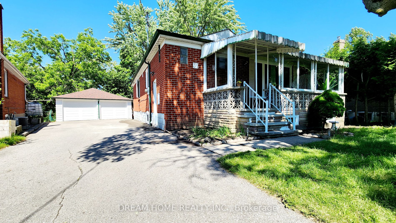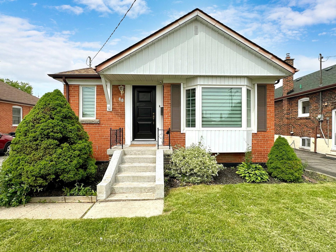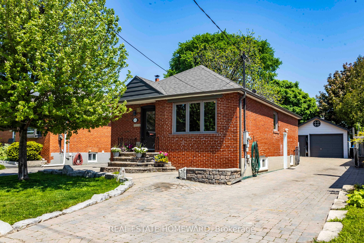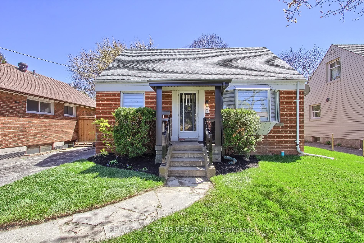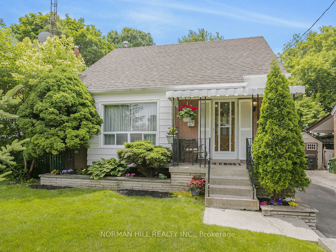76 Ellington Dr
$799,000/ For Sale
Details | 76 Ellington Dr
*** Rare Opportunity*** 63 Ft Wide Lot** Pride Of Ownership* First Time In The Market Since New* Nestled On A Quiet, Family Friendly Street, In Sought After Wexford/Maryvale Community* Approx. 1110 Sqft Above Grade As Per Floor Plan* With Tones Of Developments In The Neighbourhood, This Property Boasts Immense Potential* Impeccably Maintained By The Original Owner Since 1953!!! Ideal For End Users, Investors, Renovators & Builders!!! This Cherished Home Offers Bright And Airy Living Space With Large Windows, Hardwood Floors Throughout Main & Second Floor ( Excluding Kitchen) And Spacious Eat In Kitchen Which Has Kept All Of It's Original Charm Intact* Main Floor Bedroom Is Currently Utilized As Dining Room With Walkout Access To Deck & Backyard* This Property Offers A Sizeable Backyard With Patio & Beautifully Landscaped Front Yard* Roof (2021)* Furnace (2017)* Short Walk To Public Transport, Costco, Shopping, Schools & Easy Access To Highway 401, DVP & 404*
All Electric Light Fixtures, All Existing Window Coverings/Blinds, Fridge, Stove, Washer, Dryer. Garage Door Opener & Remote, Broadloom Where Laid.
Room Details:
| Room | Level | Length (m) | Width (m) | |||
|---|---|---|---|---|---|---|
| Kitchen | Main | 4.59 | 2.39 | Eat-In Kitchen | Ceramic Floor | B/I Appliances |
| Living | Main | 4.76 | 3.86 | Combined W/Dining | Hardwood Floor | Picture Window |
| Dining | Main | 4.76 | 3.86 | Combined W/Living | Hardwood Floor | |
| 3rd Br | Main | 3.95 | 2.74 | W/O To Deck | Hardwood Floor | |
| Prim Bdrm | 2nd | 4.13 | 2.90 | Double Closet | Hardwood Floor | Window |
| 2nd Br | 2nd | 4.46 | 2.81 | Closet | Hardwood Floor | Window |
| Rec | Bsmt | 7.25 | 3.54 | Walk-Up | Broadloom | Double Closet |
| Office | Bsmt | 3.66 | 3.65 | Closet | Vinyl Floor | |
| Laundry | Bsmt | 3.59 | 2.31 | Window | Concrete Floor | B/I Shelves |
| Utility | Bsmt | 2.08 | 1.82 | Concrete Floor |
