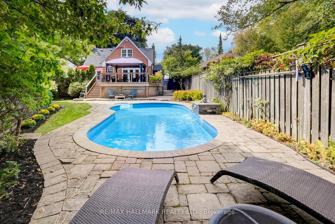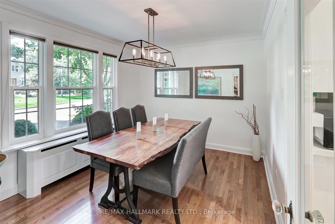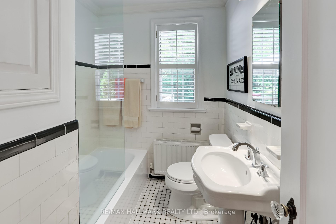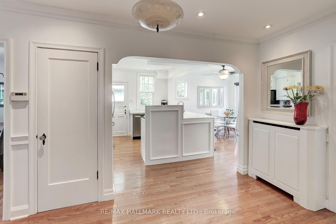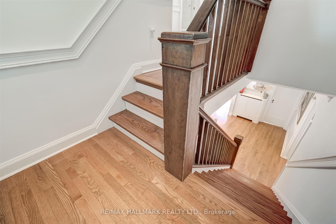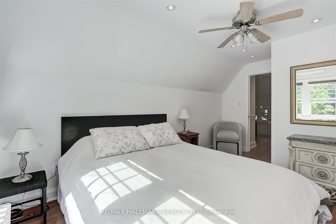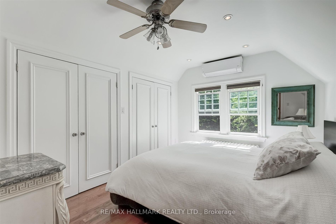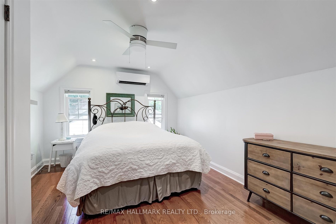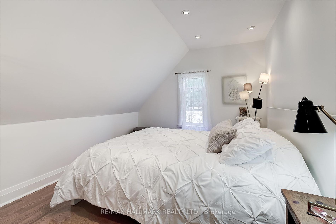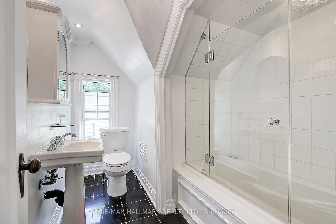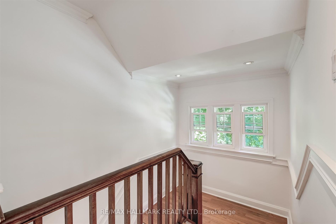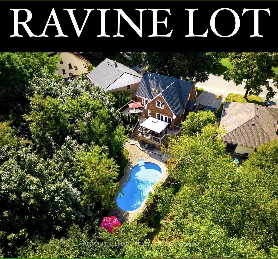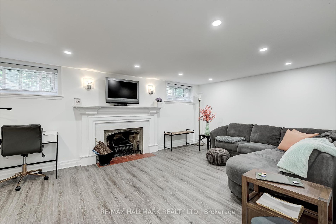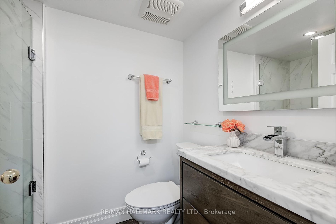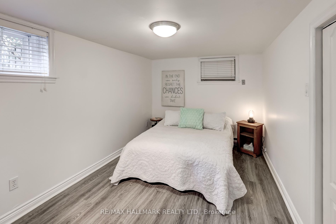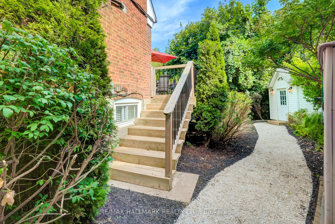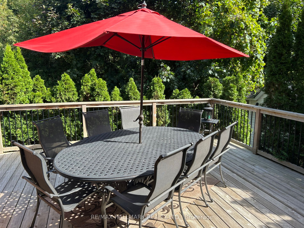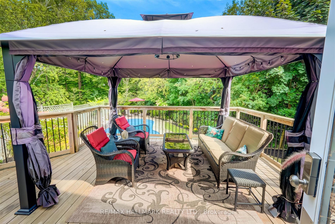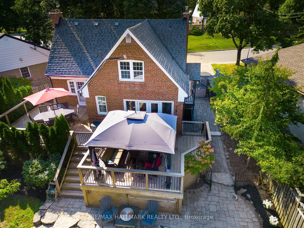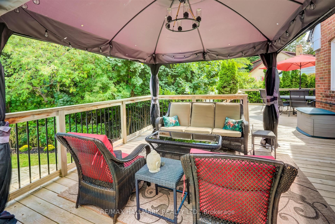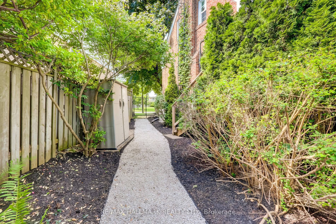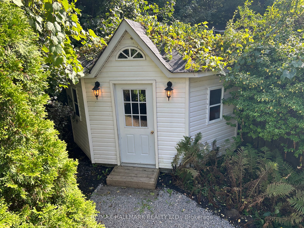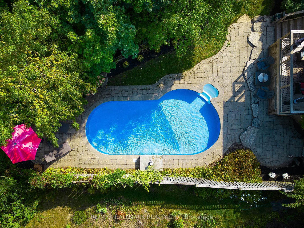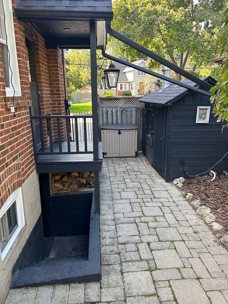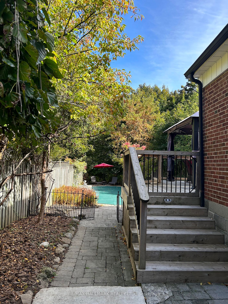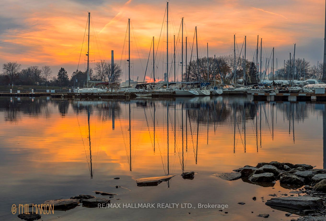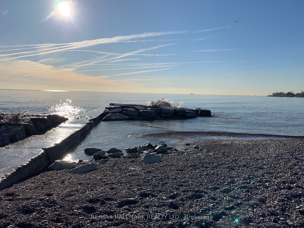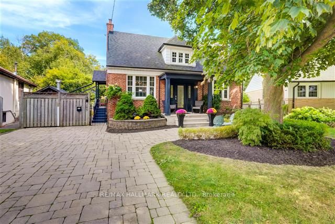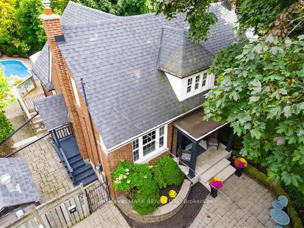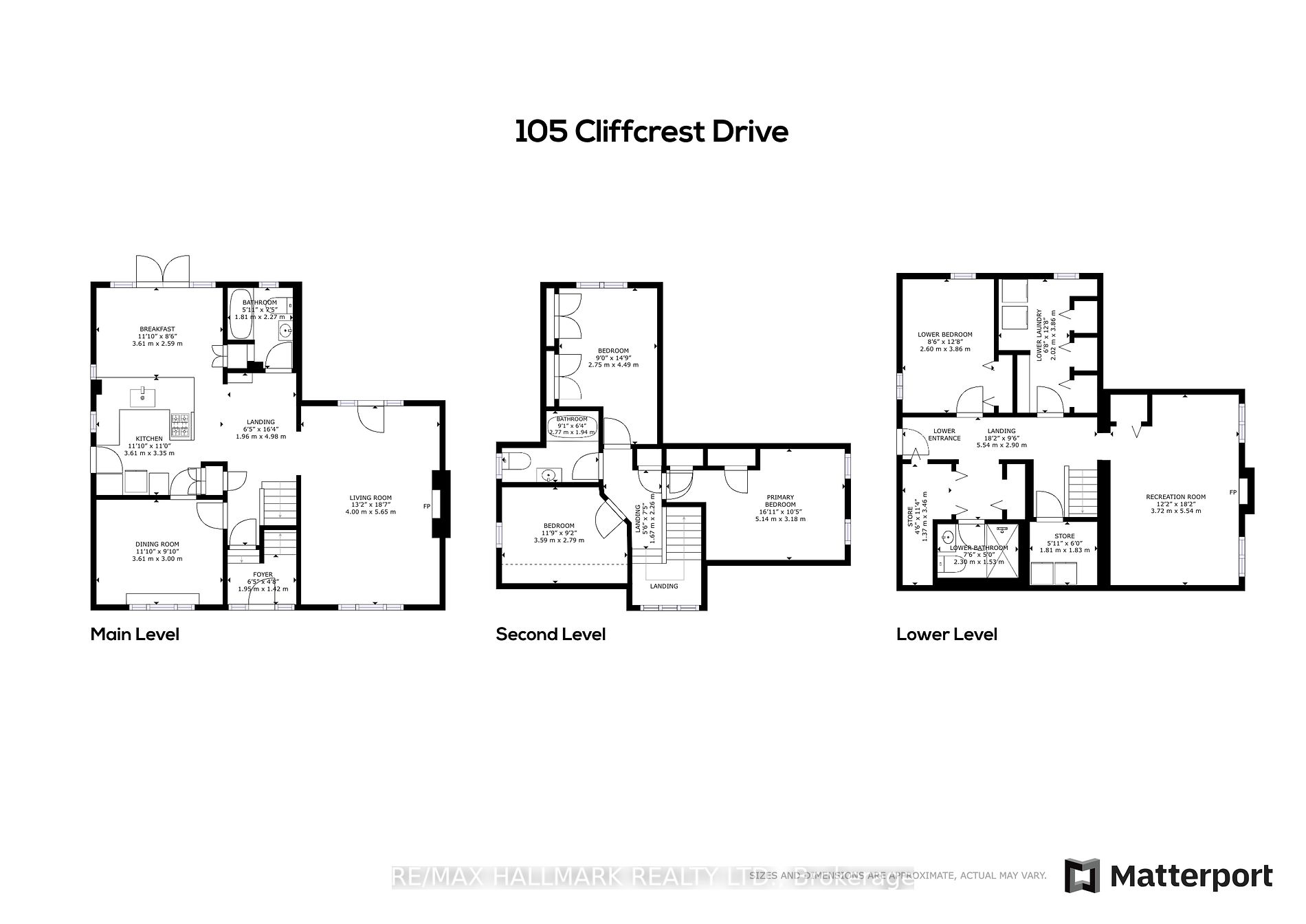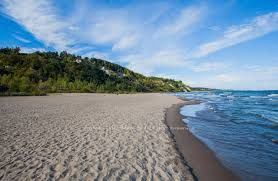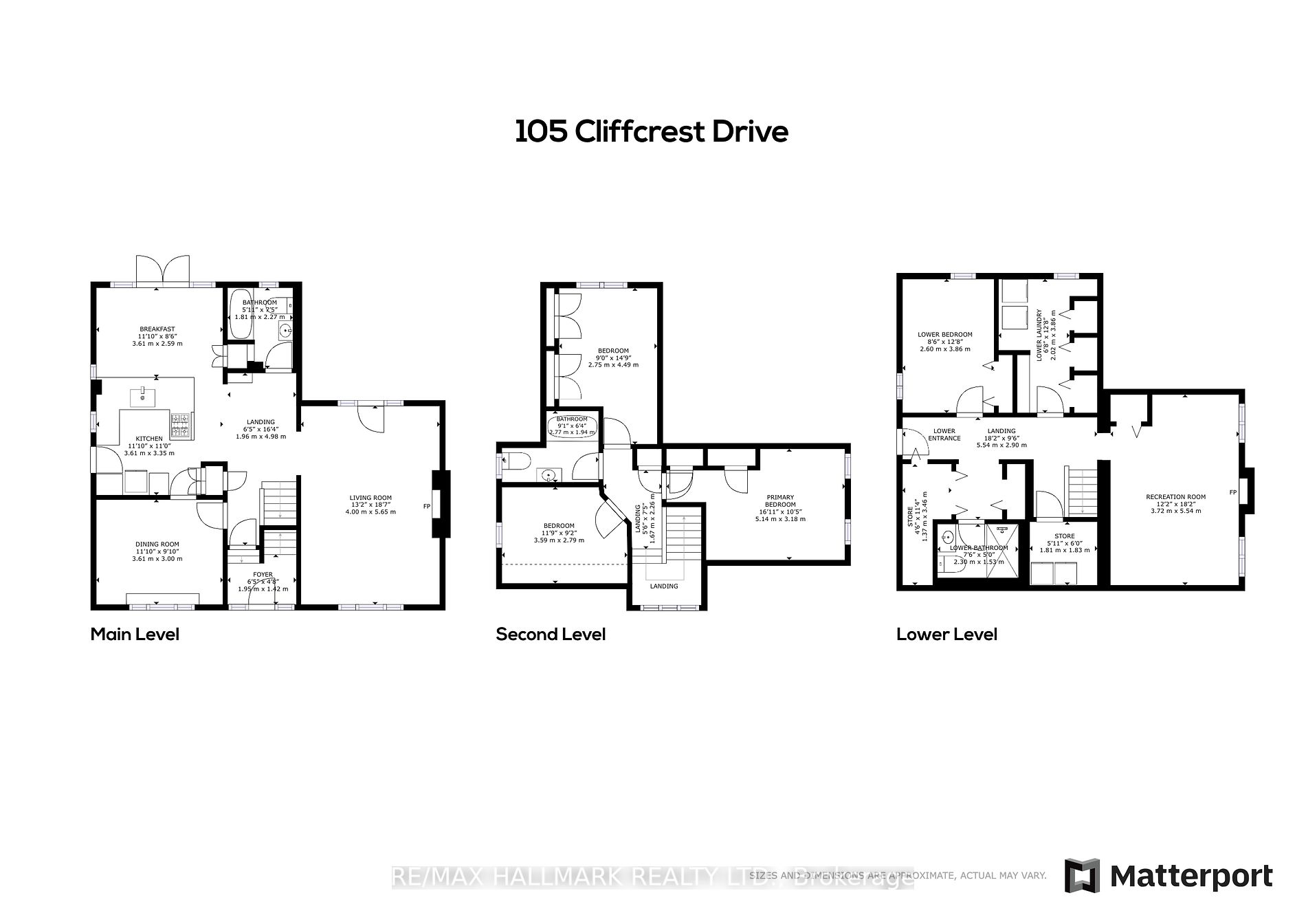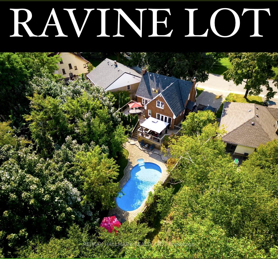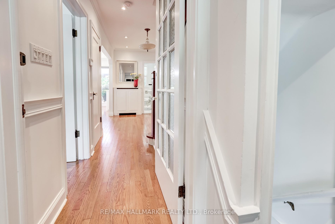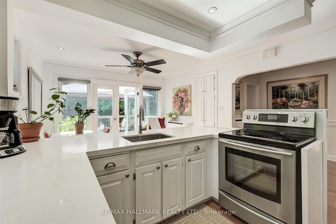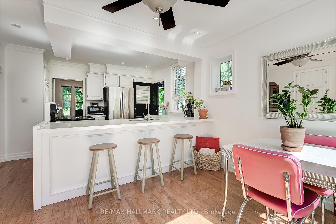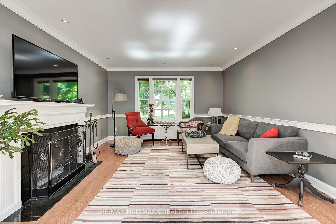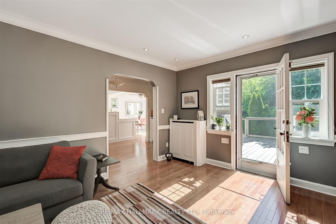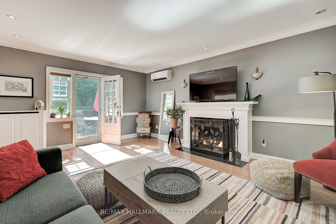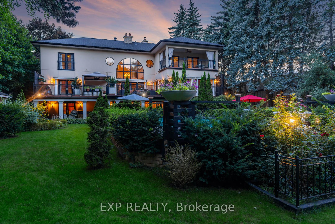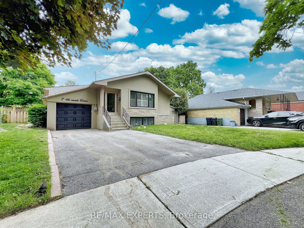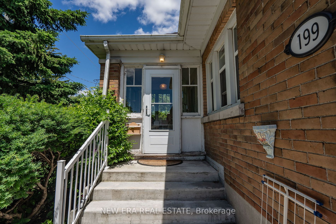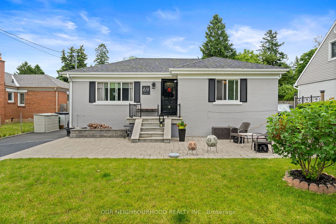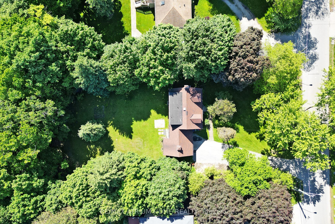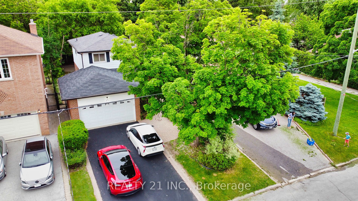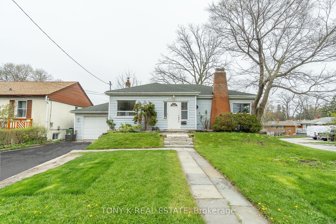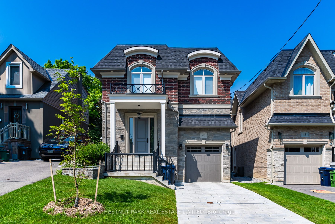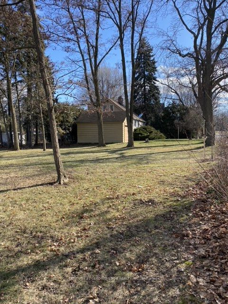105 Cliffcrest Dr
$1,738,000/ For Sale
Details | 105 Cliffcrest Dr
The Heat is on...Ready for Summer, swimming, glass of wine on the terrace, BBQ & entertain at your own special cottage in the city. The Pool is open, the massive deck is waiting for you to entertain and dine.You cannot beat the Location so close to the Beach and the Scarborough Bluffs. This Magical Private Ravine Lot, call it your own secret oasis with a Lush & tropical feel around your heated in-ground pool, including a calming & cascading waterfall. Privacy & Seclusion at its best.Full finished basement has potential for an in-law suite.This home is full of warmth , charm & character, simply feels right!!. Chine Drive PS District, close to churches, mosques, Go Train & public transit.This is a community where you can walk to everything and call home. It is time to enjoy your own private retreat. Open House Sunday June 23--Bring your bathing suit and check out this Beauty.
All Elf's, All window coverings,SS fridge, B/I dishwasher, microwave, stove, full stand-up freezer, 2nd fridge in basement, front loading washer/dryer with laundry chute, large pool house, 1 pool utility shed, All pool equipment
Room Details:
| Room | Level | Length (m) | Width (m) | |||
|---|---|---|---|---|---|---|
| Living | Main | 6.00 | 4.00 | Stone Fireplace | O/Looks Ravine | W/O To Patio |
| Dining | Main | 3.61 | 3.02 | French Doors | Separate Rm | Formal Rm |
| Kitchen | Main | 5.90 | 3.56 | O/Looks Pool | Breakfast Area | Eat-In Kitchen |
| Prim Bdrm | 2nd | 4.40 | 3.20 | O/Looks Ravine | W/I Closet | O/Looks Pool |
| 2nd Br | 2nd | 3.99 | 3.21 | Double Closet | Pot Lights | Hardwood Floor |
| 3rd Br | 2nd | 2.79 | 2.08 | Pot Lights | Hardwood Floor | |
| Family | Lower | 5.47 | 3.65 | Pot Lights | Above Grade Window | Fireplace |
| 4th Br | Lower | 3.87 | 2.66 | 3 Pc Bath | Above Grade Window | Side Door |
