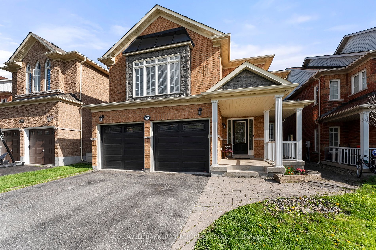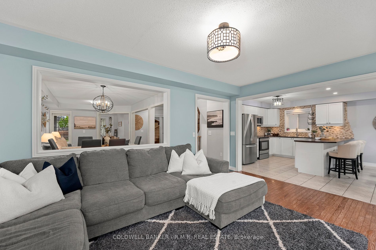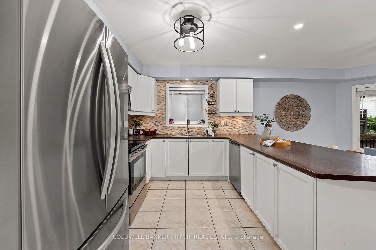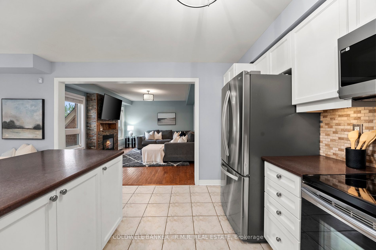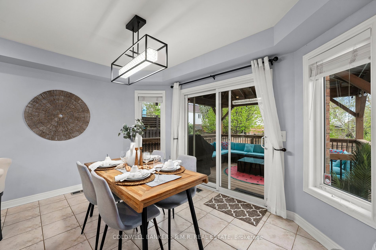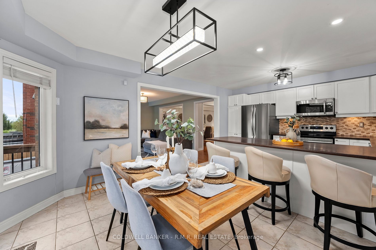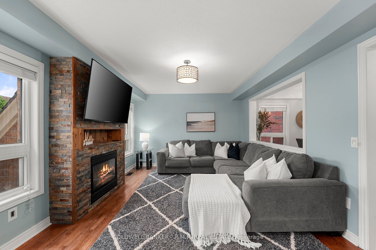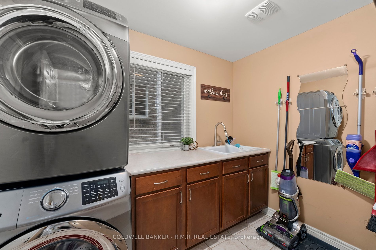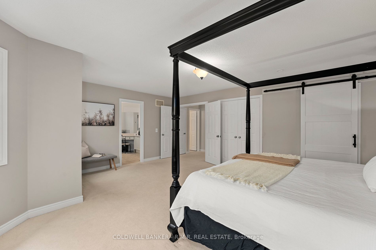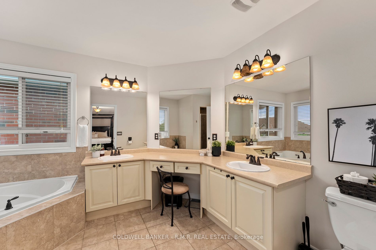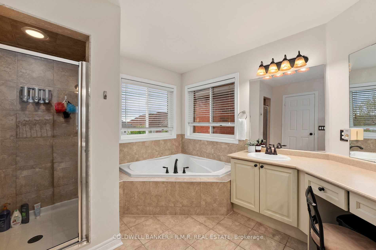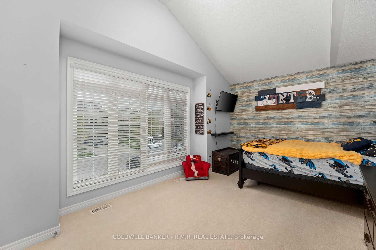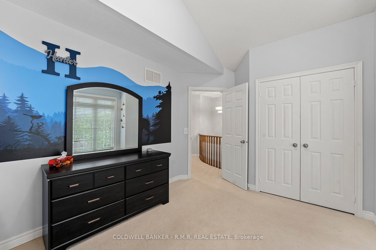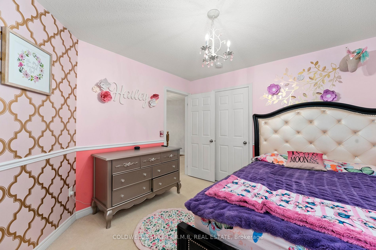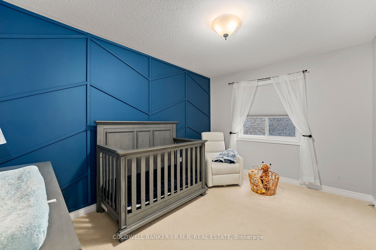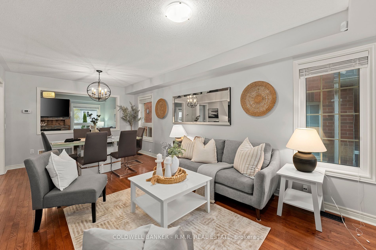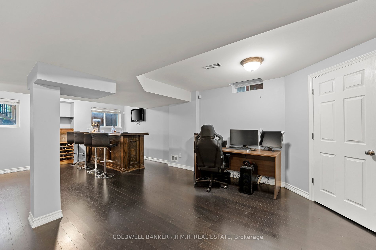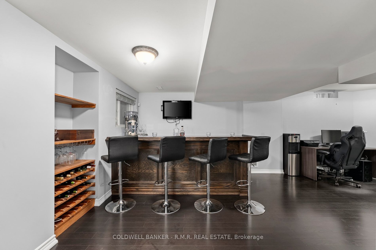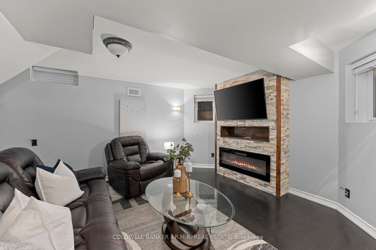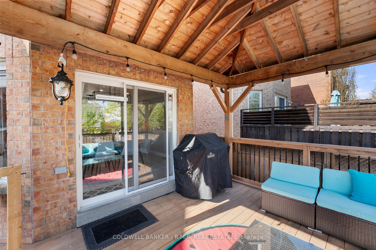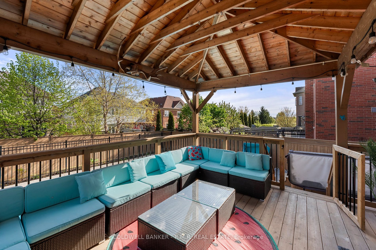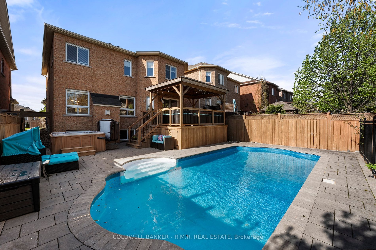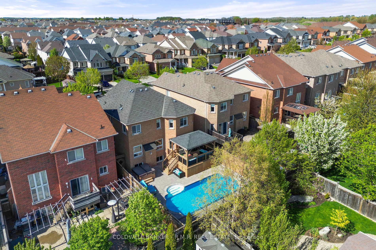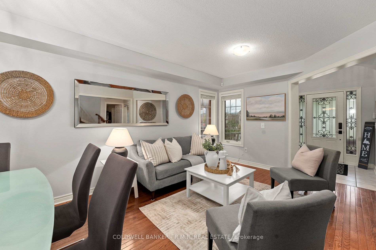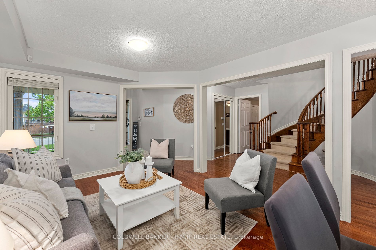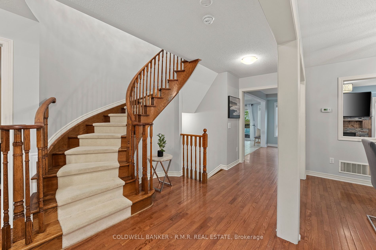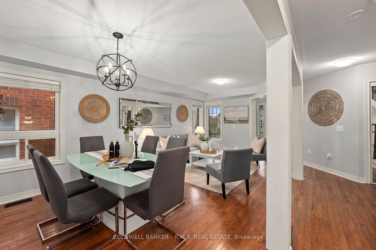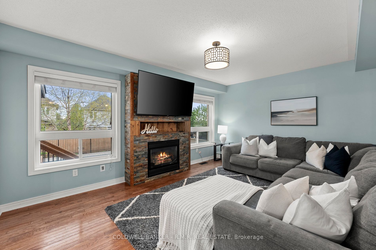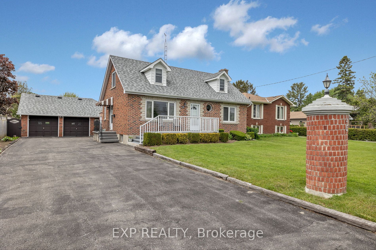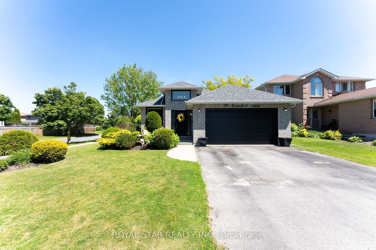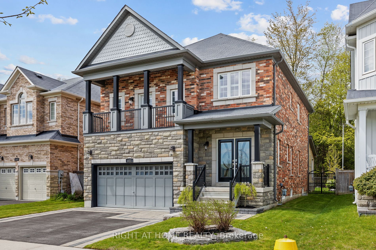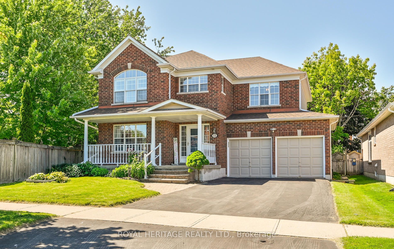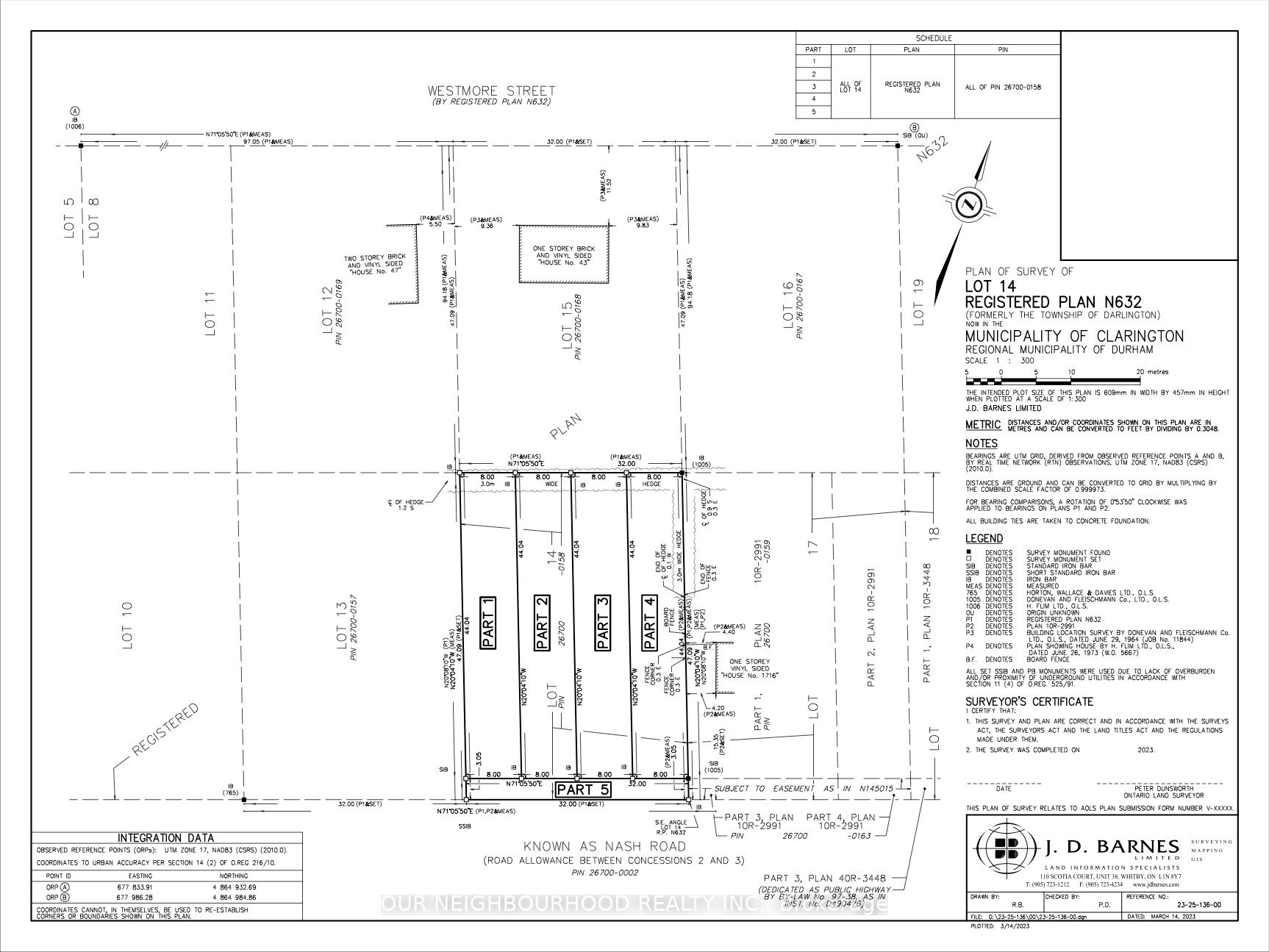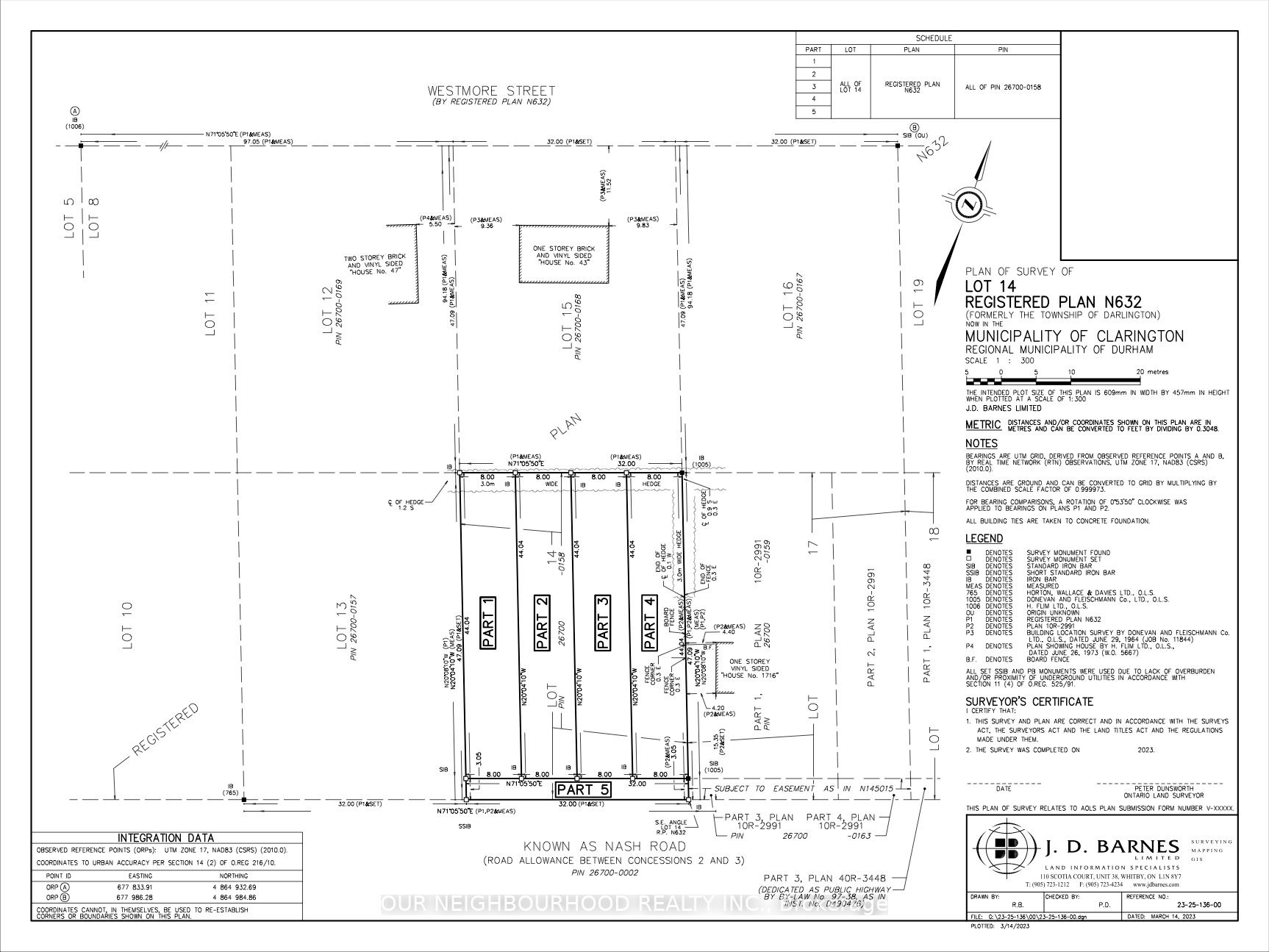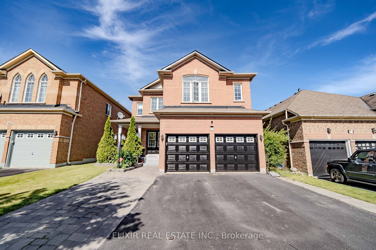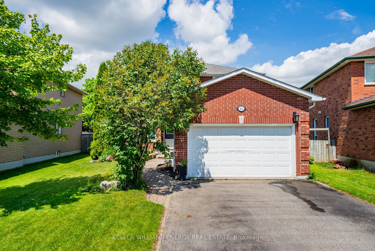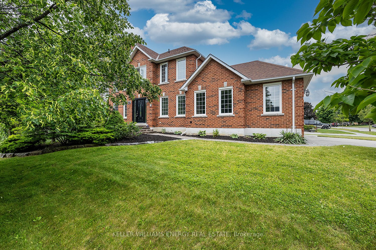123 Southfield Ave
$1,099,900/ For Sale
Details | 123 Southfield Ave
Welcome to 123 Southfield Avenue. This home is the epitome of elegance, custom and comfort. This stunning property is nestled in the highly desirable and family friendly neighbourhood of South Courtice. As you enter the main floor area you will be greeted by your open concept floor plan. Enjoy your combined dining and living area or get cozy in your family room which features a custom built stone gas fireplace. Your spacious eat-in kitchen design features a walk out to your gazebo covered back deck where you will find yourself captivated by your backyard oasis which offers an in-ground roman shaped heated salt water pool, hot-tub, and custom stone interlock. Upstairs you will find 4 spacious bedrooms. The Primary bedroom features an oversized walk-in closet with custom build shelves and a barn-door. The en-suite bathroom comes equipped with his & hers sinks, shower, |and tub. The finished basement features a custom built 9ft bar, fireplace and theatre room
Fridge (2023), Microwave (2024), Furnace (2023), Freshly Painted (2024), Custom Built Fireplaces(2023), Custom Built Primary Walk In Closet (2024), Exterior Front Stone Work (2023), Steps to Roswell Park & South Courtice Arena.
Room Details:
| Room | Level | Length (m) | Width (m) | |||
|---|---|---|---|---|---|---|
| Living | Main | 3.42 | 3.66 | Combined W/Dining | Hardwood Floor | Open Concept |
| Family | Main | 4.86 | 3.70 | Stone Fireplace | Hardwood Floor | Large Window |
| Kitchen | Main | 4.09 | 3.11 | W/O To Deck | Ceramic Floor | Eat-In Kitchen |
| Laundry | Main | 3.15 | 2.81 | Closet | Laundry Sink | Access To Garage |
| Prim Bdrm | 2nd | 5.90 | 5.21 | W/I Closet | Broadloom | Ensuite Bath |
| 2nd Br | 2nd | 5.13 | 3.45 | Closet | Broadloom | Large Window |
| 3rd Br | 2nd | 3.42 | 3.46 | Closet | Broadloom | Window |
| 4th Br | 2nd | 4.01 | 3.13 | Closet | Broadloom | Window |
| Media/Ent | Bsmt | 4.39 | 4.17 | Stone Fireplace | Window | |
| Rec | Bsmt | 5.69 | 10.24 | B/I Bar | 2 Pc Bath |
