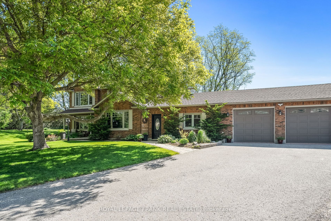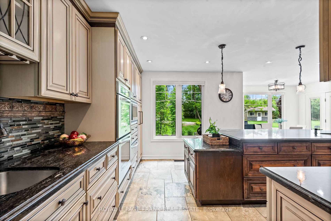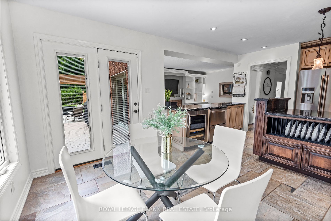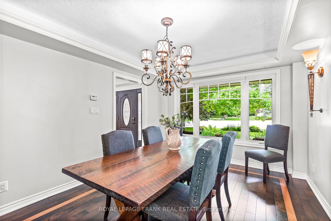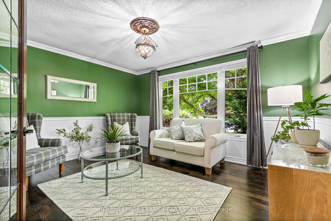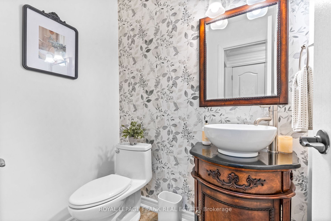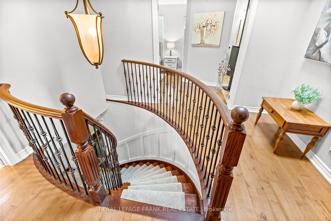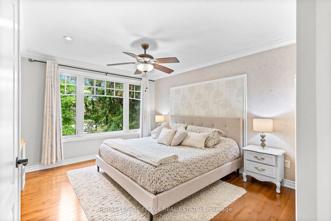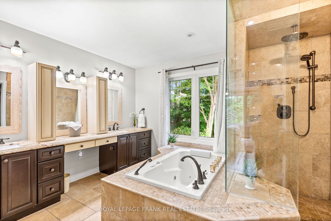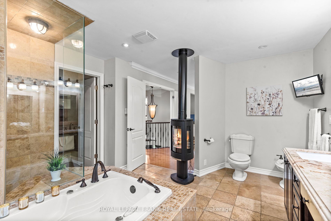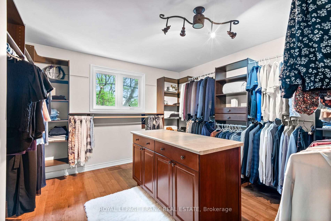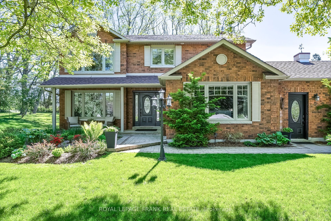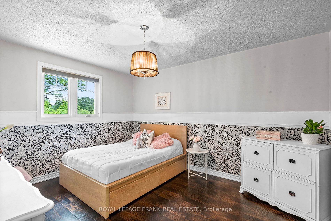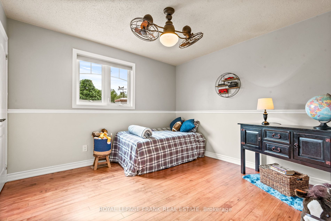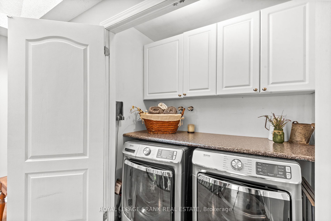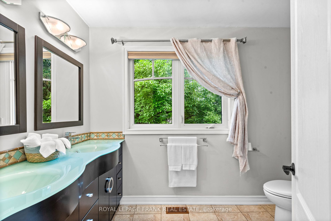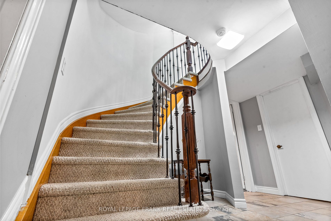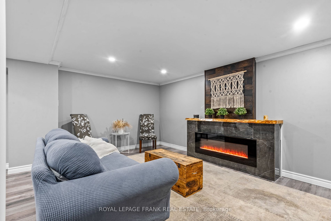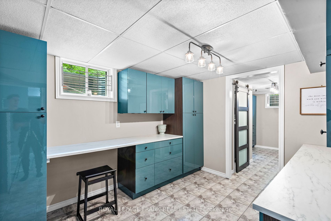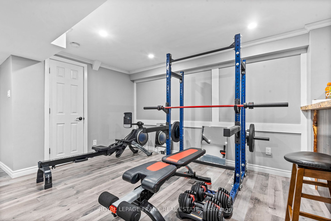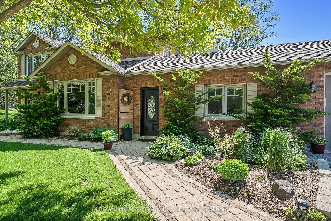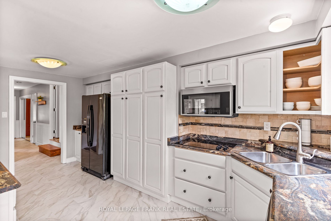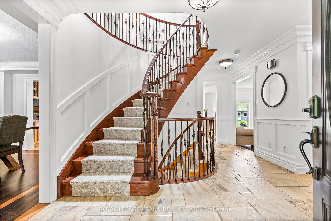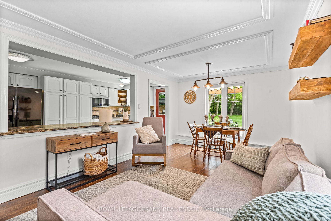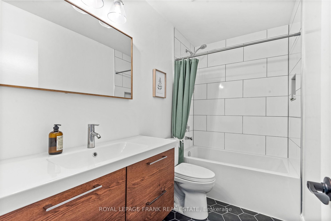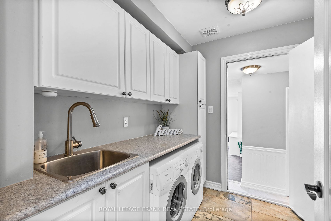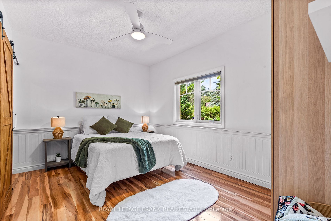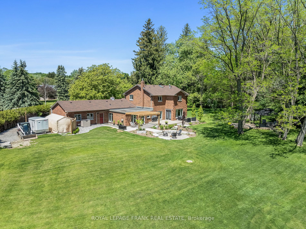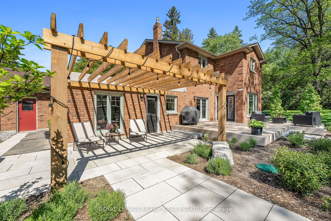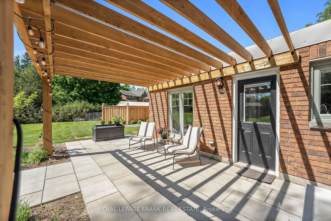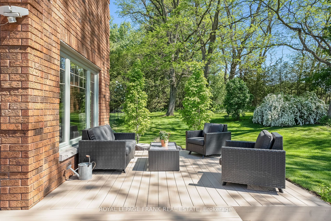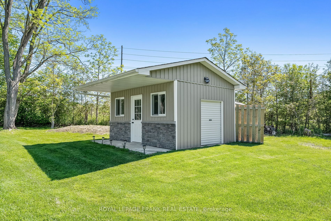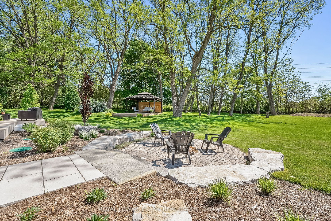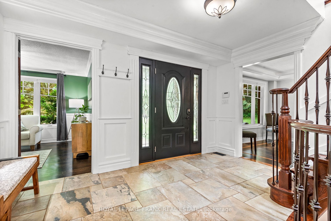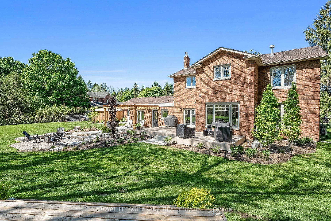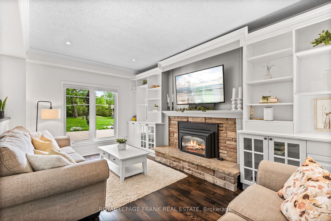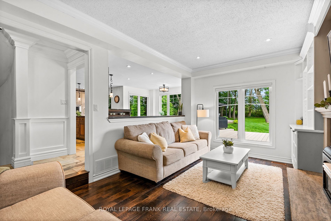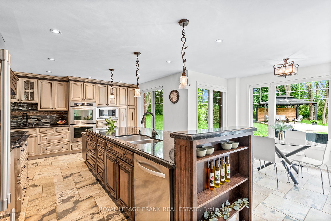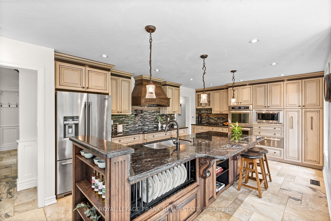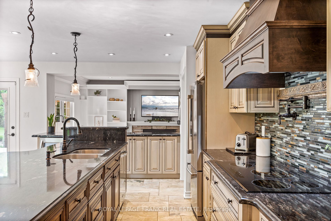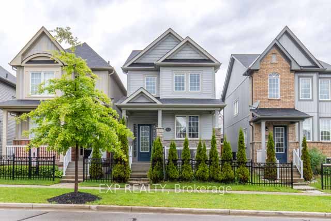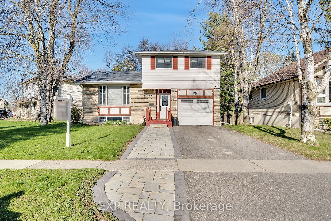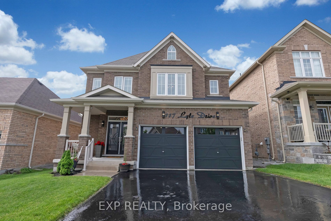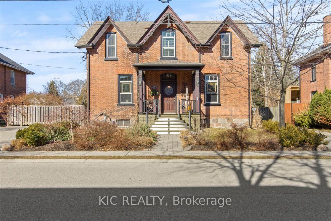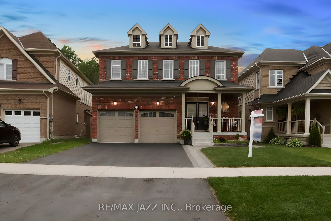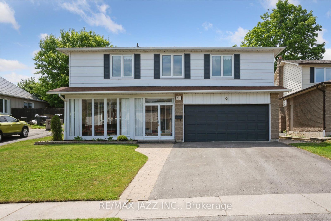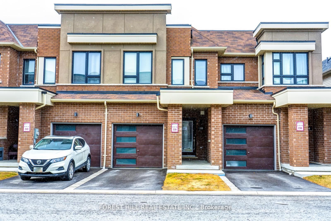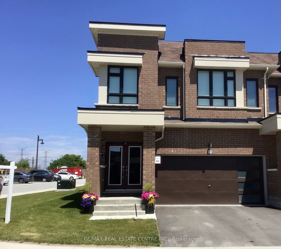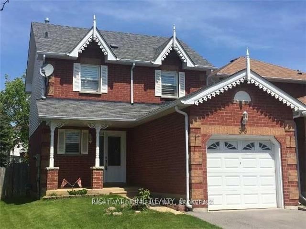9 Gary Crt
$1,680,000/ For Sale
Details | 9 Gary Crt
Stunning One-of-a-Kind Custom Home on 1.1 Acre Lot! Perfect Balance of City & Country Living. Fantastic Main Floor 1 Bedroom Accessory Unit Perfect for Guests or an In-Law Suite. Quality Finishes Throughout with Crown Mouldings, Wainscotting, Hardwood Floors! Dream Entertaining Chef's Kitchen with Double Wall Oven, Warming Drawer, Pot Filler, Double Beverage Fridge and Wine Fridge, Large Kitchen Island with Seating and Loads of Storage. Eat-in Area Overlooks Landscaped Yard with Walkout to New Maintenance Free PVC Deck. Fabulous Floorplan with Kitchen open to Family Room with Gas Fireplace. 3 Spacious Bedrooms Upstairs plus Laundry Room. Primary Bedroom Features a 6pc Spa-Like Ensuite with Gas Fireplace Plus Large Walk-in Closet with Island! Finished Lower Level Includes: Wine Cellar, Craft Room and Custom Cabinets including Cedar Lined Closets, Rec Room with Built-in Bar and Fireplace. Well-Designed Main Floor Accessory Unit Features Separate Entrance with 1 Bedroom, New 4pc Bathroom, Ensuite Laundry, Open Concept Living, Dining and Kitchen with Walkout to Newly Lanscaped Porch with Large Format Interlock Sitting Area with Custom Pergola. Amazing Opportunity for Young Adults Needing Their Own Space or Having your Parents Close By! New Landscaping in August 2023. Professionally Designed and Installed Gardens, Cozy Sunken Fire Pit Area with Natural Stone, New PVC Maintenance Free Deck and Gorgeous Gardens that will Become More Stunning as They Mature. Enjoy the Benefits of a Meticulously Maintained Home and Property! Amenities Including Shops, Entertainment, Highways all Close By.
Extensive Septic work completed in 2023.
Room Details:
| Room | Level | Length (m) | Width (m) | |||
|---|---|---|---|---|---|---|
| Living | Main | 4.20 | 3.51 | French Doors | Hardwood Floor | Wainscoting |
| Dining | Main | 4.59 | 3.34 | Hardwood Floor | Crown Moulding | Picture Window |
| Kitchen | Main | 6.83 | 3.83 | Stainless Steel Appl | Granite Counter | Centre Island |
| Breakfast | Main | 3.58 | 2.82 | Tile Floor | W/O To Deck | Open Concept |
| Family | Main | 5.15 | 3.30 | Gas Fireplace | Hardwood Floor | B/I Shelves |
| Prim Bdrm | 2nd | 4.40 | 3.30 | 6 Pc Ensuite | W/I Closet | Gas Fireplace |
| 2nd Br | 2nd | 4.17 | 3.44 | Closet | Hardwood Floor | Large Window |
| 3rd Br | 2nd | 3.51 | 3.41 | Closet | Hardwood Floor | Large Window |
| Kitchen | Main | 5.21 | 3.10 | W/O To Patio | Tile Floor | Open Concept |
| Living | Main | 6.13 | 3.20 | Combined W/Dining | Laminate | O/Looks Backyard |
| Prim Bdrm | Main | 4.33 | 3.08 | Crown Moulding | Laminate | W/I Closet |
| Rec | Lower | 6.74 | 6.04 | Electric Fireplace | Laminate | B/I Bar |
