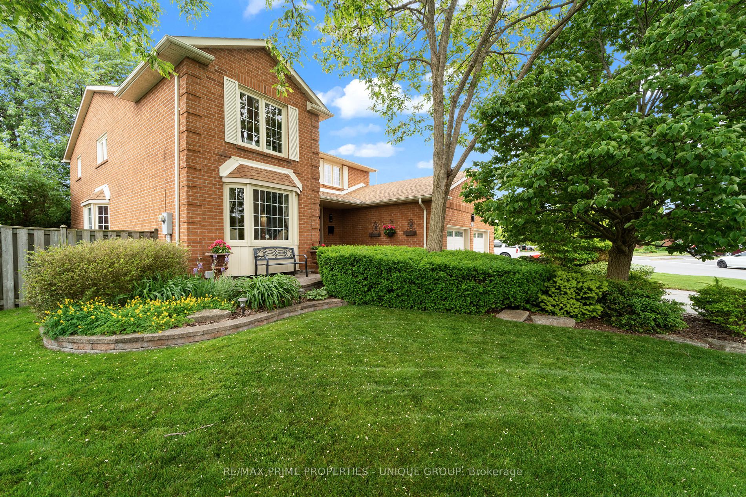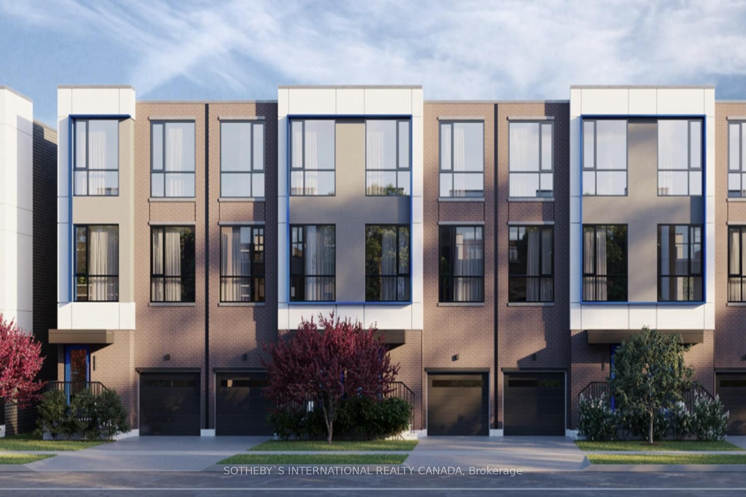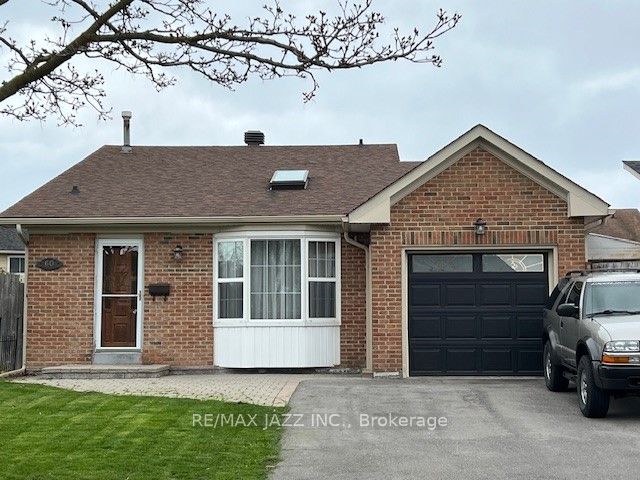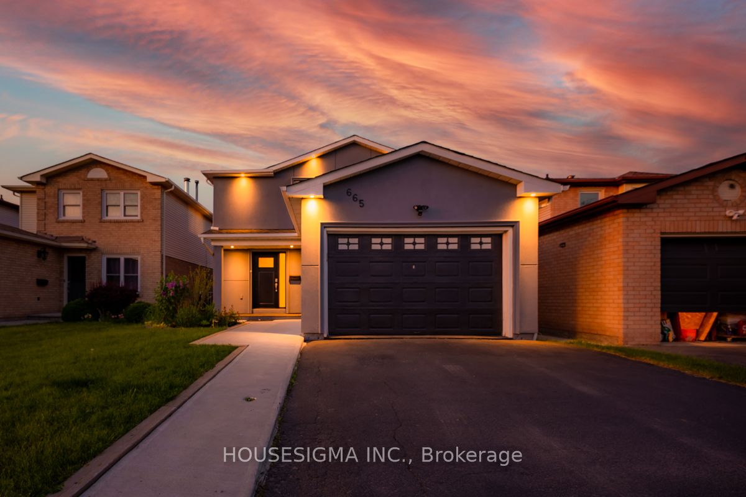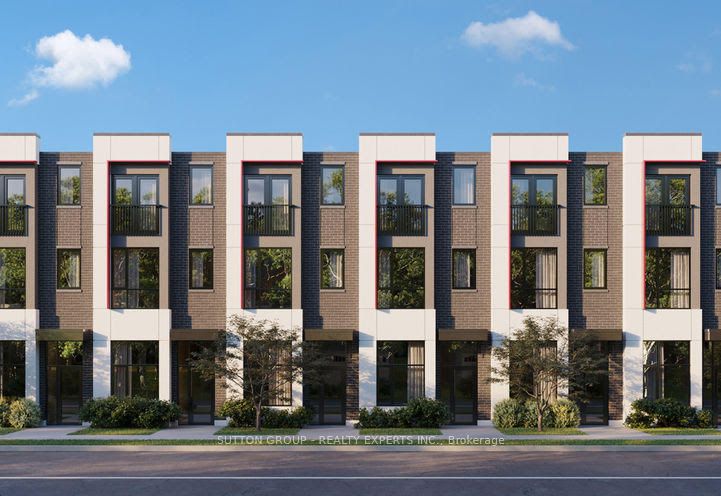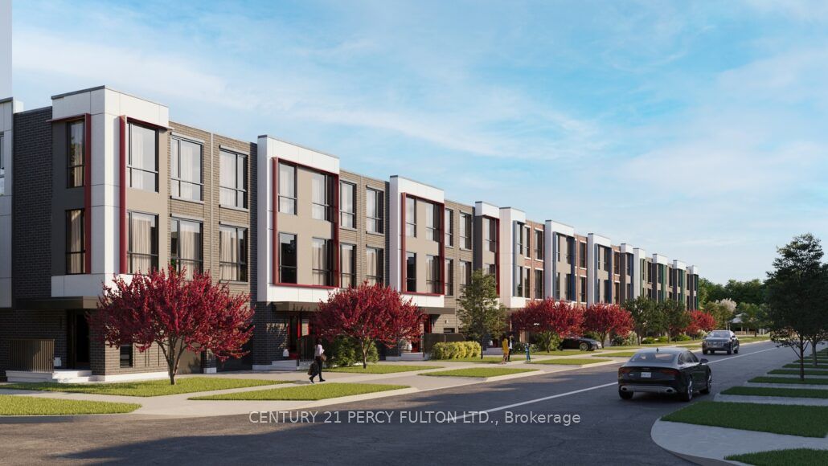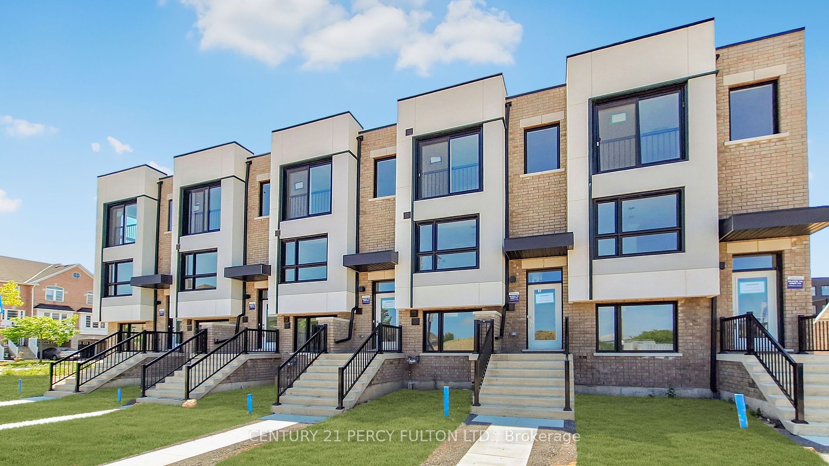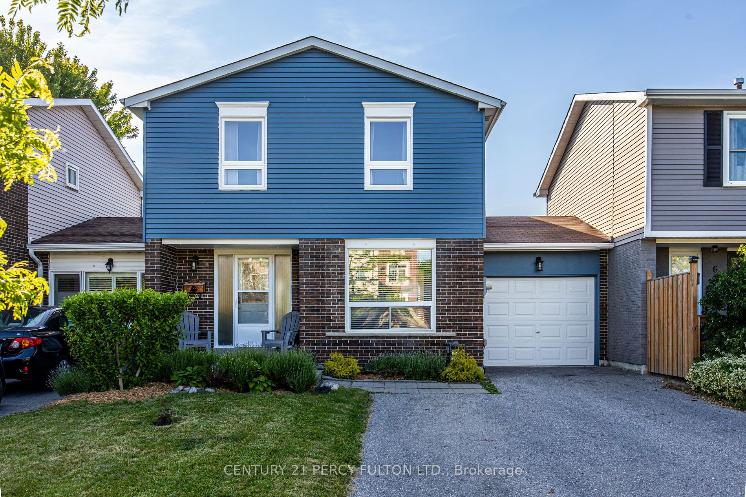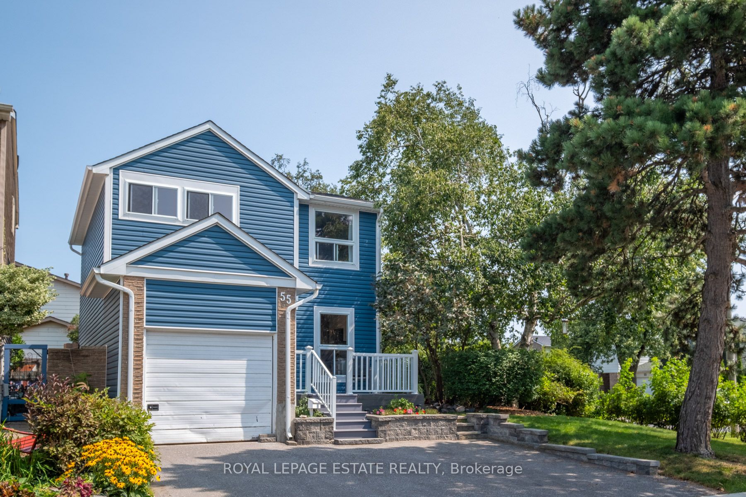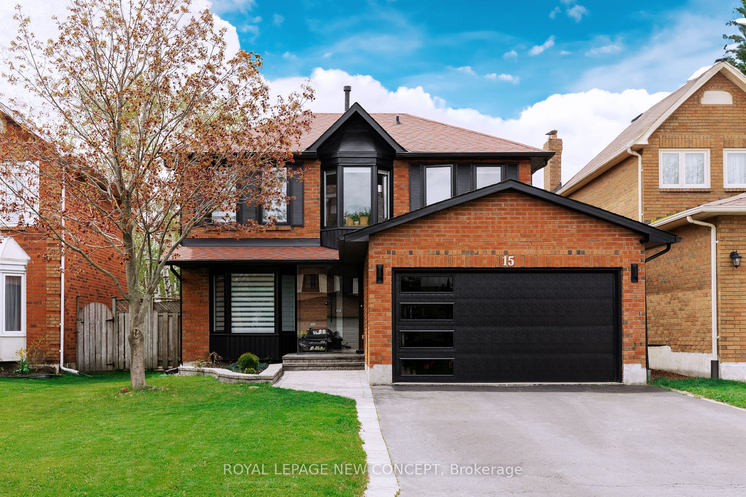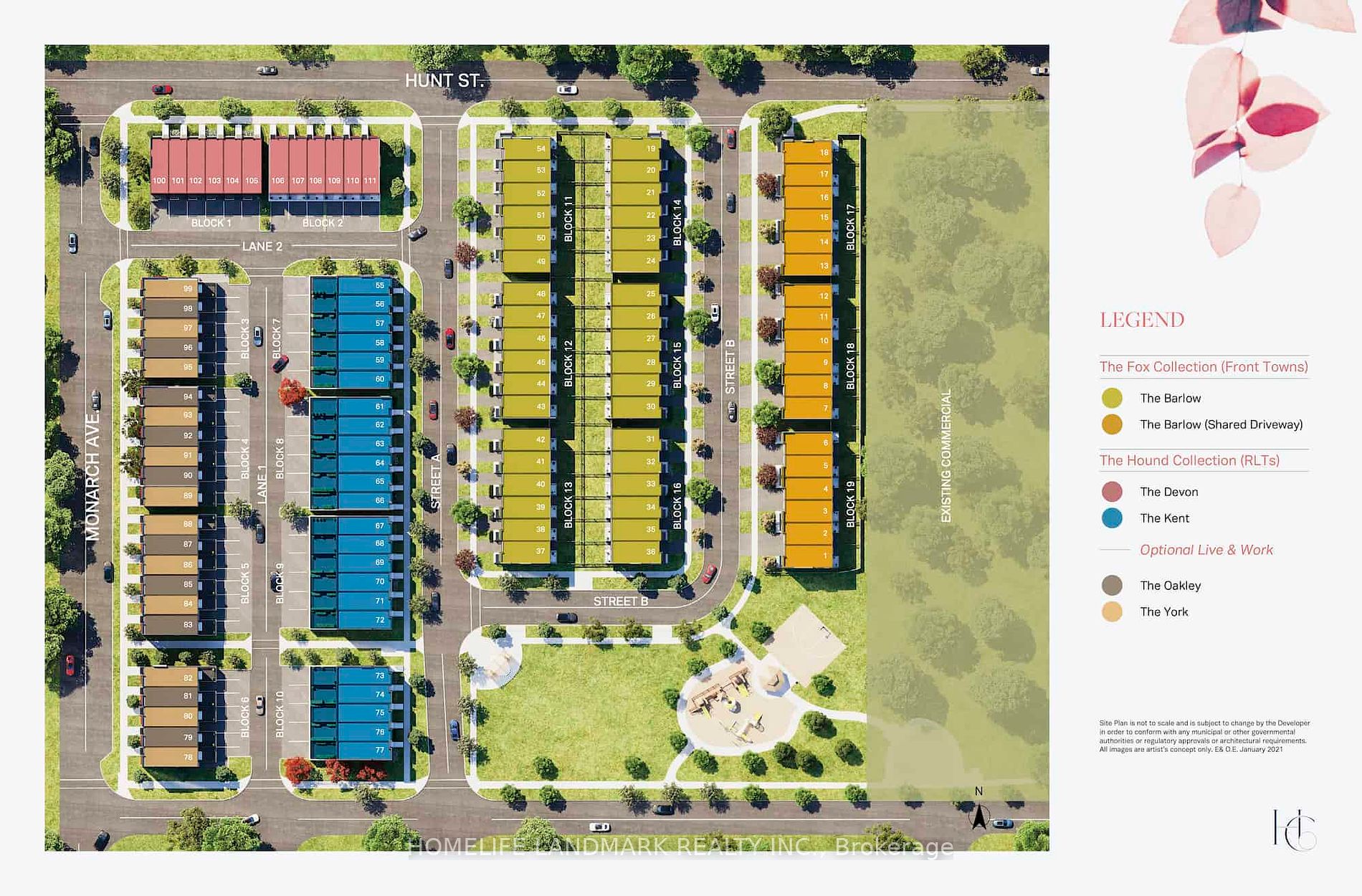67 Farrow Cres
$1,399,000/ For Sale
Details | 67 Farrow Cres
*Your own private oasis awaits in this highly sought after lakefront community of Discovery Bay! Located on a premium lot in prime south west Ajax conveniently located steps to lake, parks, waterfront trail & schools.*Beautifully updated/maintained family home by original owners, features updated kitchen with built in appliances, granite counters and large breakfast area with walk-out to backyard. Spacious family room with fireplace, main floor laundry with direct access to double garage. Generous size primary bedroom with sitting area, gas fireplace, ensuite bath and walk in closet. Upgrades included are hardwood floors throughout main/ 2nd floors, 3.5 baths, roof, skylight. *Private and professionally landscaped backyard with custom in ground pool! *Perfect for family fun and entertainment!
Inclusions cont.. 2 Black wardrobes in 2nd floor bedroom, Wooden shed, Lifetime storage shed, backyard arbor, Pool and related equipment. *Roughed in plumbing for Kitchenette/ Bar in the Playroom area off Recreation Rm*
Room Details:
| Room | Level | Length (m) | Width (m) | |||
|---|---|---|---|---|---|---|
| Living | Main | 3.52 | 5.70 | Hardwood Floor | Bay Window | |
| Dining | Main | 3.95 | 4.54 | Hardwood Floor | Bay Window | |
| Kitchen | Main | 3.68 | 3.67 | Hardwood Floor | Updated | Pot Lights |
| Breakfast | Main | 3.24 | 4.30 | Hardwood Floor | Combined W/Kitchen | W/O To Patio |
| Family | Main | 3.65 | 5.20 | Hardwood Floor | Fireplace | O/Looks Garden |
| Den | Main | 3.65 | 3.08 | Combined W/Family | Hardwood Floor | |
| Prim Bdrm | 2nd | 8.85 | 5.66 | 4 Pc Ensuite | Gas Fireplace | W/I Closet |
| 2nd Br | 2nd | 3.65 | 4.01 | Hardwood Floor | ||
| 3rd Br | 2nd | 3.56 | 4.64 | Combined W/Br | Hardwood Floor | |
| 4th Br | 2nd | 3.56 | 3.66 | Mirrored Closet | Hardwood Floor | |
| Rec | Bsmt | 8.90 | 11.27 | Pot Lights | Parquet Floor | |
| Br | Bsmt | 3.06 | 5.00 | Pot Lights | Closet |
