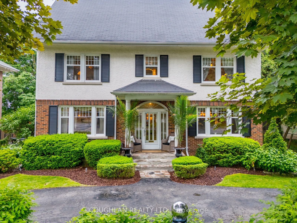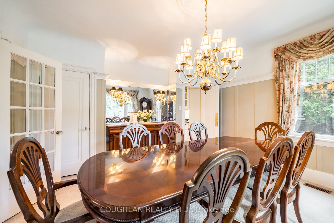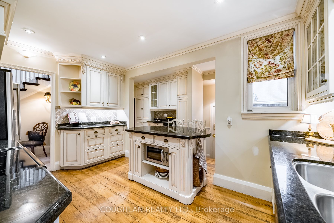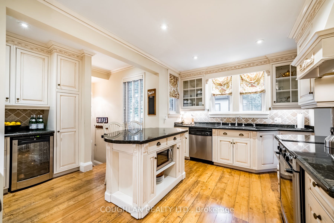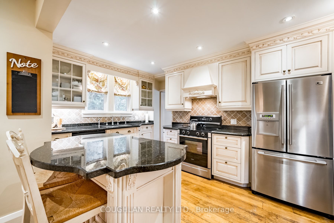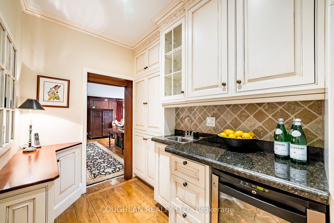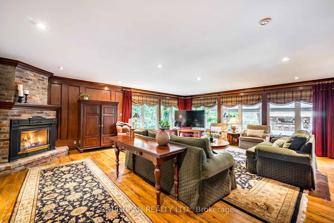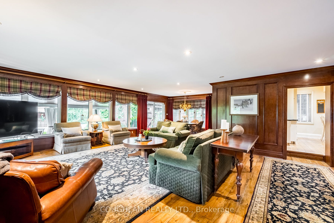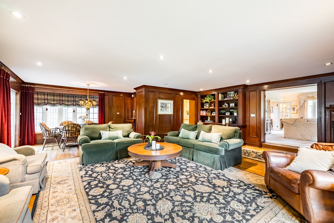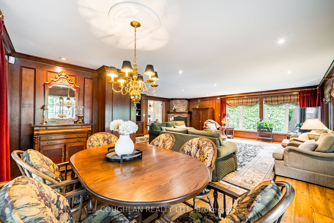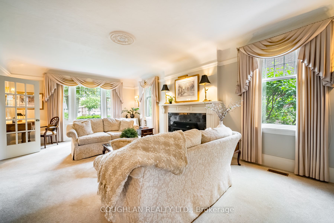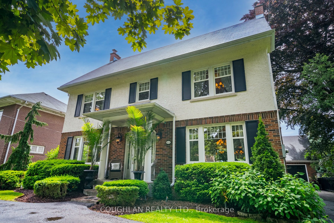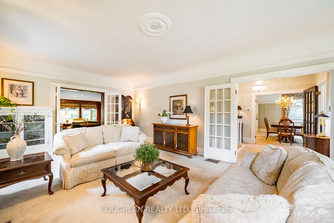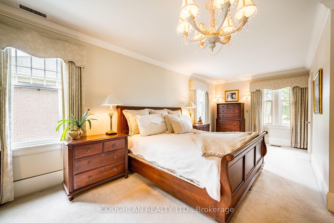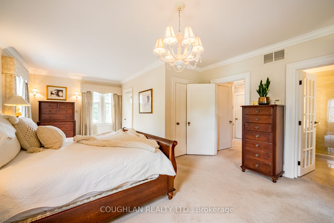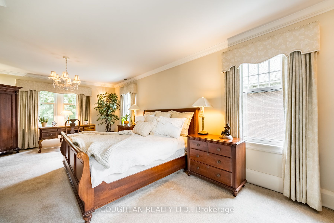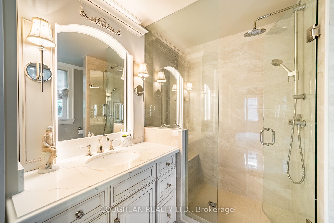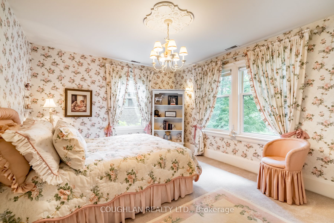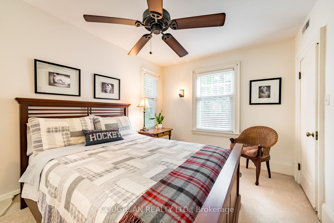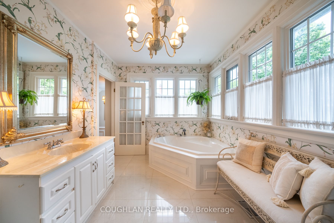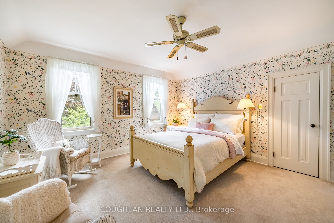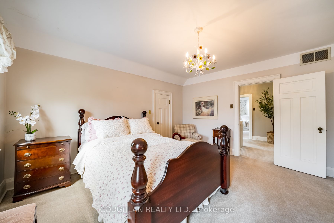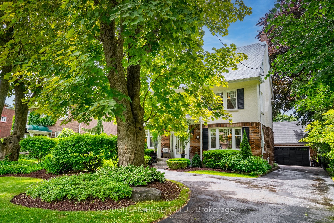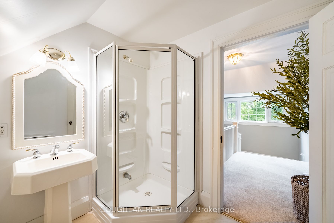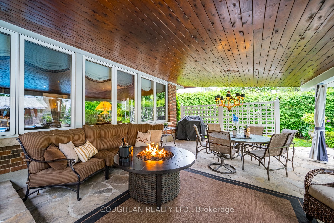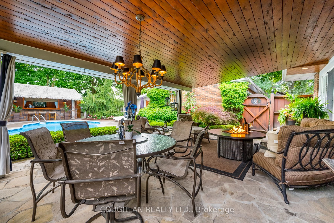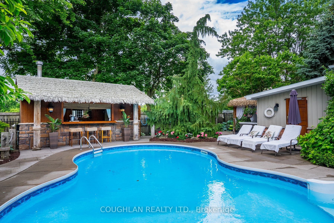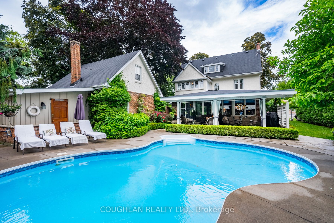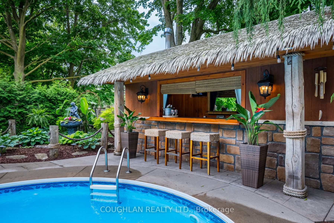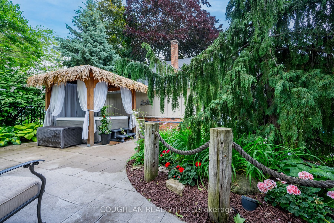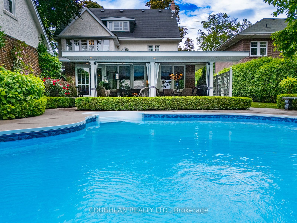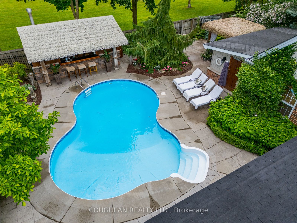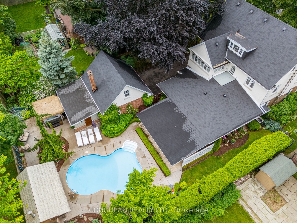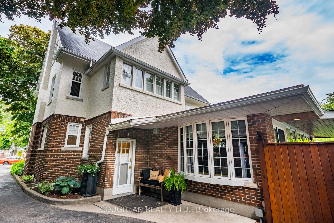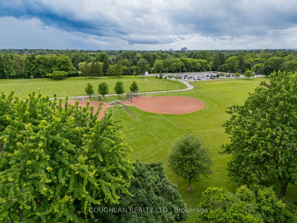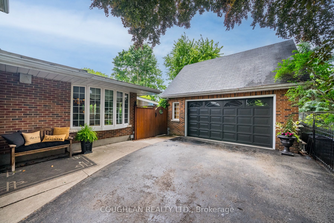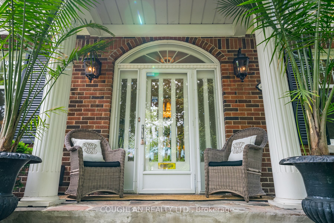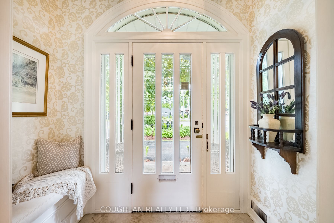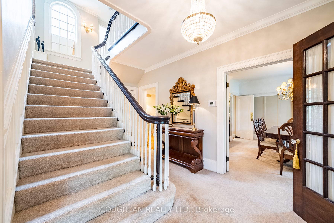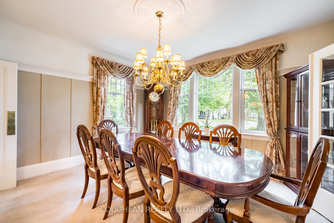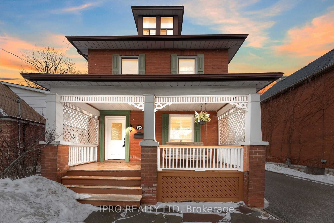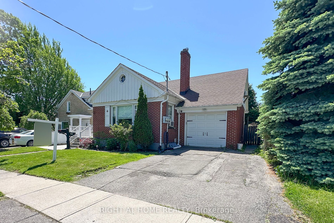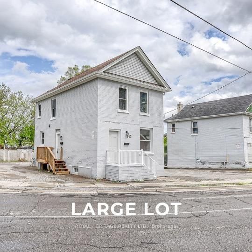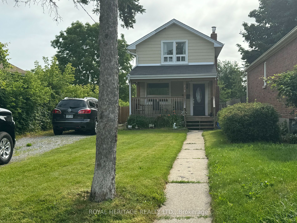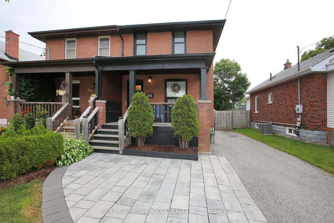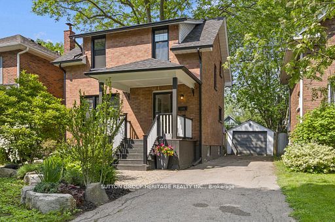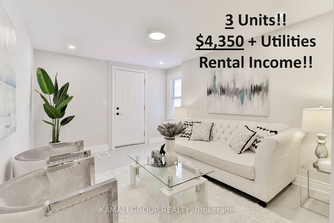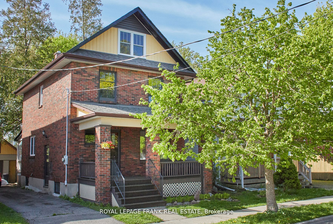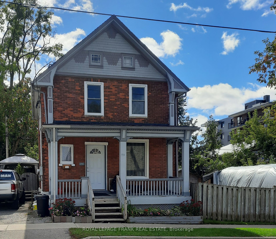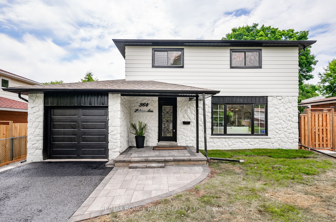426 Simcoe St N
$2,199,900/ For Sale
Details | 426 Simcoe St N
Welcome to 426 Simcoe St. North! Backing Onto Alexandra Park, This Stunning Georgian Style, 3 Storey Home Boasts Over 3500 Sq. Ft. Of Living Space! This Home Exudes Elegance & Charm. Main Floor Features A Formal Living Room With Wood Burning Fireplace, Formal Dining Room, Renovated Kitchen, 2 Piece Powder Room & A Massive Great Room With Gas Fireplace, Built-In Bookcase & Wall-to-Wall Windows Looking Out To The BACKYARD OASIS! 200 Year Old Reclaimed Beech Plank Flooring In Great Room & Kitchen! Second Floor Includes A Large Primary With 2 Closets & 3 Piece Ensuite, 2 Bedrooms & A Sun-Filled 4 Piece Bathroom. Third Floor Incudes 2 Additional Spacious Bedrooms & A 3 Piece Bathroom. Basement Features A Finished Laundry Room, Large Rec Room & Workshop, As Well As A New 3 Piece Bathroom. Escape To The Stunning Backyard Featuring A Covered Patio, Inground Pool, Cabana Bar & Hot Tub! Detached Garage With A Workshop In The Back. This Property Is Minutes To Schools, Durham College, Ontario Tech University, Lakeridge Health, Shopping, Major Highways & All Amenities!
Epoxy Floor In Garage. Irrigation System Throughout Property. Exterior Garden Lighting. Hundreds of Thousands In Upgrades While Maintaining The Character Of This Period Home!
Room Details:
| Room | Level | Length (m) | Width (m) | |||
|---|---|---|---|---|---|---|
| Dining | Main | 4.29 | 4.00 | Window | French Doors | Closet |
| Living | Main | 7.37 | 4.29 | Fireplace | French Doors | B/I Bookcase |
| Kitchen | Main | 4.28 | 4.66 | Stainless Steel Appl | Granite Counter | Breakfast Bar |
| Great Rm | Main | 8.40 | 7.54 | Hardwood Floor | Gas Fireplace | W/O To Patio |
| Prim Bdrm | 2nd | 7.49 | 4.35 | Broadloom | Cedar Closet | 3 Pc Ensuite |
| 2nd Br | 2nd | 4.35 | 3.62 | Broadloom | Cedar Closet | Window |
| 3rd Br | 2nd | 4.34 | 2.98 | Broadloom | Cedar Closet | Window |
| 4th Br | 3rd | 4.10 | 4.36 | Broadloom | Closet | Window |
| 5th Br | 3rd | 4.08 | 4.33 | Broadloom | Closet | Window |
| Laundry | Bsmt | 5.94 | 2.71 | Laminate | B/I Shelves | |
| Rec | Bsmt | 7.31 | 4.12 | Window | ||
| Workshop | Bsmt | 4.25 | 3.61 | Laminate | Window |
