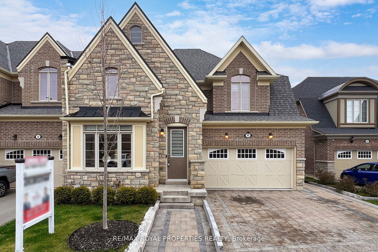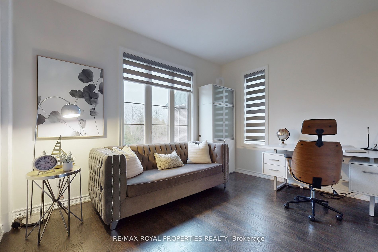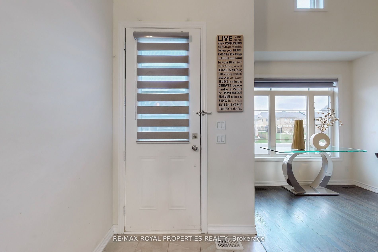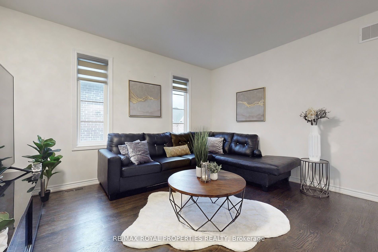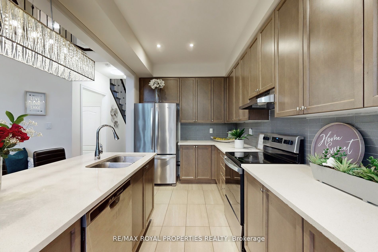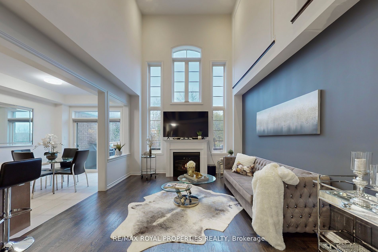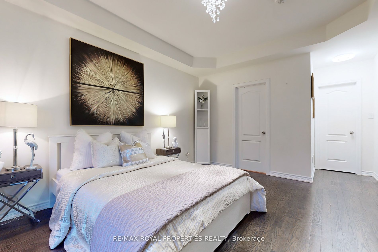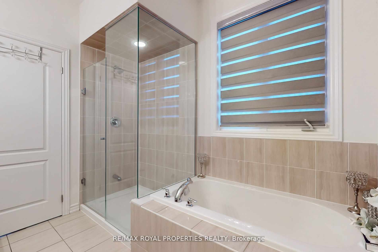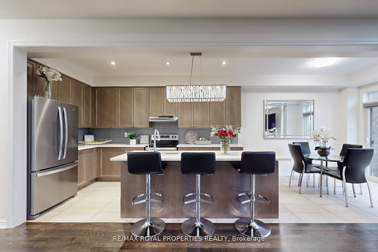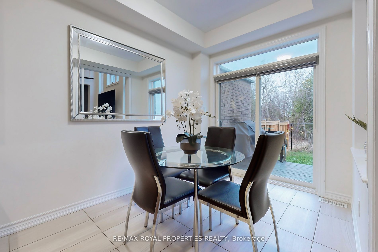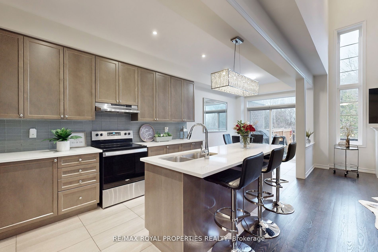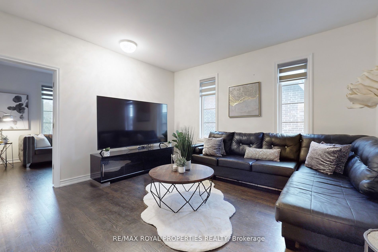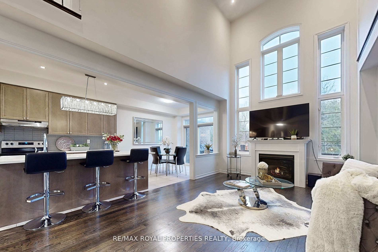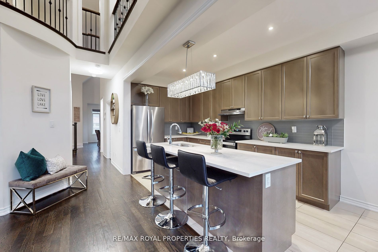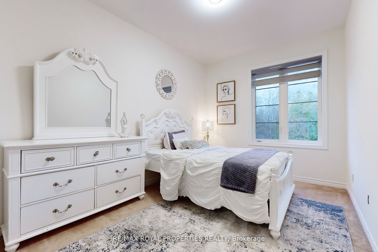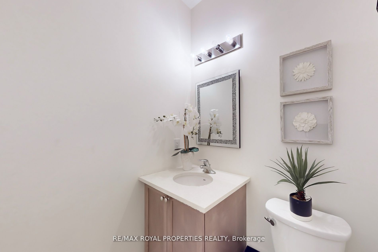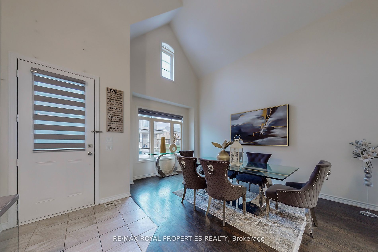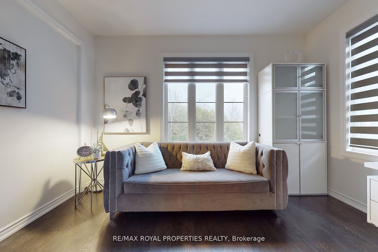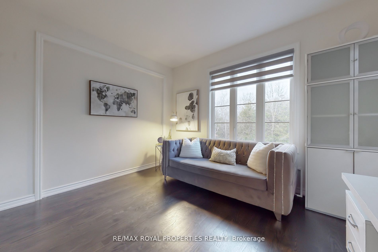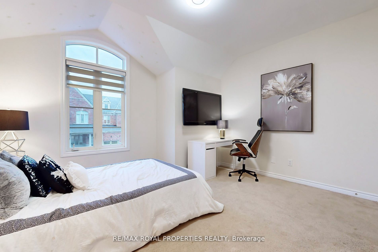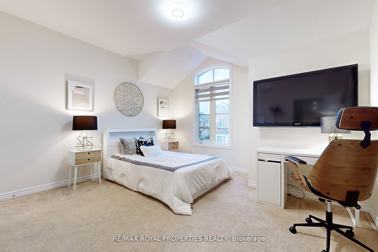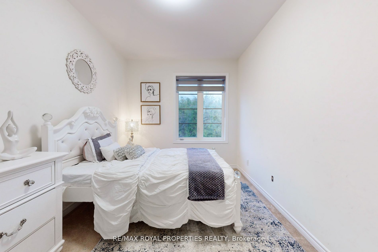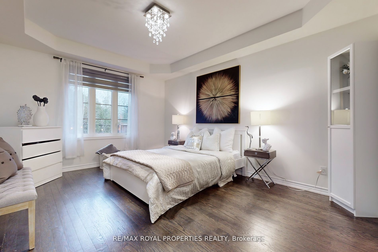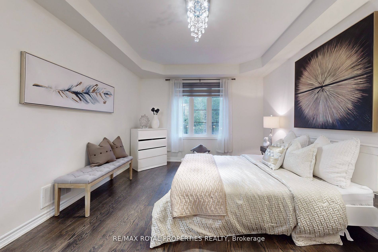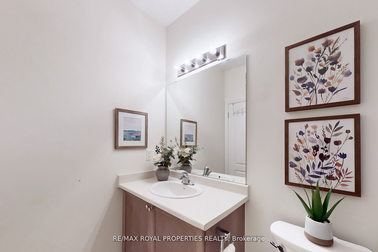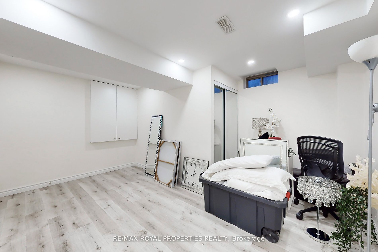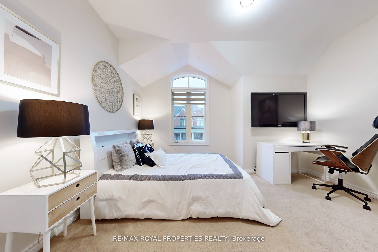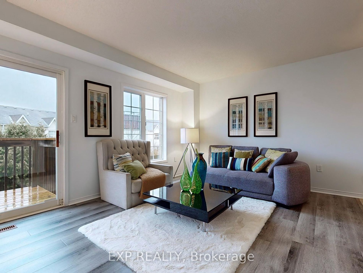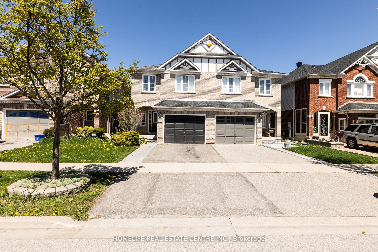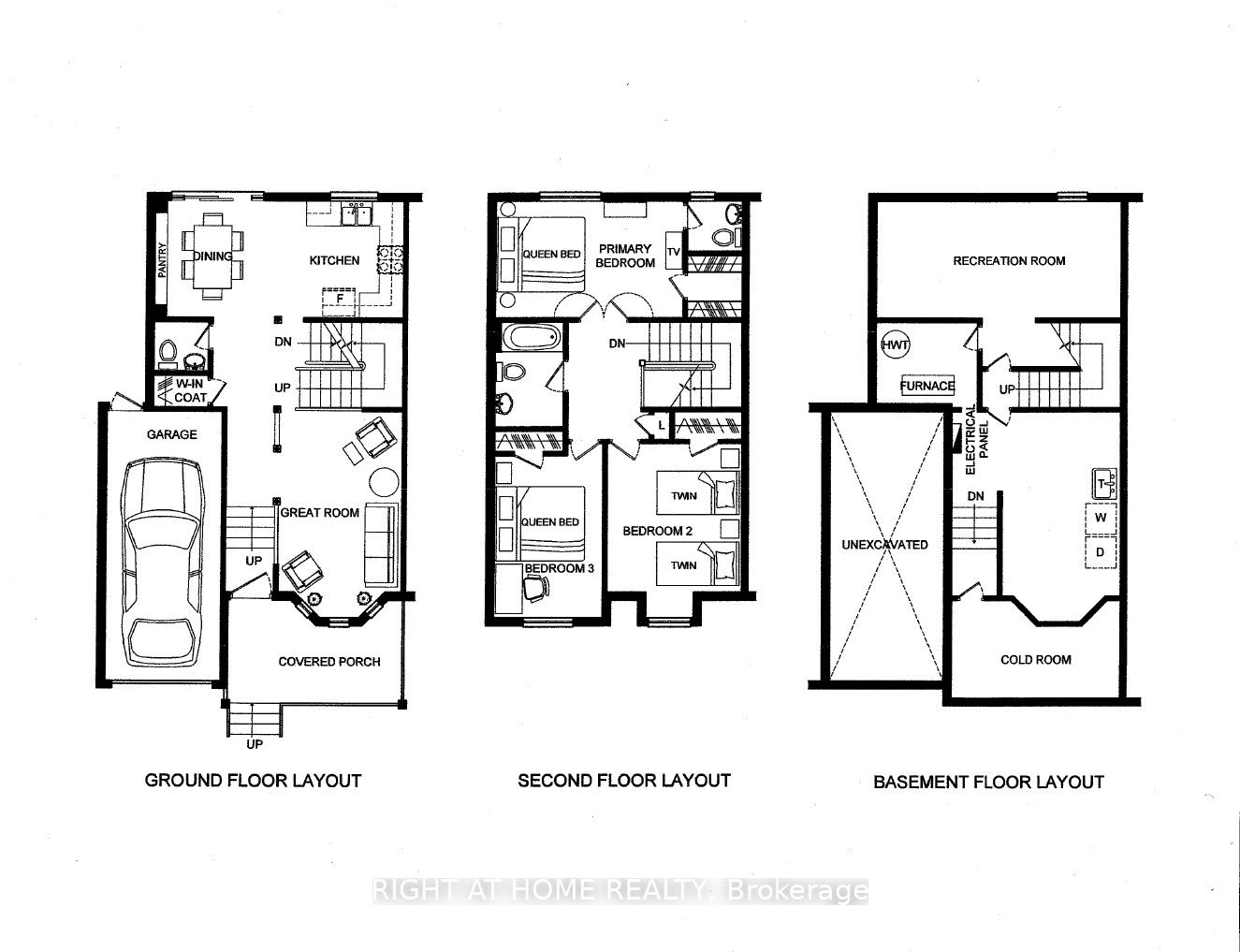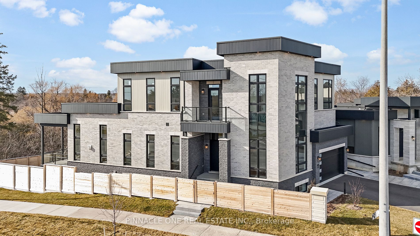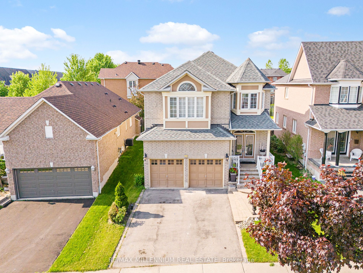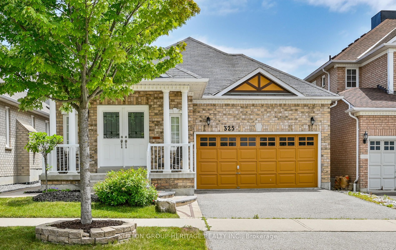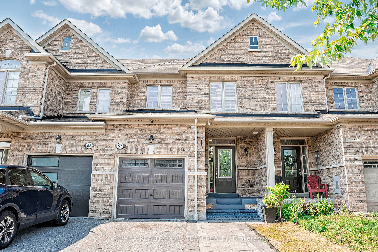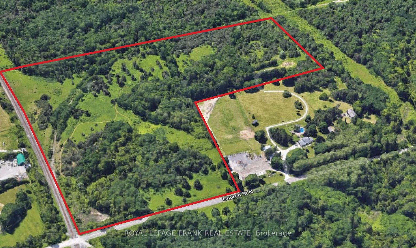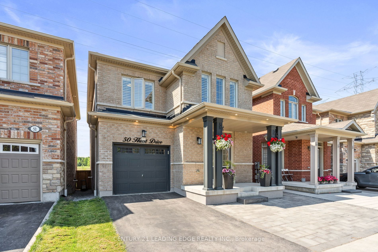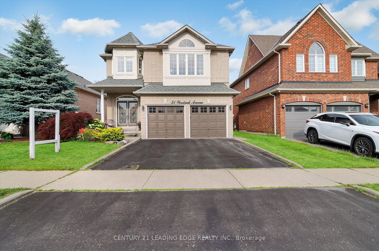43 Workmens Circ
$1,199,000/ For Sale
Details | 43 Workmens Circ
Step into the serene of luxury at 43 Workmen's Circle, nestled within the highly desired communityof Ajax. Tucked away in tranquility and privacy, this residence offers a desired retreat amongst thebeautiful ravine. As walk in you are welcomed by the breathtaking 22-foot ceiling. The main floorunveils a sprawling primary bedroom, complete with a lavish 5-piece en-suite, ensuring a haven oftranquility and comfort. The upper level to offers three additional bedrooms and a generous loftarea. Crafted by the esteemed Coughlan Homes, renowned for their commitment to quality and style,this home stands as a testament to exquisite craftsmanship and timeless elegance. An open conceptkitchen combined with family room states a very cozy area for you to spend your time with yourlovely family. The basement is finished and ready to be used as in-law suite or could be used forextra income. This home features a number of upgrades to your liking, do not miss out on thisopportunity.
House is only 5 years new, basement has been updated in 2021 with two good size bedrooms, a kitchenand a full size washroom.
Room Details:
| Room | Level | Length (m) | Width (m) | |||
|---|---|---|---|---|---|---|
| Br | Main | 4.63 | 3.65 | Coffered Ceiling | 5 Pc Ensuite | Hardwood Floor |
| Living | Main | 5.85 | 3.90 | Combined W/Kitchen | Window Flr to Ceil | Hardwood Floor |
| Kitchen | Main | 4.26 | 2.62 | Centre Island | Combined W/Living | Window |
| Breakfast | Main | 3.35 | 2.43 | Combined W/Living | W/O To Deck | Window |
| Dining | Main | 4.72 | 3.23 | Hardwood Floor | Window Flr to Ceil | |
| 2nd Br | 2nd | 4.14 | 3.08 | Window | Closet | Broadloom |
| 3rd Br | 2nd | 3.96 | 2.80 | Window | W/I Closet | Broadloom |
| 4th Br | 2nd | 4.08 | 3.96 | Hardwood Floor | Window | |
| Loft | 2nd | 3.80 | 4.08 | Hardwood Floor | O/Looks Living | |
| Br | Bsmt | 3.20 | 2.90 | Window | Laminate | Closet |
| 2nd Br | Bsmt | 3.00 | 3.00 | Window | Laminate | Closet |
| Kitchen | Bsmt | 3.00 | 5.20 | Backsplash | Combined W/Family |
