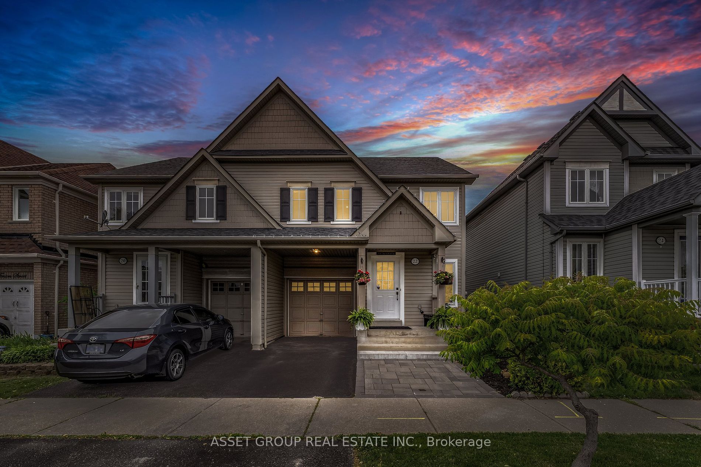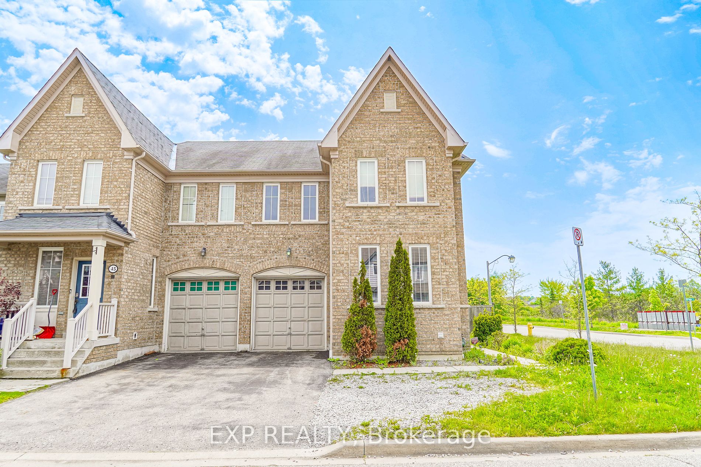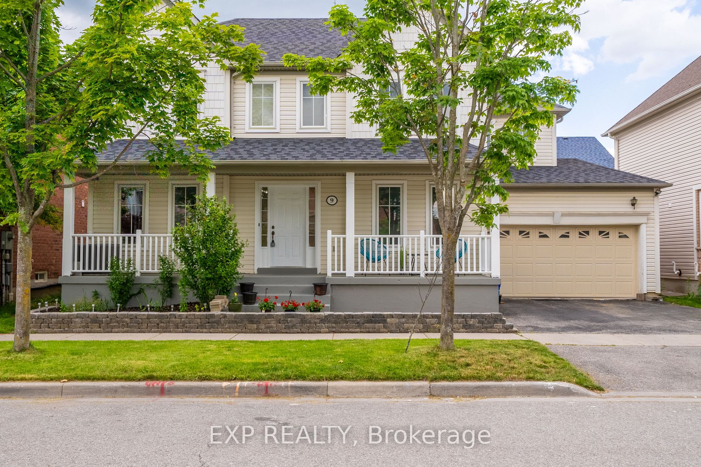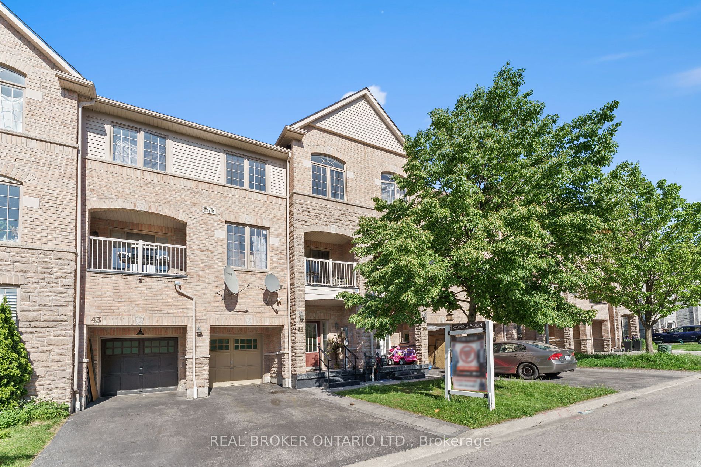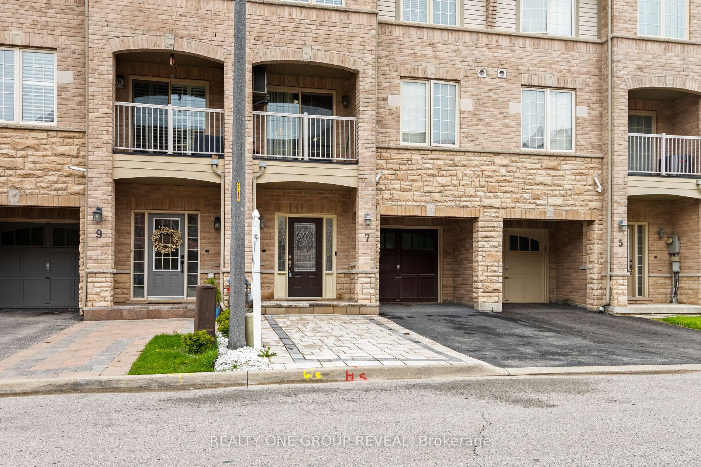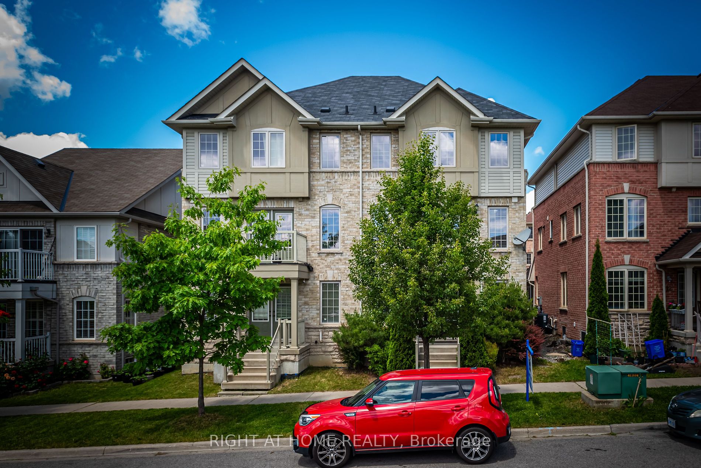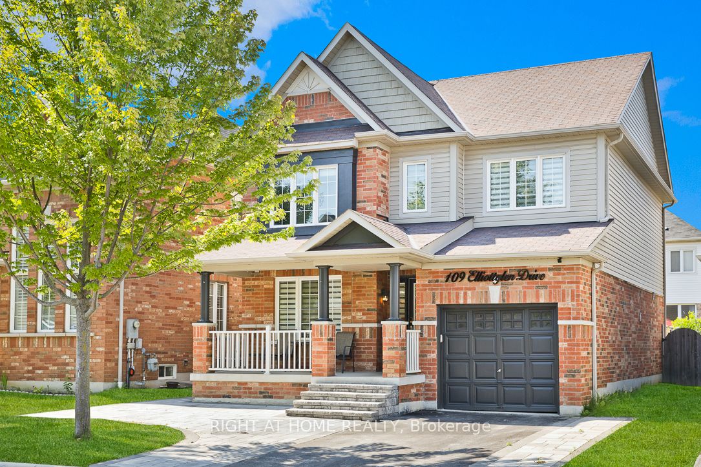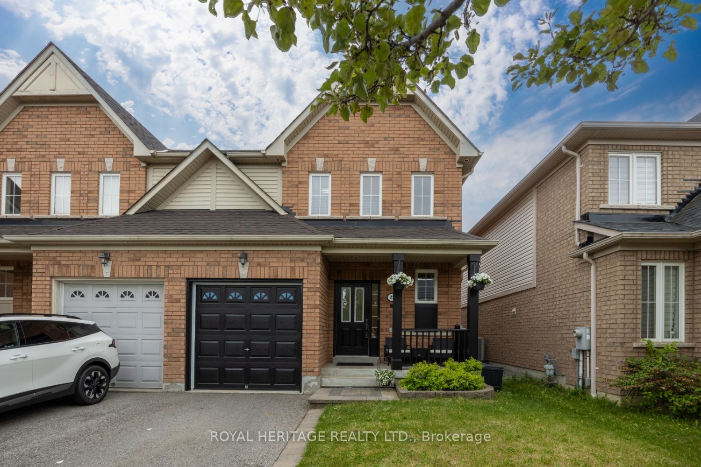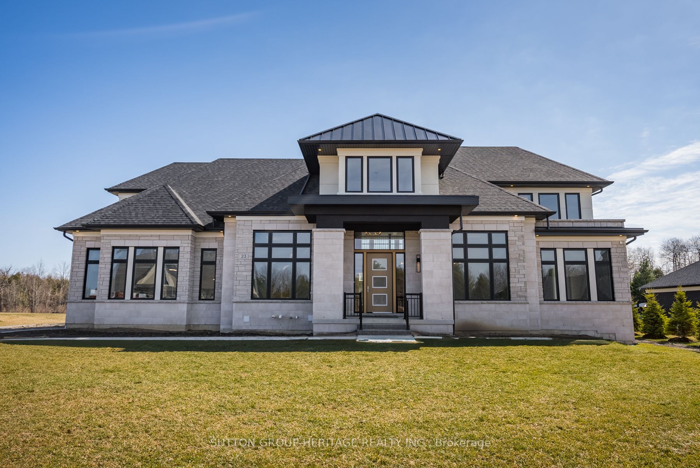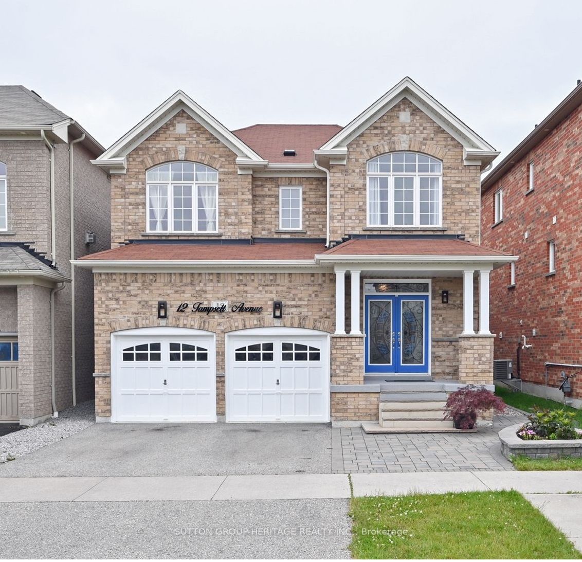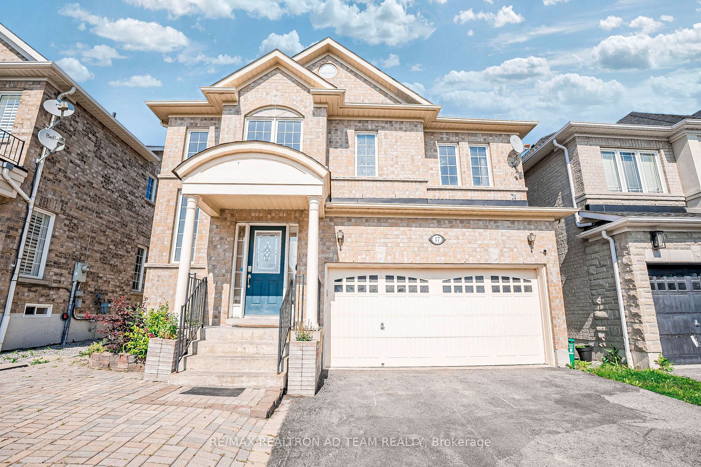22 Fenton St
$859,000/ For Sale
Details | 22 Fenton St
Welcome to 22 Fenton St, Ajax a stunning semi-detached home nestled in a prime location of Ajax! This immaculate 3-bedroom, 2-bathroom residence boasts a fully finished basement with an additional large bedroom/rec room, perfect for guests or a growing family, Featuring Master Retreat W/Dbl Door Entry, Large Sitting Area & W/I Closet W/Organizer. Step inside and be greeted by a spacious great room and a separate living area, ideal for entertaining and creating cherished memories. The kitchen is a chef's delight, featuring beautiful granite countertops that add a touch of elegance and sophistication.Location is key, and this home delivers on all fronts. Situated close to major golf courses like Deer Creek, it's a golfer's paradise. Families will appreciate the proximity to top-rated schools, ensuring a quality education for your children. Commuters will love the convenience of being just minutes away from three major highways, making travel a breeze.Don't miss the opportunity to make 22 Fenton St your new home. With its perfect blend of style, functionality, and location, this property won't last long on the market. Schedule your viewing today!
Walking Distance To major Parks, Trails, Top Ranked School, Transit, Rec.Centre. Access to three highways 412, 407 & 401. Interlocking Welcomes You Both Front And Back Of This Home. T
Room Details:
| Room | Level | Length (m) | Width (m) | |||
|---|---|---|---|---|---|---|
| Great Rm | Main | 6.30 | 3.60 | Pot Lights | Hardwood Floor | Separate Rm |
| Family | Main | 4.30 | 3.56 | Pot Lights | Hardwood Floor | Open Concept |
| Kitchen | Main | 2.80 | 2.40 | Pot Lights | Tile Floor | Combined W/Living |
| Breakfast | Main | 2.80 | 2.40 | Pot Lights | Hardwood Floor | Combined W/Kitchen |
| Prim Bdrm | Main | 6.30 | 2.90 | W/I Closet | Broadloom | Semi Ensuite |
| 2nd Br | 2nd | 4.48 | 2.80 | Large Closet | Pot Lights | Window |
| 3rd Br | 2nd | 3.67 | 3.59 | Large Closet | Broadloom | Window |
| 4th Br | Lower | 5.94 | 5.60 | Pot Lights | Laminate | |
| Rec | Bsmt | 4.84 | 2.90 | Pot Lights | Laminate |
